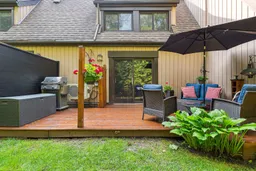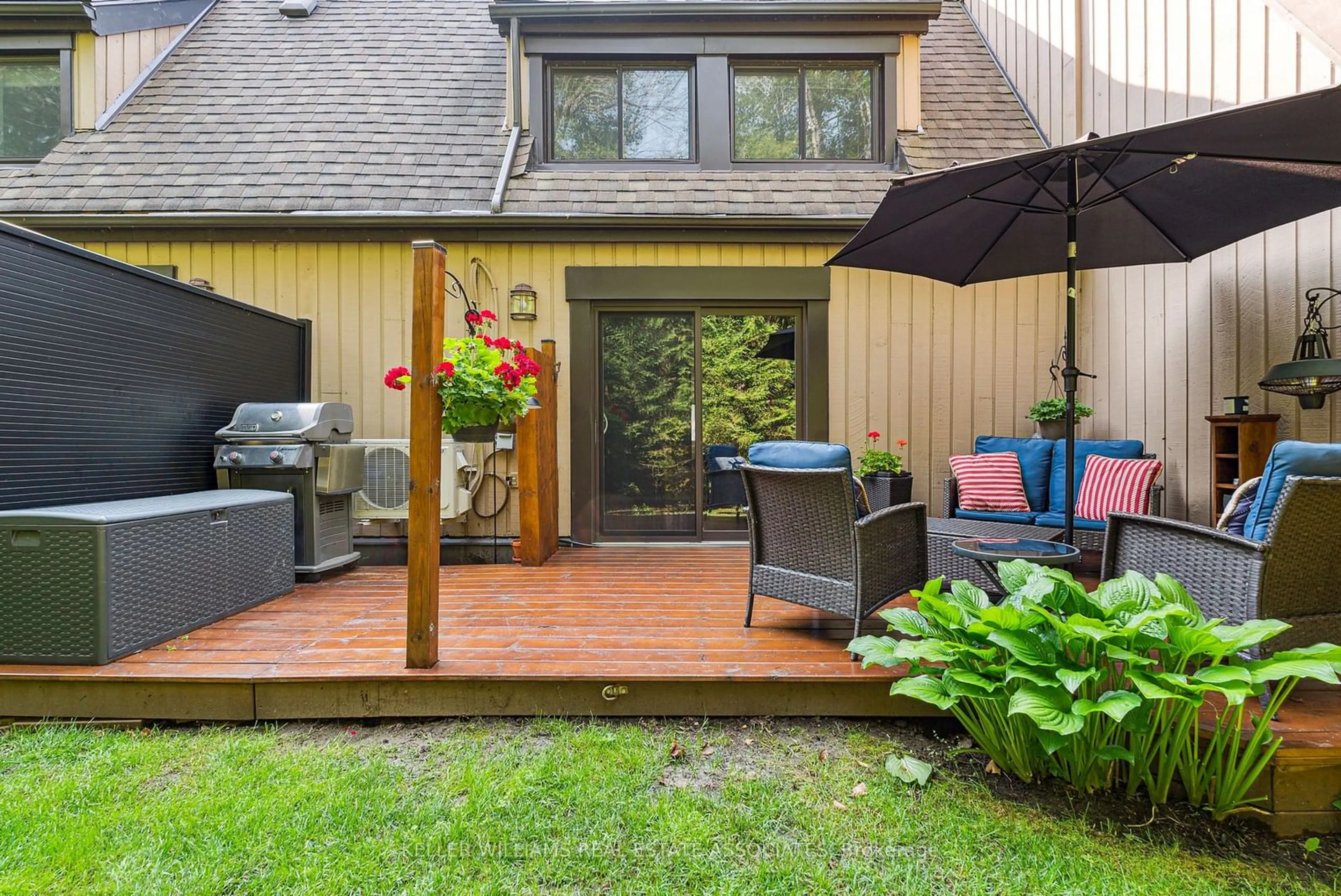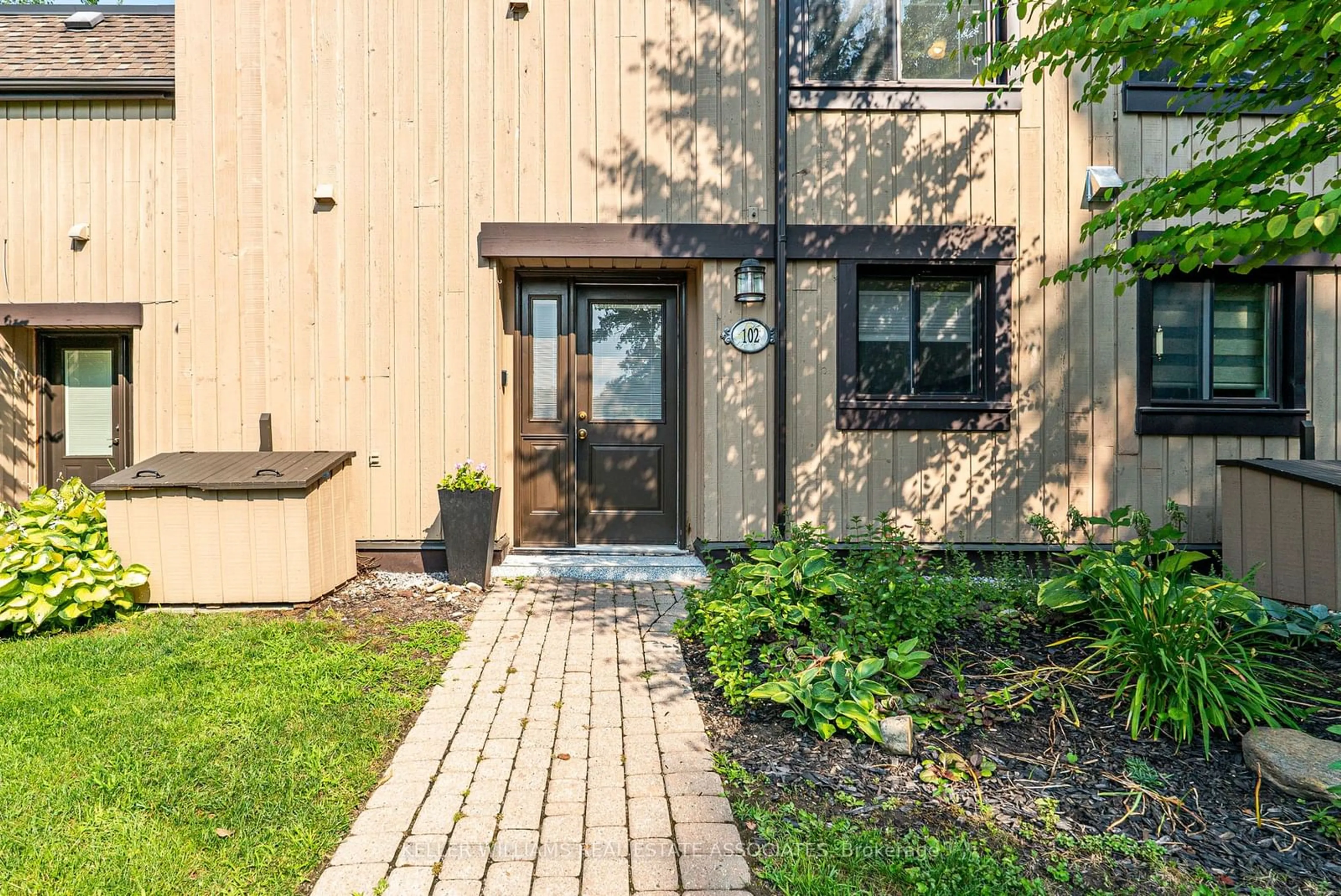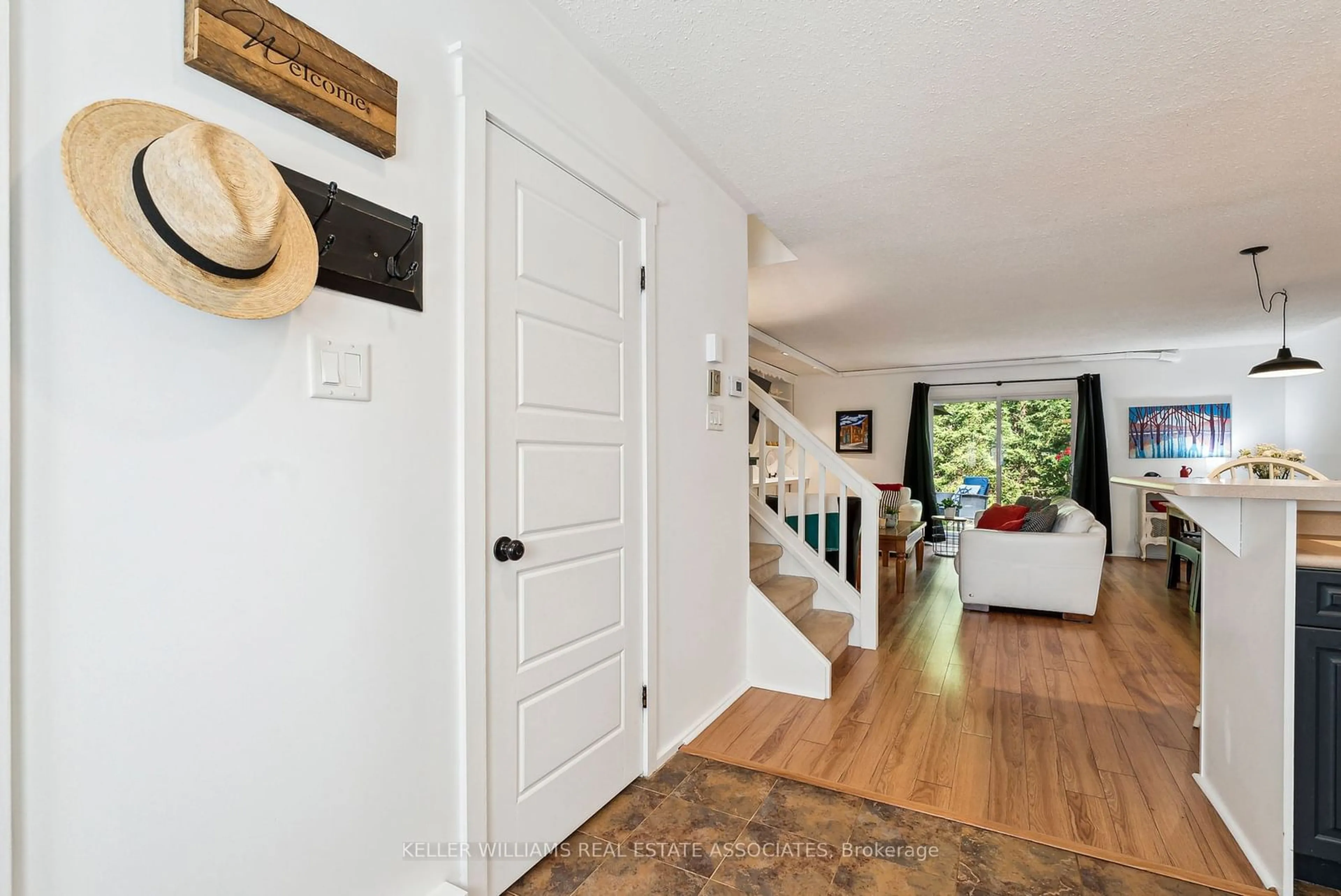102 Escarpment Cres #2, Collingwood, Ontario L9Y 5B4
Contact us about this property
Highlights
Estimated ValueThis is the price Wahi expects this property to sell for.
The calculation is powered by our Instant Home Value Estimate, which uses current market and property price trends to estimate your home’s value with a 90% accuracy rate.$580,000*
Price/Sqft$472/sqft
Days On Market13 days
Est. Mortgage$2,620/mth
Maintenance fees$528/mth
Tax Amount (2024)$2,607/yr
Description
Welcome to this delightful three-bedroom, two bathroom condo townhome nestled amidst lush forestry in the heart of Collingwood. This inviting home boasts a serene backyard with a deck that extends your living space while offering a peaceful retreat for relaxation and outdoor gatherings. The open- concept living and dinning area provides ample space for family living and entertaining. In a township celebrated for its year-round activities you'll love the nearby beaches, ski resorts, and water parks. Local restaurants, coffee shops, boutiques and grocery stores all within a convenient distance, making daily errands and outings a breeze. Discover the perfect blend of tranquility and convenience in this friendly neighbourhood.
Property Details
Interior
Features
Ground Floor
Family
1.83 x 1.00Open Concept / Combined W/Dining / W/O To Deck
Dining
4.57 x 5.79Combined W/Family / Hardwood Floor / W/O To Deck
Kitchen
4.57 x 5.79Stainless Steel Appl / Breakfast Bar / Open Concept
Exterior
Parking
Garage spaces 1
Garage type None
Other parking spaces 0
Total parking spaces 1
Condo Details
Amenities
Visitor Parking
Inclusions
Property History
 18
18


