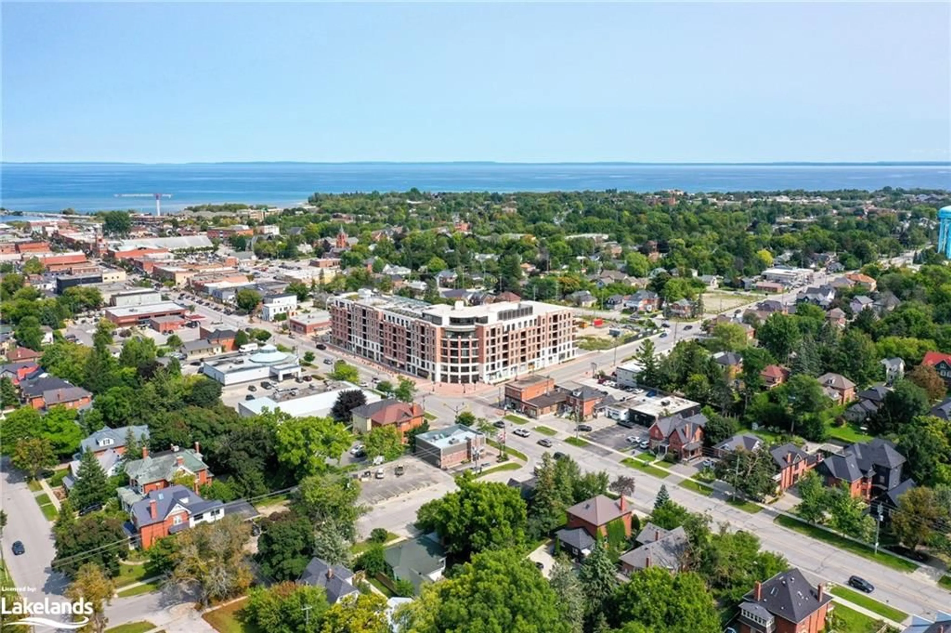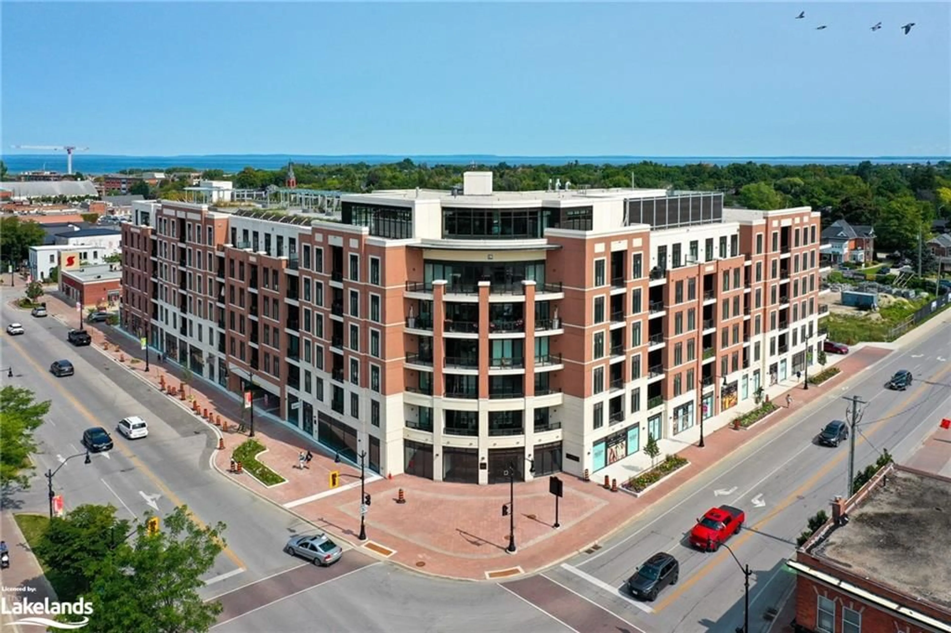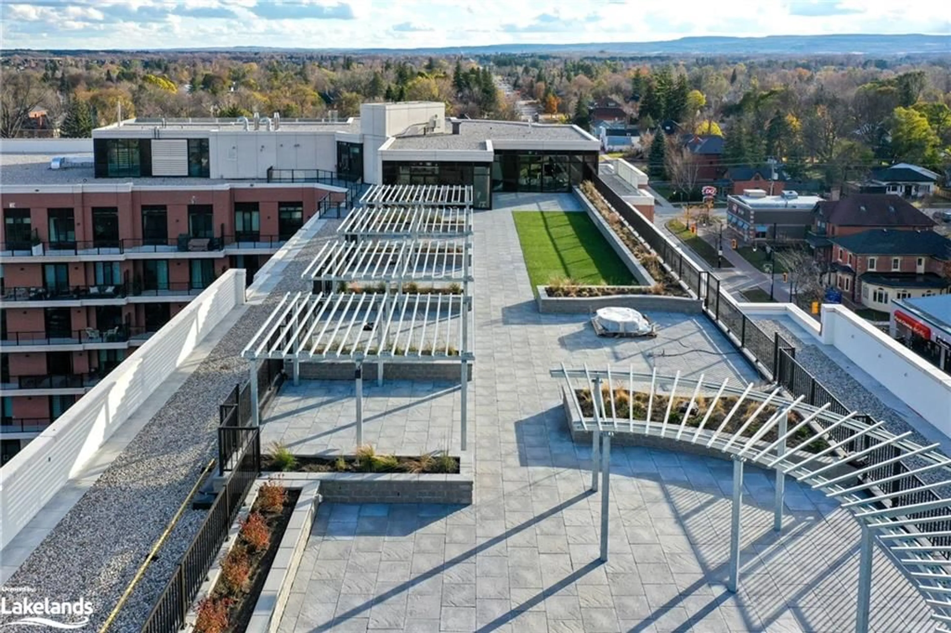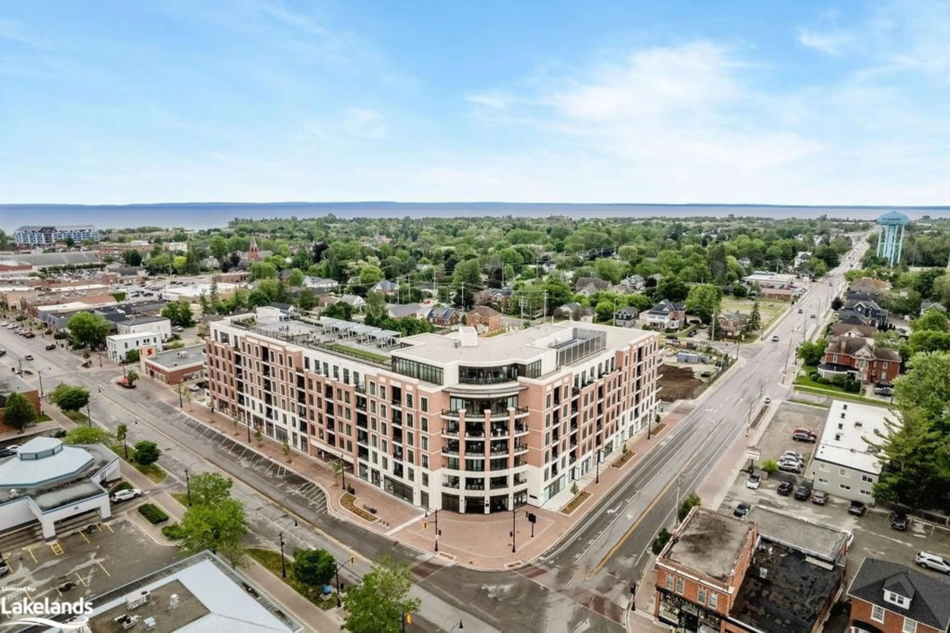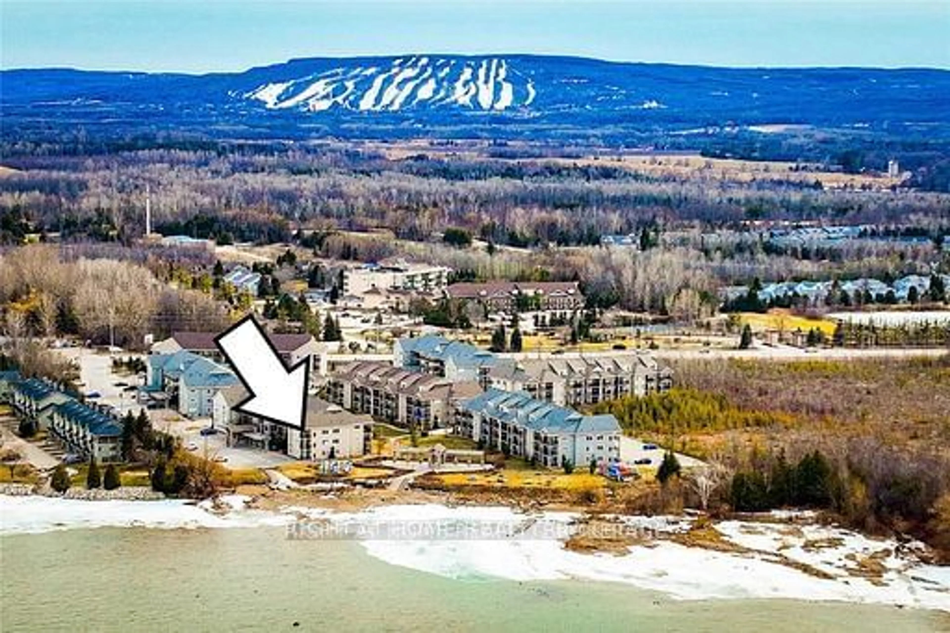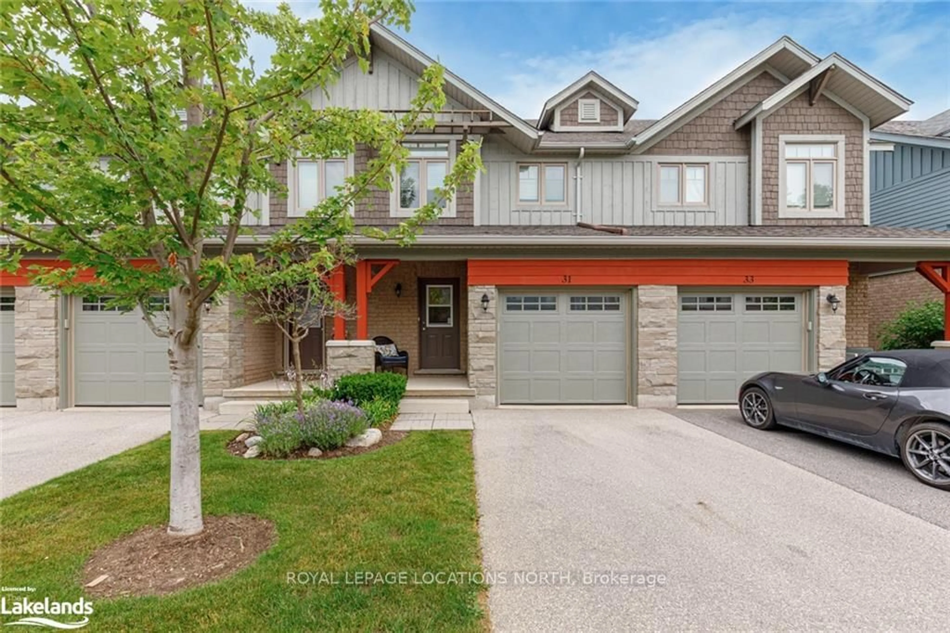1 Hume St #405, Collingwood, Ontario L9Y 0X3
Contact us about this property
Highlights
Estimated ValueThis is the price Wahi expects this property to sell for.
The calculation is powered by our Instant Home Value Estimate, which uses current market and property price trends to estimate your home’s value with a 90% accuracy rate.$766,000*
Price/Sqft$820/sqft
Days On Market149 days
Est. Mortgage$4,891/mth
Maintenance fees$757/mth
Tax Amount (2023)$3,686/yr
Description
Upon entering the foyer we have clothes closet as well as laundry closet. This stunning upgraded suite at the much sought-after premiere condo building Monaco in downtown Collingwood has huge balcony with bonus space only on these end units! This corner suite has windows in all rooms featuring California shutters. 10' ceilings and upgraded 8' doors throughout. Your large upgraded kitchen with an abundance of cupboards, drawers and wine/beverage fridge will delight any chef. There is a large primary bedroom featuring his and hers walk-in closets. Wonderful ensuite bathroom with a tub and shower PLUS large upgraded separate frosted glass shower enclosure. We have over $30,000 in upgrades in this unit including all appliances are upgraded, filtered water in fridge, 8' doors and special electrical features. Monaco features an unrivalled rooftop amenities with multiple BBQs and seating areas to entertain your guests or for yourself. The many-windowed party room allows one to simply sit and read your book enjoying the beautiful view of the mountain, or book it for your private functions. Enjoy the well-equipped gym with a panoramic view over the town looking out at Blue Mountain.
Property Details
Interior
Features
Main Floor
Dining Room
3.23 x 3.61california shutters / laminate
Bedroom Primary
4.55 x 3.99california shutters / laminate / walk-in closet(s)
Bathroom
4.67 x 0.005+ piece / california shutters / laminate
Bedroom
4.67 x 3.154-piece / california shutters / laminate
Exterior
Features
Parking
Garage spaces 1
Garage type -
Other parking spaces 0
Total parking spaces 1
Condo Details
Amenities
Barbecue, Elevator(s), Fitness Center, Party Room, Roof Deck, Parking
Inclusions
Property History
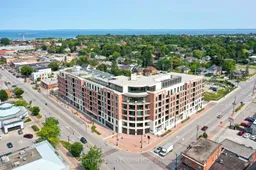 40
40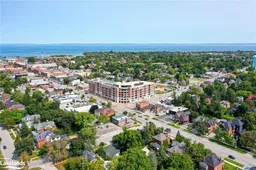 41
41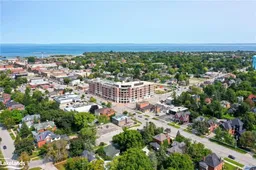 41
41
