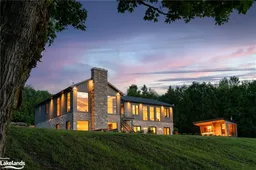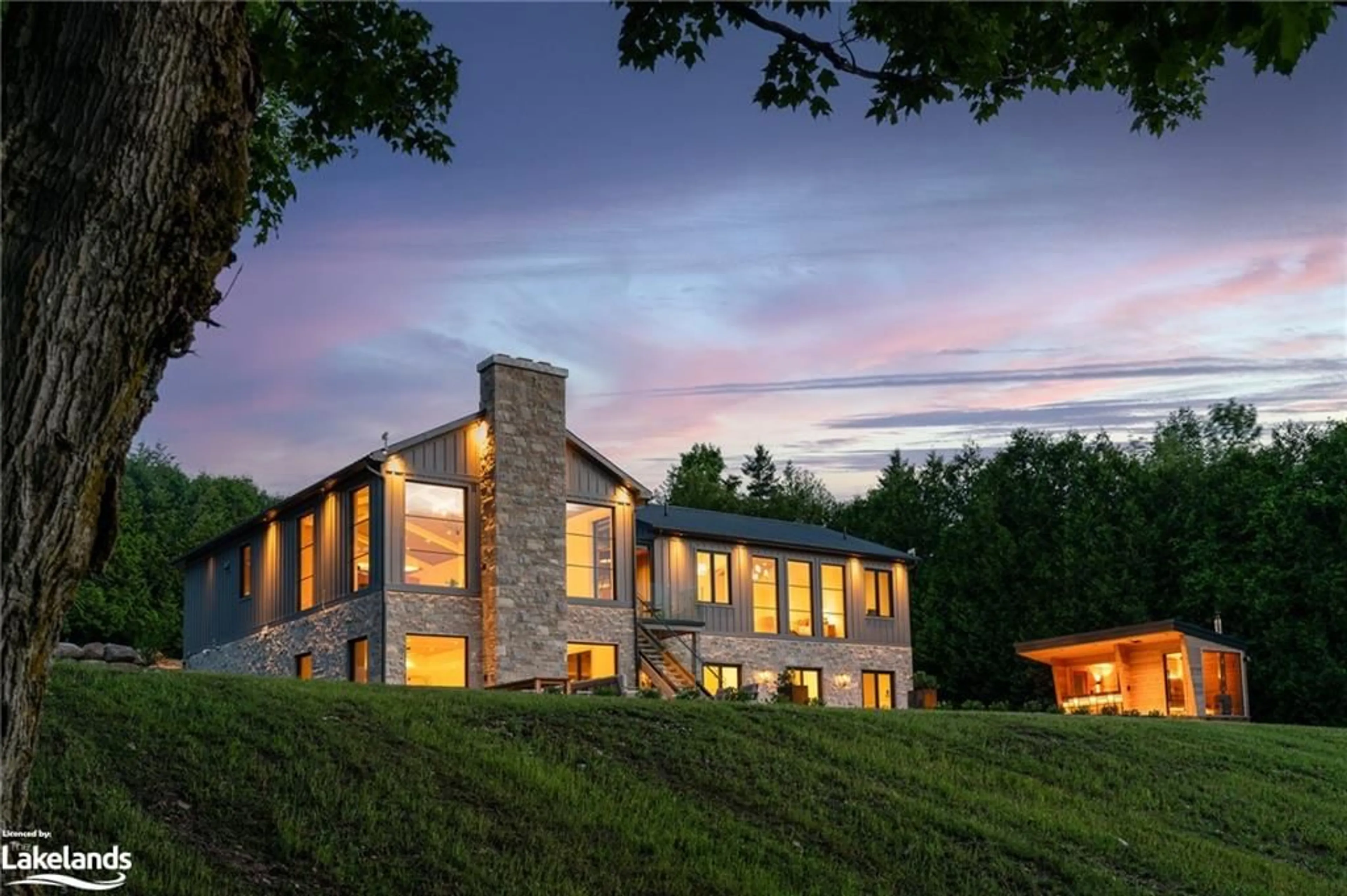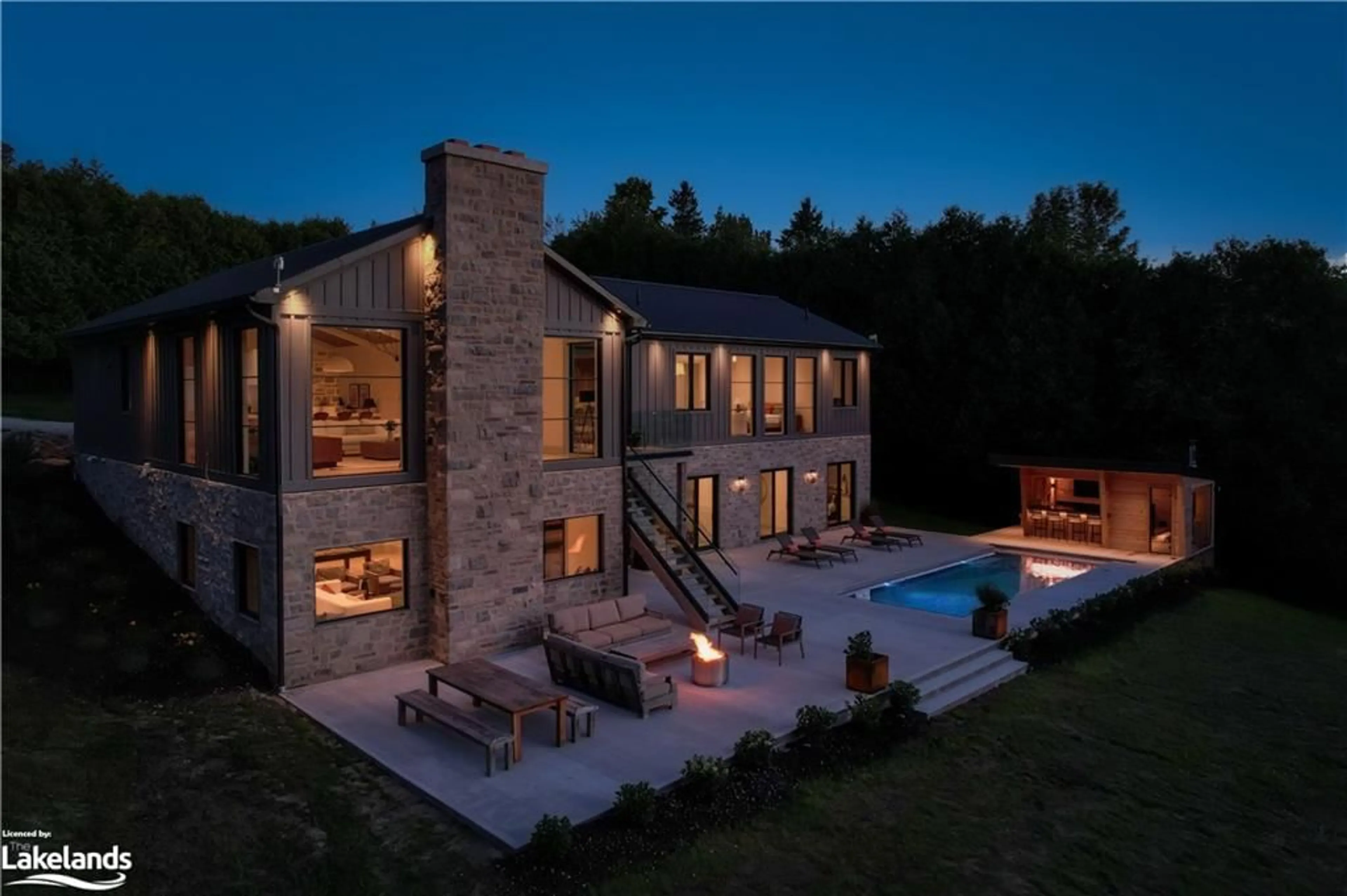8322 21/22 Sideroad Nottawasaga, Duntroon, Ontario L0M 1H0
Contact us about this property
Highlights
Estimated ValueThis is the price Wahi expects this property to sell for.
The calculation is powered by our Instant Home Value Estimate, which uses current market and property price trends to estimate your home’s value with a 90% accuracy rate.$2,215,000*
Price/Sqft$809/sqft
Days On Market38 days
Est. Mortgage$18,875/mth
Tax Amount (2024)$3,600/yr
Description
Welcome to an extraordinary luxury 5 acre estate where French country blends with modern Aspen warmth. Spanning 5,432 sq.ft. this house features 6 bedrooms and 4 bathrooms. The expansive outdoor living space, complete with a salt water pool, cabana with wood burning sauna, walking trails, Batteaux creek, and a private golf hole, offers endless opportunities for leisure and recreation. Live the good life in a home designed for those who appreciate the finest things in life. The heart of the home, the kitchen is a chef’s dream. It boasts top of the line appliances, limestone masonry backsplash, plaster hood vent, quartz countertops, white oak cabinetry, and an 11’ island. Offering a wet bar and a sliding door off the kitchen leads to a covered BBQ deck with full ventilation. The dining room, adorned with a stunning limestone masonry wall and space for up to a 16' dining table. The great room features a Rumford wood-burning fireplace, vaulted ceilings and panoramic views. The primary suite is a private retreat with a walk-in closet, and an ensuite featuring heated marble floors, a custom marble trough sink, with ribbed oak vanity. The main level also includes a mudroom, main floor laundry with a dog shower and an additional fridge, an office (or additional bedroom), and beautiful arch openings that enhance the elegant design. In the lower level you are invited by 10'4" ceilings and heated polished concrete floors, this level offers 4 bedrooms and 2 bathrooms. Three bedrooms feature king-sized beds overlooking the backyard, while the fourth is an impressive bunk room with four queen beds. One bathroom includes a luxurious 6-person steam room. Additional features include a future wine or cold storage room with a natural stone entrance and arched wood door. A large rec room with another Rumford fireplace, pool table, and a wet bar. Experience ultimate luxury, where every detail is designed for comfort, elegance, and unparalleled beauty, creating your private zen oasis.
Property Details
Interior
Features
Main Floor
Mud Room
5.72 x 4.32Dining Room
7.54 x 3.99Great Room
7.54 x 7.19Bedroom Primary
5.16 x 4.80Exterior
Features
Parking
Garage spaces 2
Garage type -
Other parking spaces 10
Total parking spaces 12
Property History
 50
50

