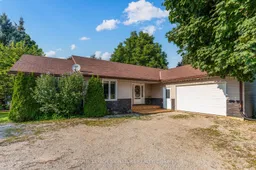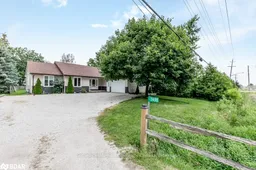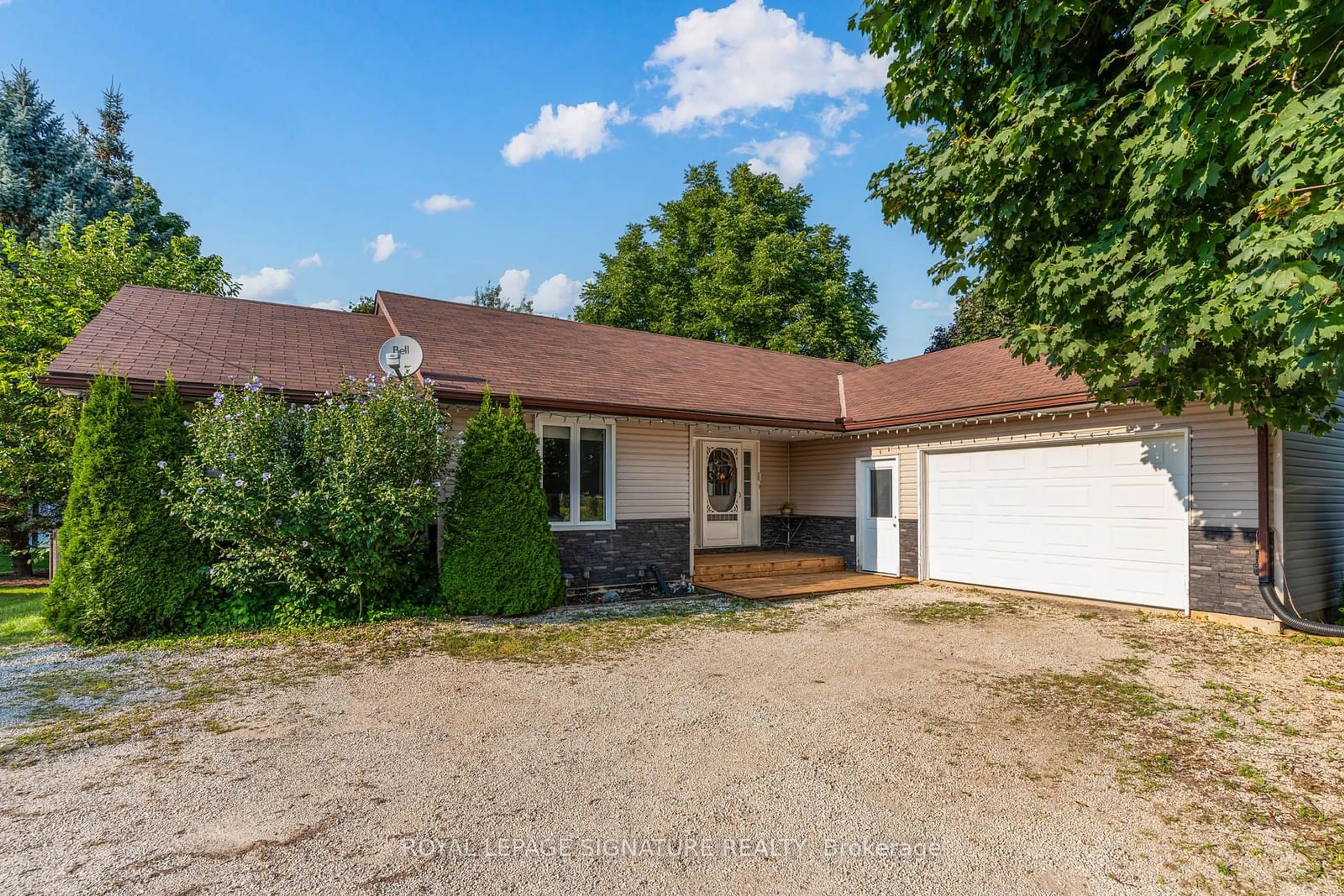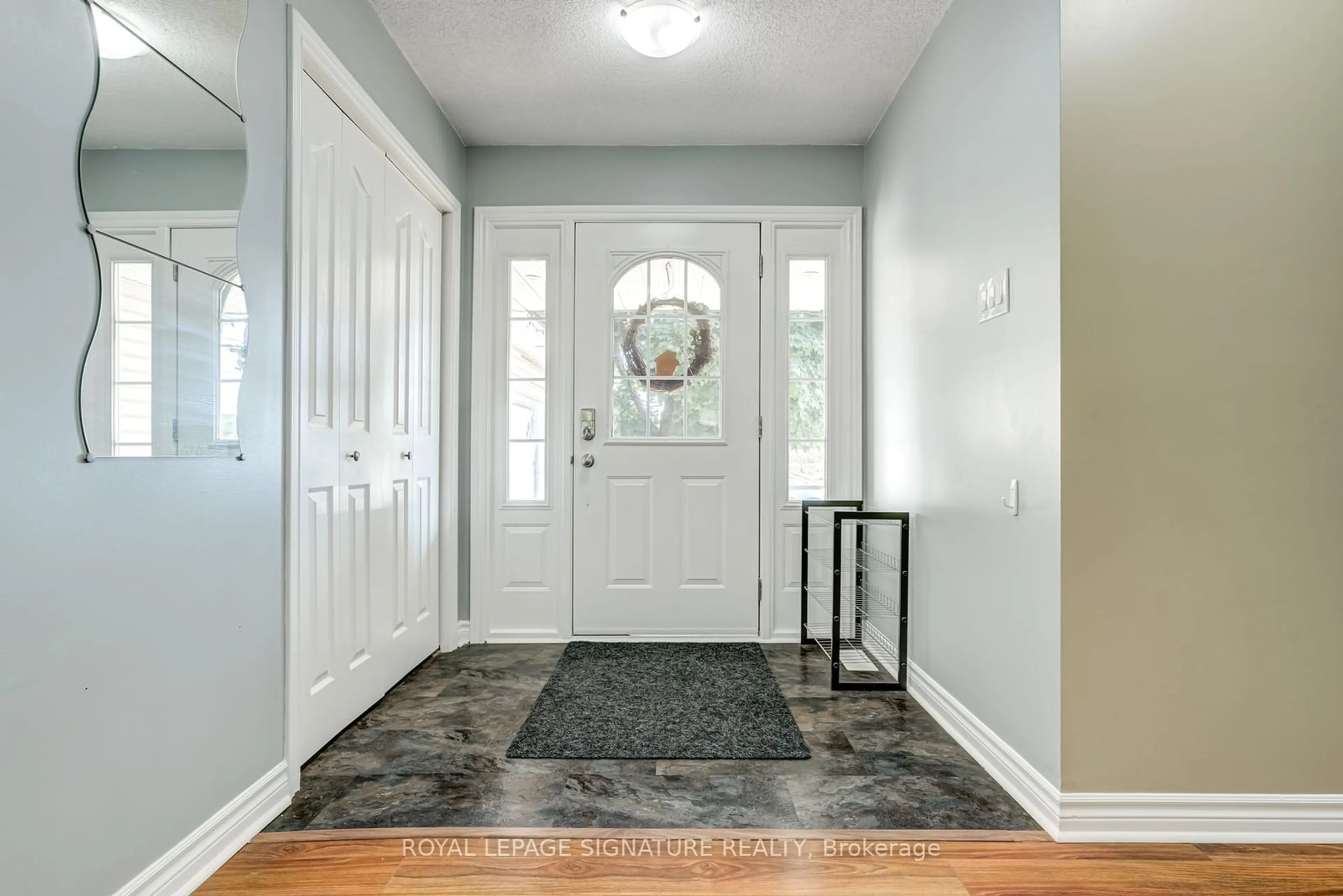7498 County 9 Rd, Clearview, Ontario L0M 1G0
Contact us about this property
Highlights
Estimated ValueThis is the price Wahi expects this property to sell for.
The calculation is powered by our Instant Home Value Estimate, which uses current market and property price trends to estimate your home’s value with a 90% accuracy rate.Not available
Price/Sqft$289/sqft
Est. Mortgage$3,393/mo
Tax Amount (2024)$3,765/yr
Days On Market78 days
Description
This move-in ready, ranch-style bungalow has traditional charm and modern comfort. Step inside the open-concept main floor's bright and spacious living room, perfect for gathering with loved ones. The adjacent dining area with walk-out to a sizable deck, is ideal for entertaining, while the modern kitchen is equipped with stainless-steel appliances, a pantry, and ample cabinet space. Down the hall, you'll find three bedrooms, each offering a peaceful sanctuary to unwind. The primary suite includes a 3-piece ensuite bathroom and a walk-in closet. The finished basement provides additional living space, a bedroom, a powder room, bonus room, and storage. Outside, the custom deck with pergola and hot tub beckons you to relax, and the fully fenced backyard provides a safe and private outdoor space for children and pets to play. To top it off, the home has an attached, heated 1.5 car garage, parking for 6, and a back-up generator. Don't miss the chance to make this home your personal haven.
Property Details
Interior
Features
Main Floor
Living
4.90 x 4.48Open Concept / Large Window / Ceiling Fan
Dining
3.99 x 3.07Open Concept / French Doors / W/O To Deck
Kitchen
5.23 x 3.59Stainless Steel Appl / Pantry / W/O To Garage
Prim Bdrm
3.59 x 4.723 Pc Ensuite / W/I Closet / Window
Exterior
Features
Parking
Garage spaces 1.5
Garage type Attached
Other parking spaces 5
Total parking spaces 6.5
Property History
 38
38 36
36

