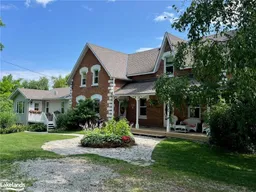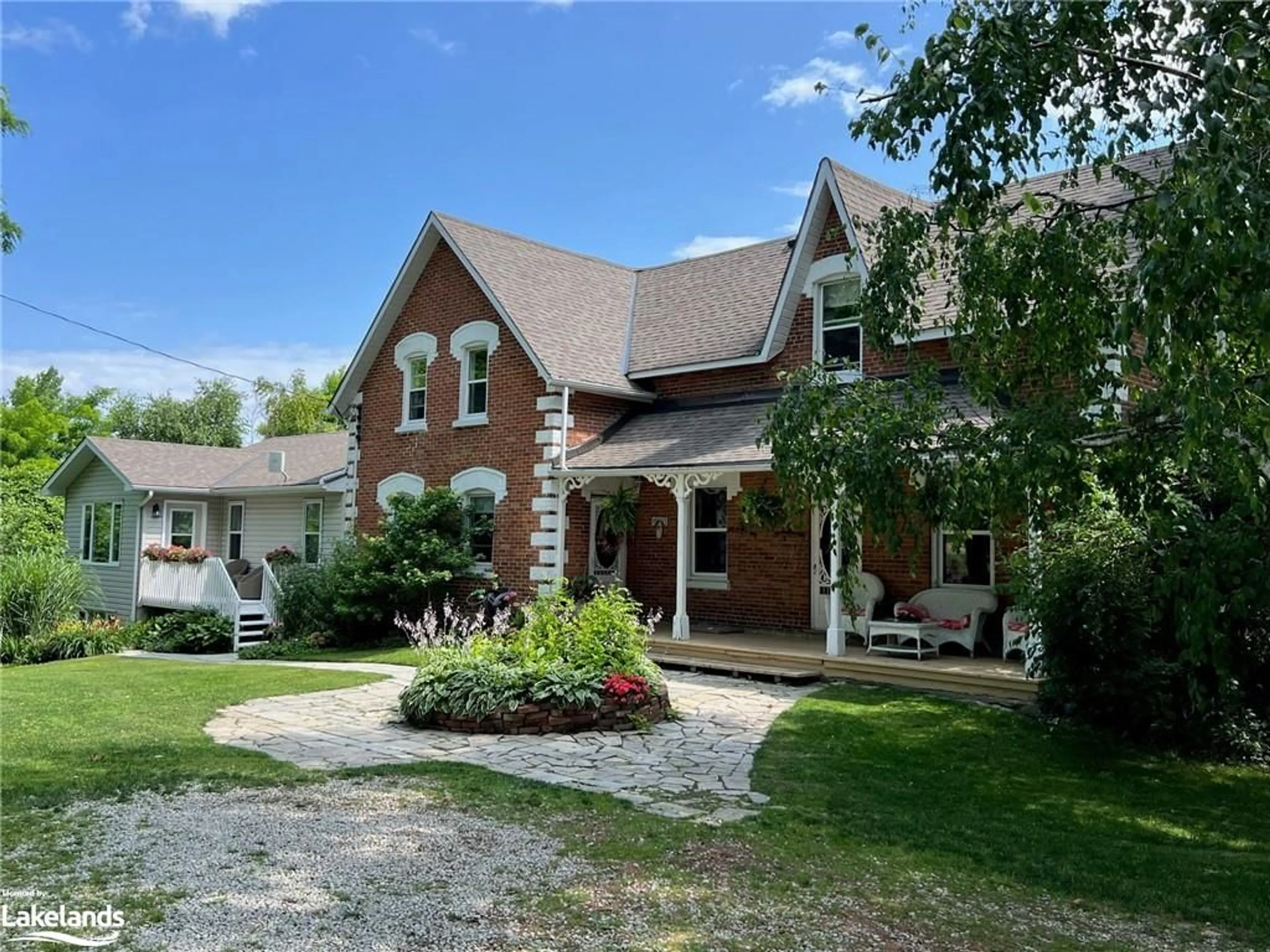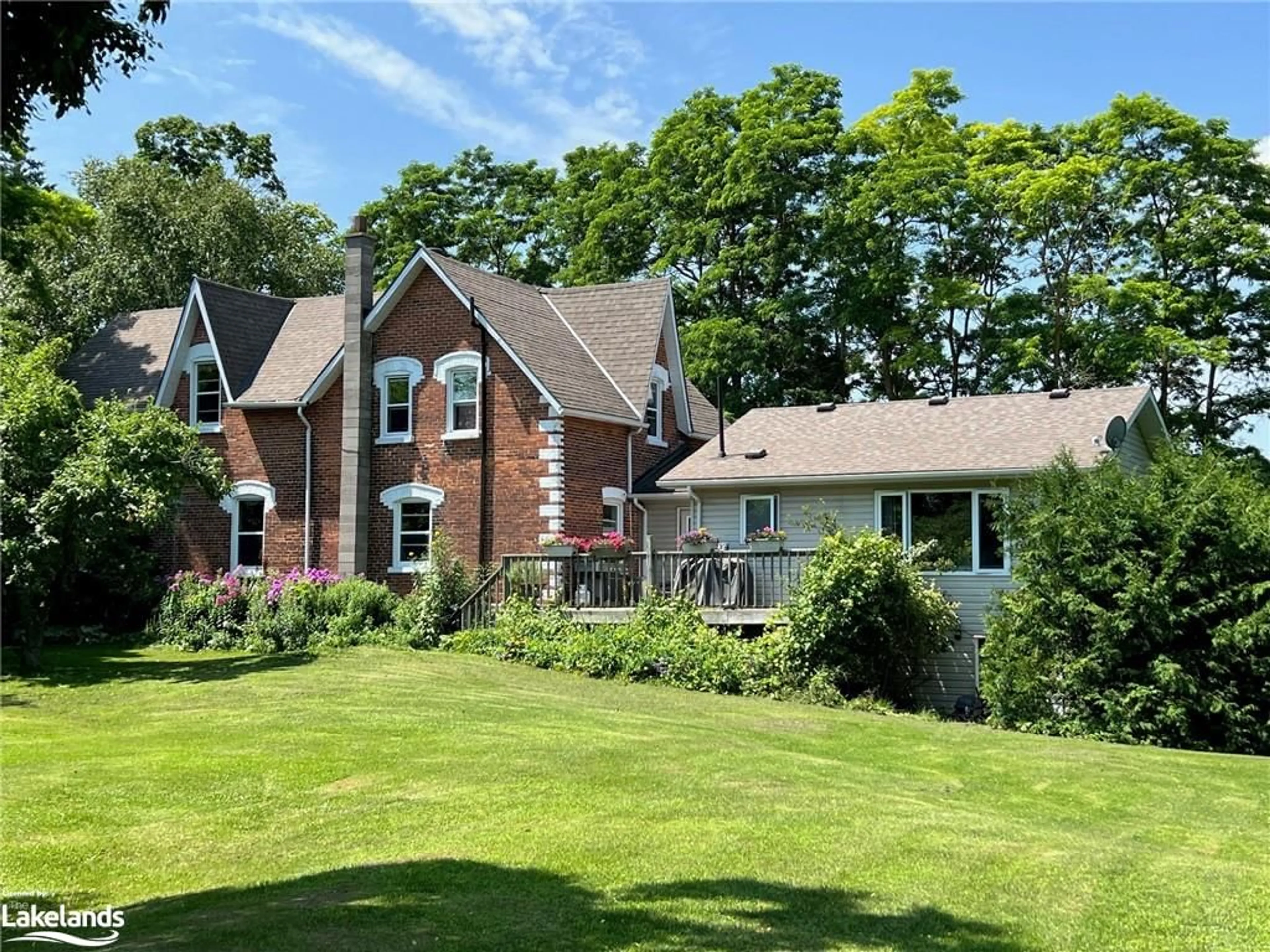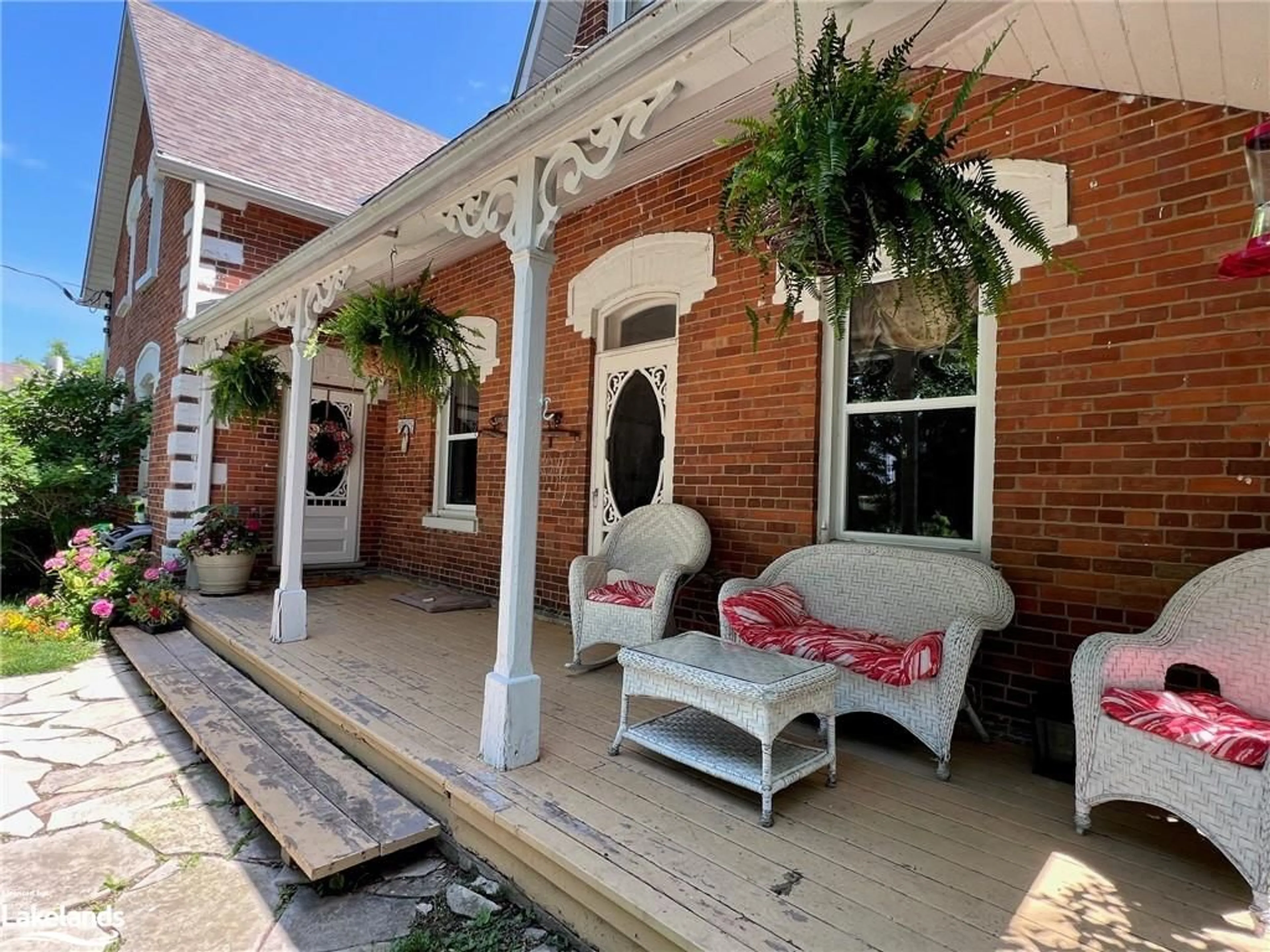6258 6th Conc, Clearview, Ontario L0M 1N0
Contact us about this property
Highlights
Estimated ValueThis is the price Wahi expects this property to sell for.
The calculation is powered by our Instant Home Value Estimate, which uses current market and property price trends to estimate your home’s value with a 90% accuracy rate.$1,449,000*
Price/Sqft$365/sqft
Days On Market17 days
Est. Mortgage$6,420/mth
Tax Amount (2024)$2,727/yr
Description
Step into the charm of country living in the Creemore Hills, where a picturesque farmhouse straight out of a storybook sits on 6.2 acres of land. This Victorian gem, built in 1895, features a welcoming front porch with delightful gingerbread accents, surrounded by lush gardens and vast farmland. A more recent addition inside, you'll find two unique in-law suites, perfect for guests or extended family. With over 4,000 square feet, this property offers 5 bedrooms and 5 bathrooms, allowing ample space for your creative interior design ideas.** A a spacious formal dining room set up for entertaining, double staircase, 3 fireplaces, maple and oak flooring through out. Upgraded wiring, plumbing, septic, drilled well and newer windows. Envision crafting your own rural retreat or a bustling family residence, complemented by the convenience of the supplementary in-law suites Situated in an ideal location, just a short drive to Creemore village for a taste of small-town charm, or a visit to the local Creemore Springs Brewery. Not to mention, being close to the sandy beaches of Wasaga Beach, the lively town of Collingwood, and the ski slopes of Blue Mountain, offering a variety of year-round recreational activities at your fingertips. Make this property your own versatile haven, ready for your personal touch.
Property Details
Interior
Features
Main Floor
Kitchen
2.82 x 3.68Dining Room
5.56 x 3.89Breakfast Room
4.62 x 4.83Living Room
5.51 x 3.17Exterior
Features
Parking
Garage spaces 1
Garage type -
Other parking spaces 6
Total parking spaces 7
Property History
 30
30


