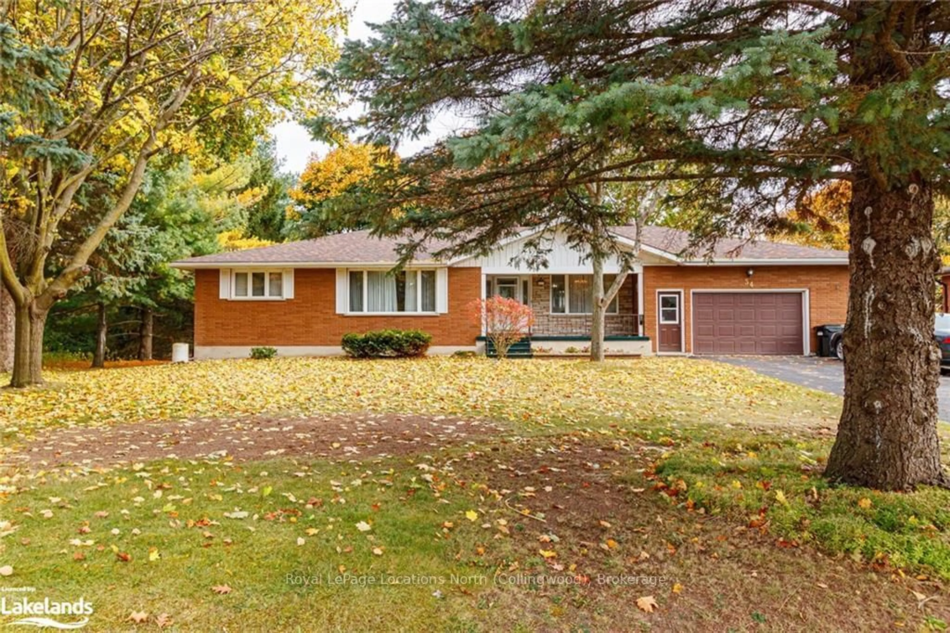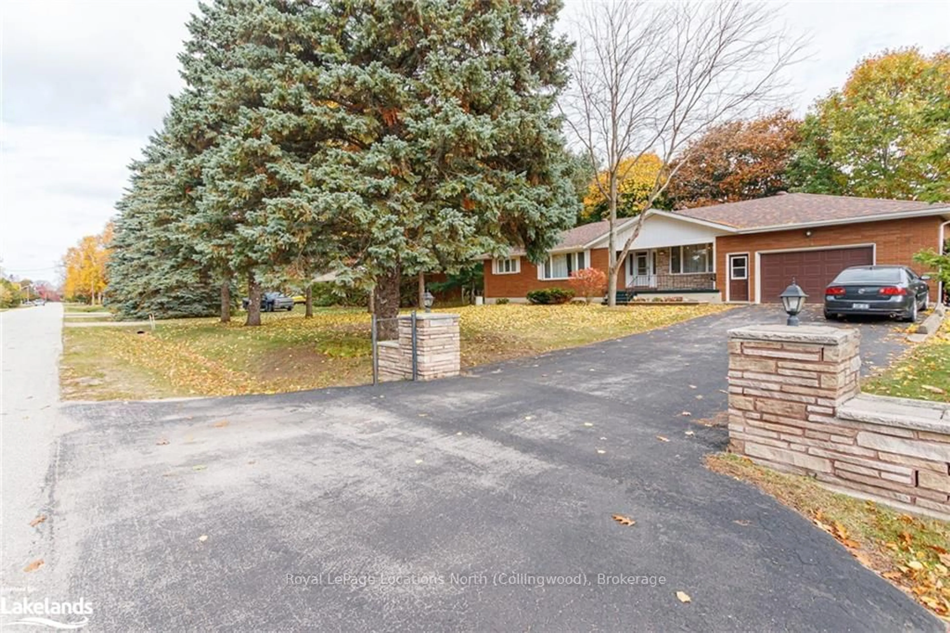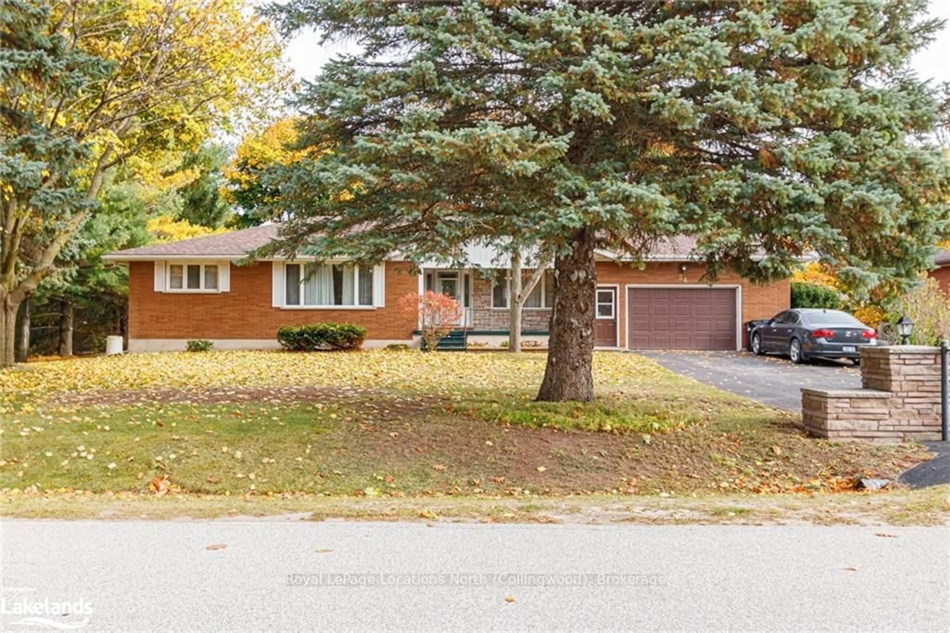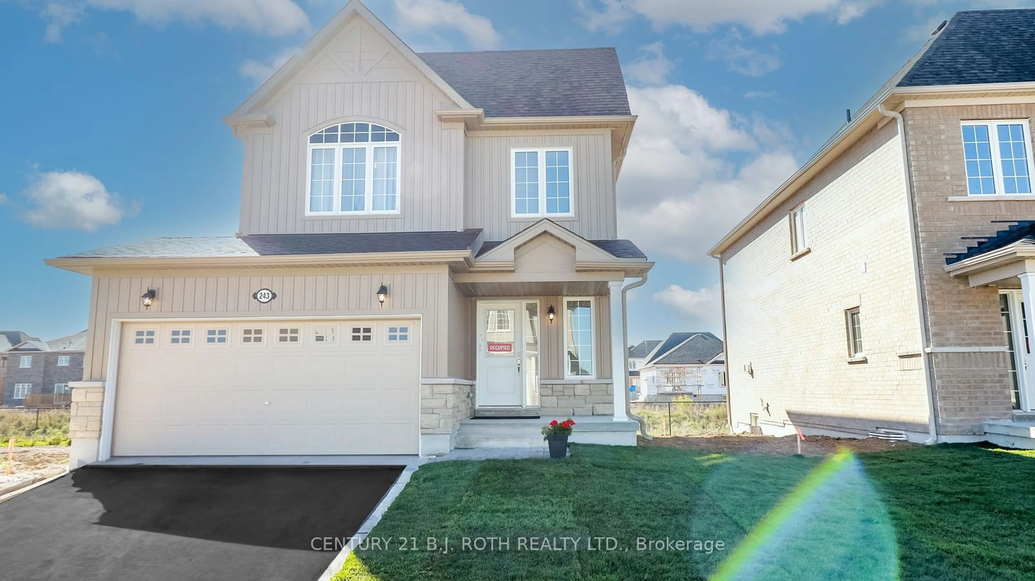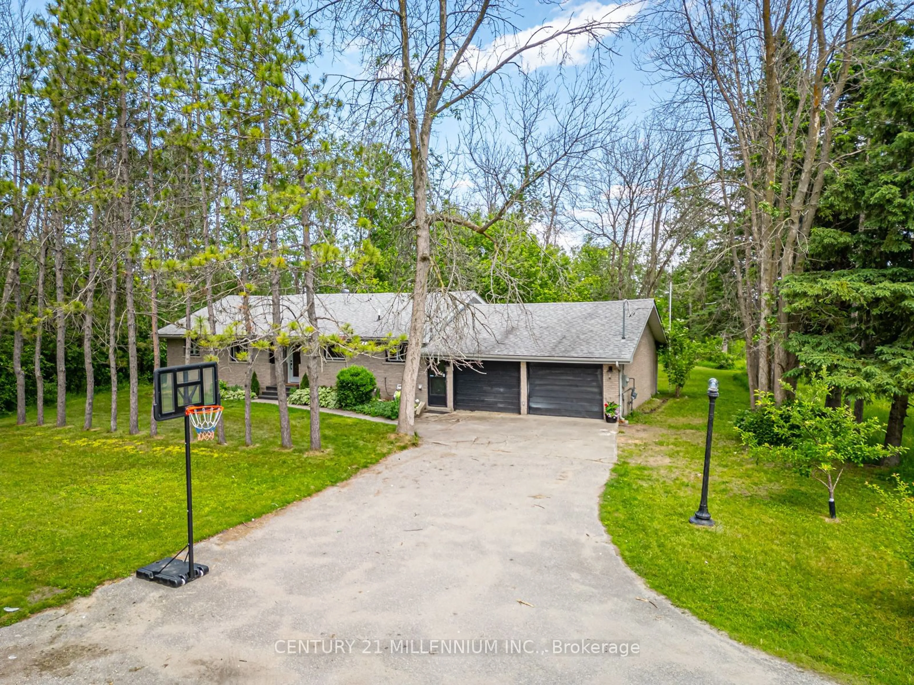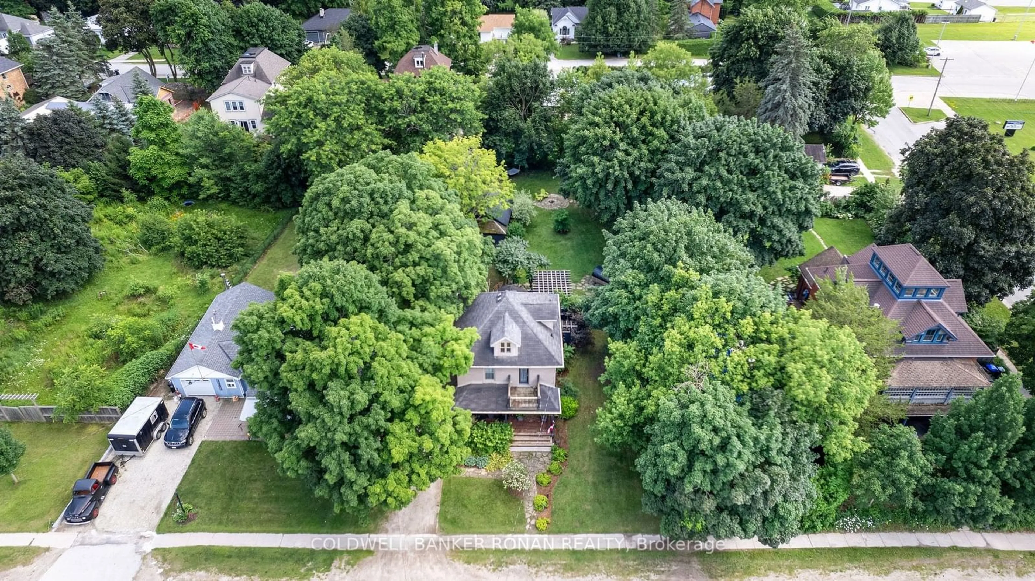54 TOWNLEY ST St, Clearview, Ontario L0M 1S0
Contact us about this property
Highlights
Estimated ValueThis is the price Wahi expects this property to sell for.
The calculation is powered by our Instant Home Value Estimate, which uses current market and property price trends to estimate your home’s value with a 90% accuracy rate.Not available
Price/Sqft-
Est. Mortgage$3,844/mo
Tax Amount (2024)$4,831/yr
Days On Market29 days
Description
Discover this charming family home! Spacious 3-bedroom, 3-bath home nestled in the heart of Nottawa. Enjoy a cozy main floor family room with a gas fireplace and walk-out access to an oversized deck, perfect for entertaining. The separate living and dining rooms, along with a generous eat-in kitchen, provide plenty of room for family gatherings. Features include: Gleaming hardwood floors, Primary bedroom with en-suite and double closets, Convenient laundry/mudroom area with garage access, Partially finished basement with in-law suite potential. Step outside to the serene 100 x 175 foot backyard, complete with two sheds for extra storage. Relax on the front porch with your morning coffee or unwind on the private rear deck. Located on a quiet street, you're within walking distance to schools, shops, restaurants, and parks. Plus, you're just a short drive away from golf, skiing, trails, shopping, and beautiful Georgian Bay. Make Nottawa your new home!
Property Details
Interior
Features
Main Floor
Living
3.58 x 5.49Dining
2.95 x 3.66Other
4.32 x 3.66Family
5.61 x 4.80Exterior
Features
Parking
Garage spaces 1
Garage type Attached
Other parking spaces 4
Total parking spaces 5
Property History
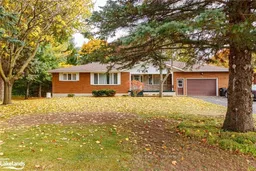 36
36
