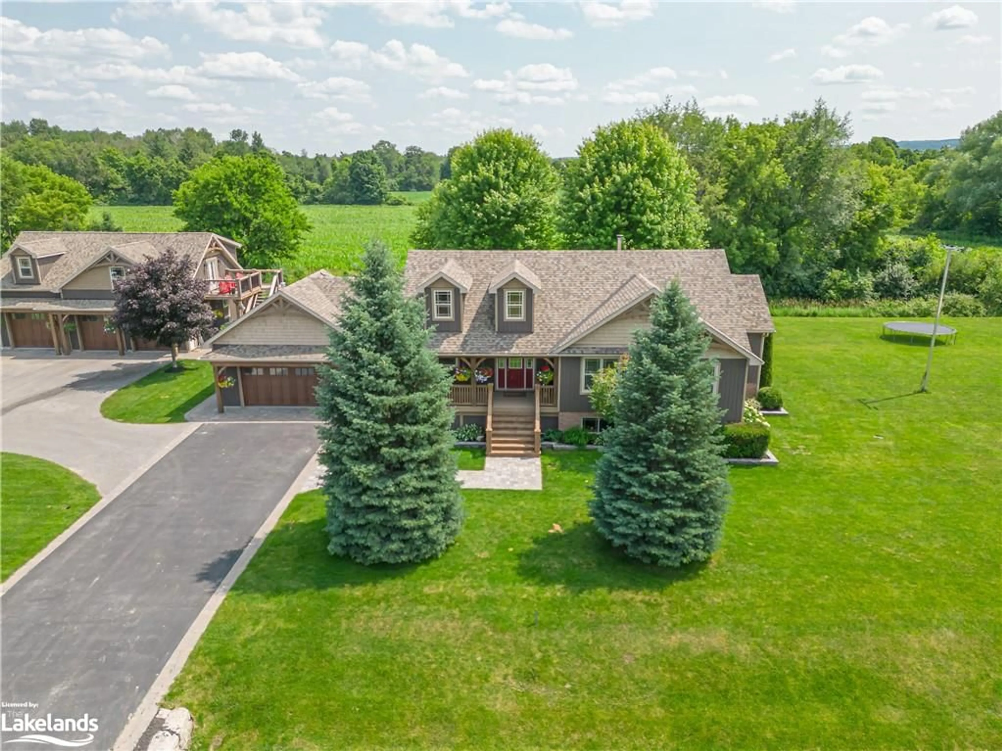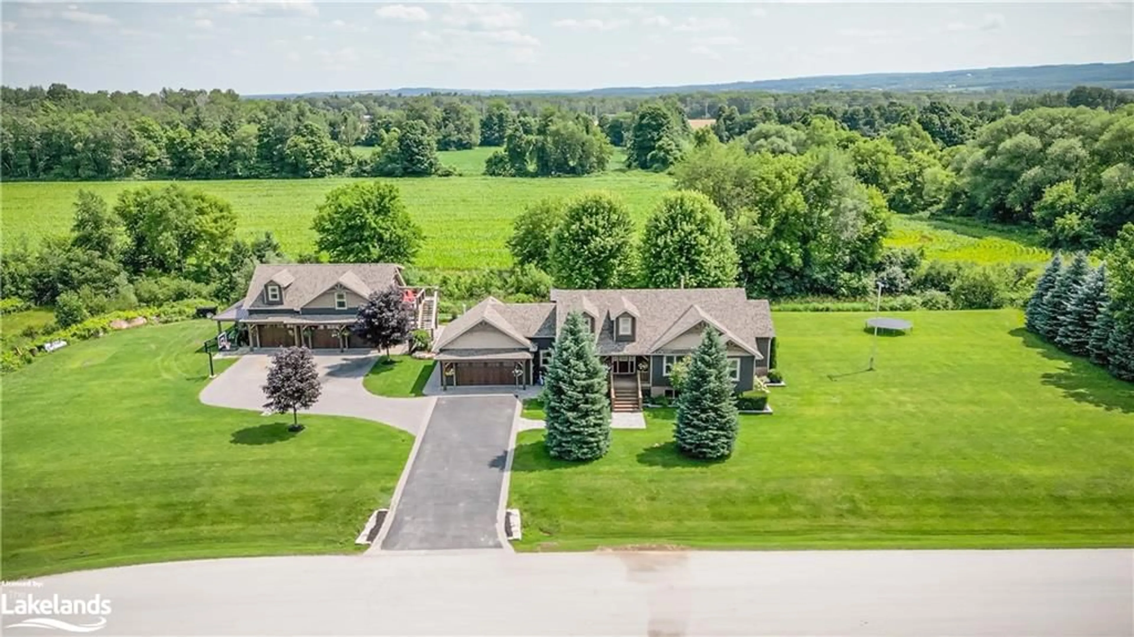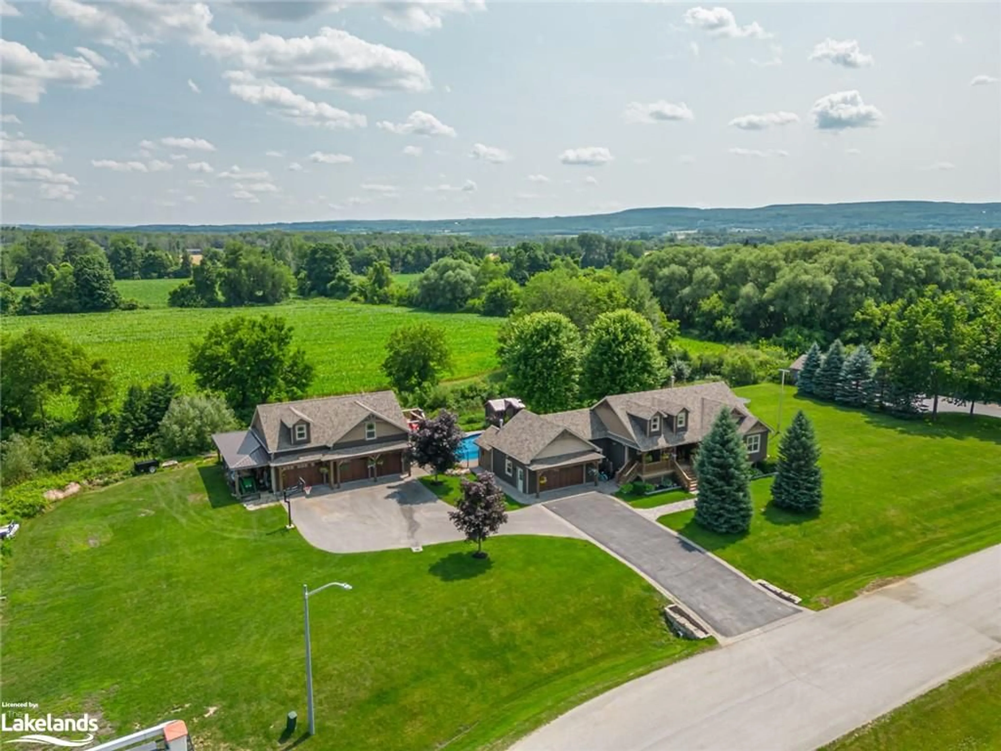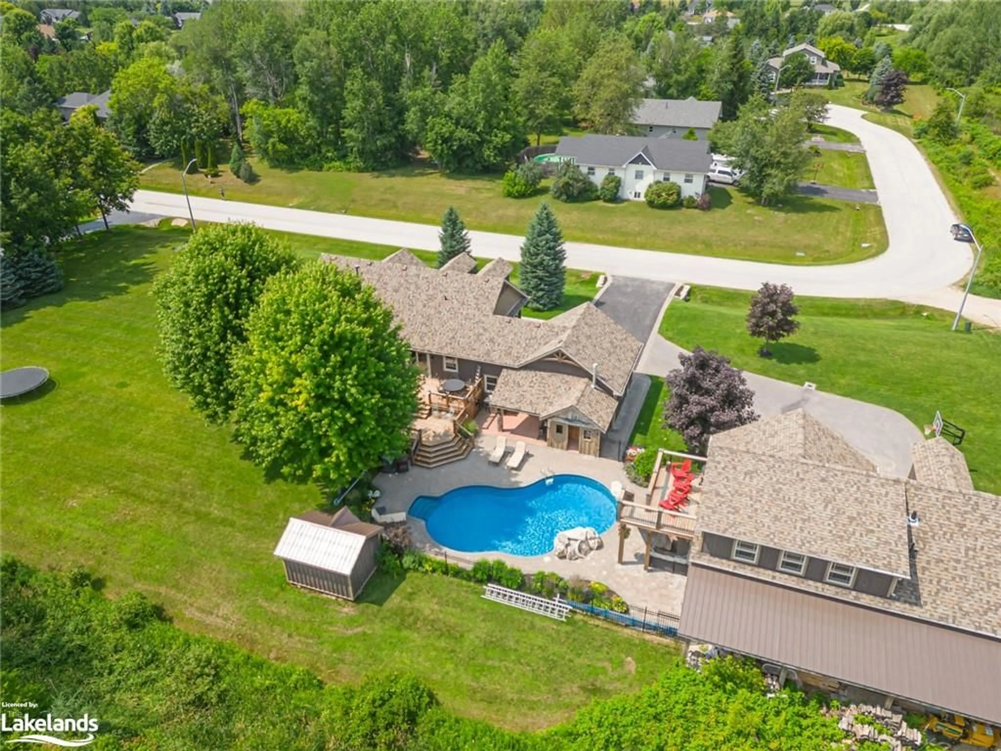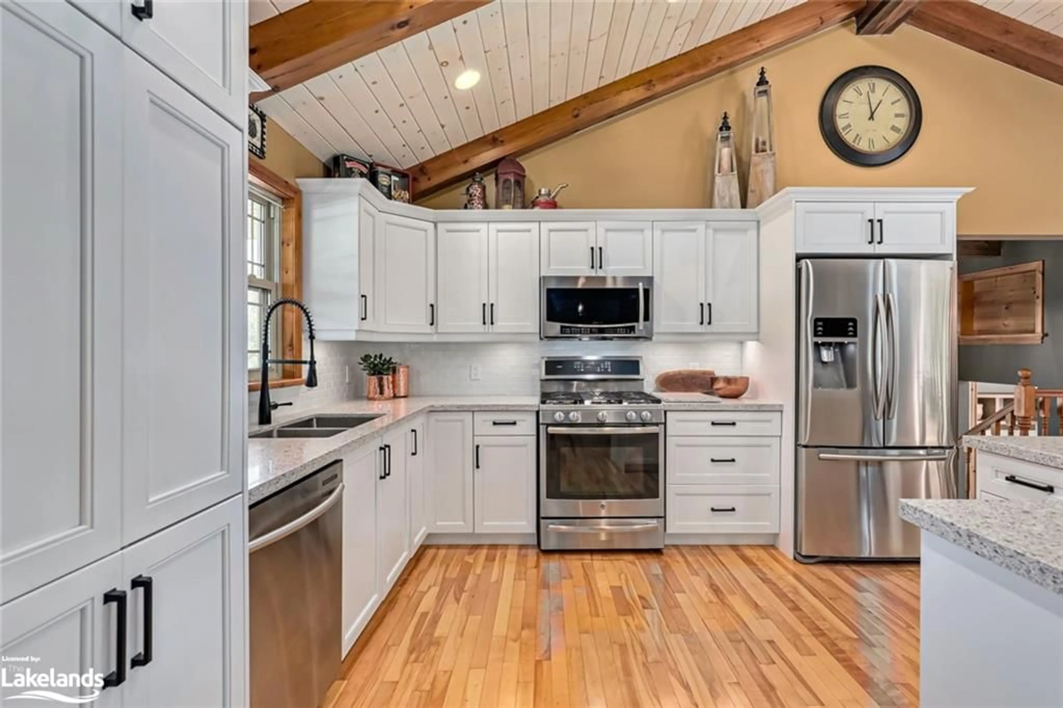47 Blackburn Ave, Nottawa, Ontario L0M 1P0
Contact us about this property
Highlights
Estimated ValueThis is the price Wahi expects this property to sell for.
The calculation is powered by our Instant Home Value Estimate, which uses current market and property price trends to estimate your home’s value with a 90% accuracy rate.Not available
Price/Sqft$536/sqft
Est. Mortgage$7,709/mo
Tax Amount (2023)$6,542/yr
Days On Market40 days
Description
WOW what a price for this 4 bedrooms (3+1), 3 bath raised bungalow on 1 acre in sought after McKean Subdivision in Nottawa! The home is highlighted with cathedral, tongue & groove ceilings with wood beams, floor to ceiling wood burning fireplace, birch hardwood floors, quartz counters, eat-in island, soft close drawers and stainless steel appliances with gas stove. Your primary bedroom features a walk-in closet and 4pc ensuite and there are two additional good sized bedrooms and 4pc bath on the main floor. The finished basement offers plenty of space for the kids to play or for you to entertain with room for a pool table, separate office/play area, space for a bar, an additional bedroom, den, fireplace, laundry and 3pc bath. Outside continues with the WOW factor and a backyard you won't want to leave with a multi-level deck featuring hot tub, in-ground pool, mature trees, 3-car detached shop with pot lights, central vac and 12 foot ceiling on the east side. Both the shop and double garage that is attached to the home feature epoxy floors, insulated and aluminum doors. Above the 3 car garage is a bonus storage loft with 3pc bath. The landscaping throughout the property does not go unnoticed, which features an in-ground sprinkler system. You will not be disappointed here calling 47 Blackburn home and as a bonus, you're walking distance to desirable Nottawa Elementary School and the park is just down the road.
Property Details
Interior
Features
Main Floor
Dining Room
3.56 x 3.38Living Room
6.73 x 5.72Kitchen
3.40 x 4.24Bedroom Primary
3.51 x 4.17Exterior
Features
Parking
Garage spaces 5
Garage type -
Other parking spaces 10
Total parking spaces 15

