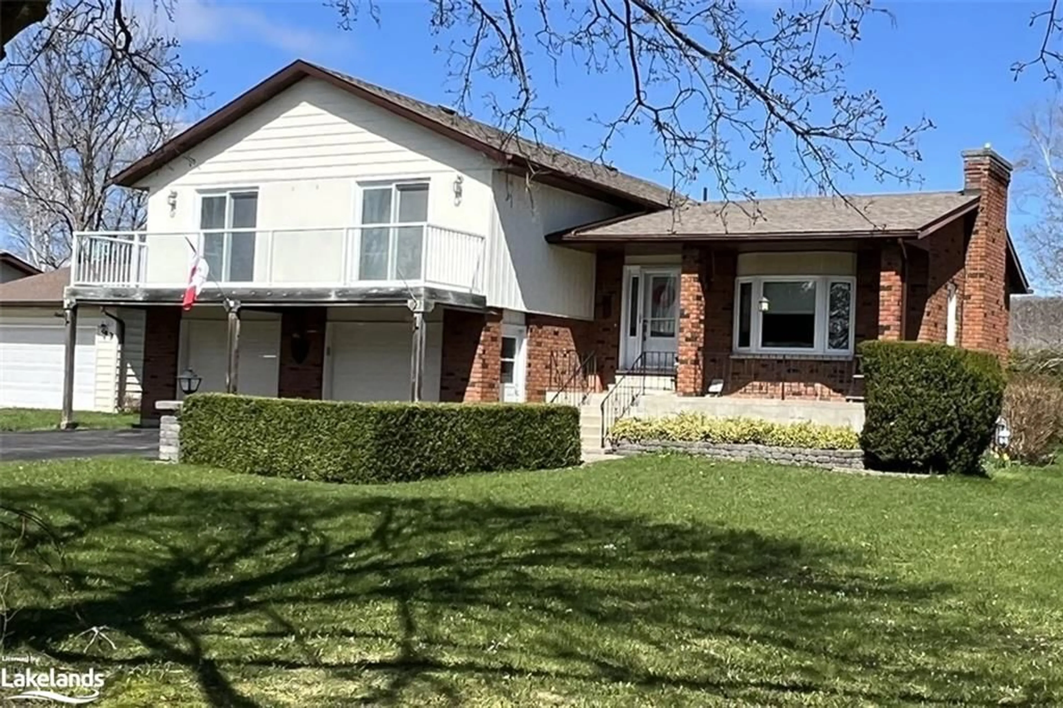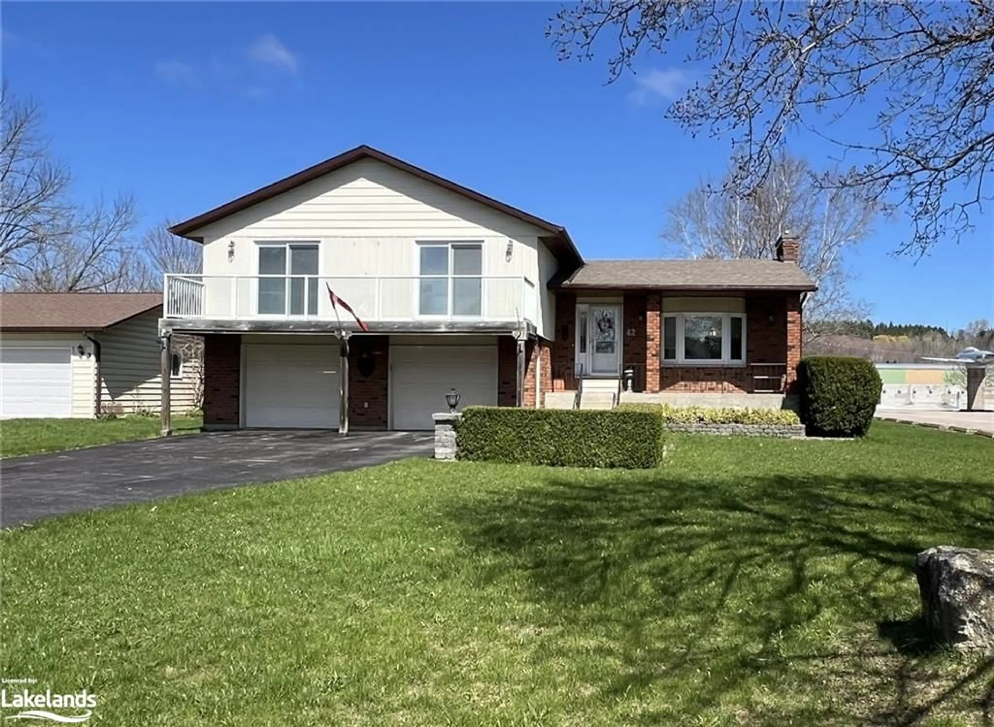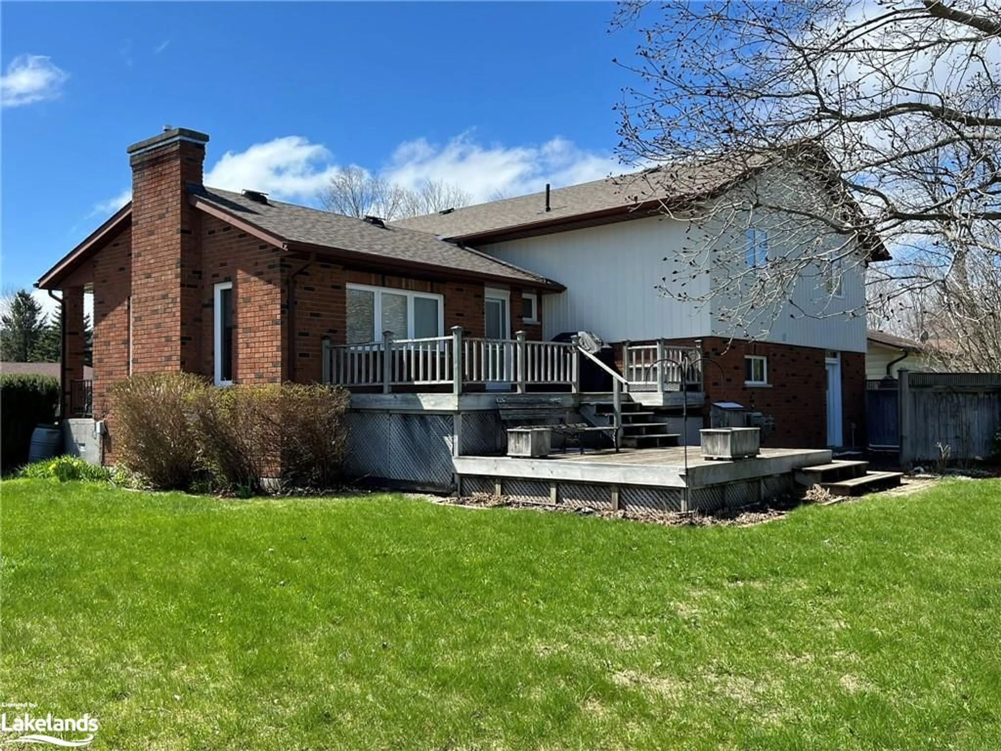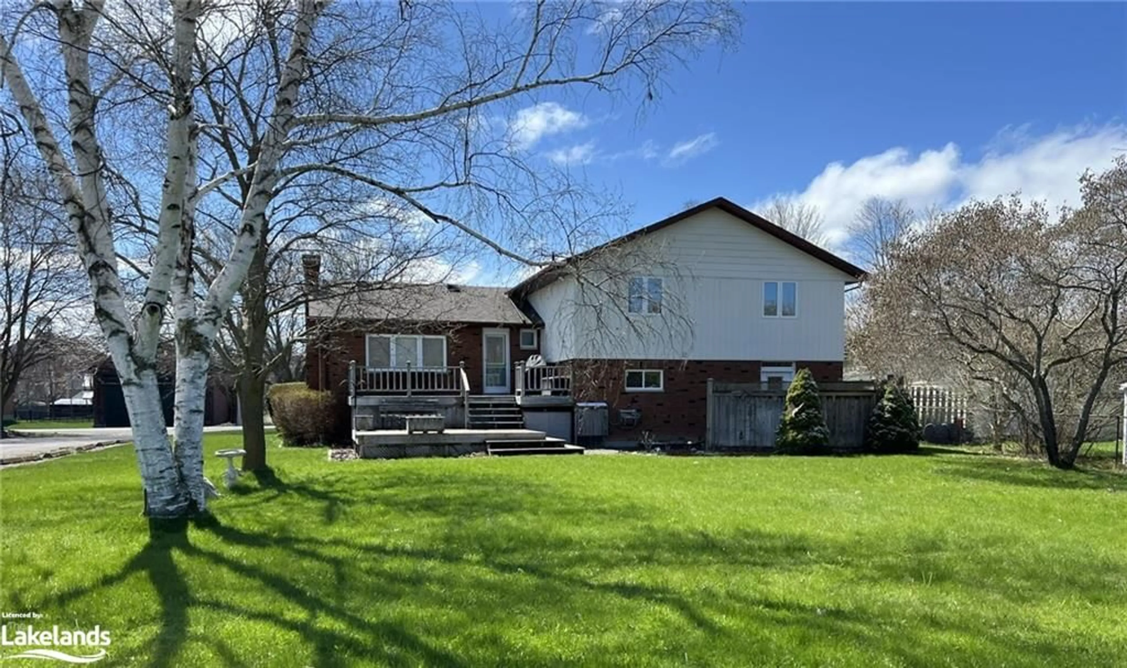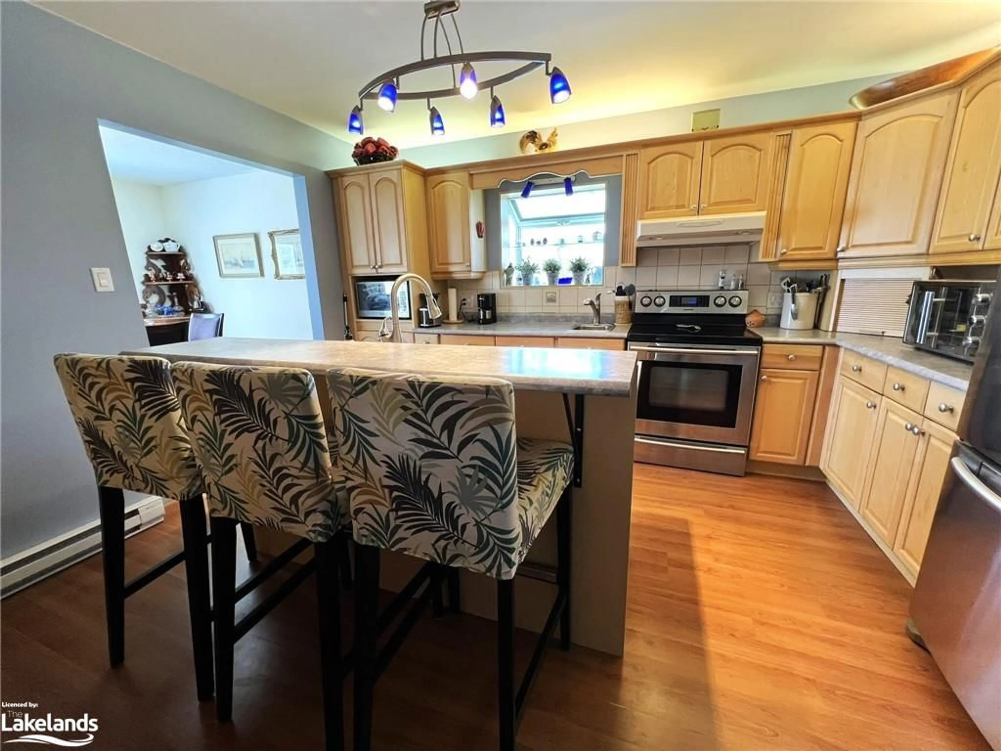42 Francis St, Creemore, Ontario L0M 1G0
Contact us about this property
Highlights
Estimated ValueThis is the price Wahi expects this property to sell for.
The calculation is powered by our Instant Home Value Estimate, which uses current market and property price trends to estimate your home’s value with a 90% accuracy rate.Not available
Price/Sqft$290/sqft
Est. Mortgage$3,517/mo
Tax Amount (2023)$3,990/yr
Days On Market137 days
Description
A spacious well-loved immaculate family home in Creemore, Ontario. Set on an oversized lot on a quiet street in a quaint village. The backyard is ideal for enjoyable family gatherings. Featuring 4 bedrooms, 3 bathrooms. The master bedroom has a walkout to backyard complete with an ensuite and walk in closets. The kitchen includes centre island, oak cabinetry, and a wall full of pantry storage. The dining room has a walk out to the deck and the Living room has another walk out to the deck. Enjoy a sunken family room with cozy gas fireplace. The double garage provides an inside entry. Lower level has in-law capability. Conveniently walk to all local amenities, including schools, shopping, a medical center, parks, and recreational facilities, plus the nearby Michelin Star restaurant, "The Pine.” This home is move-in ready!
Property Details
Interior
Features
Third Floor
Dining Room
2.97 x 3.91Living Room
4.32 x 4.11Bedroom
3.89 x 3.25Kitchen
3.78 x 4.11Exterior
Features
Parking
Garage spaces 2
Garage type -
Other parking spaces 4
Total parking spaces 6
Property History
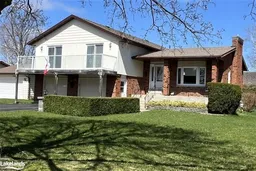 19
19
