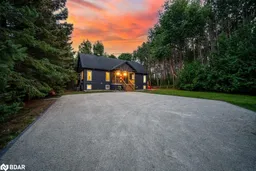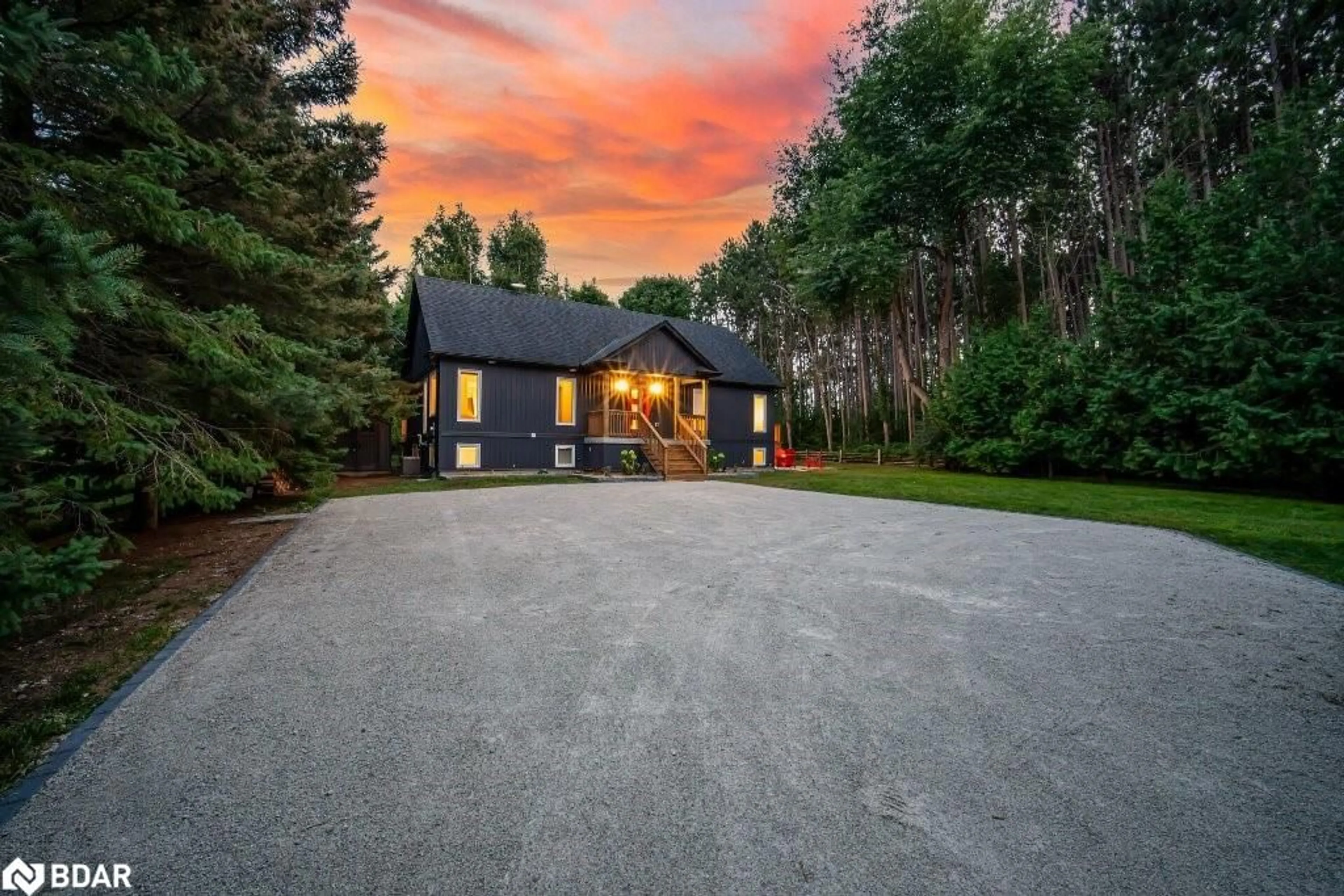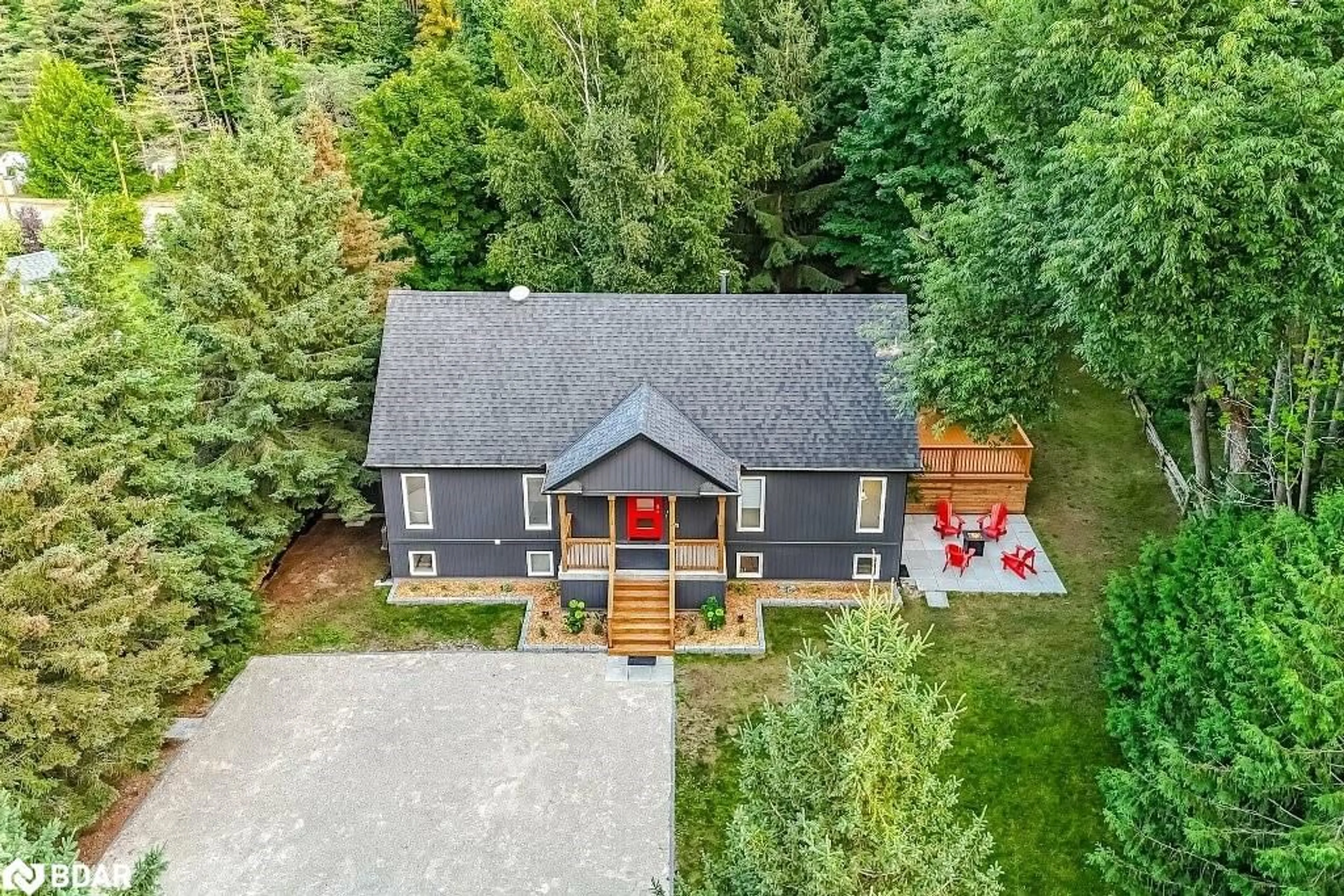4133 12 Sunnidale Conc, Clearview, Ontario L0M 1S0
Contact us about this property
Highlights
Estimated ValueThis is the price Wahi expects this property to sell for.
The calculation is powered by our Instant Home Value Estimate, which uses current market and property price trends to estimate your home’s value with a 90% accuracy rate.$1,334,000*
Price/Sqft$414/sqft
Est. Mortgage$4,720/mth
Tax Amount (2024)$5,054/yr
Days On Market16 days
Description
Custom-Built Estate Home by Vandermeer Homes Nestled on a .72-acre lot surrounded by protected woodlands and bordered by environmentally protected land. Near the beaches of Wasaga, Stayner, and 30 mins to Blue Mountain, Mount Saint Louis, Horseshoe Resort, and Barrie. Tons of Natural Light, vaulted ceiling, WETT-certified wood stove, Granite and quartz countertops, gas stove. Air filtration, gas dryer and central vacuum. Outside you will find 3 decks, hot tub, gazebo. Cedar fencing, 2 sheds, enclosed fenced area and greenhouse. Apple, cherry, apricot, pear trees, different berries, lilacs, wild roses, and lavender. The water is treated with a water softener, UV sterilization, iron remover, and carbon filtration, along with a reverse osmosis setup for drinking water. Separate legal apartment unit with bedroom, kitchen, bathroom, laundry, private entrance and its own patio.
Property Details
Interior
Features
Main Floor
Kitchen
3.00 x 4.60double vanity / hardwood floor / open concept
Living Room
4.47 x 3.78fireplace / hardwood floor / open concept
Dining Room
3.96 x 3.05hardwood floor / open concept / vaulted ceiling(s)
Foyer
2.46 x 1.85Tile Floors
Exterior
Features
Parking
Garage spaces -
Garage type -
Total parking spaces 12
Property History
 50
50

