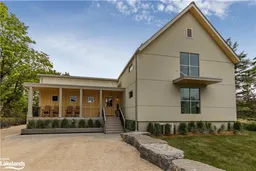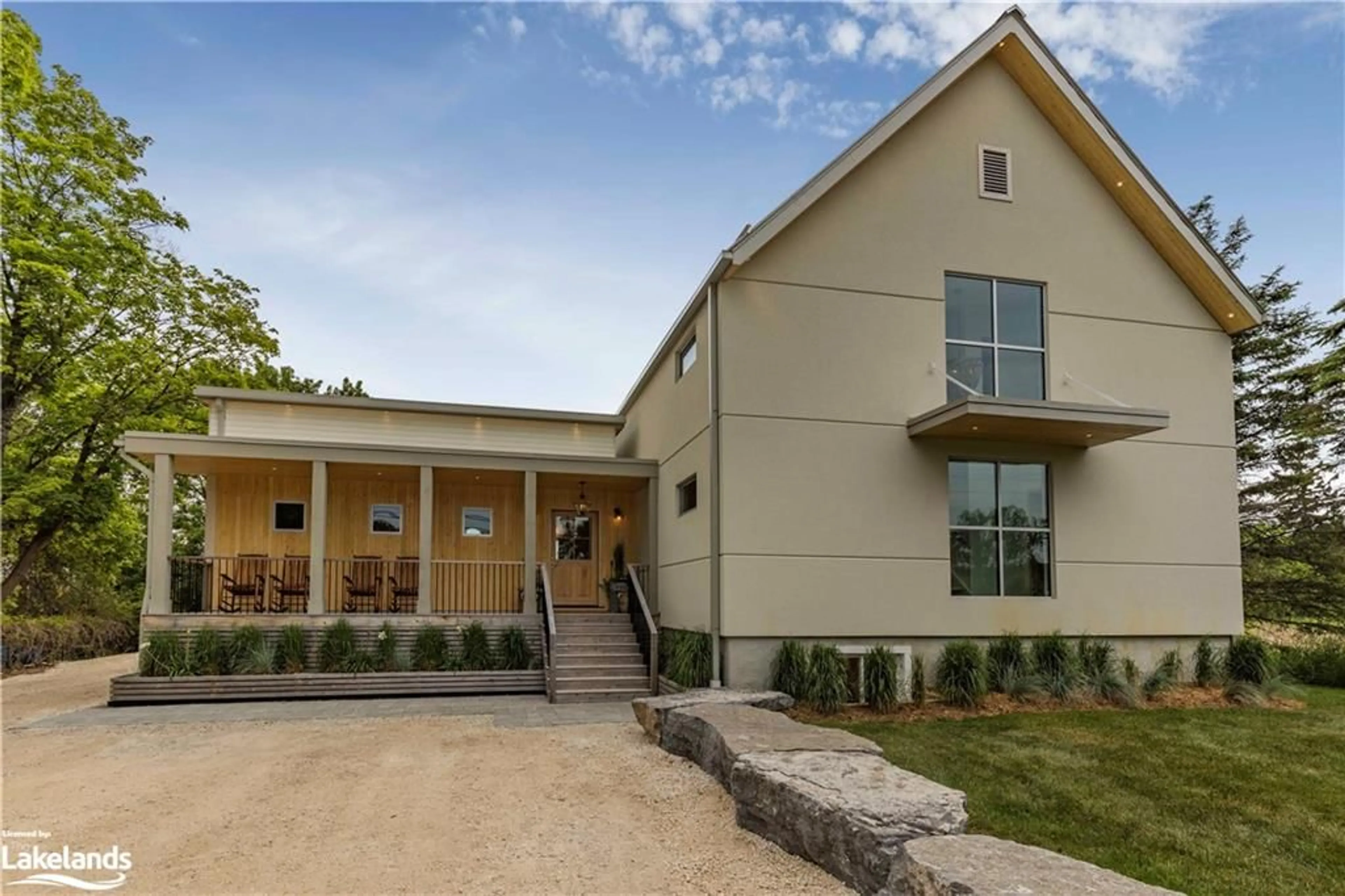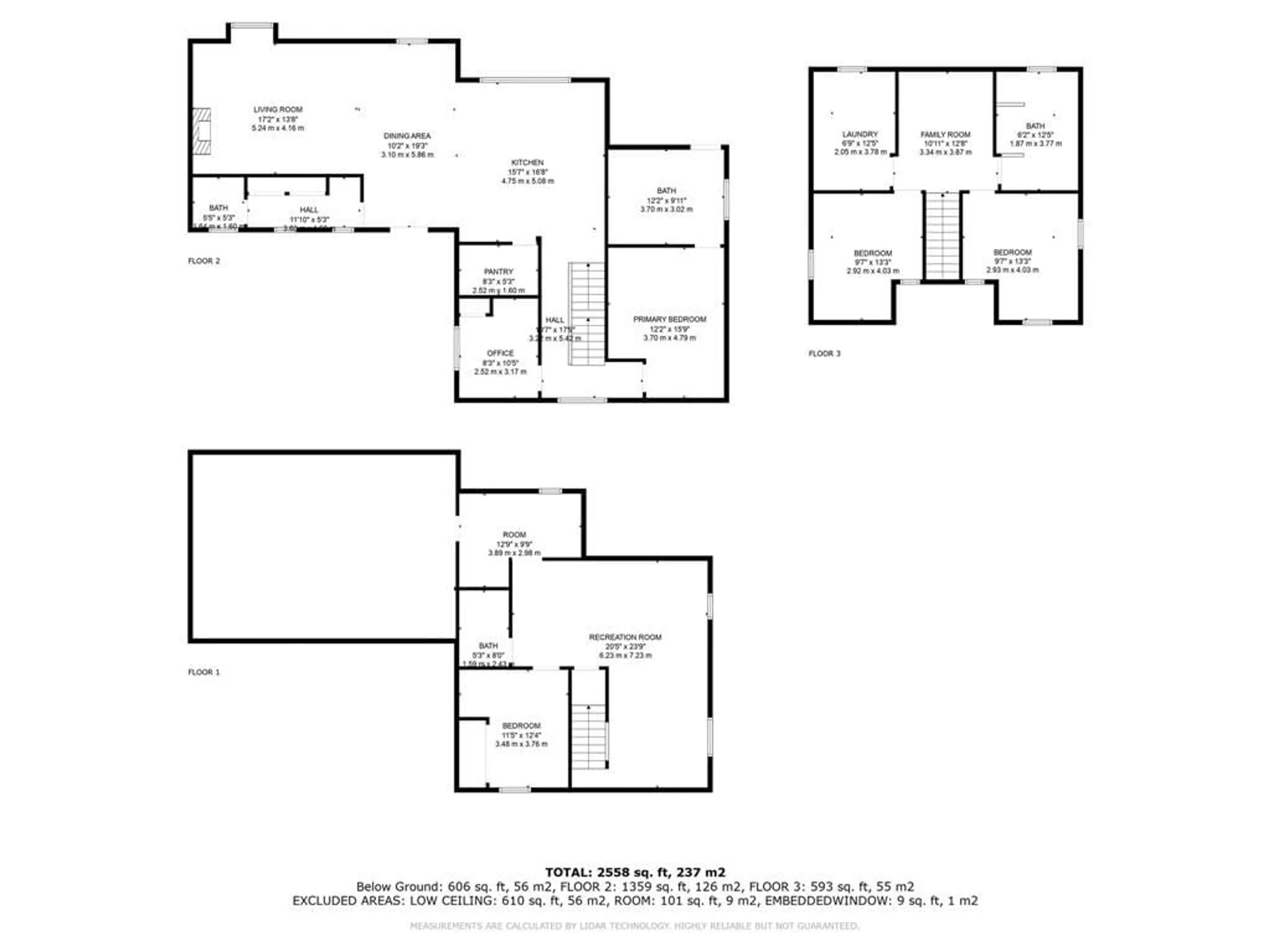3995 County 124 Rd, Nottawa, Ontario L0M 1P0
Contact us about this property
Highlights
Estimated ValueThis is the price Wahi expects this property to sell for.
The calculation is powered by our Instant Home Value Estimate, which uses current market and property price trends to estimate your home’s value with a 90% accuracy rate.$1,256,000*
Price/Sqft$808/sqft
Days On Market68 days
Est. Mortgage$7,838/mth
Tax Amount (2024)$3,617/yr
Description
Every once in a while a truly remarkable property comes on the market. This is one of those properties. This stunning custom built home offers the perfect blend of luxury, comfort, and functionality, Sitting on a great lot in the quaint town of Nottawa. A welcoming covered porch greets you. Inside the home is a foyer w heated Belgium stone flooring . A great locker style closet area keeps everyone organized. The open concept gourmet kitchen is a masterpiece, w quartz countertops to and high end appliances including a propane gas stove, an island w seating and beautiful European oak flooring. A huge window allows morning sunshine and overlooks the beautiful backyard. Walk-in pantry features an arched entrance with second fridge/freezer, dishwasher, sink and extra cupboard space. The dining area is perfectly situated between the kitchen and living room making the open floor plan great for entertaining. The living room has a stunning floor to ceiling propane fireplace and a window seat. The luxurious primary offers a serene retreat with a spa-like bathroom, w heated floors, a huge walk-in shower, quartz countertop vanity and walk out to the back deck w quick access to the hot tub as well as an outdoor shower. Main level also has a 2 piece bath and an office. Upstairs is 2 good size bedrooms, 4 piece bath w glass shower, tub, double vanity w heated floors. Bonus room suitable for play area or tv room. Laundry room is on 2nd level w a laundry sink and lots of storage. Lower level has a recroom, 4th bedroom, 3 pc bath, utility room and crawl space for storage. This home features Lutron Home Automation which controls your lights and heat from your phone. The home is fully spray foamed w sound proof walls. Outside the home has a garage/shop w concrete floors, separate panel, 2 garage doors w remote and a steel roof. A great patio area, a veggie garden and lots of yard space for activities. Power goes out. no problem, home is backed up by a Whole Home Generator.
Property Details
Interior
Features
Lower Floor
Recreation Room
6.22 x 7.24Bedroom
3.48 x 3.76Bathroom
1.60 x 2.443-Piece
Storage
3.89 x 2.97Exterior
Features
Parking
Garage spaces 2
Garage type -
Other parking spaces 15
Total parking spaces 17
Property History
 50
50

