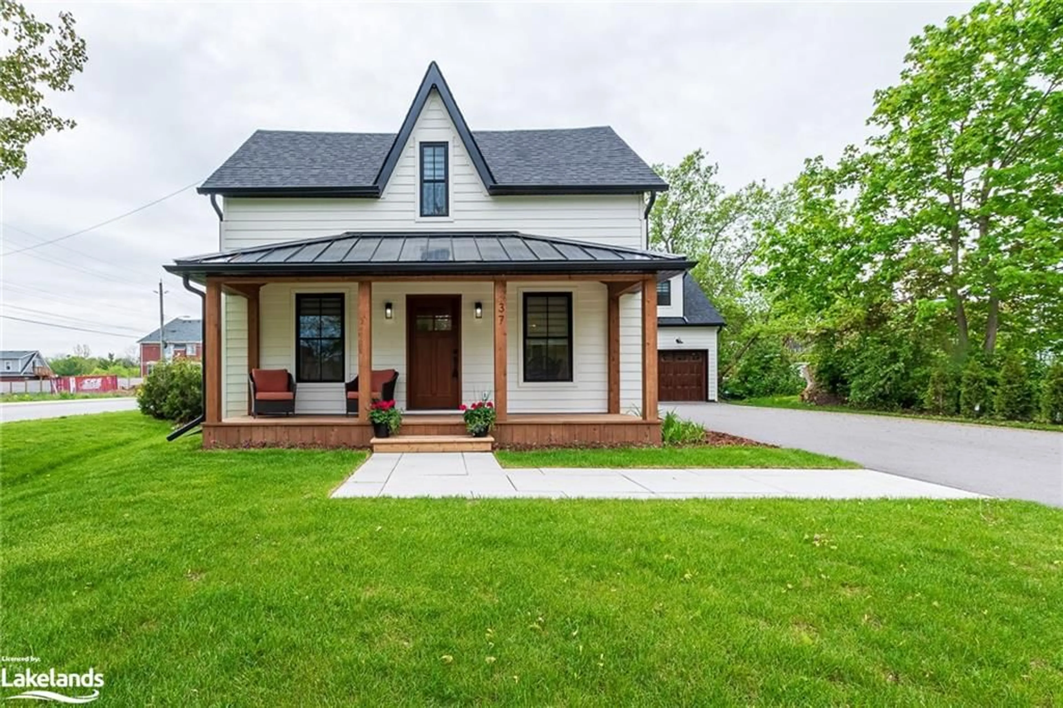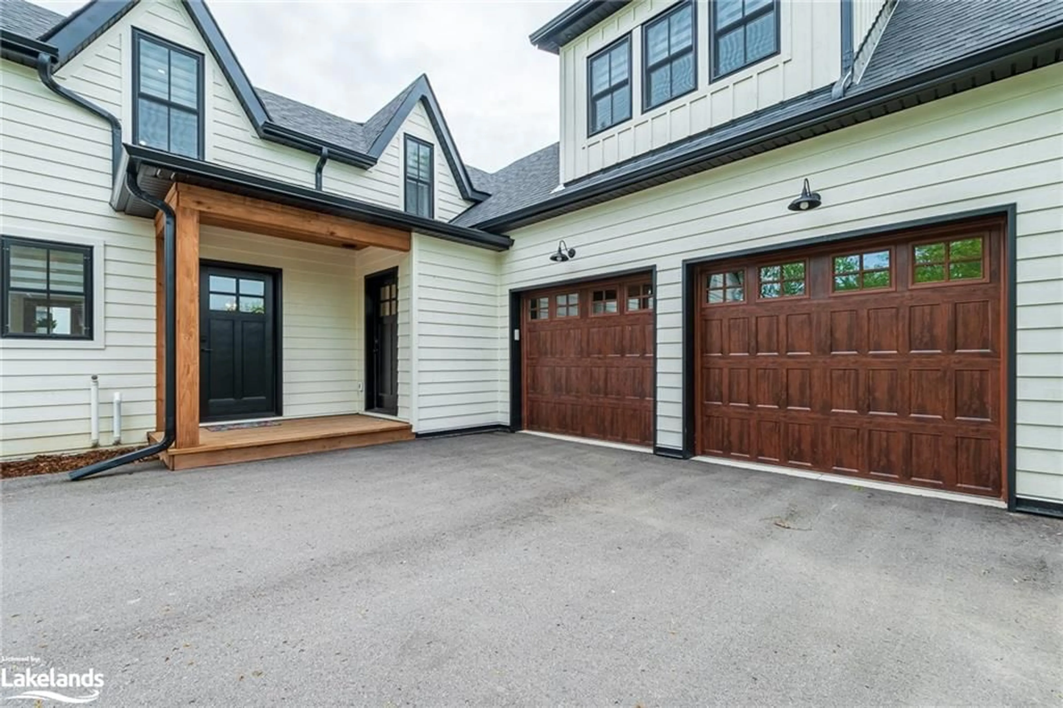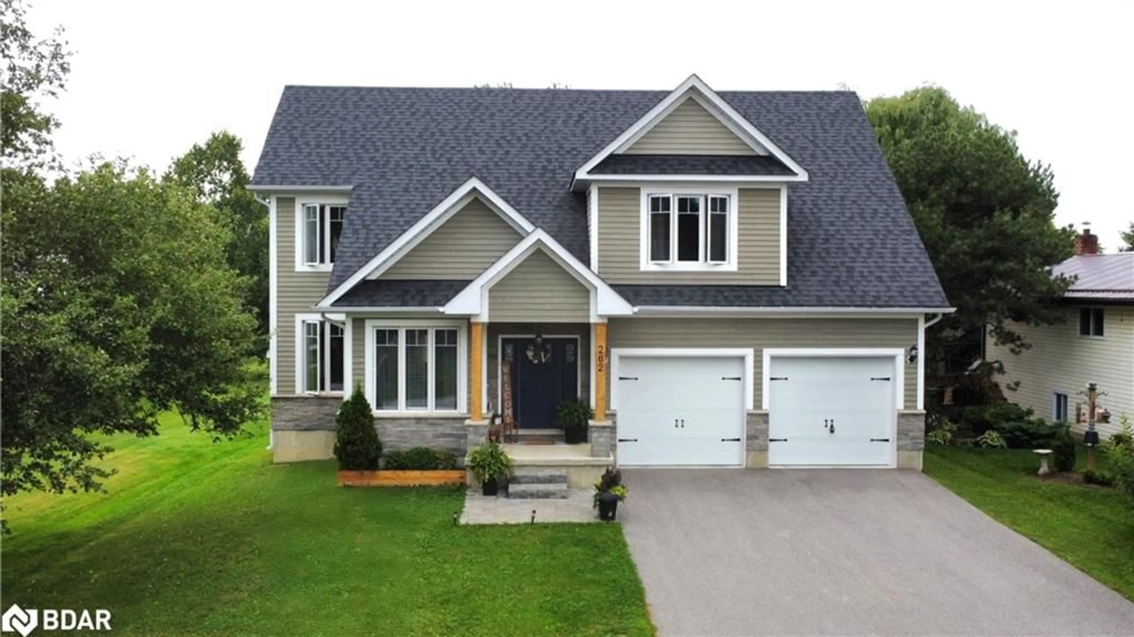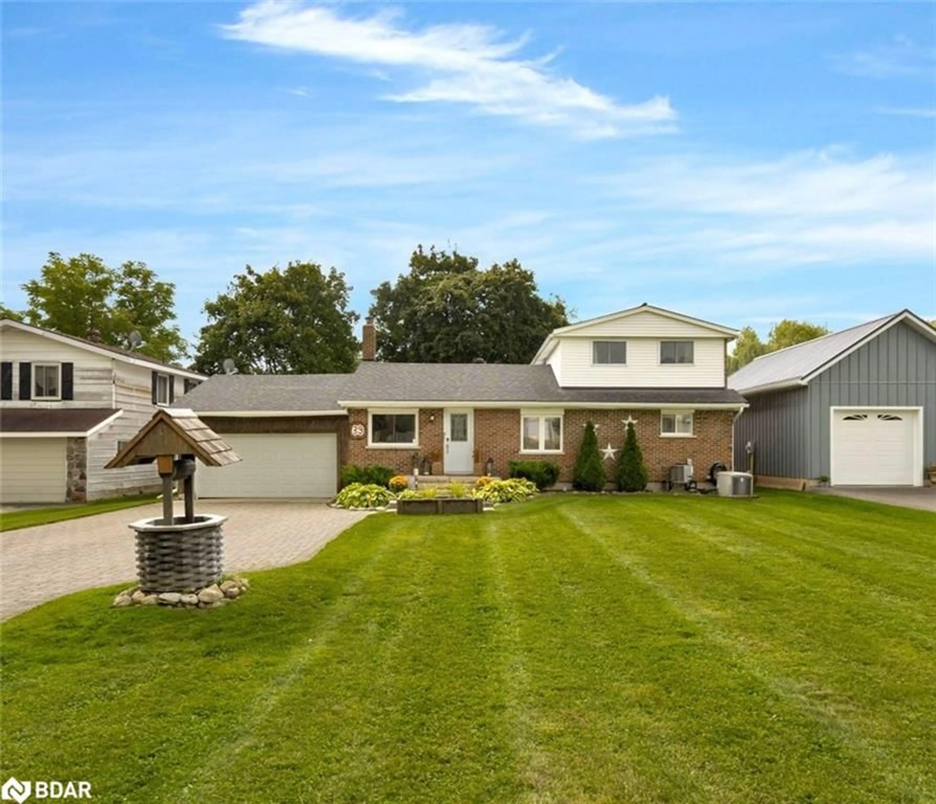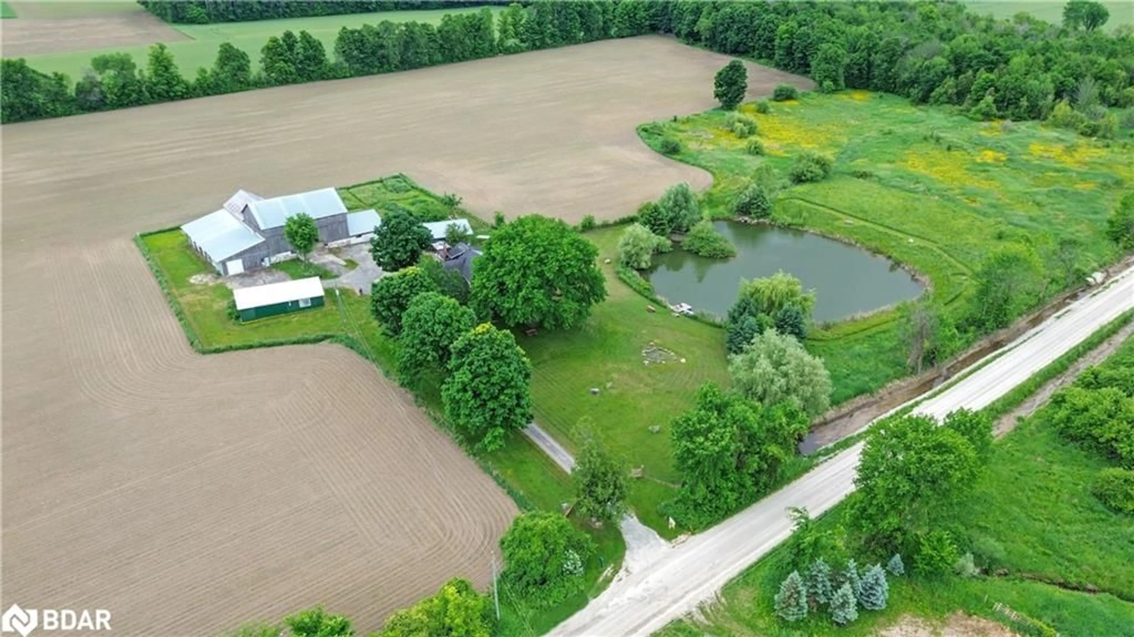37 Wellington St, Creemore, Ontario L0M 1G0
Contact us about this property
Highlights
Estimated ValueThis is the price Wahi expects this property to sell for.
The calculation is powered by our Instant Home Value Estimate, which uses current market and property price trends to estimate your home’s value with a 90% accuracy rate.Not available
Price/Sqft$661/sqft
Est. Mortgage$7,640/mo
Tax Amount (2023)$3,142/yr
Days On Market1 day
Description
Modern Farmhouse style, newly renovated throughout, with wide oak plank floors, huge country kitchen with centre island, quartz counters and open - concept living family room creates fantastic space for family and entertaining. Sunroom sitting room with coffee area is perfect for watching the sun come up and shine in the beautiful bank of windows. Main floor primary suite with walk-through closet to a luxurious bathroom suite with big glass shower, soaker tub and double sinks. Upstairs you will find 2 good sized bedrooms, den area and another full bath. Fantastic light and well planned space throughout. Wonderful attention to detail from the oak kitchen island, built-ins, staircase and beautiful trim. You will not be disappointed. And all in a modern and appealing style with a wraparound porch. Large in town lot with room for a pool. Separate entrance with walk-up to a 1 bedroom apartment with kitchenette, laundry, 3 piece bath and large bedroom with windows on 3 sides of the room above the 2 car garage. Detached 16x24 shop also on property.
Upcoming Open House
Property Details
Interior
Features
Main Floor
Mud Room
4.19 x 2.18laundry / walkout to balcony/deck
Kitchen
7.34 x 3.68open concept / walkout to balcony/deck / other
Bedroom Primary
3.99 x 3.76ensuite / hardwood floor / walk-in closet
Dining Room
3.84 x 2.67hardwood floor / other
Exterior
Features
Parking
Garage spaces 2
Garage type -
Other parking spaces 6
Total parking spaces 8
Property History
 23
23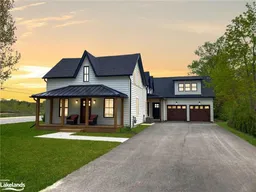 31
31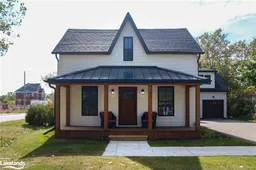 17
17

