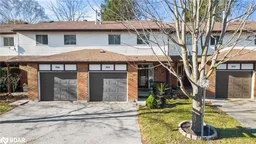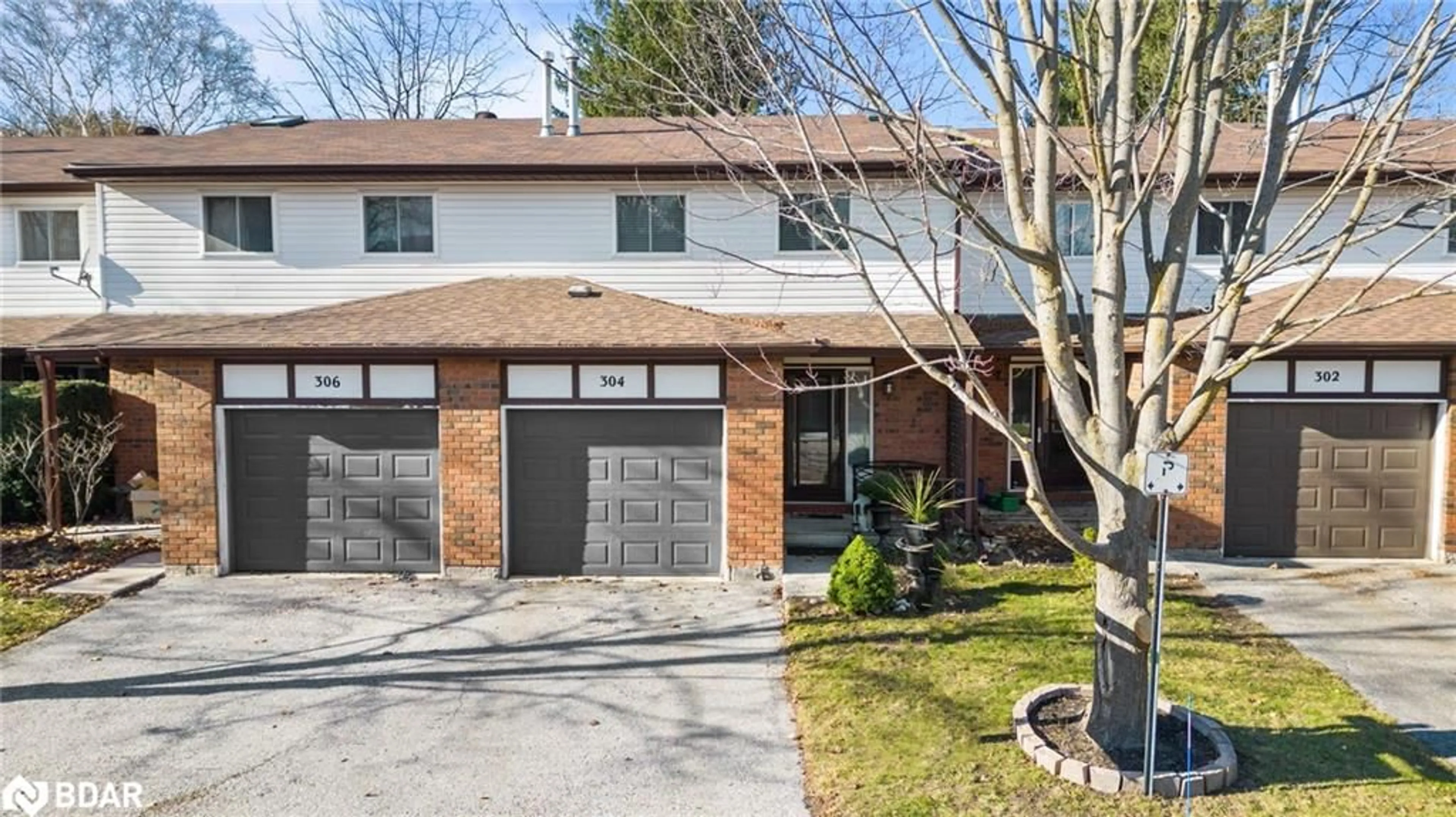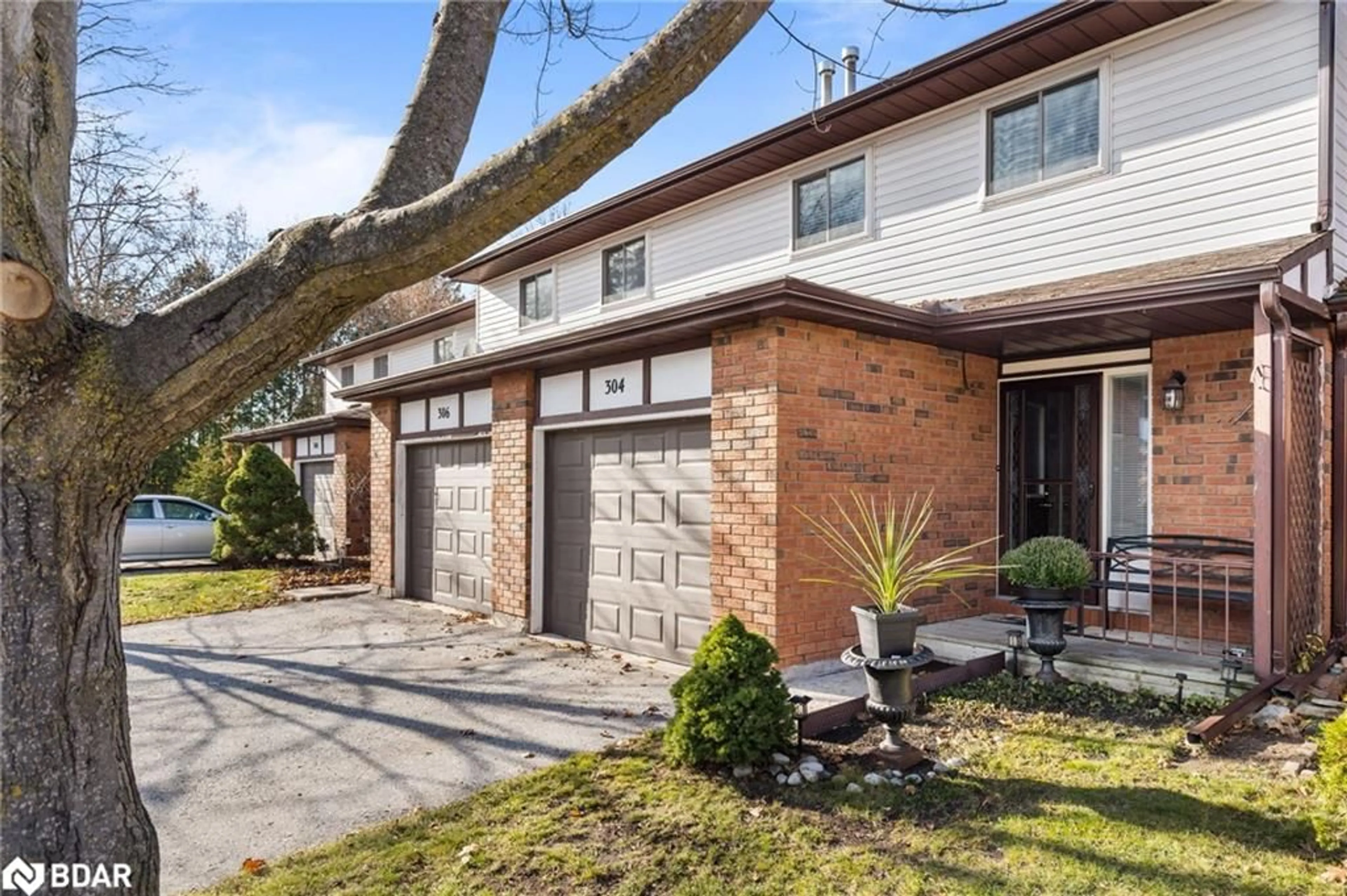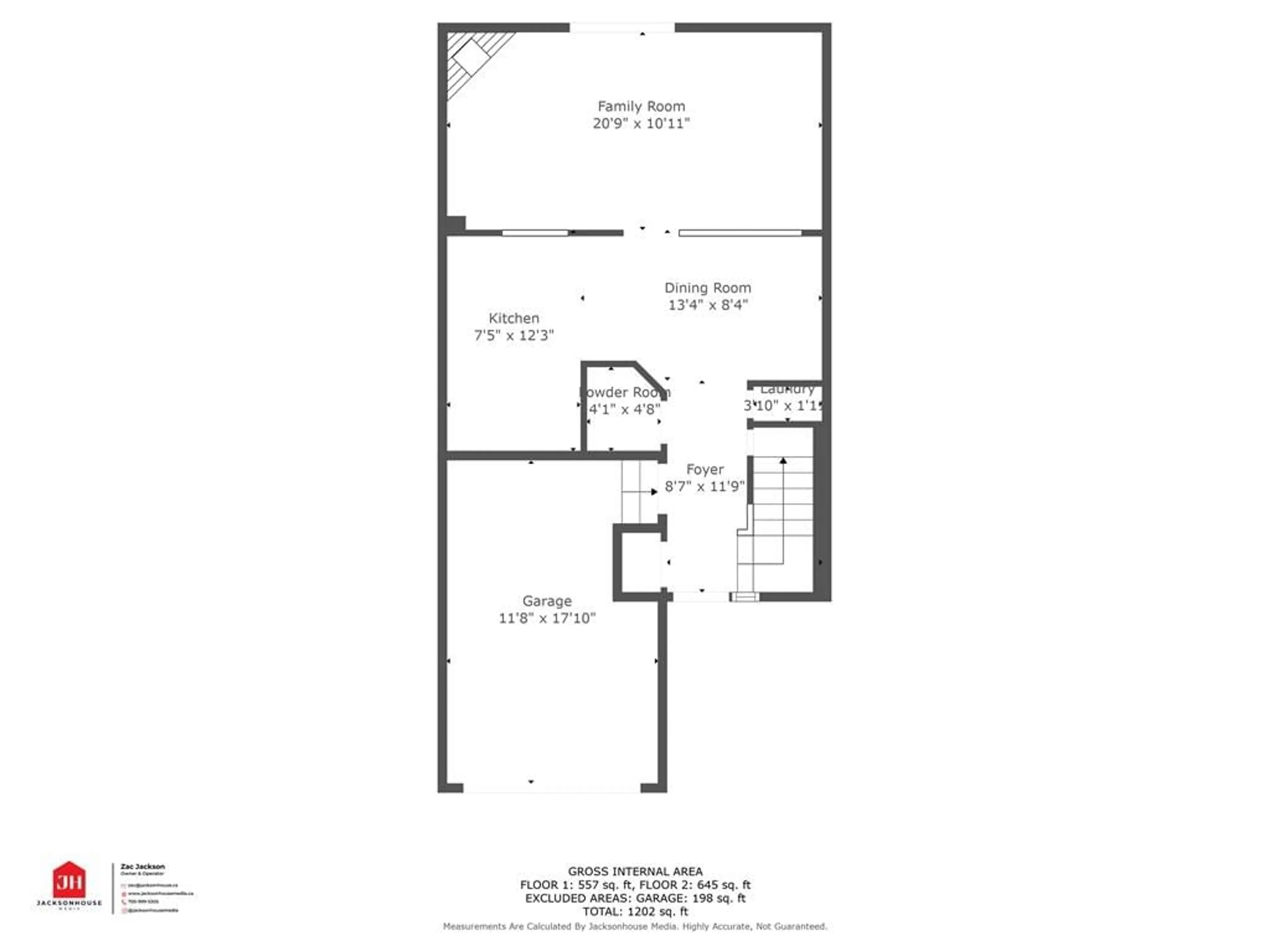304 Thomas St #4, Stayner, Ontario L0M 1S0
Contact us about this property
Highlights
Estimated ValueThis is the price Wahi expects this property to sell for.
The calculation is powered by our Instant Home Value Estimate, which uses current market and property price trends to estimate your home’s value with a 90% accuracy rate.Not available
Price/Sqft$366/sqft
Est. Mortgage$1,890/mo
Maintenance fees$495/mo
Tax Amount ()-
Days On Market14 days
Description
Welcome to the very charming 304 Thomas Street, in Stayner Ontario! This charismatic home has been so well taken care of and features 3 bedrooms, 1.5 baths, and boasts 1200 square feet. Some standout features of this home that you’ll love: hardwood floors, stainless steel appliances, gas fireplace, bright living room with a walk-out to a large deck, main floor laundry and a separate walk-out balcony from the primary bedroom. Added bonus; location! Conveniently located only 20 minutes away from Wasaga Beach for the summer, and 40 minutes away from Blue Mountain in Collingwood for winter fun! Maintenance fees include: snow removal, garbage removal, grass cutting, fall leaf removal and also any outdoor repairs to the property : including windows, doors and upper balcony.
Property Details
Interior
Features
Main Floor
Kitchen
2.26 x 3.73Foyer
2.62 x 3.58Dining Room
4.06 x 2.54Laundry
1.17 x 0.36Exterior
Features
Parking
Garage spaces 1
Garage type -
Other parking spaces 1
Total parking spaces 2
Property History
 29
29


