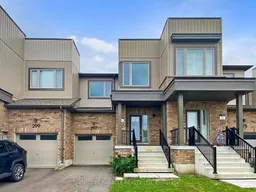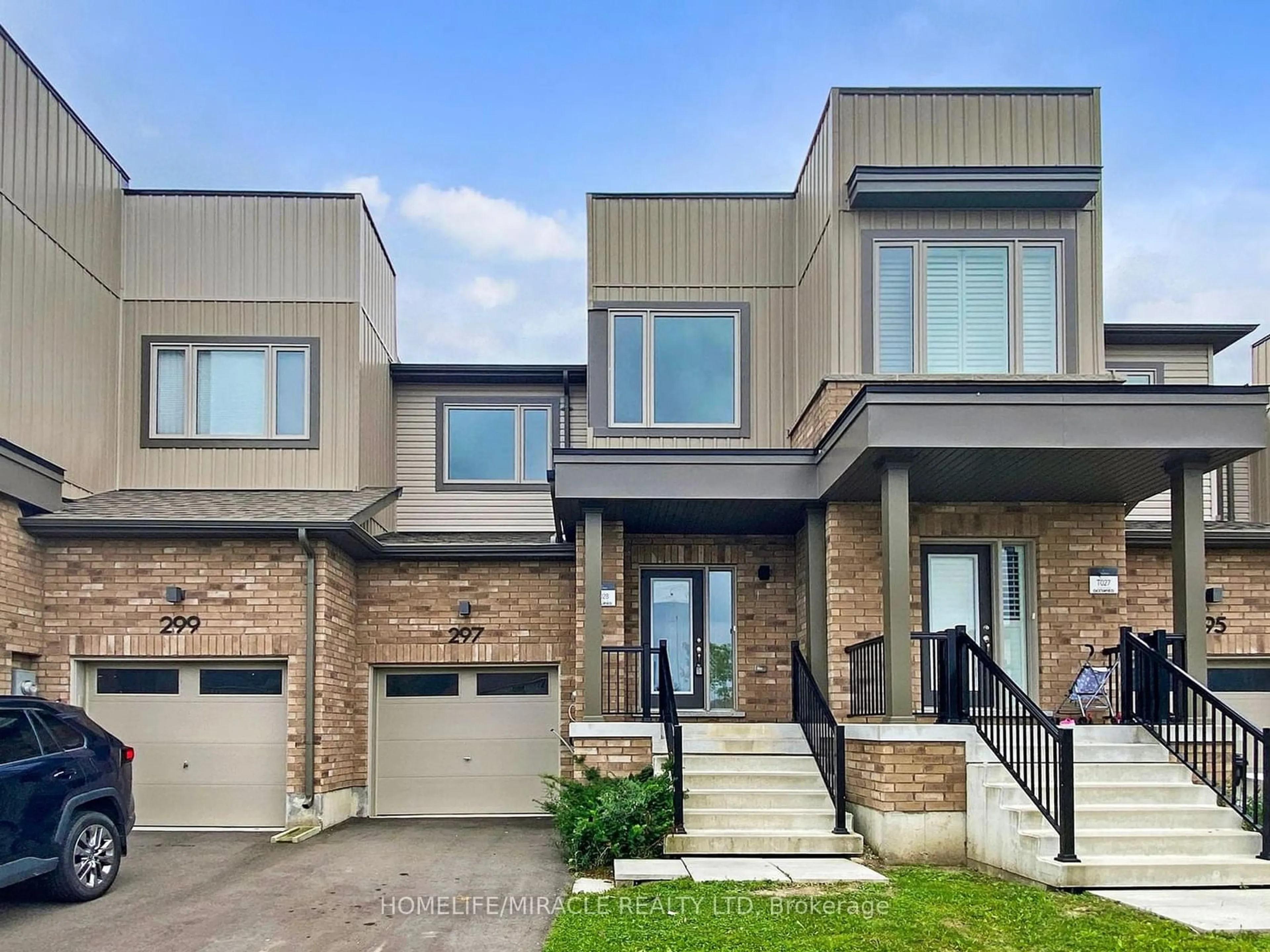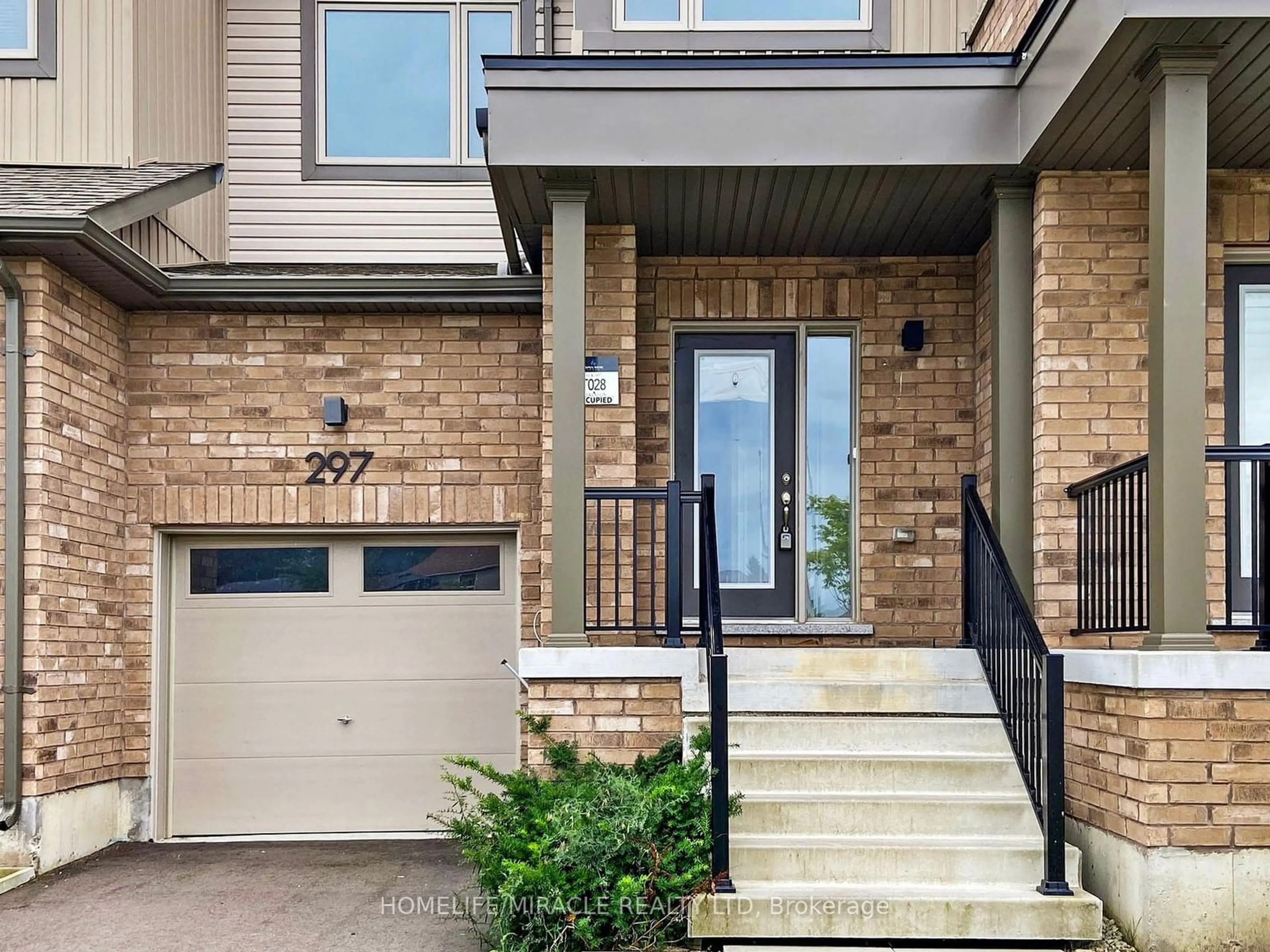297 Atkinson St, Clearview, Ontario L0M 1S0
Contact us about this property
Highlights
Estimated ValueThis is the price Wahi expects this property to sell for.
The calculation is powered by our Instant Home Value Estimate, which uses current market and property price trends to estimate your home’s value with a 90% accuracy rate.$685,000*
Price/Sqft$468/sqft
Est. Mortgage$2,555/mth
Tax Amount (2024)$3,097/yr
Days On Market57 days
Description
Welcome to 297 Atkinson Street, Stayner - This modern 2020 townhouse built by Aspen Ridge features an open-concept kitchen, dining, and living area with a lovely view of the backyard. The open-concept main floor is ideal for entertaining, boasting a sleek kitchen with stainless steel appliances, and a convenient breakfast bar. The main floor includes a powder room, while upstairs you'll find a spacious primary bedroom with a walk-in closet and 3-piece ensuite, plus two additional bedrooms with large windows and a second full bathroom. The full unfinished basement has a bathroom rough-in and laundry. Enjoy parking convenience with a 2-car driveway and a 1-car garage offering direct access to the home. Extra parking nearby, and a family-friendly neighborhood with a playground across the road. Minutes to Plaza and Gas Station. Ideal central location between Wasaga Beach, Collingwood and Blue Mountain. Modern Freehold Townhouse - NO CONDO FEES!
Property Details
Interior
Features
Main Floor
Kitchen
2.34 x 2.54Family Size Kitchen / Eat-In Kitchen / Tile Floor
Breakfast
2.49 x 2.44Combined W/Dining / Window
Great Rm
3.35 x 4.88Exterior
Features
Parking
Garage spaces 1
Garage type Attached
Other parking spaces 2
Total parking spaces 3
Property History
 40
40

