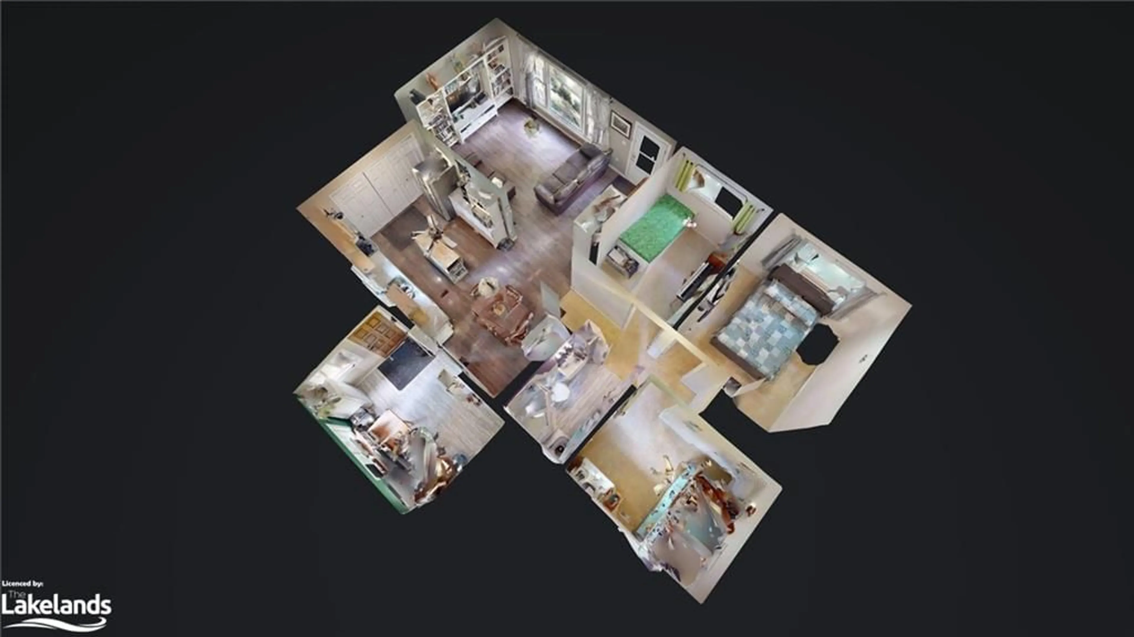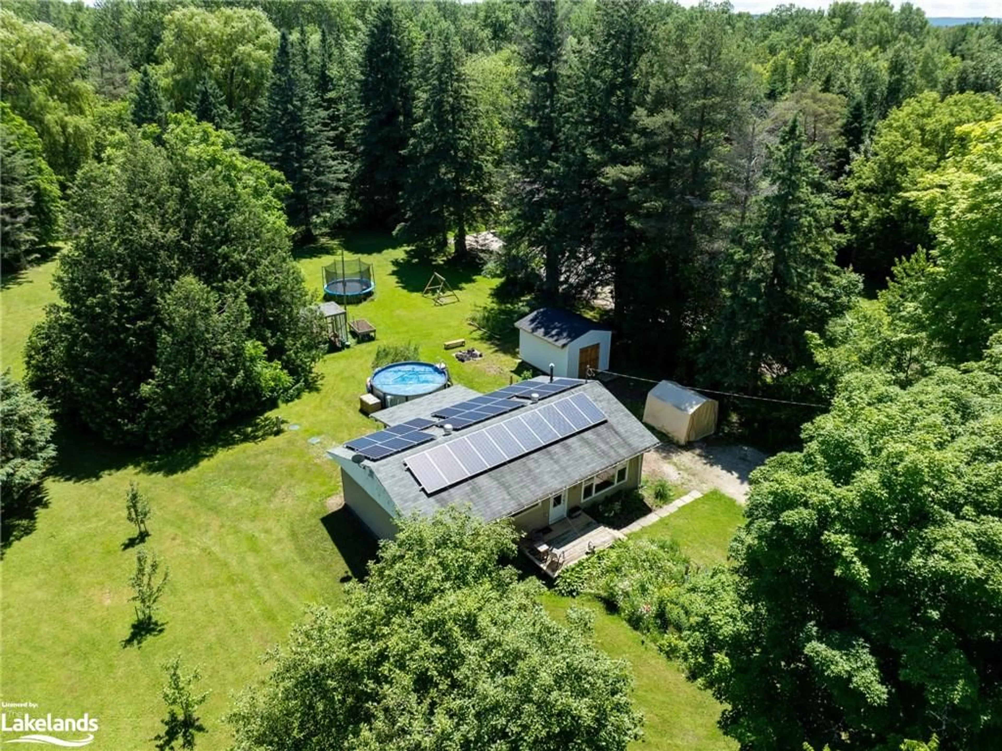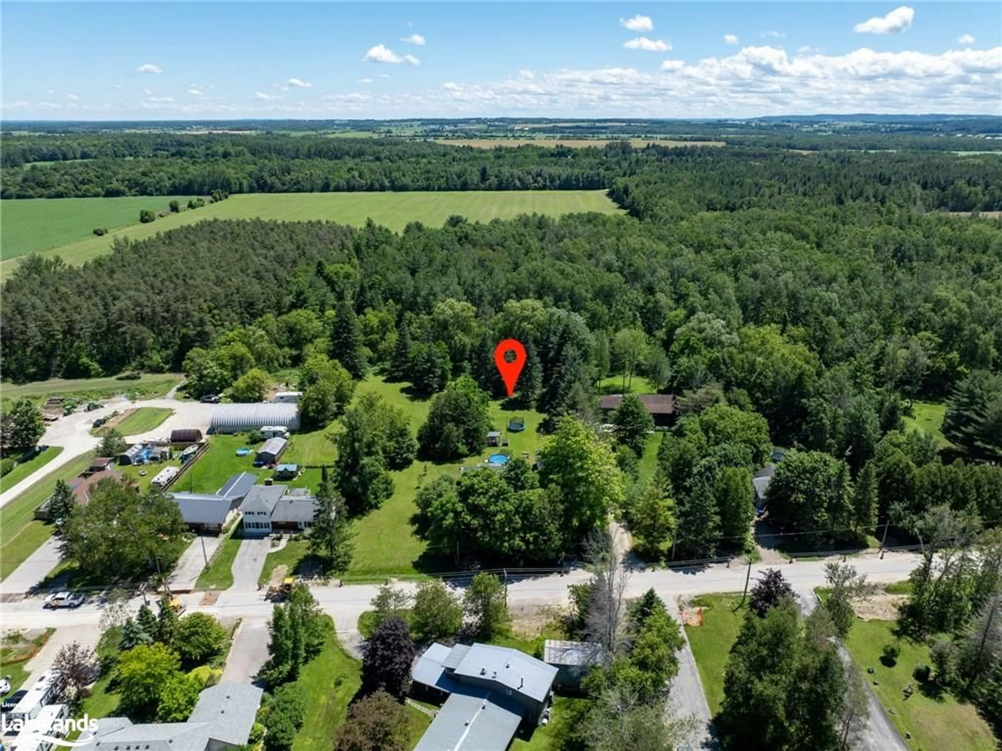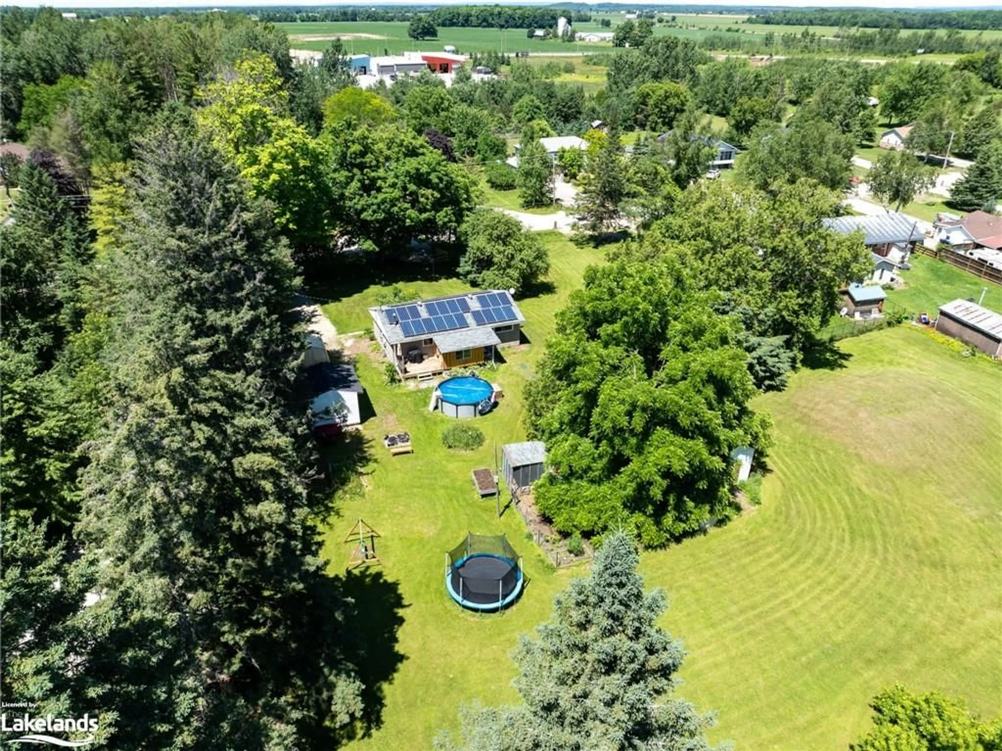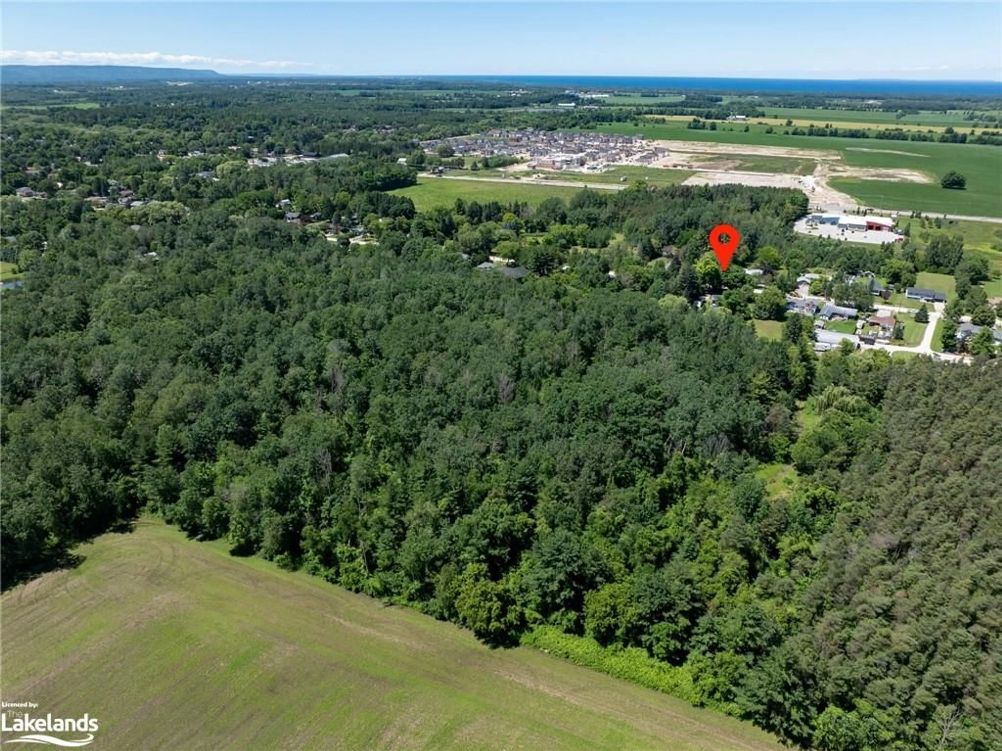281 Sunnidale St, Stayner, Ontario L0M 1S0
Contact us about this property
Highlights
Estimated ValueThis is the price Wahi expects this property to sell for.
The calculation is powered by our Instant Home Value Estimate, which uses current market and property price trends to estimate your home’s value with a 90% accuracy rate.Not available
Price/Sqft$714/sqft
Est. Mortgage$3,221/mo
Tax Amount (2023)$3,988/yr
Days On Market179 days
Description
NEW PRICE ADJUSTMENT! HOBBYIST FAMILIES, DEVELOPERS and INVESTORS - you do not want to miss out on the rare opportunity to own a piece of this very sought after acreage in the growing community of Stayner! Situated on apx 5 ACRES of beautifully treed and level land, this updated bungalow comes complete with pool, 2 oversized sheds, chicken coop and endless possibilities. Move in ready, just pack up the family and come enjoy all that this property has to offer - including daily walks through your personal trail system in your very own backyard oasis that awaits you. A short trip brings you to the charming downtown core where you will find amenities, cozy retail shops and quaint restaurants/cafes exuding true village ambience. Bonus room/sunroom has been recently converted to a four season, fully insulated office space with new windows and two exterior doors - many potential uses. This property is also centrally located, just 15 mins to Collingwood, 15 mins to Wasaga Beach, 30 mins to Barrie and will not last long. Come and see for yourself, you won't be disappointed. UPGRADES: Foundation Insulated 2023, Furnace 2020, A/C 2019, Washroom 2021, Washer/Dryer 2022, Fridge/Stove/Dishwasher 2021, Roof 2015, Septic 2013
Property Details
Interior
Features
Main Floor
Eat-in Kitchen
5.87 x 3.43Living Room
6.17 x 3.66Bonus Room
3.51 x 2.62Bedroom Primary
3.28 x 3.61Exterior
Features
Parking
Garage spaces -
Garage type -
Total parking spaces 8

