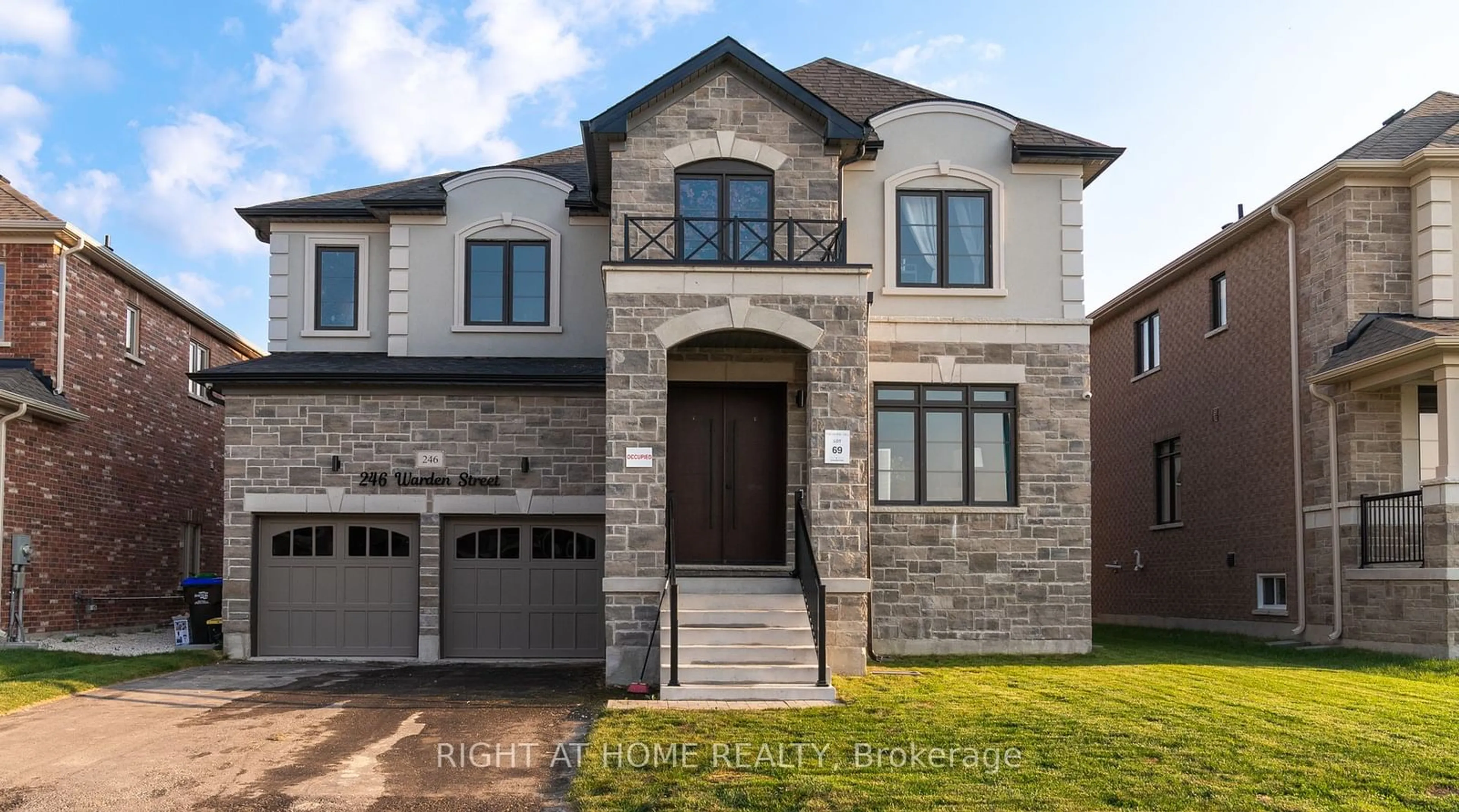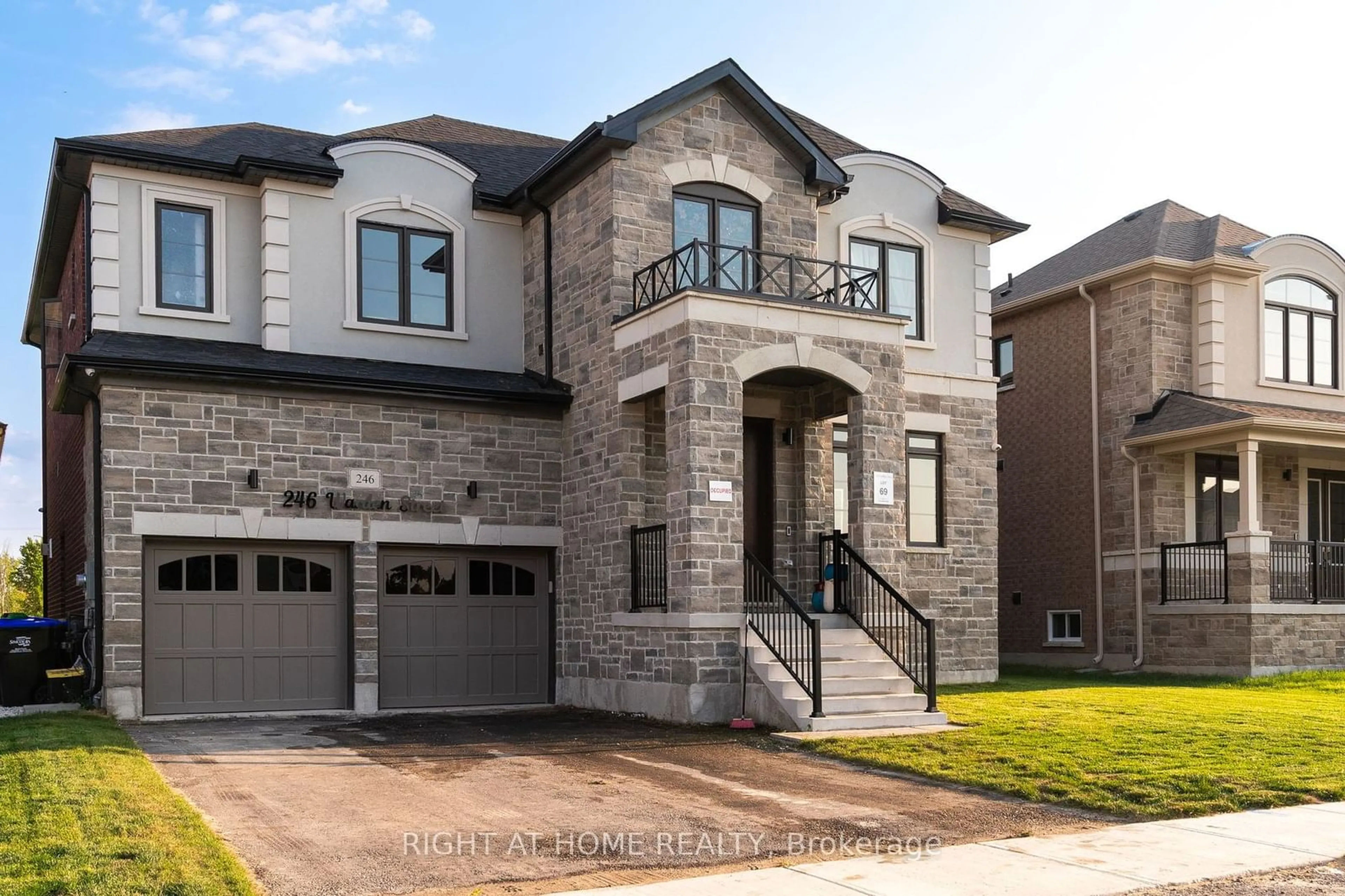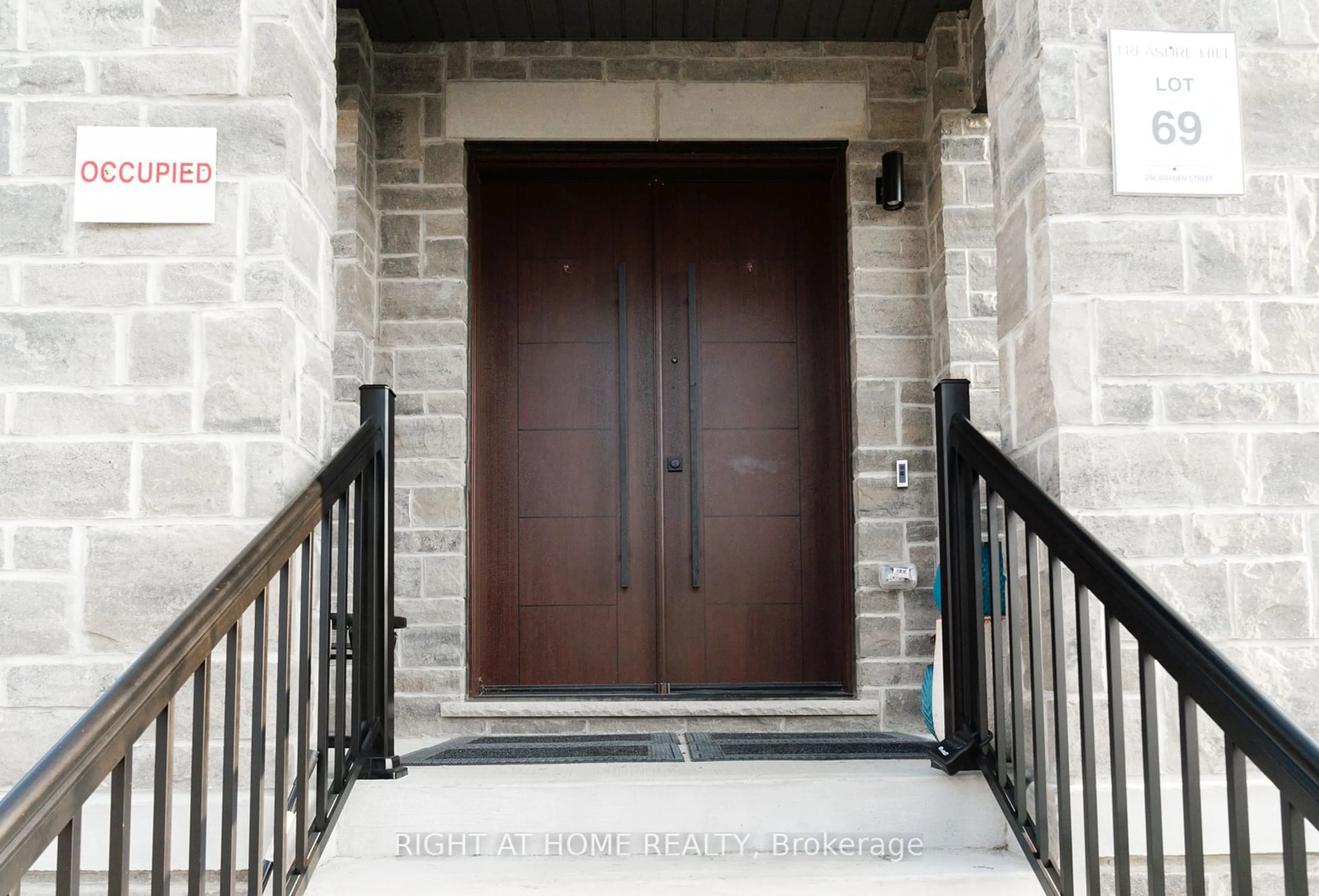246 Warden St, Clearview, Ontario L0M 1S0
Contact us about this property
Highlights
Estimated ValueThis is the price Wahi expects this property to sell for.
The calculation is powered by our Instant Home Value Estimate, which uses current market and property price trends to estimate your home’s value with a 90% accuracy rate.Not available
Price/Sqft$461/sqft
Est. Mortgage$6,399/mo
Tax Amount (2024)$7,271/yr
Days On Market52 days
Description
Gorgeous 5-bedroom 4-bathroom family home offering high-end living in only 10 months old property in quiet and high demand neighborhood of Clearview. Featuring great open concept layout, efficient space, 9' ceilings, hardwood floors on main floor, gas fireplace, oak stairs and gourmet kitchen with S/S appliances & backsplash. All bedrooms have ensuite access. Primary bedroom with w/i closet & 5-piece ensuite. Walk up basement with separate entrance built by the builder. Situated in family friendly neighborhood. Close to all amenities, banks, shops, plazas, parks, schools, libraries etc. In minutes driving distance to Georgian Bay, Blue Mountain is approx. 20 km, Wasaga Beach is 16 km & Collingwood is 18 km. Don't miss it.
Property Details
Interior
Features
Main Floor
Family
5.67 x 3.96Office
2.74 x 2.74Living
3.54 x 3.78Coffered Ceiling / Large Window
Dining
3.54 x 4.57Coffered Ceiling / Large Window
Exterior
Features
Parking
Garage spaces 2
Garage type Attached
Other parking spaces 4
Total parking spaces 6
Property History
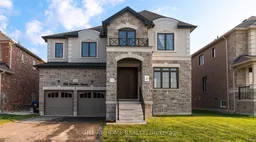 36
36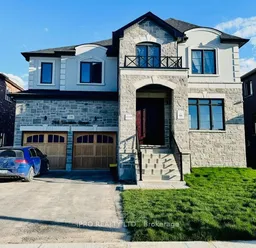 28
28
