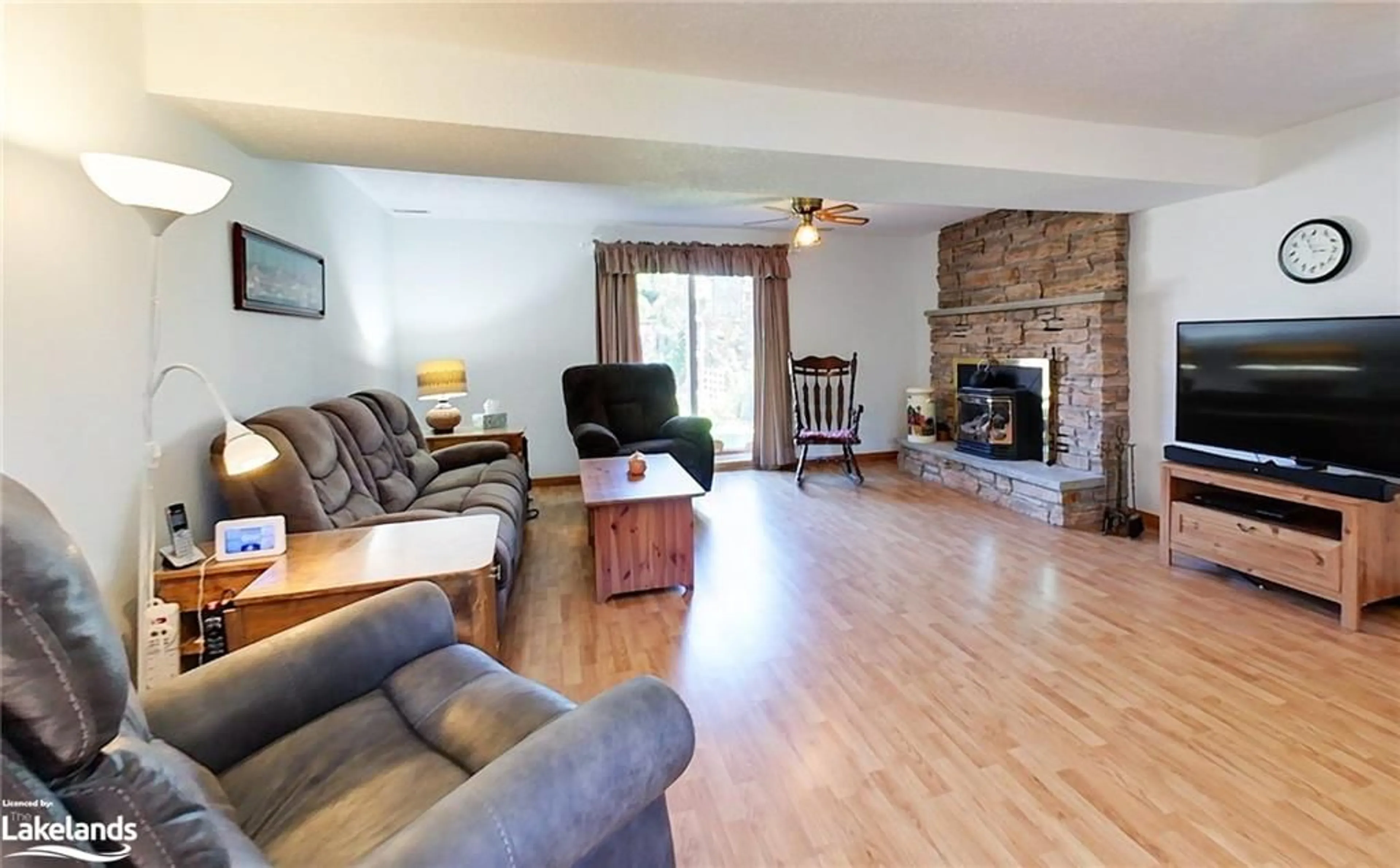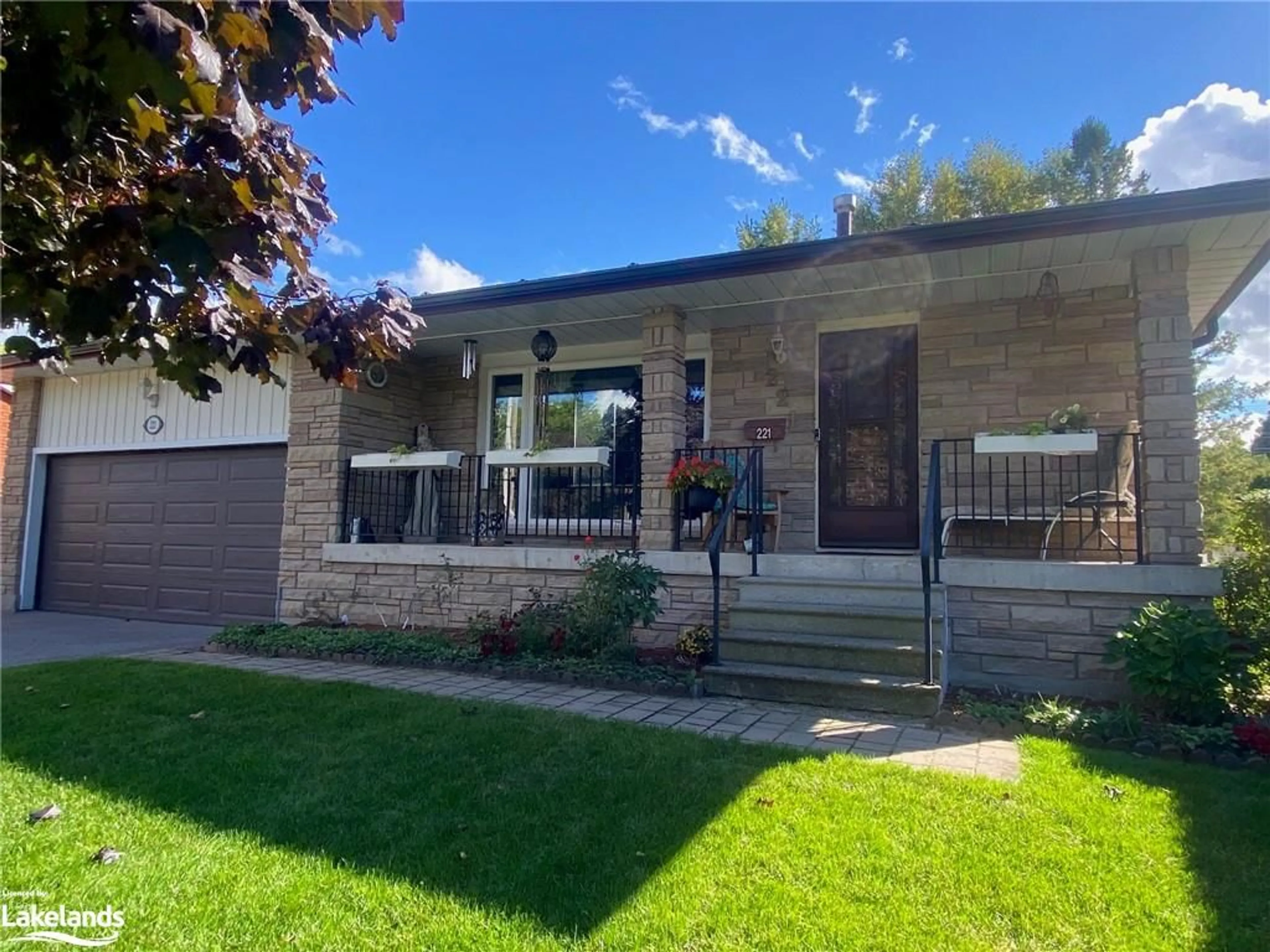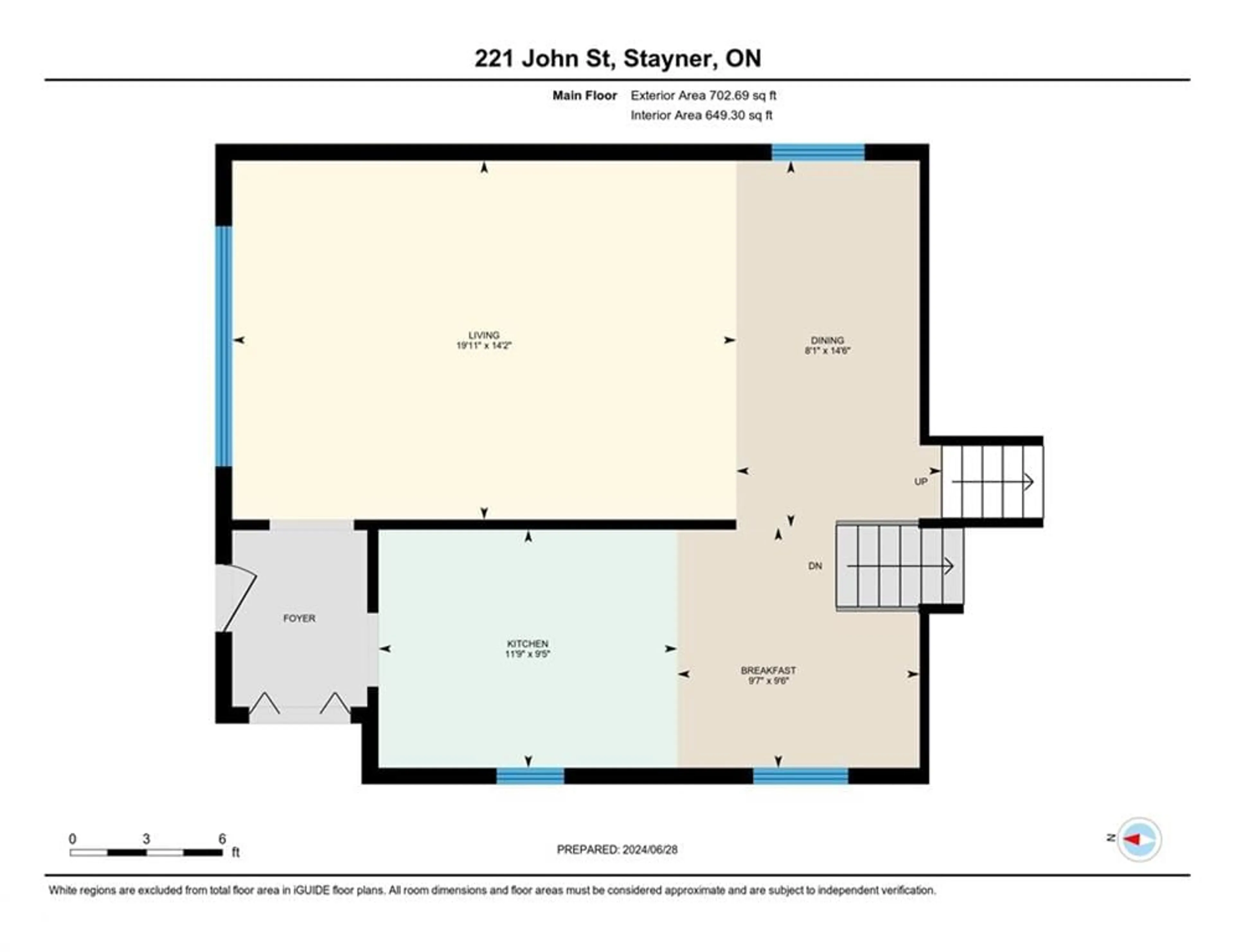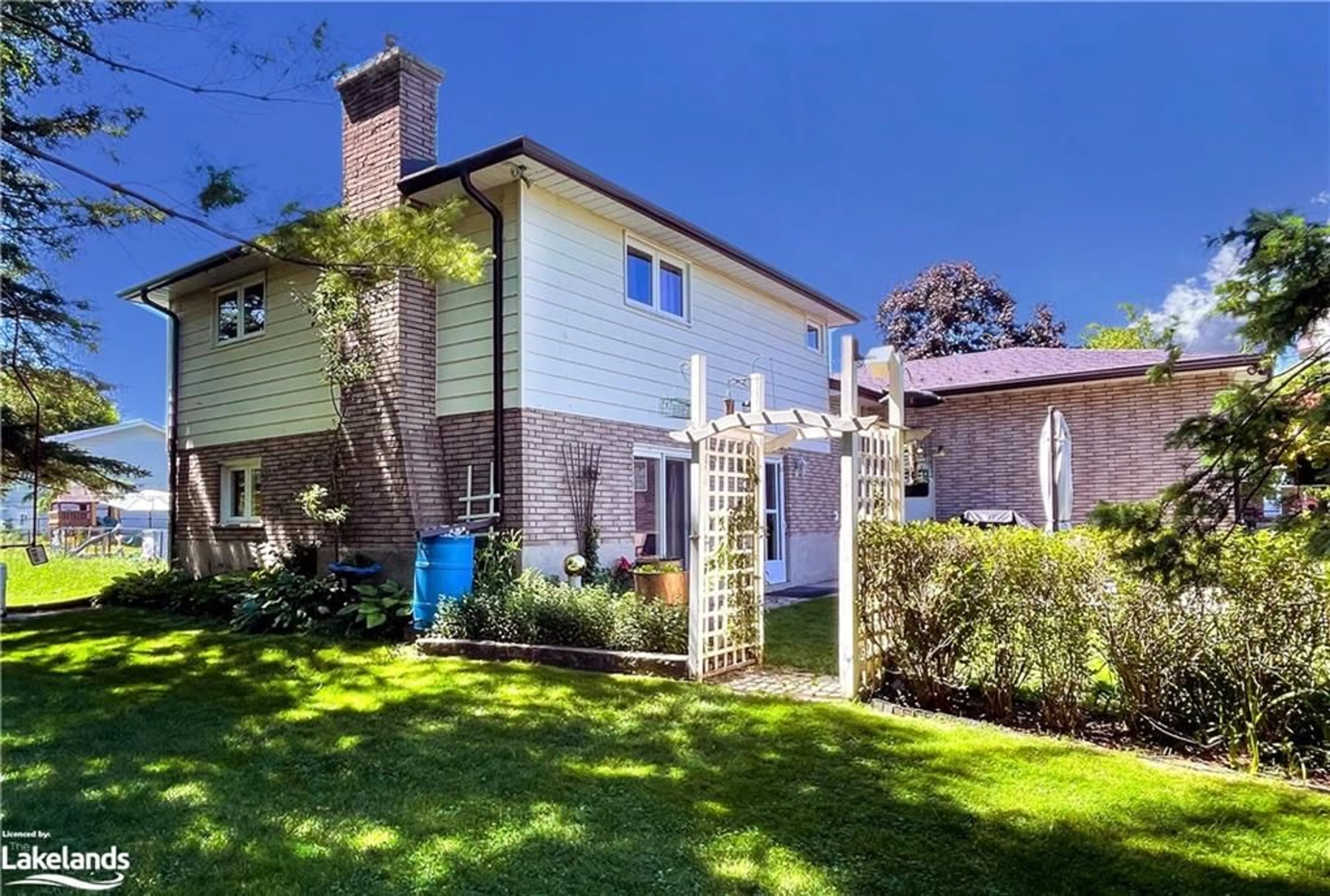221 John Street, Stayner, Ontario L0M 1S0
Contact us about this property
Highlights
Estimated ValueThis is the price Wahi expects this property to sell for.
The calculation is powered by our Instant Home Value Estimate, which uses current market and property price trends to estimate your home’s value with a 90% accuracy rate.Not available
Price/Sqft$399/sqft
Est. Mortgage$3,543/mo
Tax Amount (2023)$3,500/yr
Days On Market72 days
Description
Tis the Season... Level Landscaped lot 60' x 159' with TWO street entrances (front- John St. - Back- Christopher St). Well maintained home offers over 2065 sq. ft. of family living area. 3 generous size bedrooms, 2 baths, Large formal Living/Dining room, Eat-in Kitchen with lots of cabinets, L-shape Family/Games room is truly the Great Room, with Gas Fireplace, Patio Doors off to private patio area, Laundry room with entrance/exit door to back yard. Lower Level features lots of sotrage areas ( utility room/cold storage area) plus workshop, Office. Double Wide paved driveway, Metal Roof, Generatic Generator (services the entire house) Updated Windows, Painted thru out (2024), Central Air (2024). Private court yard with unilock, Manicured Hedges. Come see for yourself what this house has to offer.
Property Details
Interior
Features
Second Floor
Bathroom
3.45 x 2.135+ Piece
Bedroom
3.00 x 3.02Bedroom Primary
4.04 x 4.90Bedroom
3.43 x 4.93Exterior
Features
Parking
Garage spaces 2
Garage type -
Other parking spaces 7
Total parking spaces 9
Property History
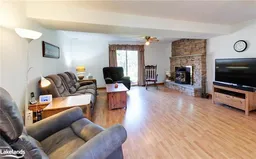 41
41
