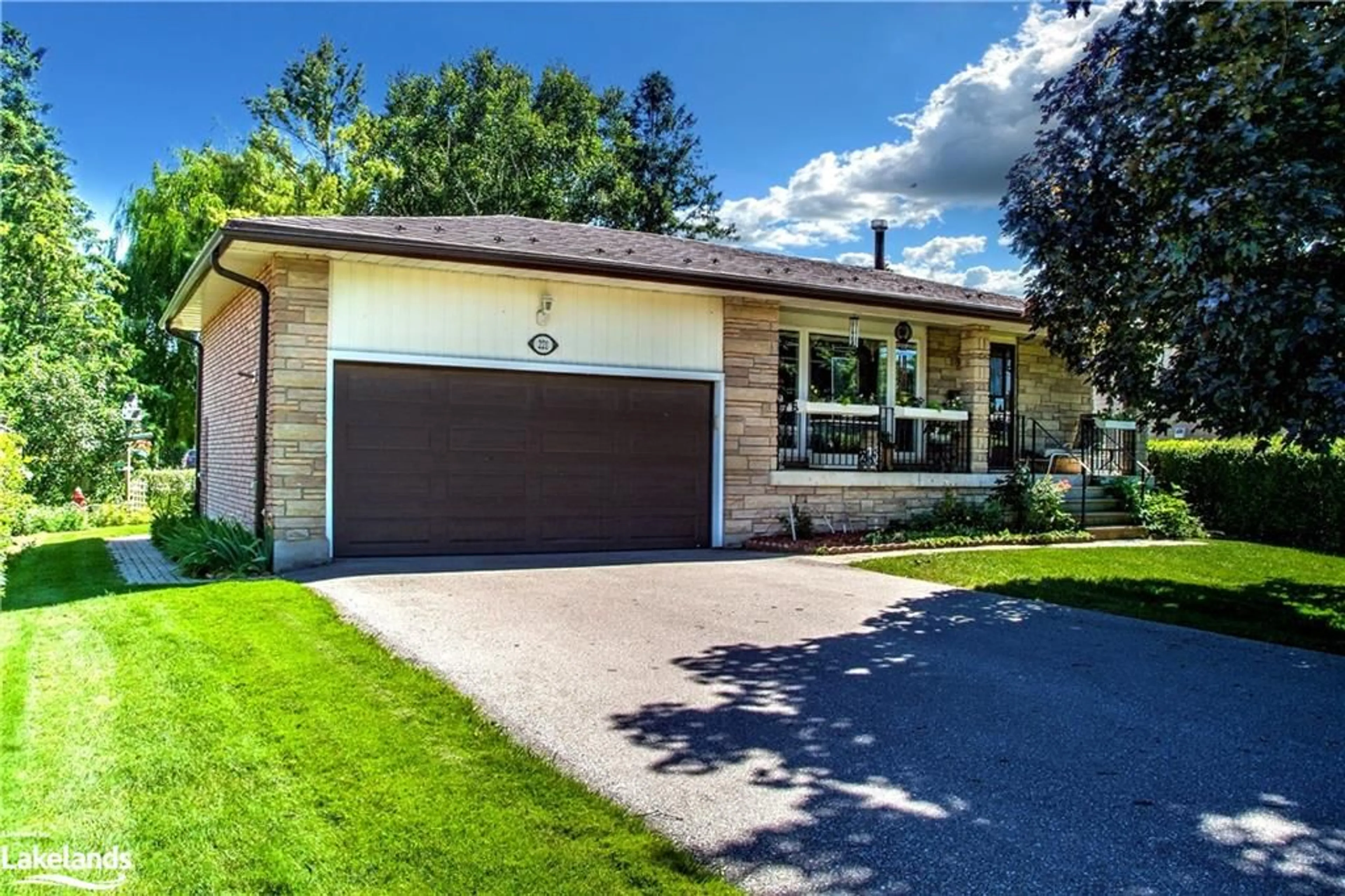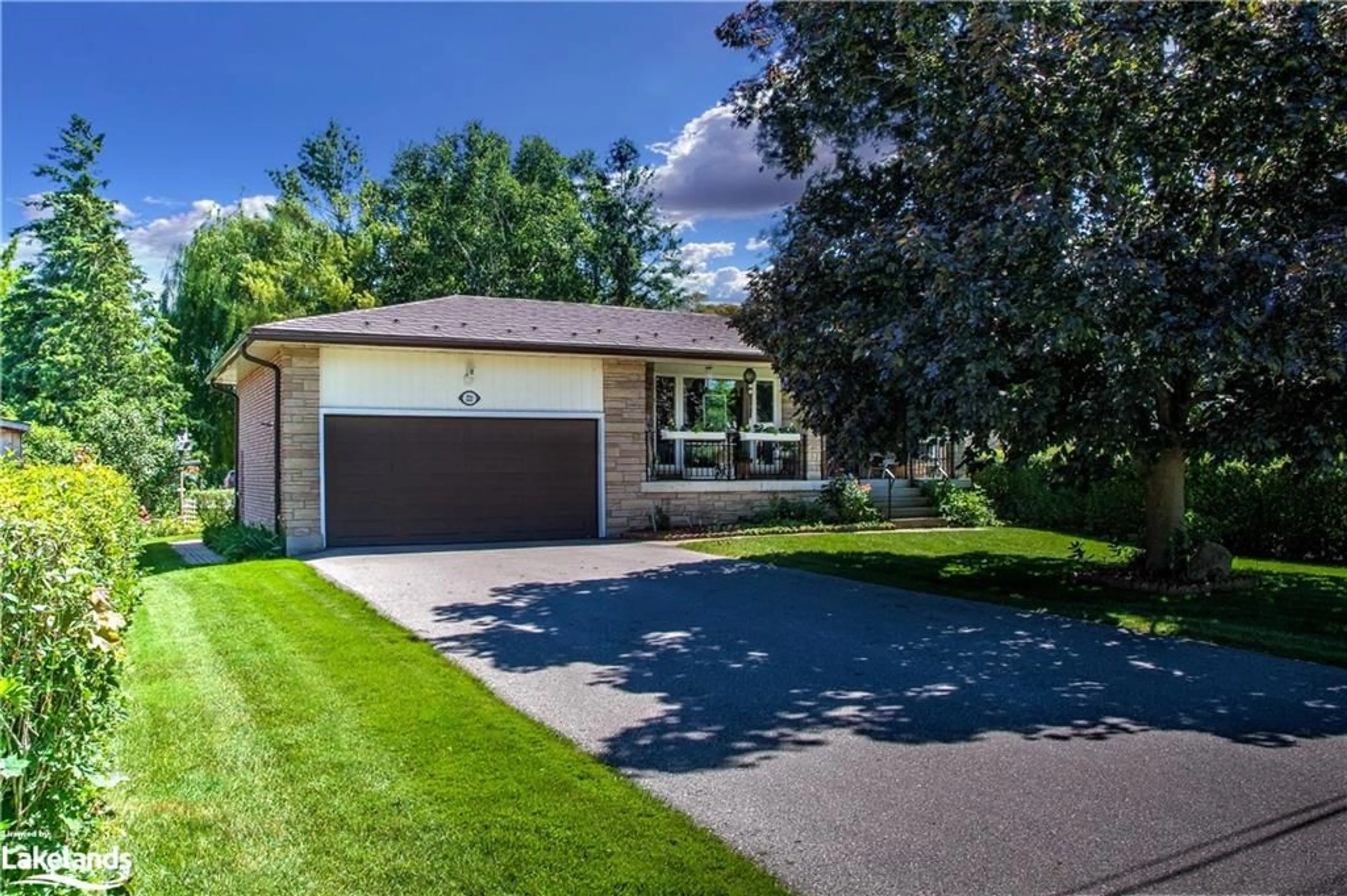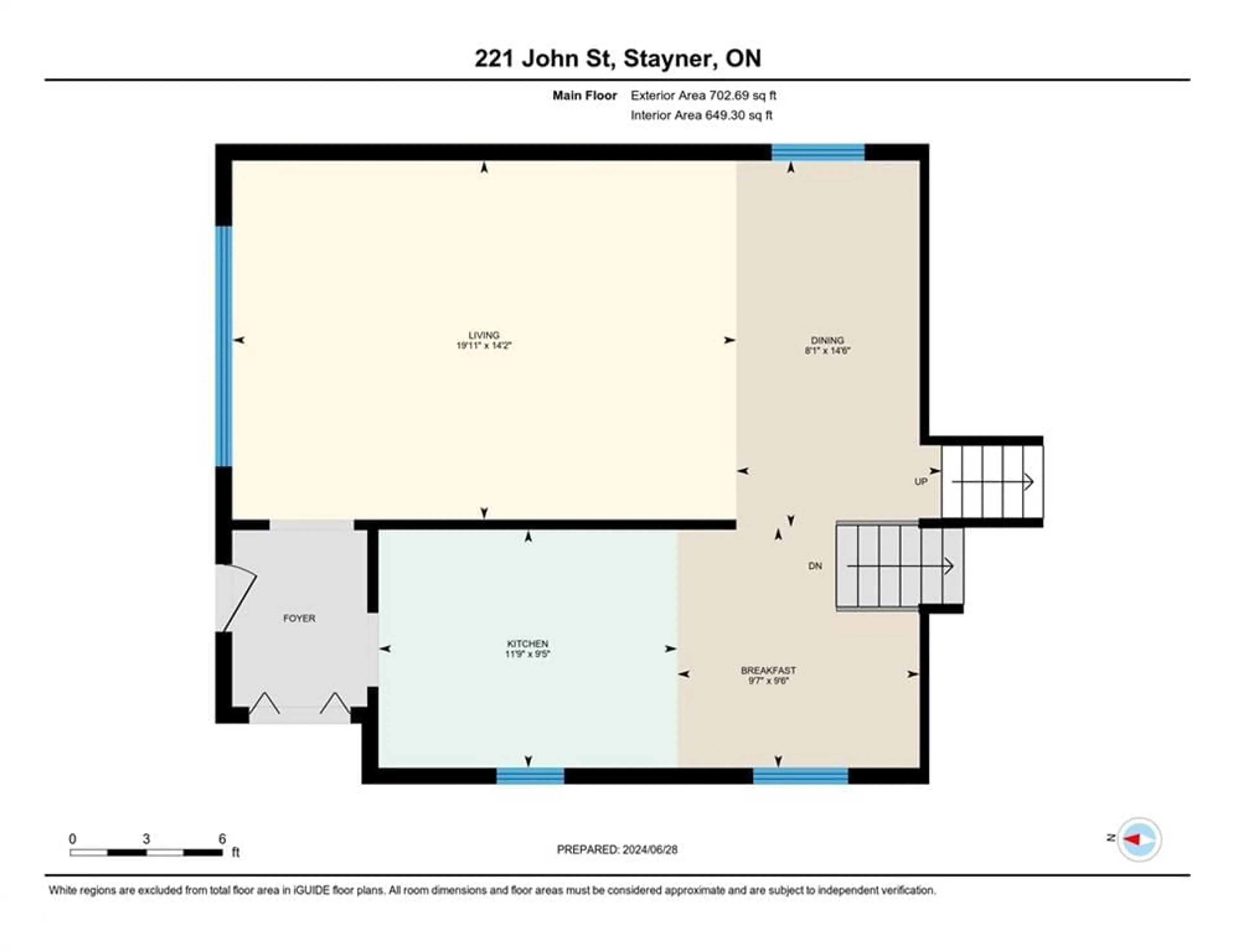221 John St, Stayner, Ontario L0M 1S0
Contact us about this property
Highlights
Estimated ValueThis is the price Wahi expects this property to sell for.
The calculation is powered by our Instant Home Value Estimate, which uses current market and property price trends to estimate your home’s value with a 90% accuracy rate.$834,000*
Price/Sqft$407/sqft
Days On Market3 days
Est. Mortgage$3,607/mth
Tax Amount (2023)$3,500/yr
Description
Welcome to 221 John Street, Stayner, Well maintained family home offer 4 levels of living area. Generours sized bedrooms, Large Living/Dining Room, Eat-in-kitchen, Large Cosy Familyroom with Gas Fireplace, Patio doors off to private interlocked patio area. Laundry room, PLUS Workshop, Den, Cold storage room plus Storage/Utility Room . This home offers room for everyone or the potential of in-law suite. 2 car attached garage with extra storage area, Metal Roof 2000, updated Windows, Central Air 2024, Evestroughs 2022, Generatic 17 KW(serviced every Fall) Double Wide Driveway Paved 2021. Utility Shed plus Coverall shed. Level Landscaped yard 60'x 160' private patio area (interlock) and extra entrance (on Christopher St.) give you room for more parking, or room for all you out door games, gardening etc. Come see for yourself all the space this Home has to offer both inside and outside.
Property Details
Interior
Features
Main Floor
Living Room/Dining Room
8.74 x 8.81Kitchen
2.87 x 3.58Breakfast Room
2.90 x 2.92Exterior
Features
Parking
Garage spaces 2
Garage type -
Other parking spaces 7
Total parking spaces 9
Property History
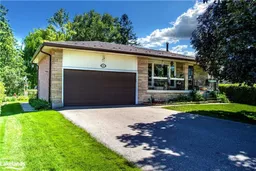 45
45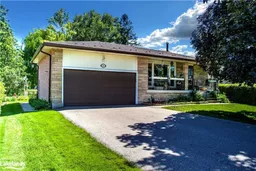 46
46
