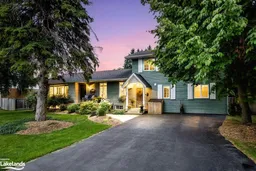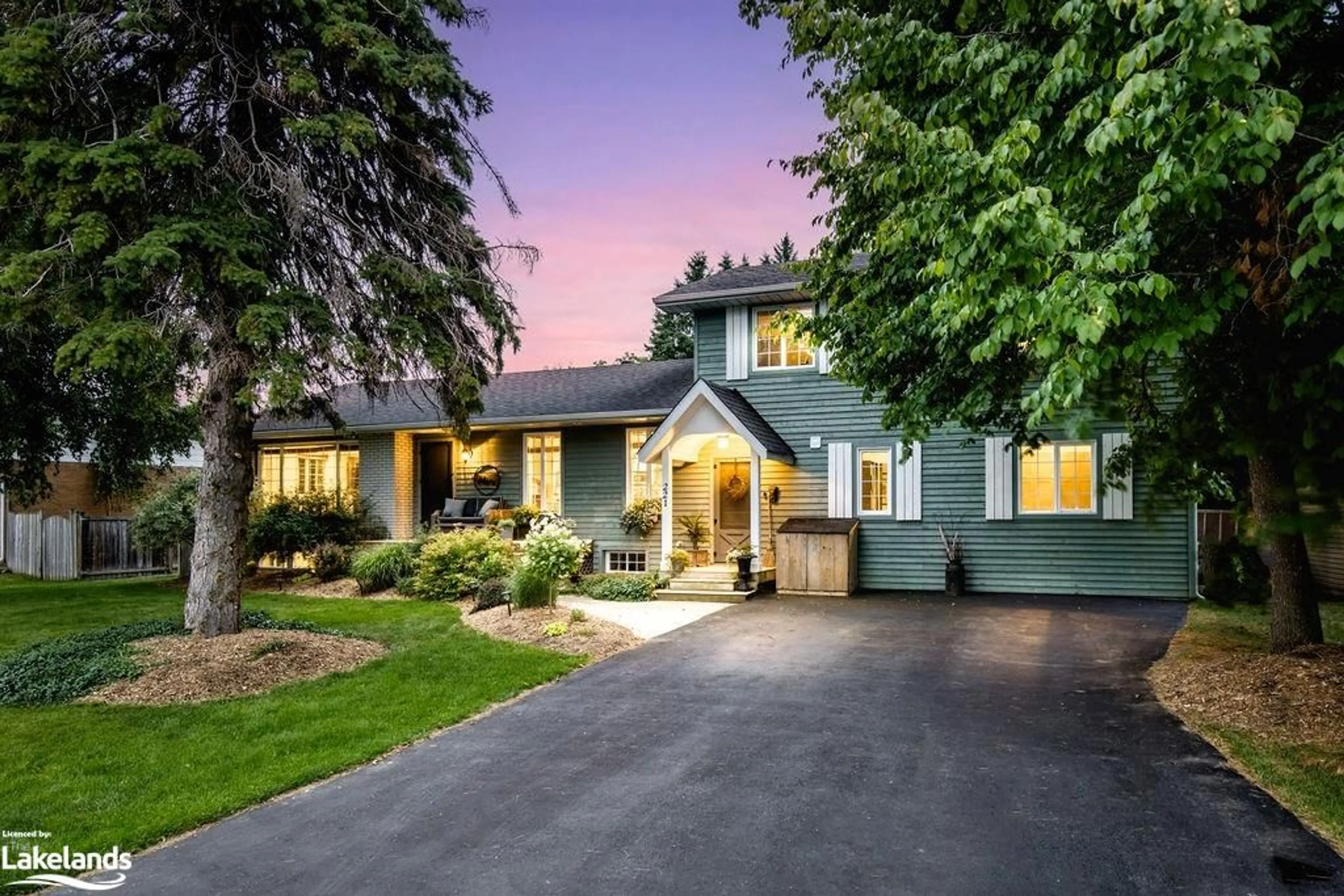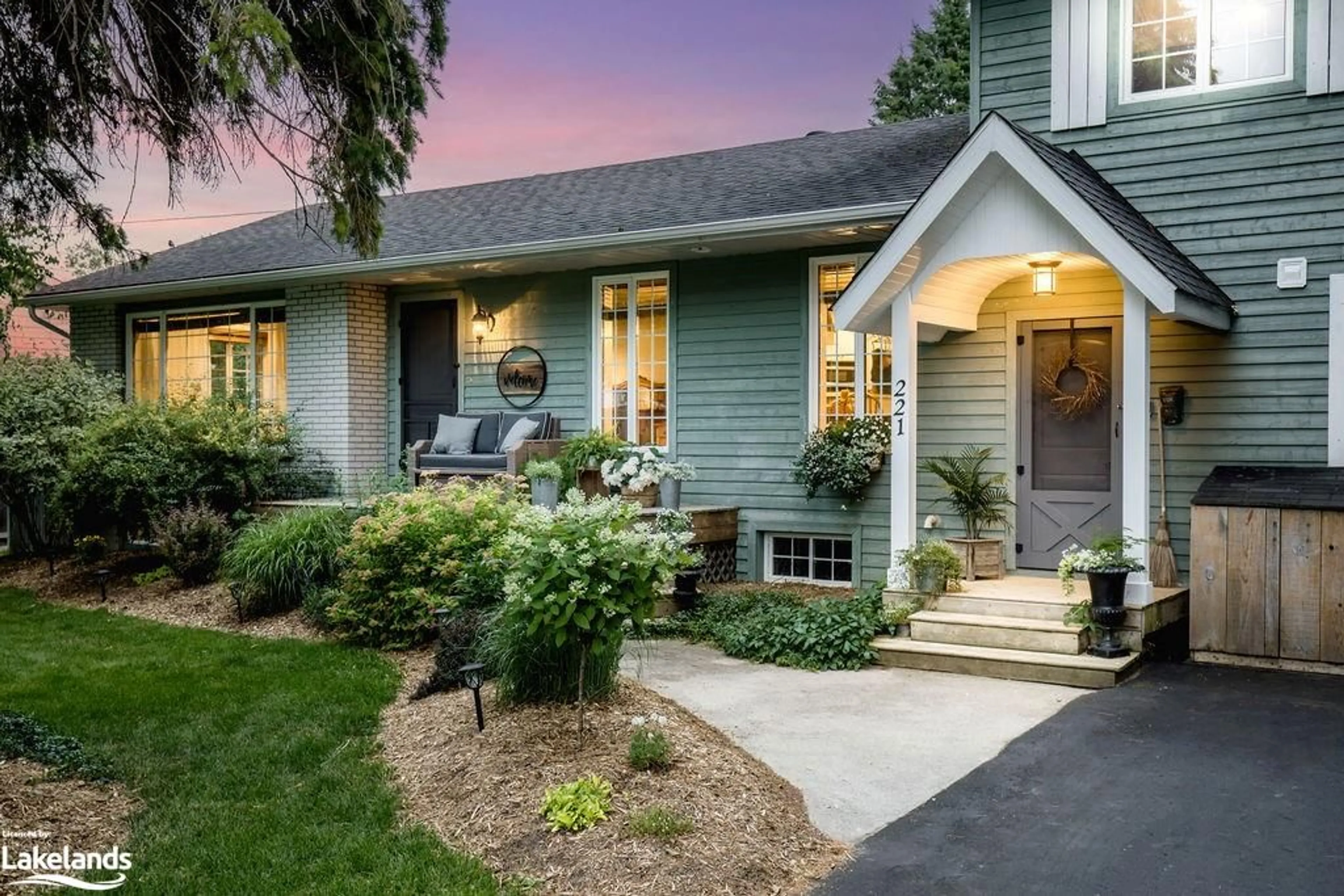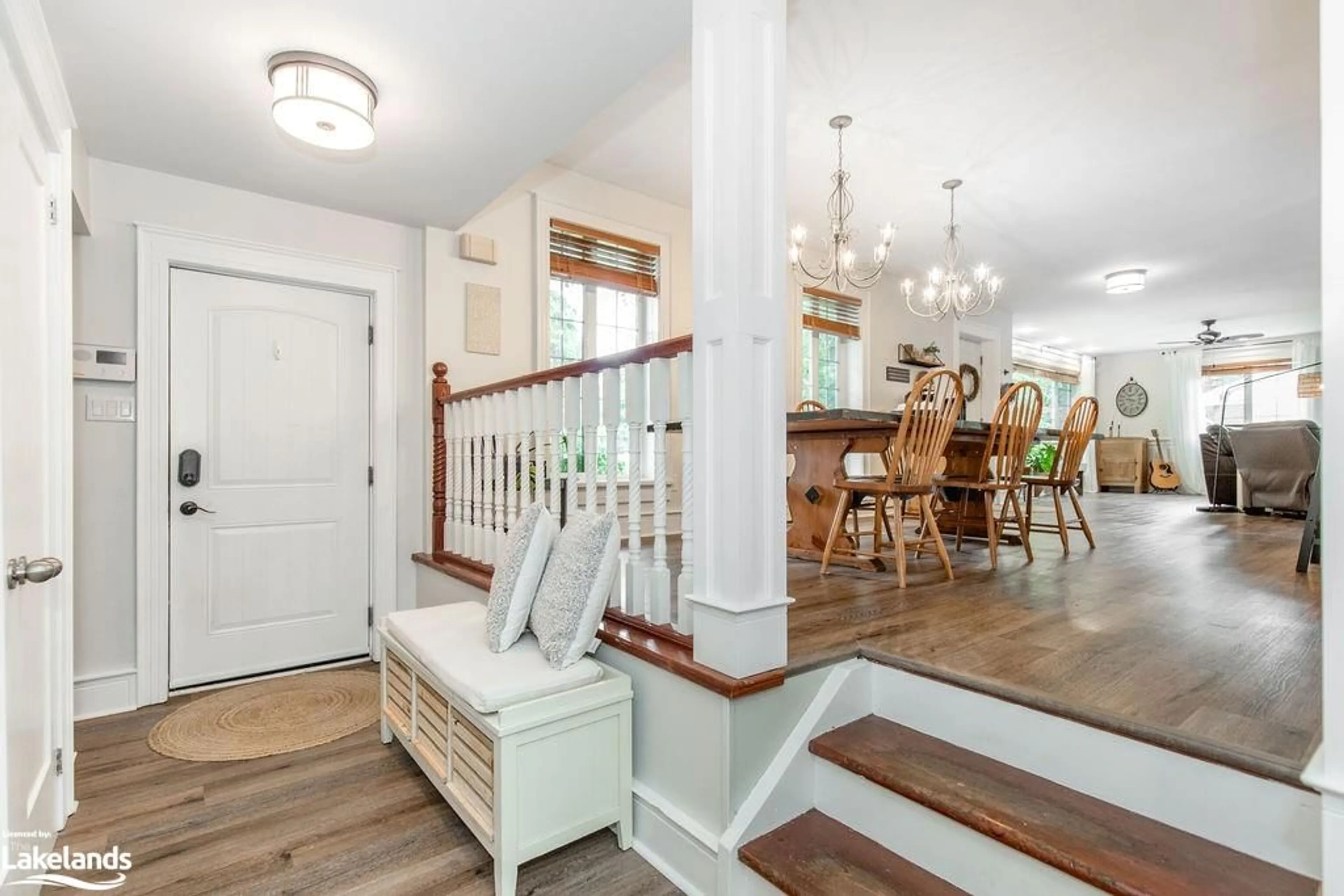221 Jane St, Stayner, Ontario L0M 1S0
Contact us about this property
Highlights
Estimated ValueThis is the price Wahi expects this property to sell for.
The calculation is powered by our Instant Home Value Estimate, which uses current market and property price trends to estimate your home’s value with a 90% accuracy rate.$1,179,000*
Price/Sqft$298/sqft
Days On Market38 days
Est. Mortgage$5,111/mth
Tax Amount (2024)$4,820/yr
Description
Welcome to this charming piece of paradise located in the heart of Stayner. This home is like no other. Surrounded in mature trees this 4 bedroom, 4 Bathroom home is situated on a 93ft x 158ft lot w/ great privacy. Starting with the outdoor space, this backyard is an entertainers paradise. The pool is the focal point w/a large composite deck + the perfect amount of space for relaxing. The outdoor kitchen and dining space make barbecuing on those summer nights ideal. Afterwards enjoy the hot tub to unwind under the stars or relax in the cedar sauna. The 'she shed' in the back is the perfect spot to relax + get creative. The large oversized shop/garage has high ceilings, hydro and a separate driveway access, any mans dream. As you walk in the front door, you will find your dream laundry/mudroom to your right w/great storage space to stay organized + showcases a sliding barn door. 2 Bedrooms + a bathroom are also located on this floor. As you make your way to the main floor the space will wow you. A large harvest table that fits 10-12 overlooks the classic kitchen with breakfast bar, quartz counters, stainless appliances + farmhouse sink.The livingroom is a generous 26.7x20.6 w/ an additional sunken livingroom w/ vaulted ceilings, gas fireplace, custom built in cabinets, walkout to outdoor living space. The primary suite offers a 4pc ensuite and juliette balcony overlooking the backyard with custom built in closet storage system (2024). The lower level has a built in cedar sauna, 3 pc bathroom + bright rec room w/ hook up for wet bar. RO water system, AC, Furnace 2015, additional attic insulation, sound system throughout some of home/exterior. Completely renovated in 2002. You must see this home to appreciate.
Property Details
Interior
Features
Main Floor
Kitchen
13.02 x 13.11Dining Room
11.05 x 18.04Laundry
2.90 x 2.41Family Room
20.03 x 26.02Exterior
Features
Parking
Garage spaces 1
Garage type -
Other parking spaces 4
Total parking spaces 5
Property History
 50
50


