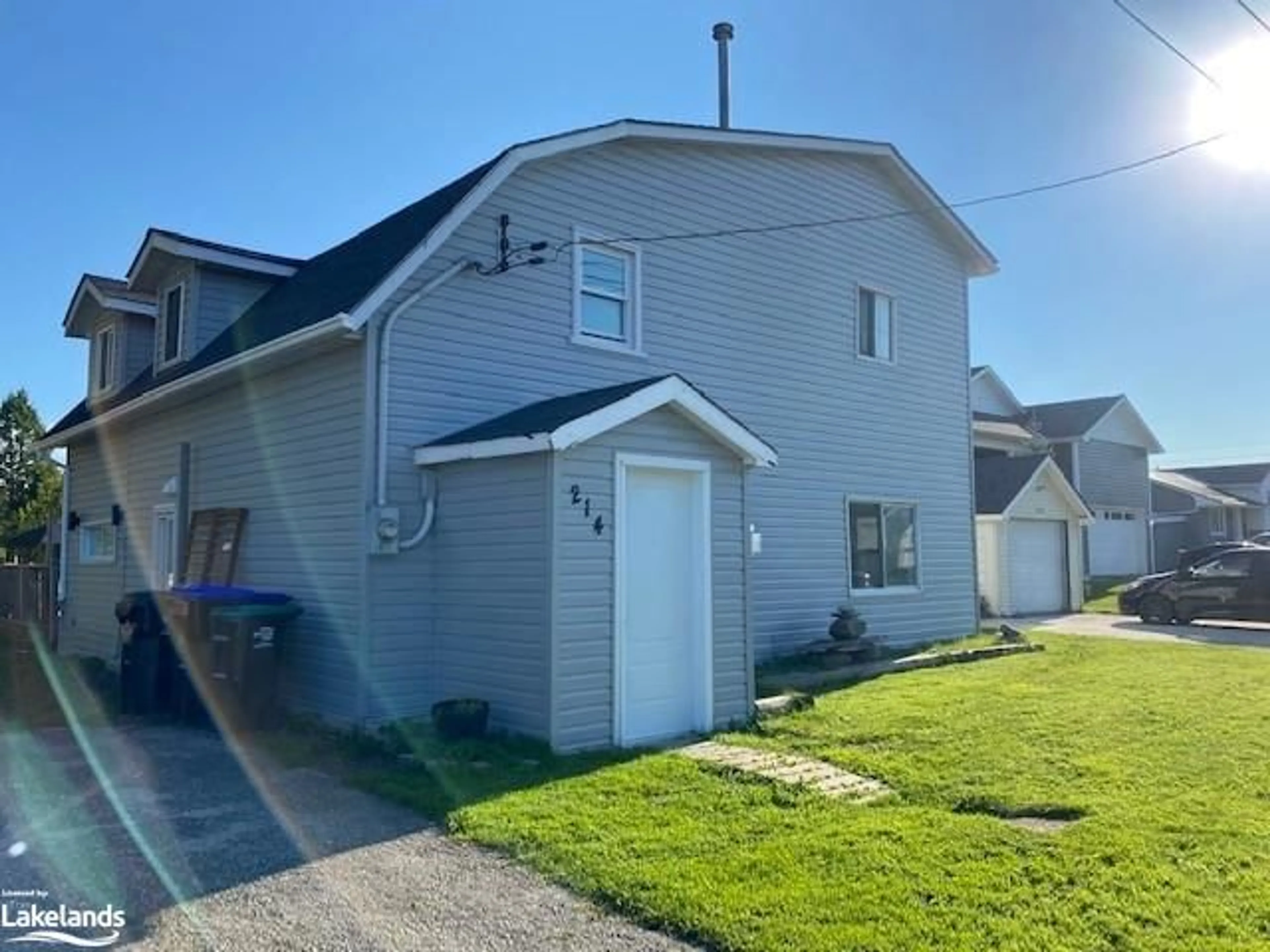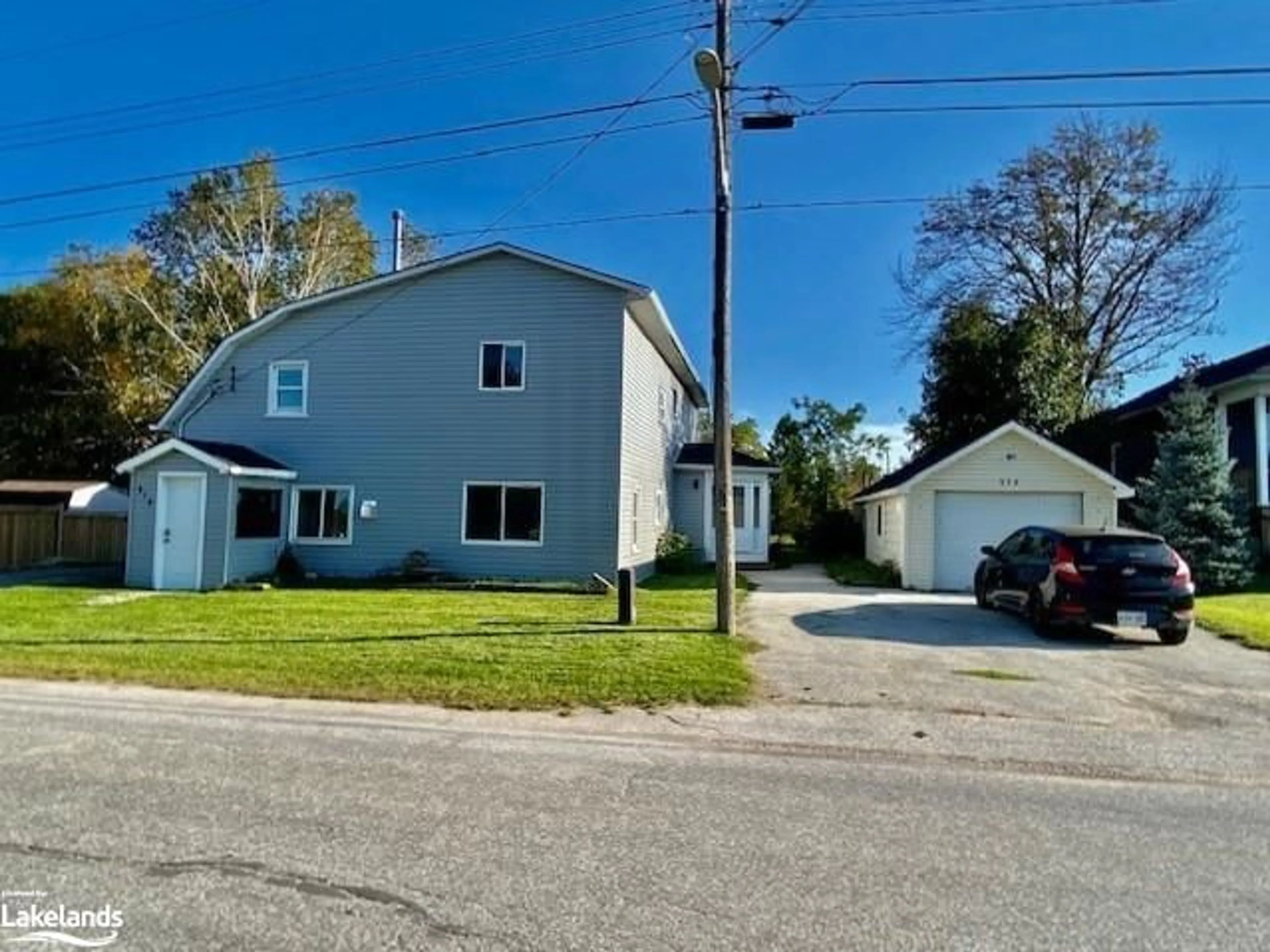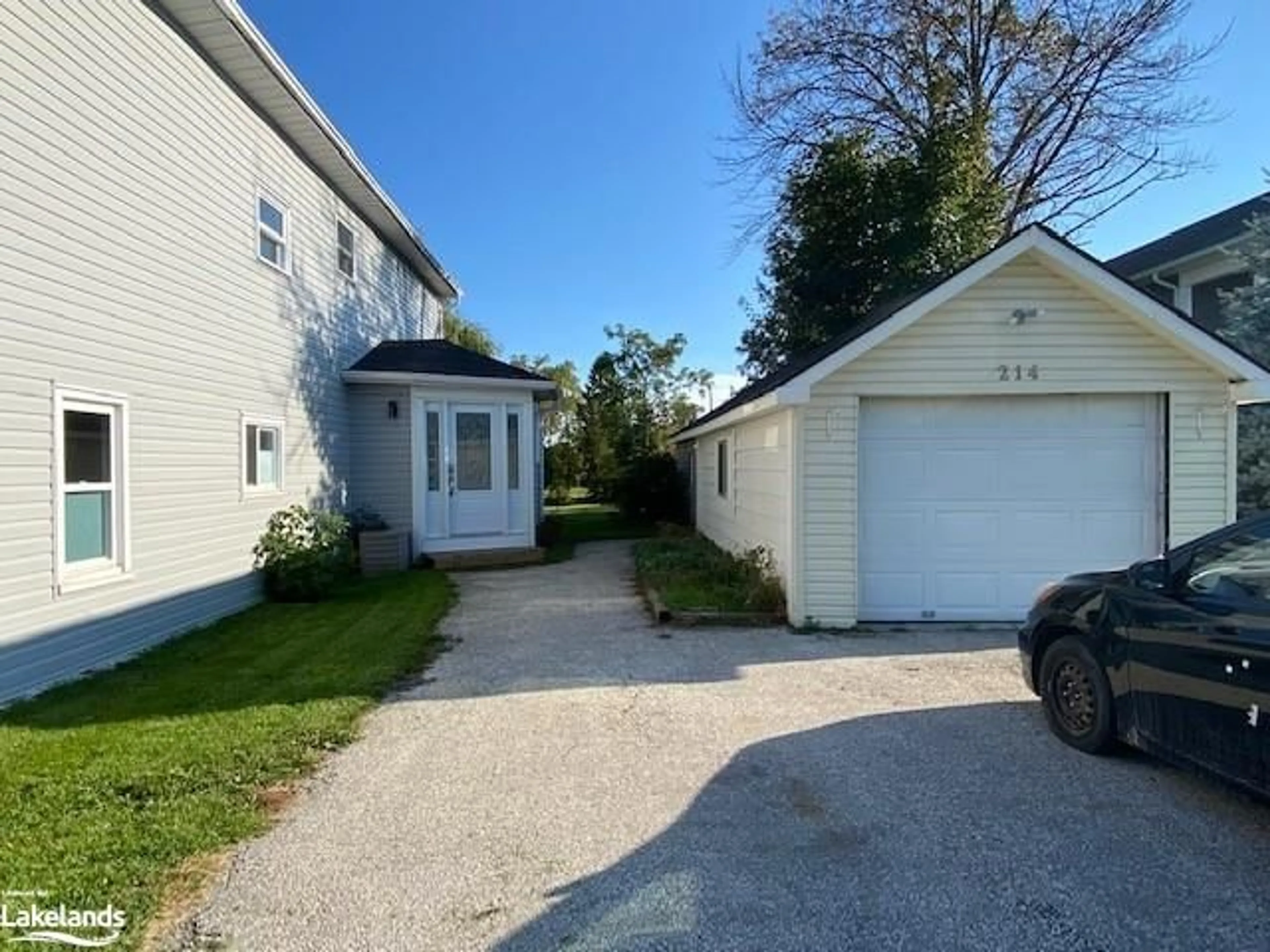214 Montreal St, Stayner, Ontario L0M 1S0
Contact us about this property
Highlights
Estimated ValueThis is the price Wahi expects this property to sell for.
The calculation is powered by our Instant Home Value Estimate, which uses current market and property price trends to estimate your home’s value with a 90% accuracy rate.Not available
Price/Sqft$269/sqft
Est. Mortgage$2,315/mo
Tax Amount (2023)$2,724/yr
Days On Market95 days
Description
This charming home features "In-Law” Suite, 6 bedrooms, 3 bathrooms situated on a large south exposed rear yard boasting all day sunlight. There is a detached garage/workshop, and two front yard driveways. The size of this home suits a large family and the In-Laws under one roof! Main floor bedroom and 3 piece bathroom. New renovations include; new shingles on the home, the garage and the gazebo, all new vinyl siding, paint and flooring throughout, with many more touches that can be viewed. This home won’t last long with these improvements already completed leaving very little to do for a new buyer.
Property Details
Interior
Features
Main Floor
Living Room
4.55 x 4.27Bathroom
2.13 x 1.523-Piece
Dining Room
4.19 x 3.00Laundry
2.44 x 2.13Exterior
Features
Parking
Garage spaces 1
Garage type -
Other parking spaces 3
Total parking spaces 4
Property History
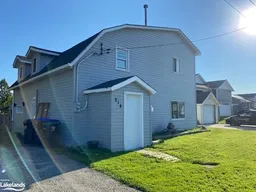 24
24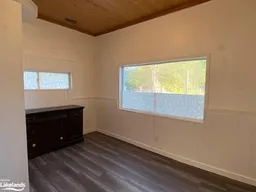 24
24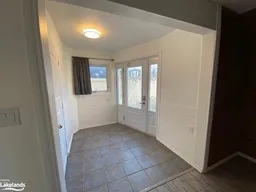 24
24
