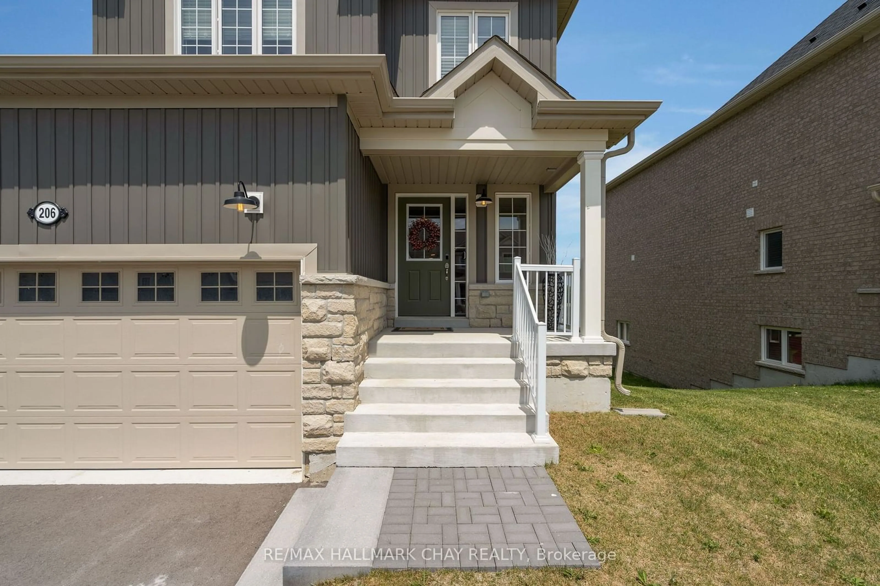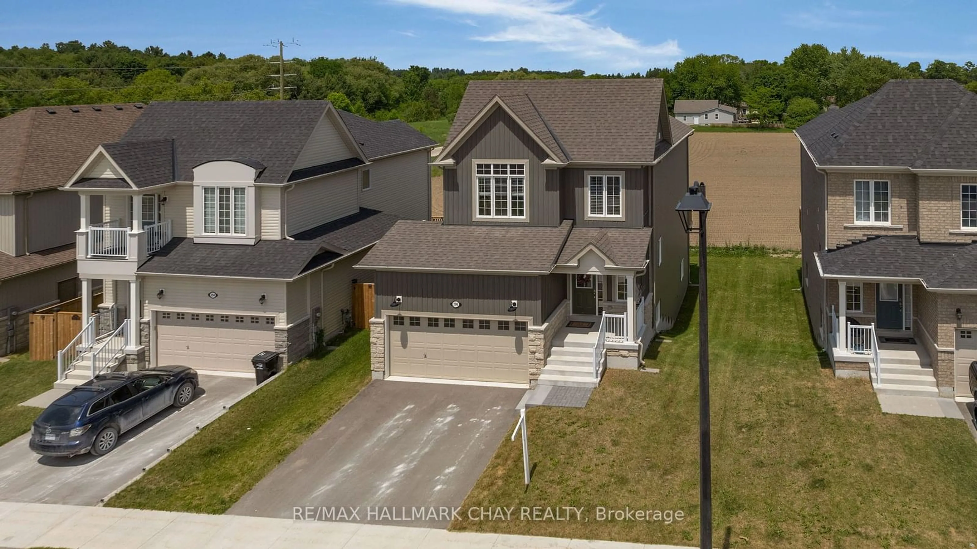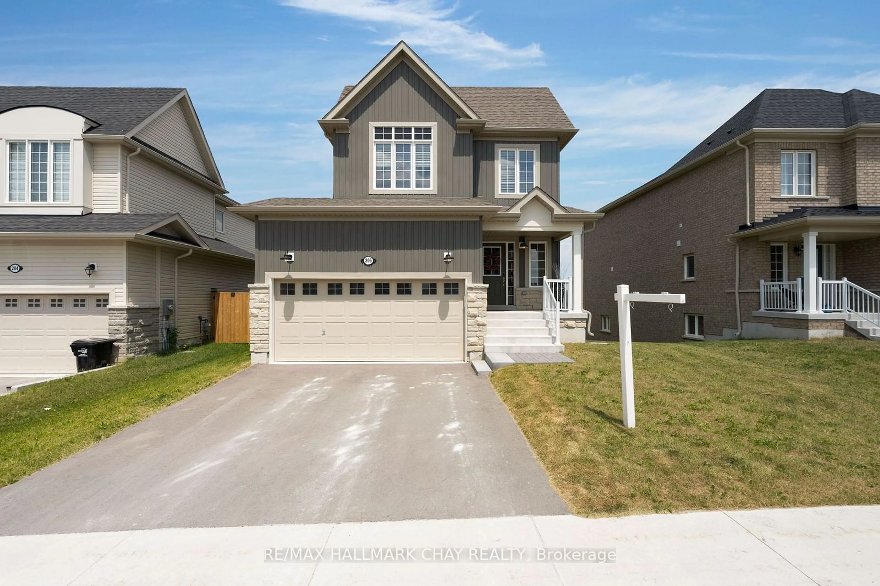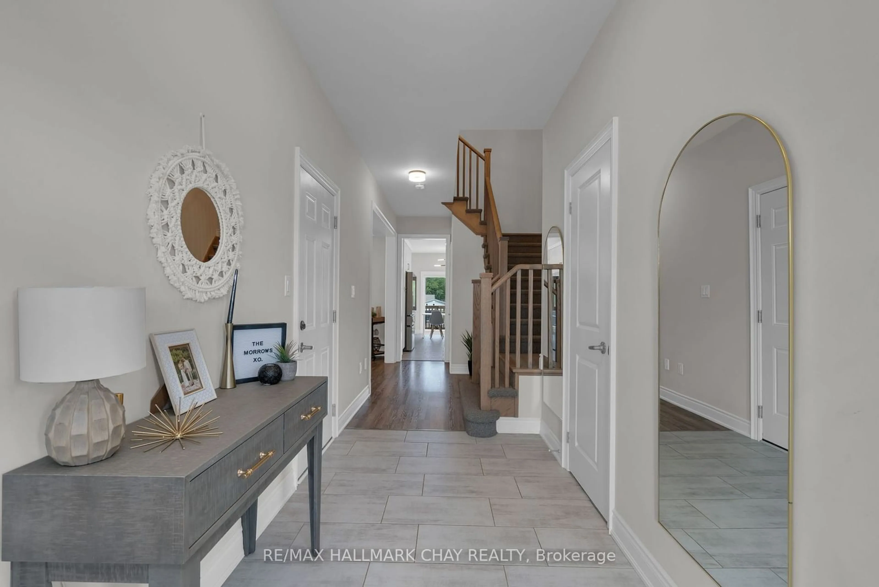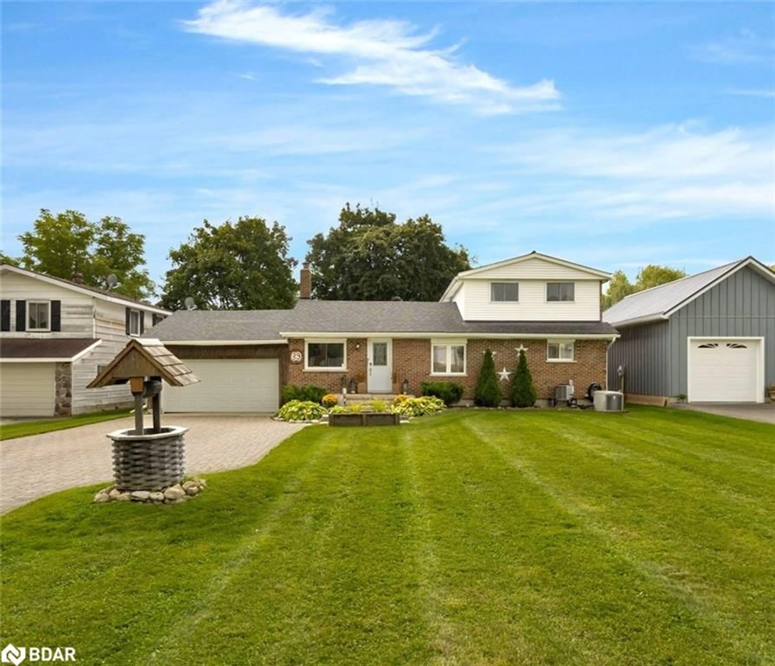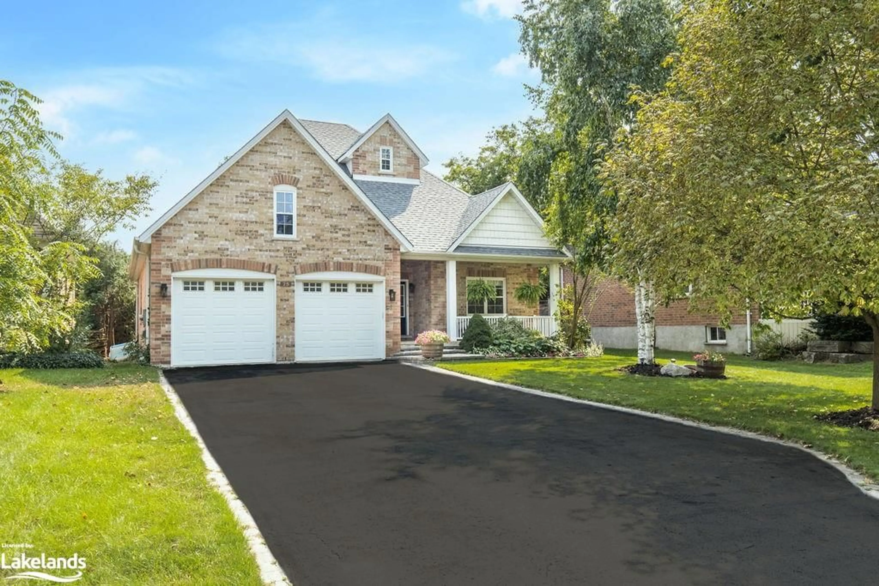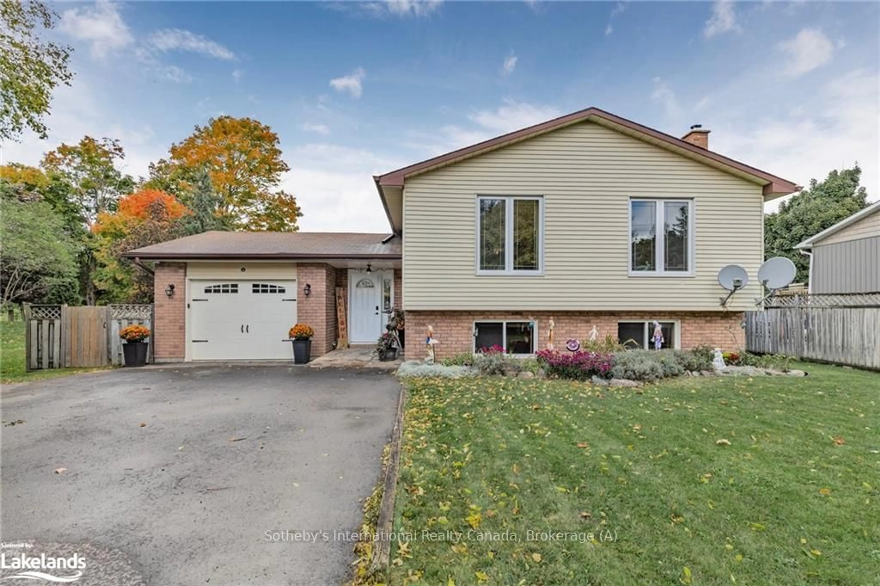206 Prescott Dr, Clearview, Ontario L0M 1S0
Contact us about this property
Highlights
Estimated ValueThis is the price Wahi expects this property to sell for.
The calculation is powered by our Instant Home Value Estimate, which uses current market and property price trends to estimate your home’s value with a 90% accuracy rate.Not available
Price/Sqft$414/sqft
Est. Mortgage$3,951/mo
Tax Amount (2024)$5,066/yr
Days On Market110 days
Description
Beautifully finished 4 year old home with no rear neighbours. This quality built Macpherson home offers over 2700 square feet of finished living space and with 3 bedrooms, 2.5 bathrooms and a finished walk out basement. Pride of ownership is evident the moment you walk in the door. Bright main floor has dining room, cozy living room with gas fireplace and overlooks backyard with no immediate rear neighbours. Kitchen features lots of upgrades including two-tone cabinetry, double pantries, Frigidaire professional appliances, pot filler, and stone countertops. Upper floor offers spacious primary bedroom complete with walk in closet and 5 pc ensuite. Additional two bedrooms are also sizeable. Upper floor laundry for convenience. Basement is fully finished with spacious rec room and walkout to yard. Additional features include: inside access to garage, central air, balance of Tarion warranty, carpet free main floor, upgraded light fixtures, security system, basement bathroom rough in +. Nothing to do - unpack and enjoy!
Property Details
Interior
Features
Main Floor
Living
3.33 x 5.21Dining
3.94 x 5.17Kitchen
3.48 x 5.54Exterior
Features
Parking
Garage spaces 1.5
Garage type Attached
Other parking spaces 2
Total parking spaces 3

