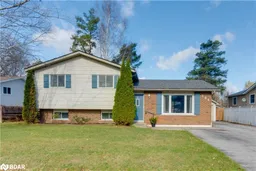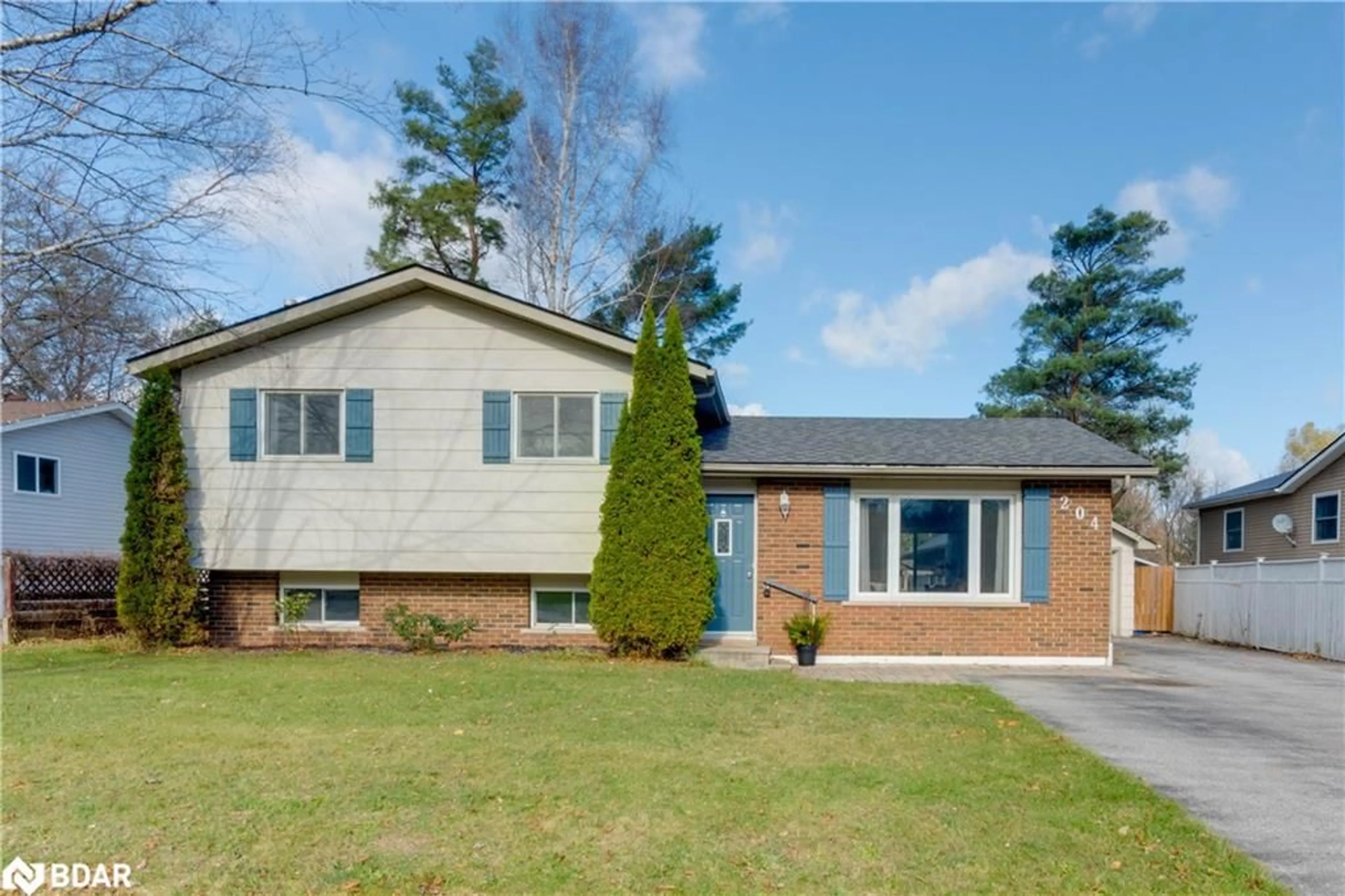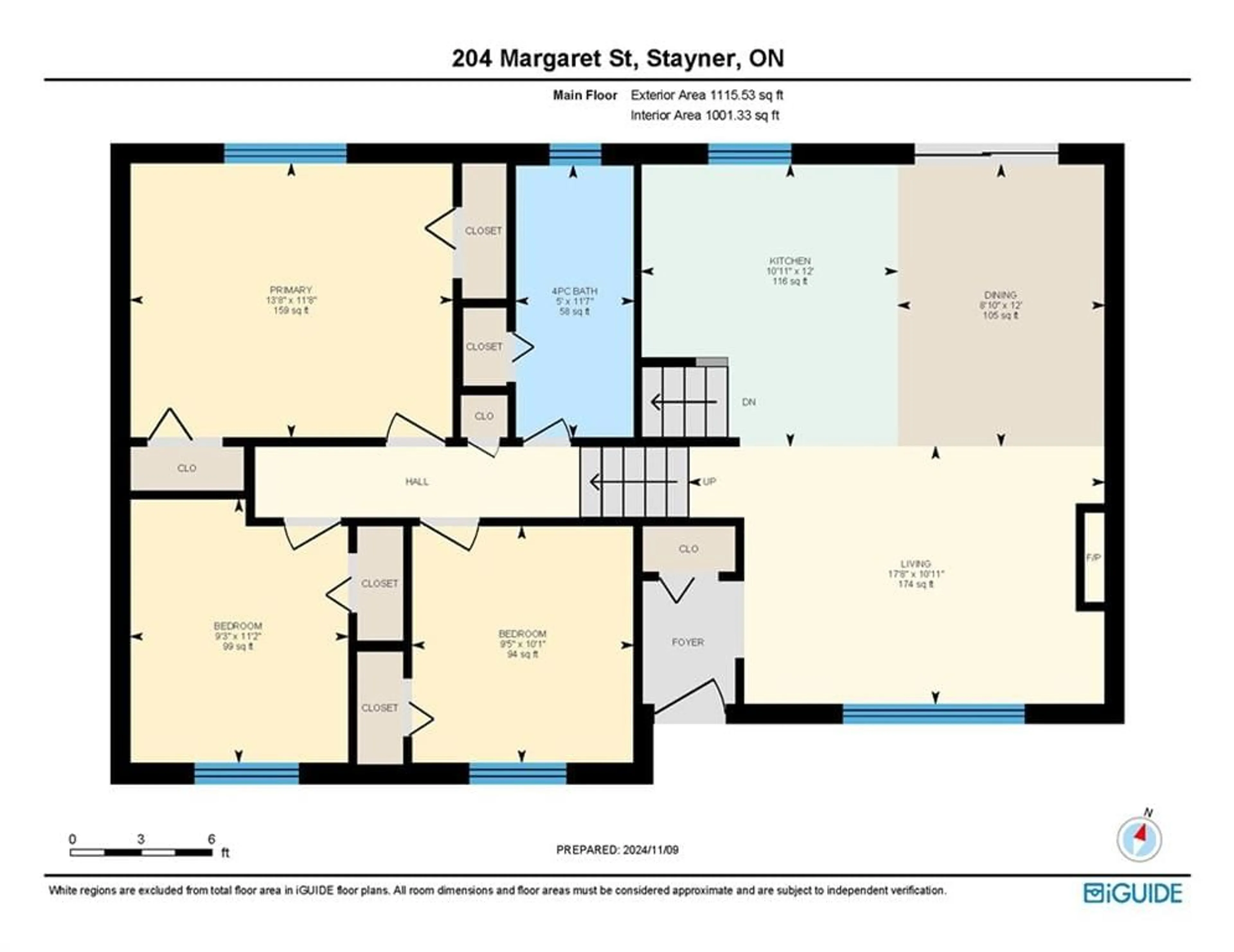204 Margaret St, Stayner, Ontario L0M 1S0
Contact us about this property
Highlights
Estimated ValueThis is the price Wahi expects this property to sell for.
The calculation is powered by our Instant Home Value Estimate, which uses current market and property price trends to estimate your home’s value with a 90% accuracy rate.Not available
Price/Sqft$366/sqft
Est. Mortgage$2,791/mo
Tax Amount (2024)$2,663/yr
Days On Market11 days
Description
Welcome to 204 Margaret Street in Stayner, where comfort meets convenience in this beautiful family home. Offering 3 bedrooms and 2 bathrooms, this 1,763 sq. ft. home is designed for family living and features a thoughtful layout that flows seamlessly from room to room. The bright and inviting living room features a cozy gas fireplace, perfect for relaxing with family and friends. The heart of the home is the spacious kitchen, which boasts a large island—ideal for meal prep, casual dining, or entertaining. You’ll appreciate the abundant cupboard space, offering plenty of storage for all your kitchen essentials, making it a chef’s dream. The lower level features a generous rec room with its own gas fireplace, providing a cozy space for movie nights, hobbies, or gatherings. A separate walkout to the lower level adds convenience, while the large garage offers ample storage or workshop space. Set on a beautifully spacious lot of 66 ft x 264.48 ft, there’s plenty of room for outdoor activities, gardening, or simply enjoying the property. With new shingles (2017) and a heat pump for year-round comfort, this home is move-in ready. Plus, the gas line to the property provides future potential for further upgrades or outdoor features. Stayner, known for its friendly community and small-town charm, is located just 20 minutes from Wasaga Beach, skiing at Blue Mountain is only 40 minutes away, while Barrie is 35 minutes. Enjoy easy access to local shops, cafes, and parks, while still being close to everything the surrounding area has to offer. Whether you’re spending the day at the beach or exploring nearby nature trails, Stayner offers a peaceful, family-friendly environment to call home.
Property Details
Interior
Features
Main Floor
Kitchen
3.66 x 3.33Dining Room
3.66 x 2.69Walkout to Balcony/Deck
Living Room
3.33 x 5.38Exterior
Features
Parking
Garage spaces 1
Garage type -
Other parking spaces 3
Total parking spaces 4
Property History
 46
46

