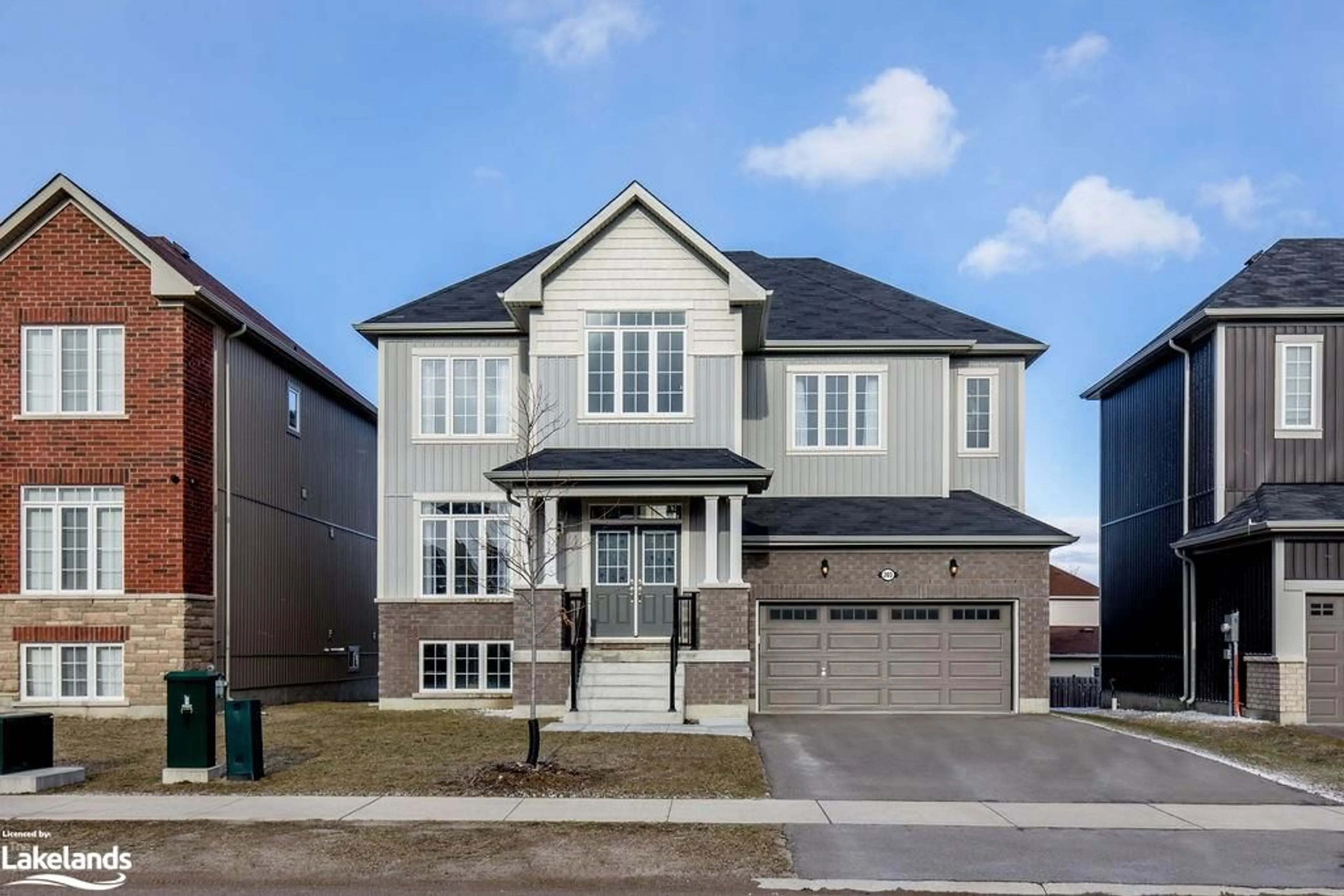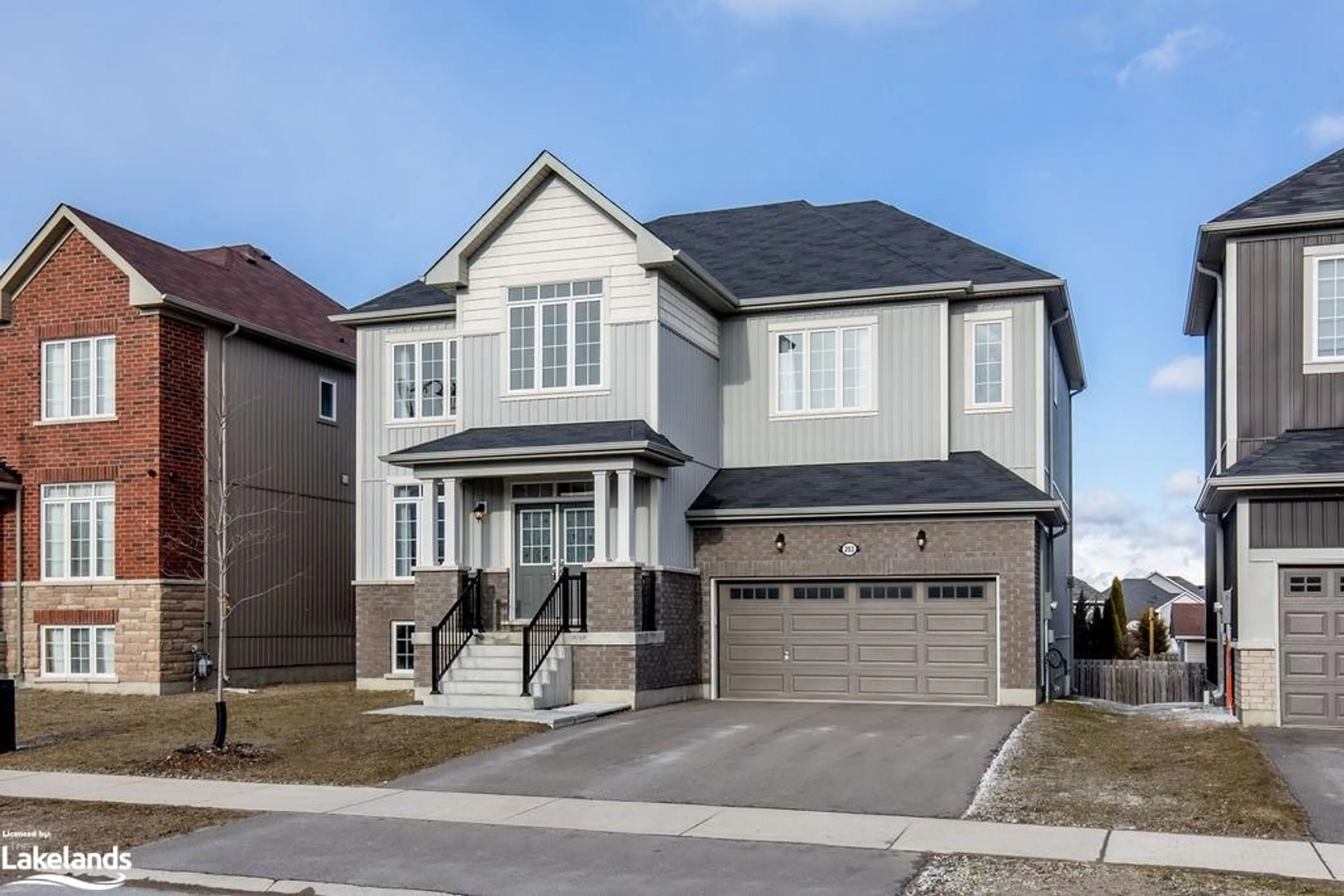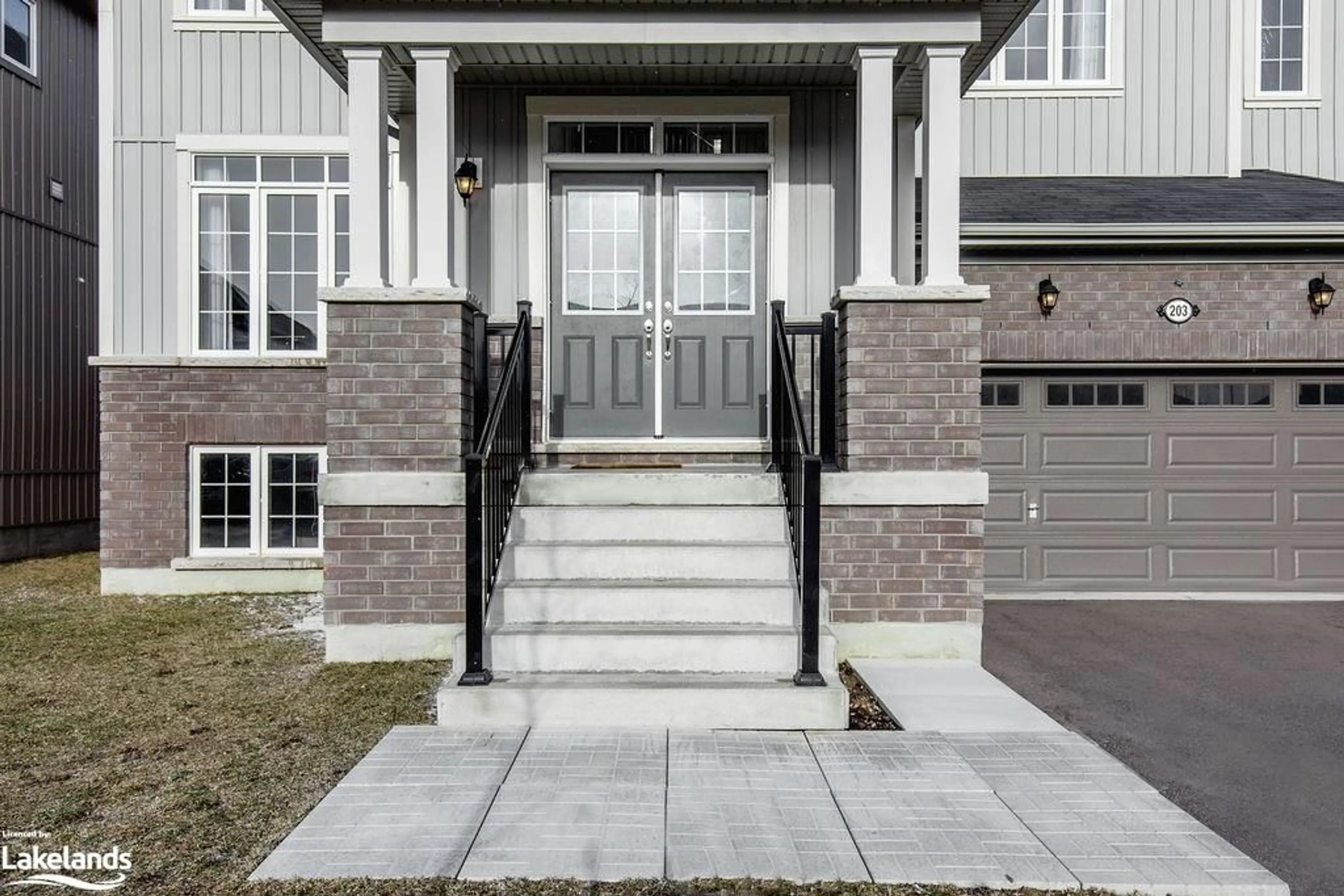203 Roy Dr, Stayner, Ontario L0M 1S0
Contact us about this property
Highlights
Estimated ValueThis is the price Wahi expects this property to sell for.
The calculation is powered by our Instant Home Value Estimate, which uses current market and property price trends to estimate your home’s value with a 90% accuracy rate.$1,214,000*
Price/Sqft$334/sqft
Days On Market117 days
Est. Mortgage$4,294/mth
Tax Amount (2024)$5,734/yr
Description
This turnkey family home is in one of the most sought after neighbourhoods in Stayner, on a dead end st. Built in 2019 this "The Glen" model, Zancor home offers over 2,800 sq.ft. of living space. Walk into a bright foyer with cathedral ceilings & lrg coat closet, then pass into a lovely liv/din rm. Down the hall you will pass a powder rm on your way into the modern kitchen with high-gloss cabinets, 20x20 tile flooring, custom epoxy counter with an oversized island & waterfall edge, w/o to back deck, plus a butler’s pantry with walk-thru to the din rm. O/C to the family rm with gas fireplace. Up the custom stained staircase with iron rod railings the primary suite offers a walk-in closet & 5 pc bath. There are 3 more bdrms, 1 with a 3 pc ensuite & the other 2 bdrms share a jack n jill 3 pc bath. The laundry is also on the 2nd floor for convenience. Stunning curb appeal with double car garage with inside entry to mudroom & into main floor. The bsmt is unfinished & has a rough-in bath
Upcoming Open House
Property Details
Interior
Features
Main Floor
Bathroom
2-Piece
Family Room
4.42 x 5.69Other
6.55 x 5.79Mud Room
2.62 x 1.83Exterior
Features
Parking
Garage spaces 2
Garage type -
Other parking spaces 4
Total parking spaces 6
Property History
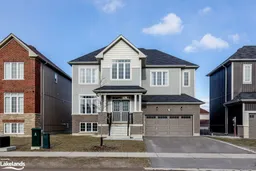 44
44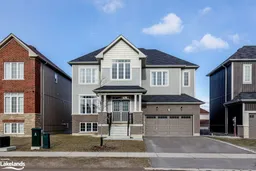 44
44
