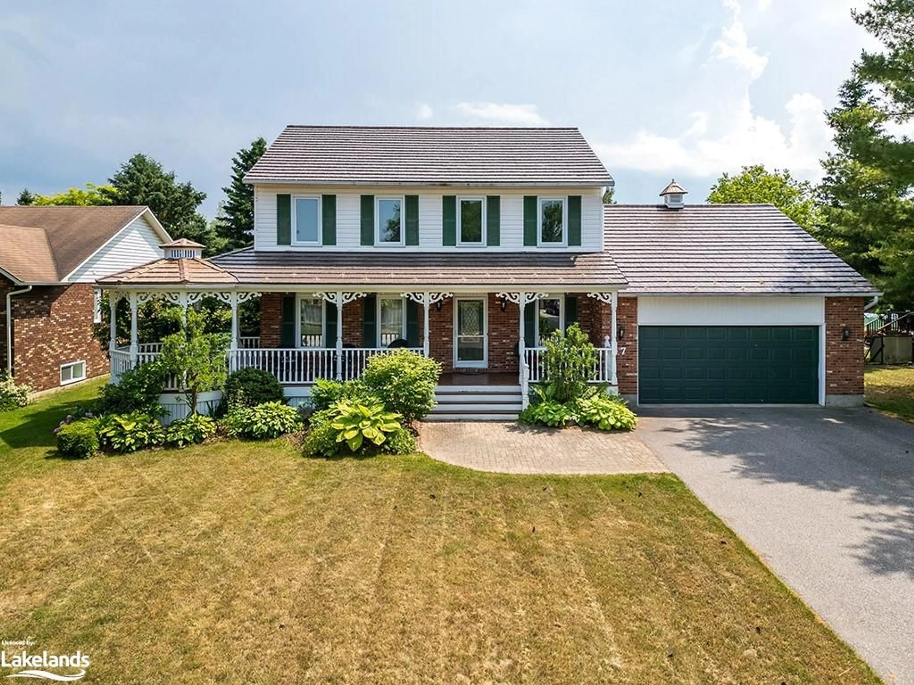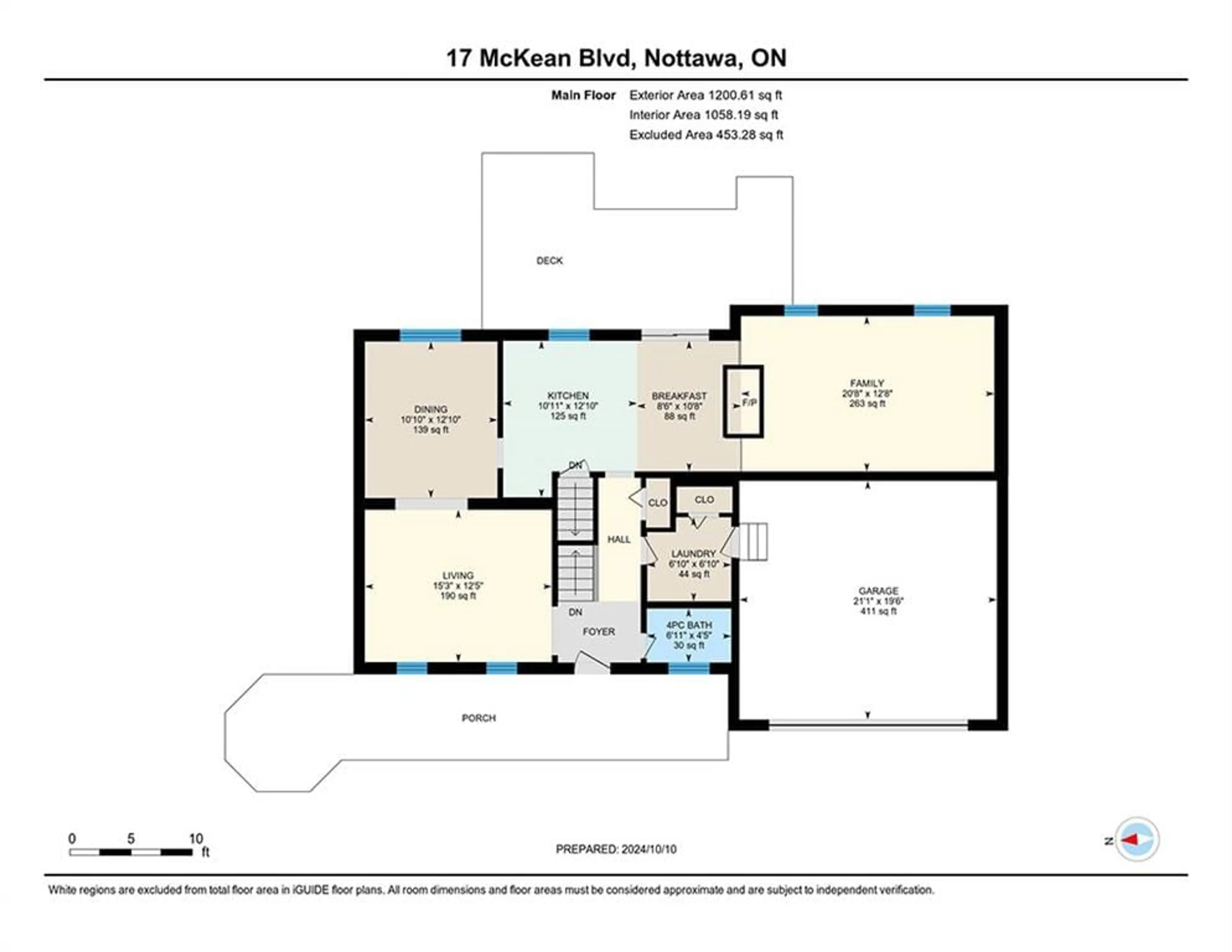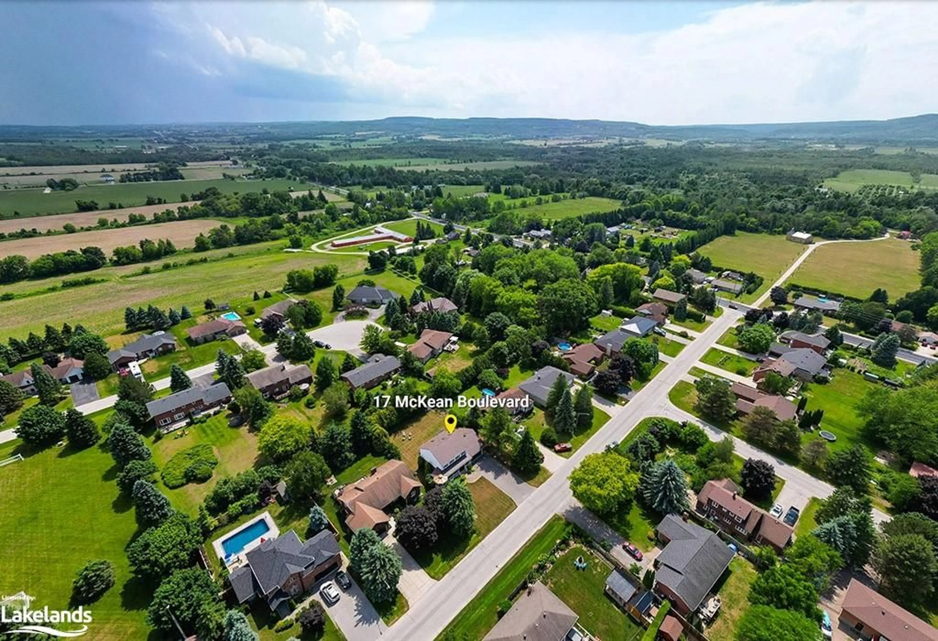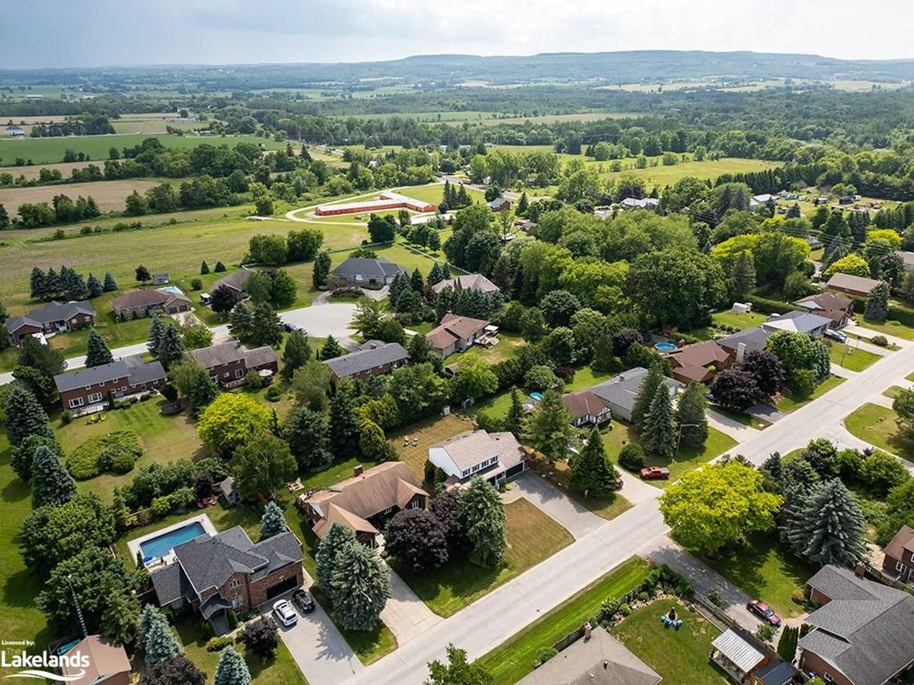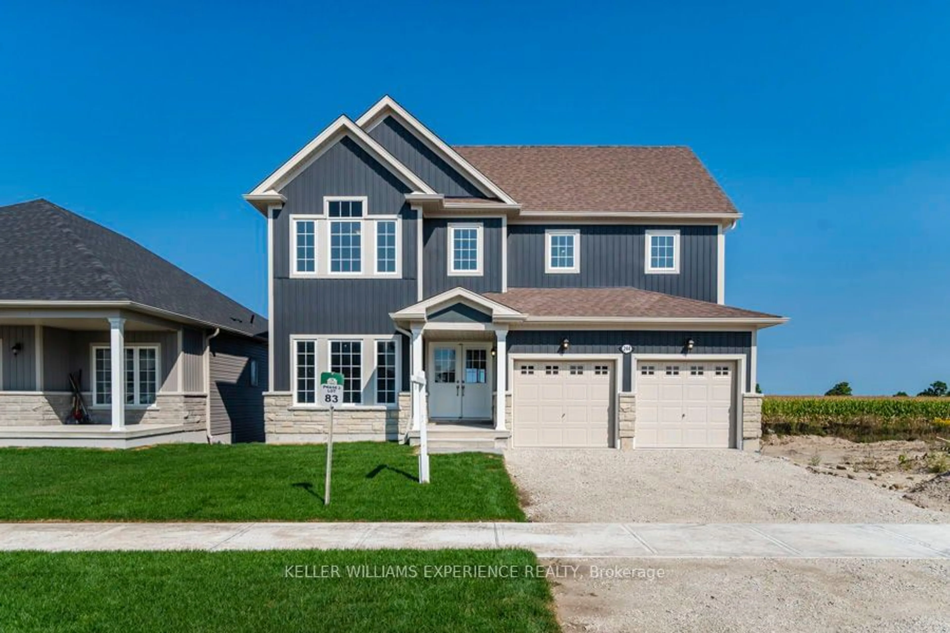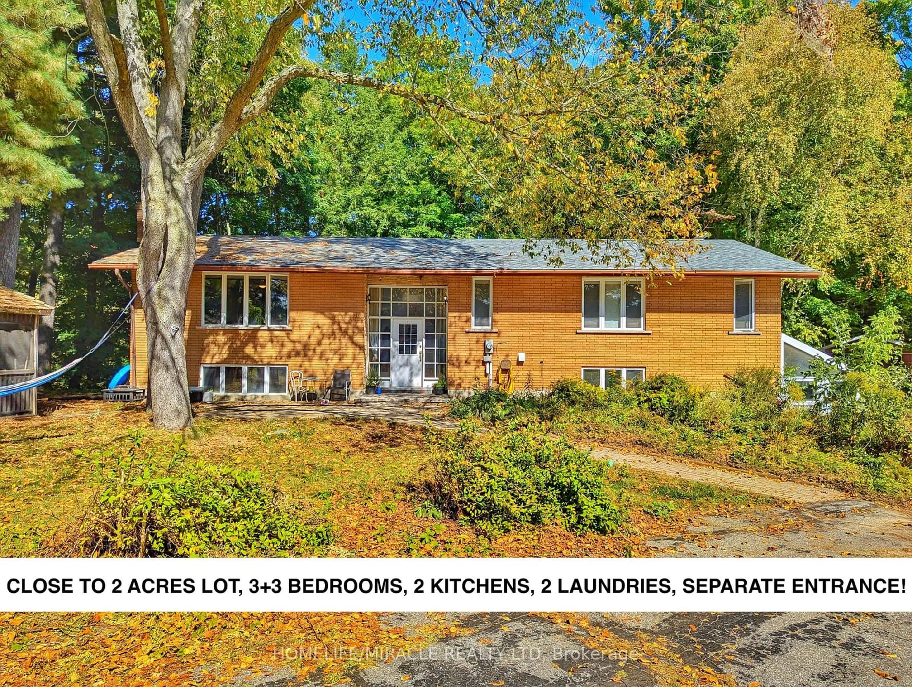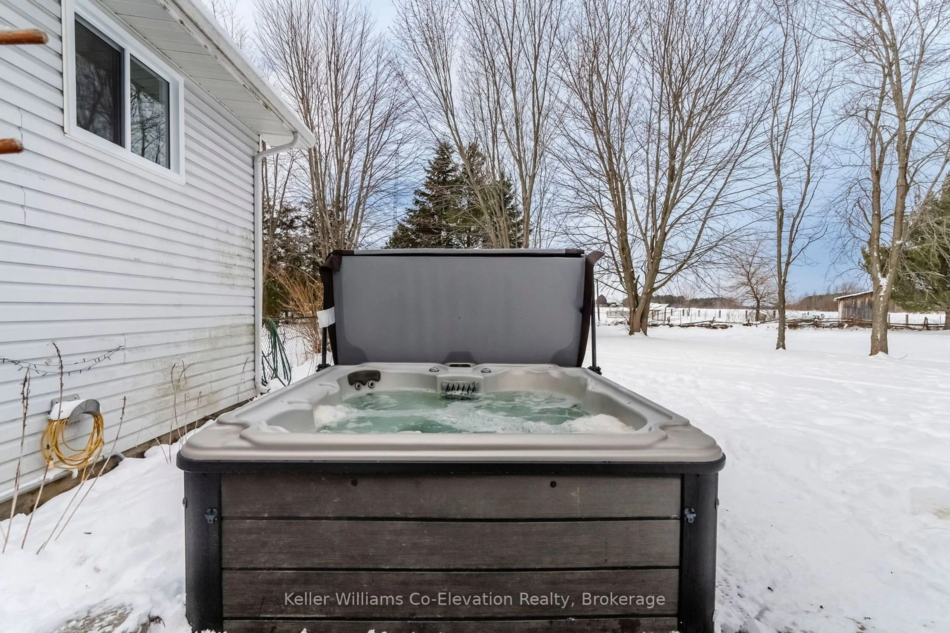Contact us about this property
Highlights
Estimated ValueThis is the price Wahi expects this property to sell for.
The calculation is powered by our Instant Home Value Estimate, which uses current market and property price trends to estimate your home’s value with a 90% accuracy rate.Not available
Price/Sqft$582/sqft
Est. Mortgage$5,428/mo
Tax Amount (2024)$4,979/yr
Days On Market139 days
Description
Charming Family Home in Nottawa, Located in a desirable Nottawa neighborhood FIVE mins to Downtown Collingwood, this inviting family home offers great curb appeal with a covered front porch and sun-filled interiors, thanks to three skylights. The spacious layout includes 4 bedrooms, 3 bathrooms, a main floor living and dining room, and an eat-in kitchen with walkout to a large deck. Main floor laundry with direct access to the garage. Enjoy cozy evenings in the family room by the wood fireplace or in the finished basement with a gas fireplace, recreation room, and included pool table. The basement also features an exercise room. The backyard is perfect for entertaining with its expansive deck, lush landscaping, fenced yard, mature trees, fire pit, and serene fish pond. Close to schools, parks, beaches, apple orchards, wineries, shopping, farmers market, restaurants, entertainment and all season activities - skiing, golfing, boating, hiking/biking trails, and more. Convenient access to Highway 26 and Collingwood Airport. added bonus electric car charger!!!!!
Property Details
Interior
Features
Main Floor
Living Room
3.78 x 4.65Family Room
3.86 x 6.30Dining Room
3.91 x 3.30Laundry
2.08 x 2.08Exterior
Features
Parking
Garage spaces 2
Garage type -
Other parking spaces 4
Total parking spaces 6
Property History
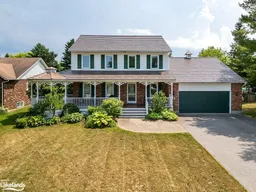 43
43
