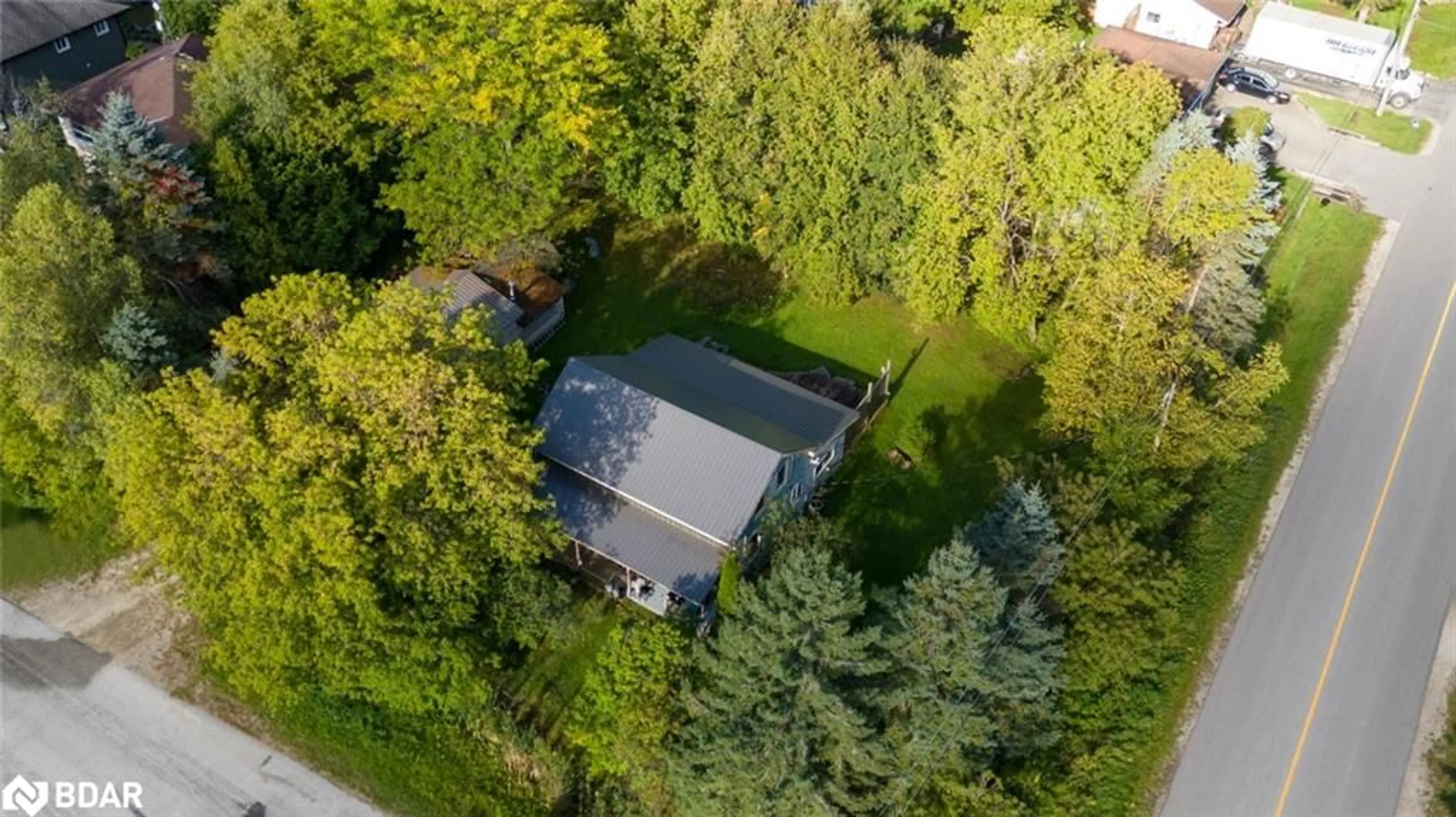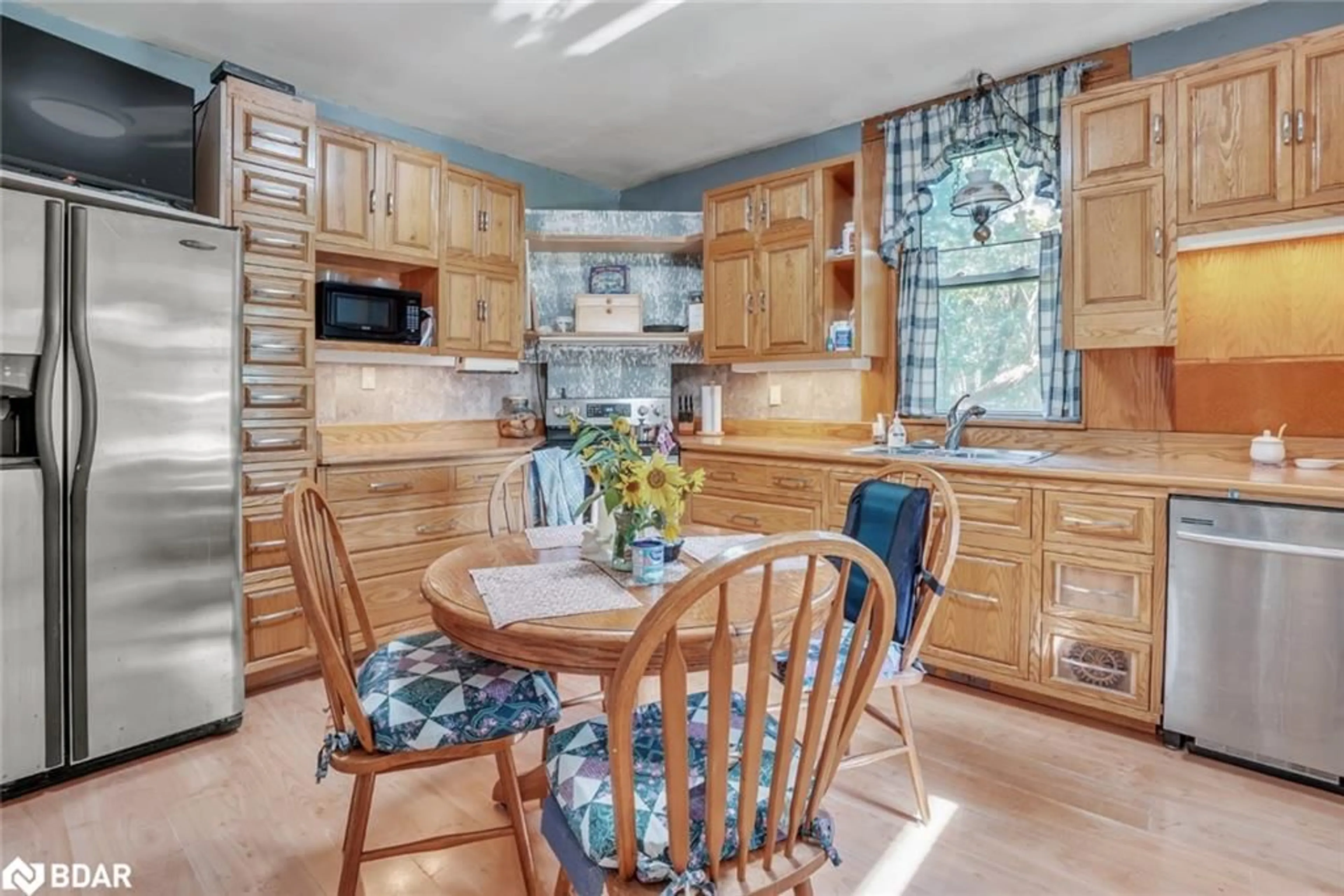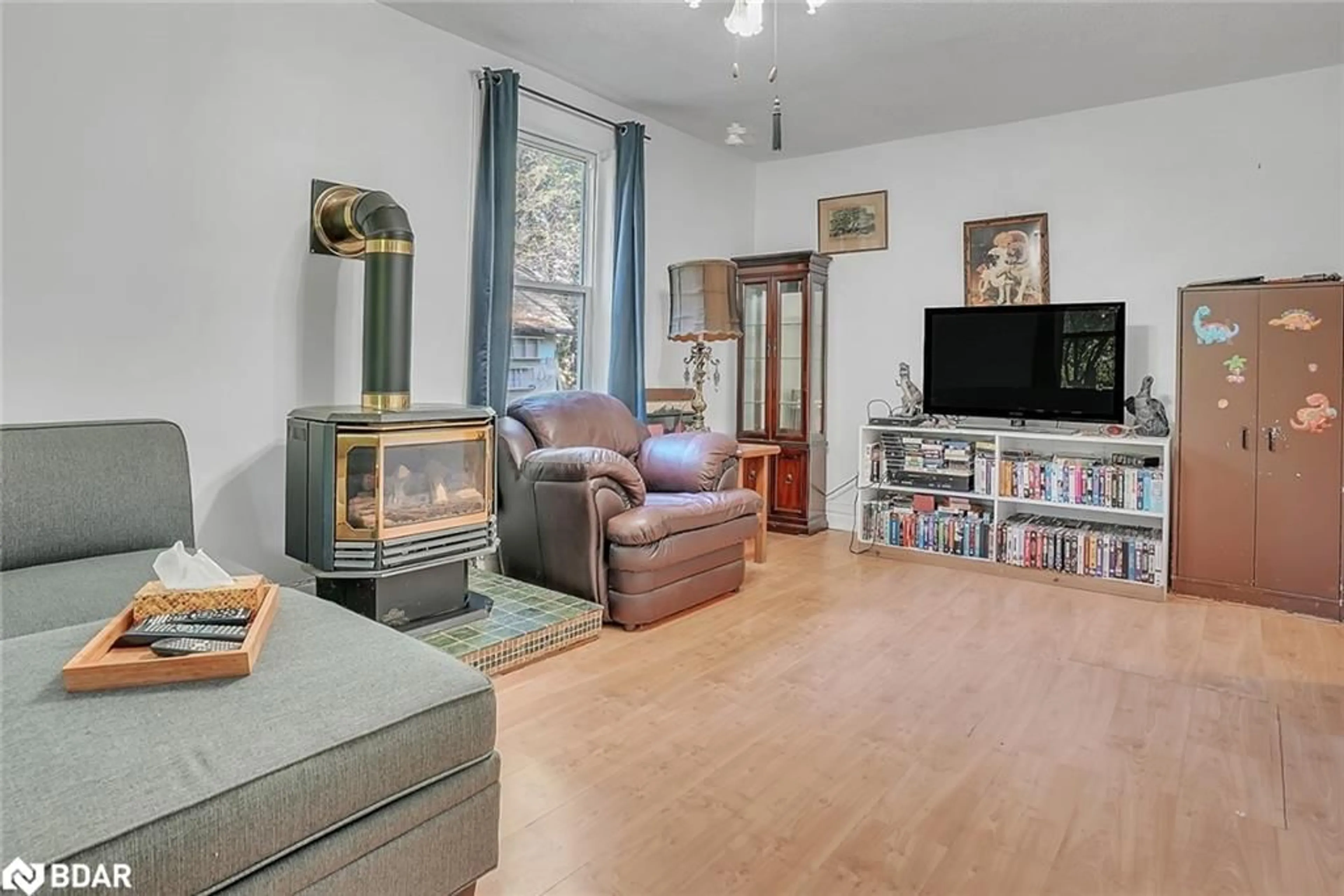142 Switzer St, New Lowell, Ontario L0M 1N0
Contact us about this property
Highlights
Estimated ValueThis is the price Wahi expects this property to sell for.
The calculation is powered by our Instant Home Value Estimate, which uses current market and property price trends to estimate your home’s value with a 90% accuracy rate.Not available
Price/Sqft$290/sqft
Est. Mortgage$2,147/mo
Tax Amount (2024)$3,059/yr
Days On Market16 days
Description
ENDLESS POSSIBILITIES AWAIT IN YOUR PRIVATE, PEACEFUL RETREAT JUST MINUTES FROM TOWN! Welcome to this fantastic opportunity just outside of town, offering a peaceful, private corner lot with nearly 99 ft of road frontage. Surrounded by lush, mature trees, this property is your own secluded retreat, yet conveniently close to shopping and all essential amenities! This home boasts endless potential, starting with a detached two-car garage, complete with gas heating, and plenty of driveway parking for all your vehicles or recreational toys. You'll also find a handy shed and workshop, ideal for any hobbyist or those needing extra storage or workspace. Step onto the charming covered front porch, a great spot to savour your morning coffee while soaking in the tranquil surroundings. Inside, the kitchen presents warm wood toned cabinetry, abundant storage space, and a cozy dining nook, perfect for casual meals. The family room invites you to relax by the gas fireplace, adding warmth and comfort to your evenings. With a newer furnace and a durable metal roof, peace of mind is assured for years to come. This property is full of potential, inviting you to bring your creativity and turn it into your dream home! Don’t miss out on this incredible opportunity to create the home you've always envisioned!
Property Details
Interior
Features
Main Floor
Kitchen
3.40 x 4.11Family Room
3.38 x 5.72Bedroom Primary
6.50 x 3.48Bathroom
4-Piece
Exterior
Features
Parking
Garage spaces 2
Garage type -
Other parking spaces 4
Total parking spaces 6
Property History
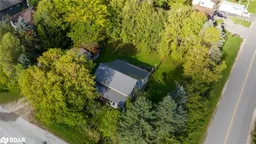 12
12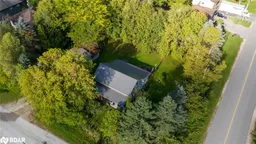 12
12
