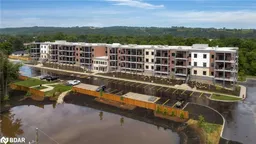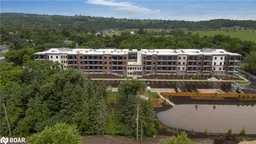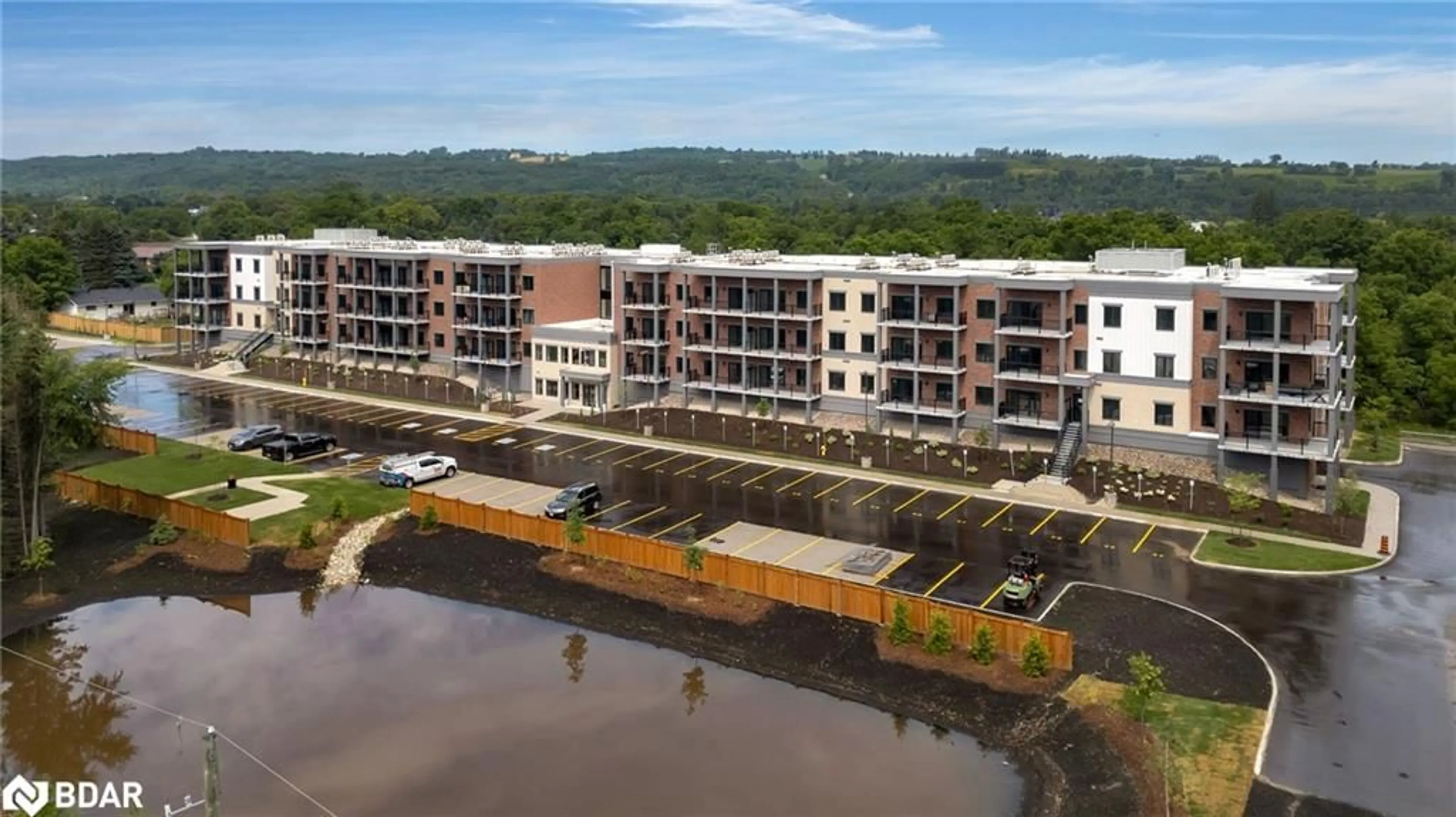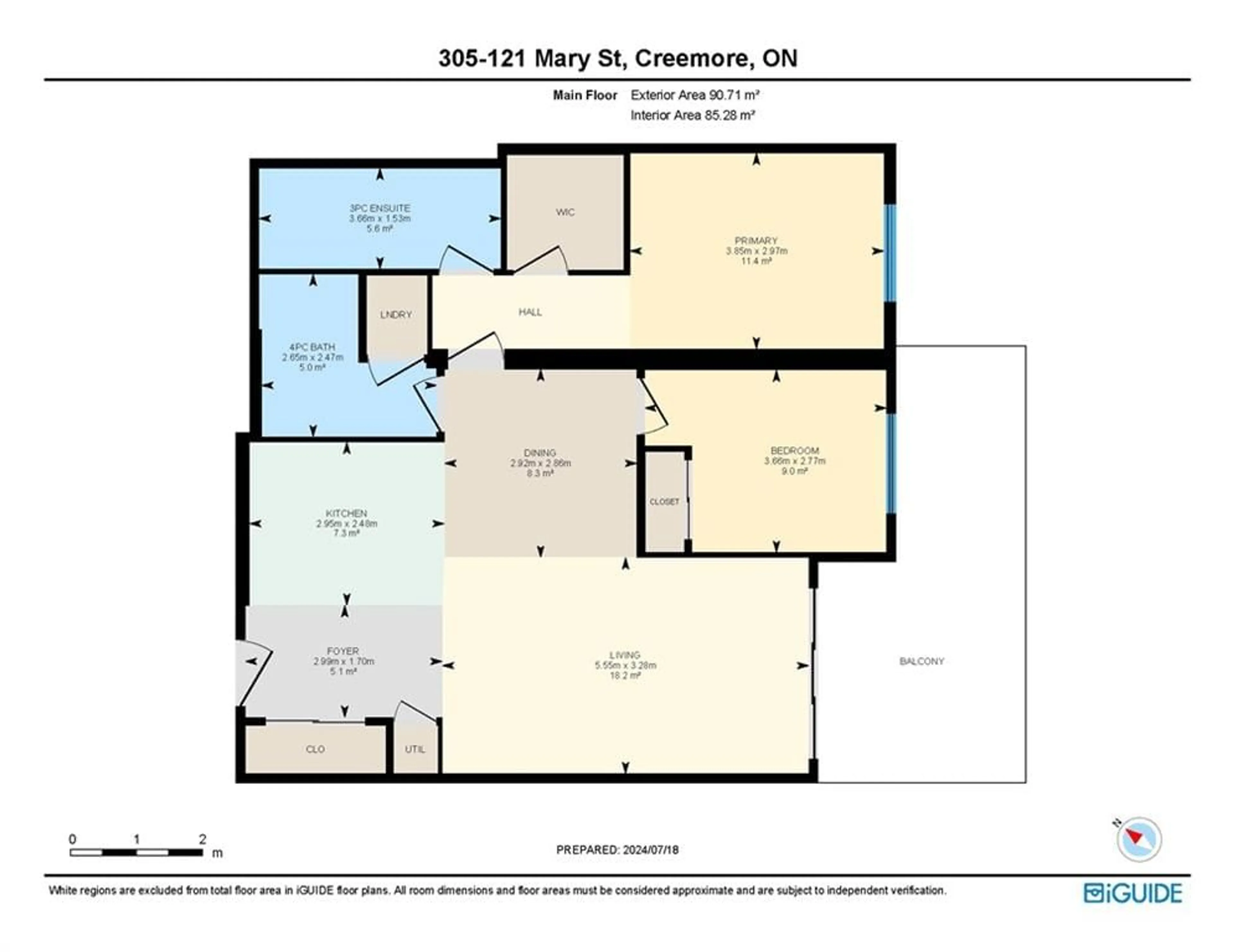121 Mary St #305, Creemore, Ontario L0M 1G0
Contact us about this property
Highlights
Estimated ValueThis is the price Wahi expects this property to sell for.
The calculation is powered by our Instant Home Value Estimate, which uses current market and property price trends to estimate your home’s value with a 90% accuracy rate.$574,000*
Price/Sqft$641/sqft
Est. Mortgage$2,688/mth
Maintenance fees$528/mth
Tax Amount (2024)-
Days On Market2 days
Description
Spacious and Well Appointed Two Bed, Two Bath Unit with Massive Balcony! This home greets you with a bright open concept living space complete with a tasteful and stylish kitchen with a large peninsula, quartz counters and s/s appliances. The oversized living room, dining room combo offers continued luxury laminate flooring and a patio door that leads to the private enclosed balcony. The primary bedroom offers a large walk- in closet and private ensuite privileges with glassed-in shower. Down the hall features a second great sized bedroom with a double closest, 4pc bathroom with stacked washer/dryer. Enjoy amenities such as a gym and party room or take a quick walk downtown Creemore to enjoy many artisan shops, restaurants, bakeries, breweries and much more! Unit comes with 1 exclusive underground parking space and 1 exclusive locker.
Property Details
Interior
Features
Main Floor
Living Room
3.28 x 5.56Dining Room
2.87 x 2.92Kitchen
2.49 x 2.95Bedroom Primary
2.97 x 3.84Exterior
Features
Parking
Garage spaces 1
Garage type -
Other parking spaces 0
Total parking spaces 1
Condo Details
Amenities
Fitness Center, Party Room, Parking
Inclusions
Property History
 16
16 19
19

