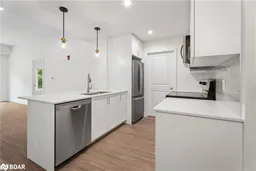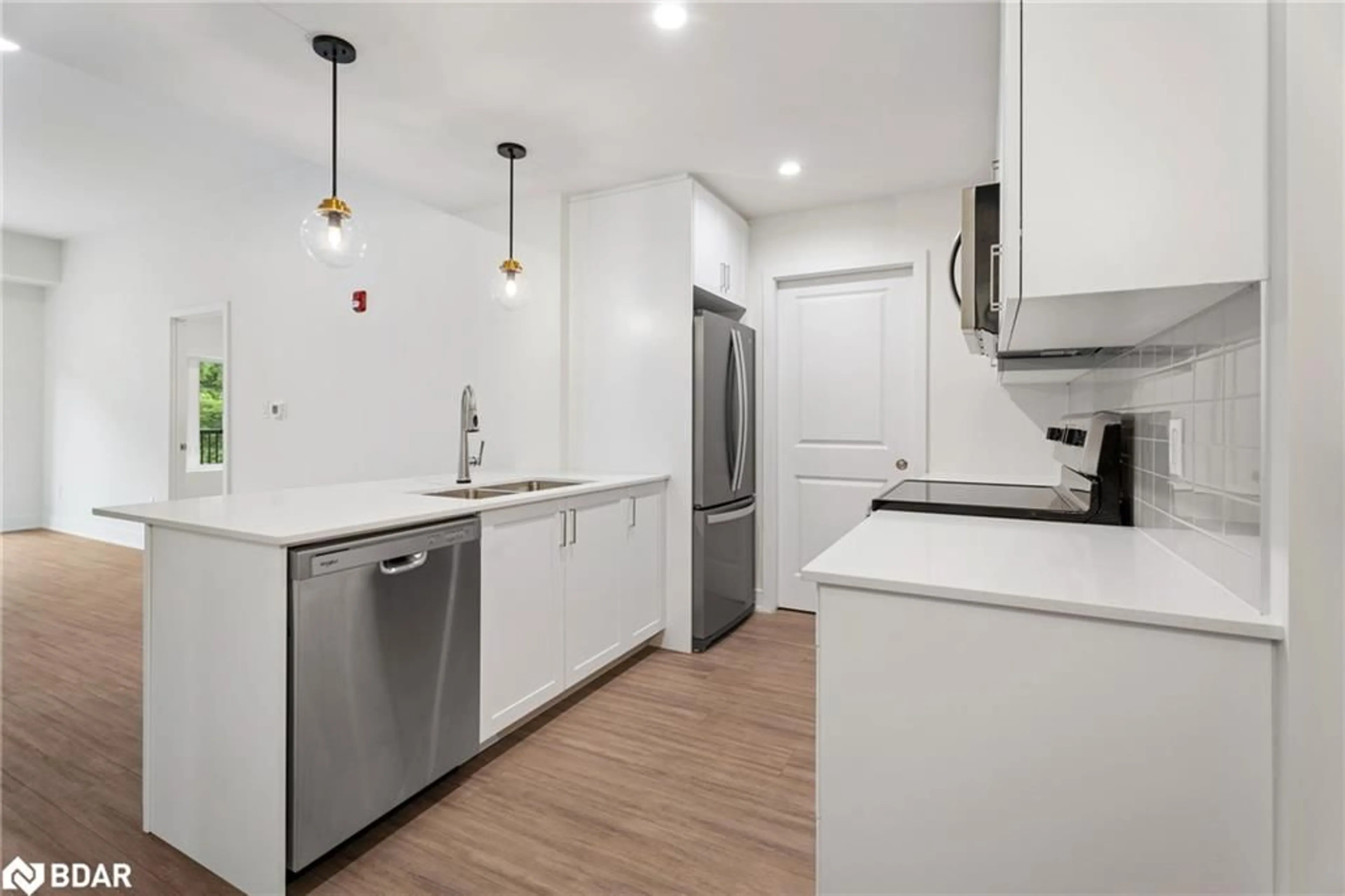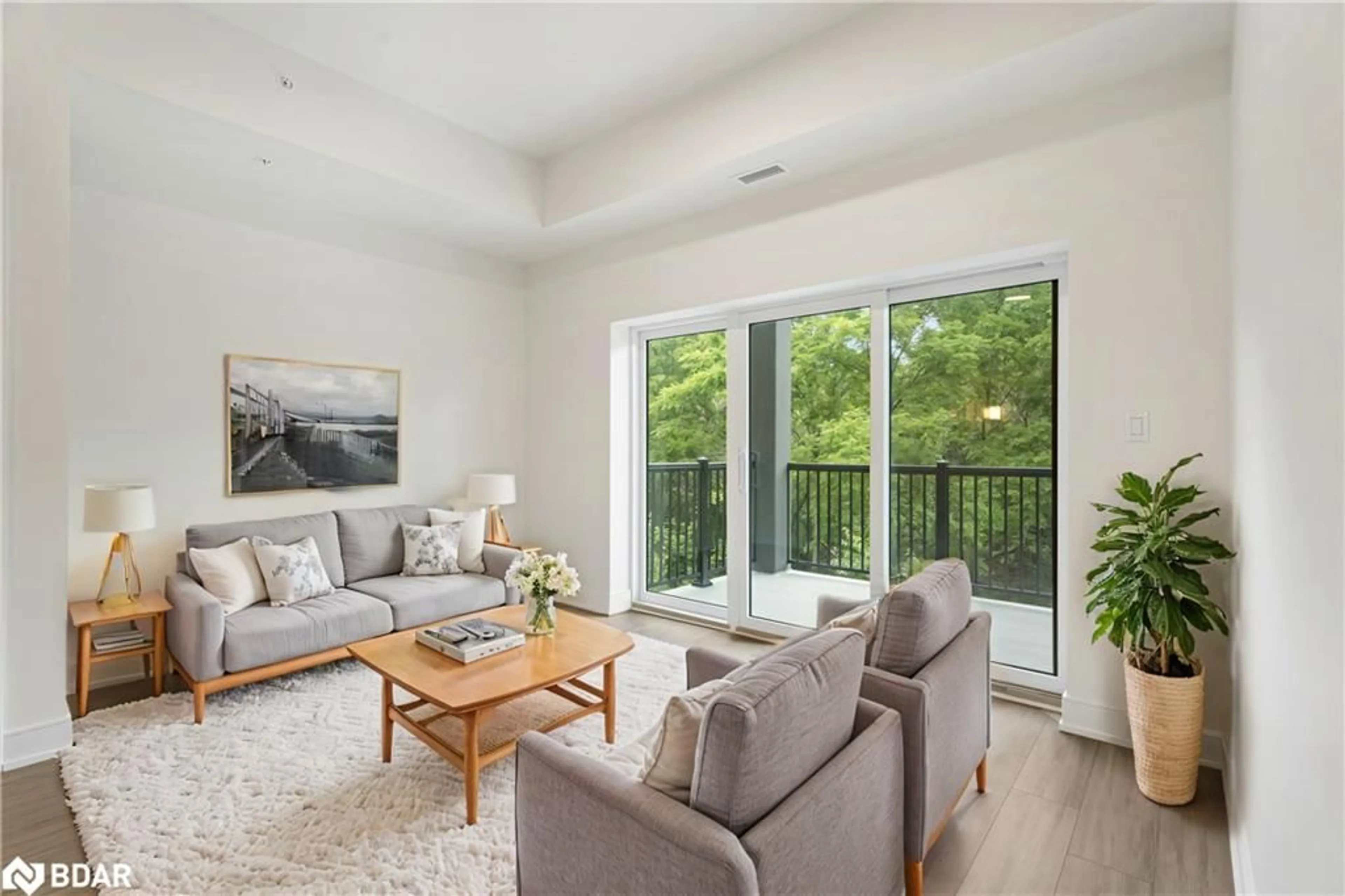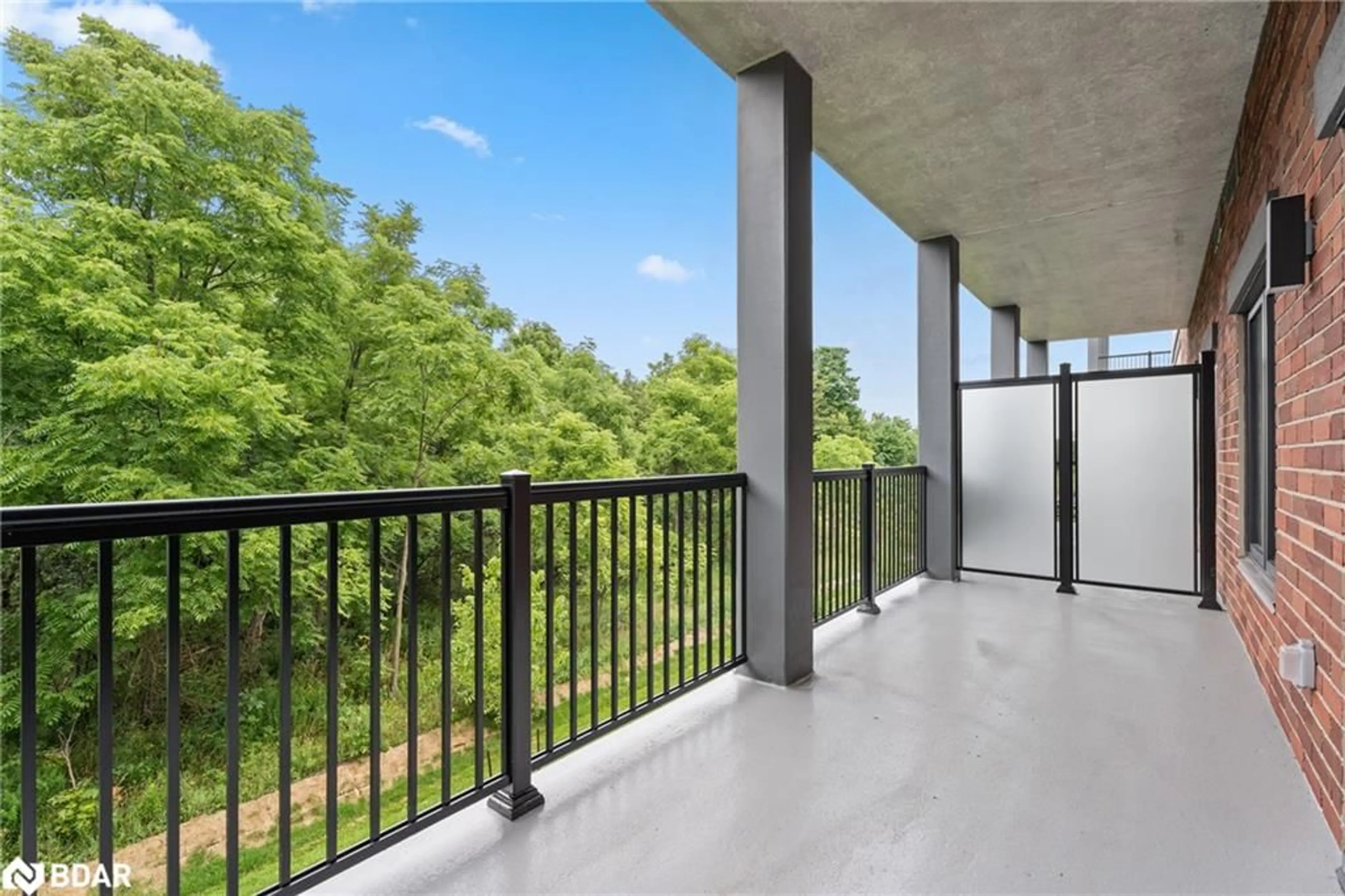121 Mary St #220, Creemore, Ontario L5N 2P2
Contact us about this property
Highlights
Estimated ValueThis is the price Wahi expects this property to sell for.
The calculation is powered by our Instant Home Value Estimate, which uses current market and property price trends to estimate your home’s value with a 90% accuracy rate.$561,000*
Price/Sqft$668/sqft
Est. Mortgage$2,942/mth
Maintenance fees$536/mth
Tax Amount (2024)-
Days On Market4 days
Description
Brand new 2 bedroom 2 bathroom unit in the new Brix building in Historic Creemore. Experience luxury living in the spectacular kitchen featuring brand new stainless steel appliances, quartz countertop, an island breakfast bar & ceramic tiled backsplash. The open concept layout offers high quality laminate floors & plenty of natural light coming from the oversized windows. Enjoy your morning coffee on the covered balcony overlooking a mature tree line & greenery. The convenient in-unit stackable laundry & storage space is ideal. The building features a party/meeting room, gym, lobby with gas fireplace & outdoor greenspace. Underground parking & locker included. Minutes away from Creemore Brewery, restaurants, shopping & Creemore Rec Centre. Golf nearby & 20 minutes to Devils Glen Ski Hill & Country Club & 35 Minutes to Blue Mountain Village!
Property Details
Interior
Features
Main Floor
Kitchen
2.31 x 2.64Living Room
3.23 x 6.58Foyer
1.73 x 2.59Dining Room
2.74 x 2.90Exterior
Features
Parking
Garage spaces 1
Garage type -
Other parking spaces 0
Total parking spaces 1
Condo Details
Amenities
Elevator(s), Library, Media Room, Parking
Inclusions
Property History
 31
31


