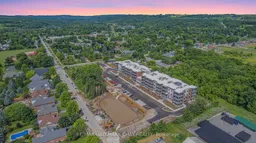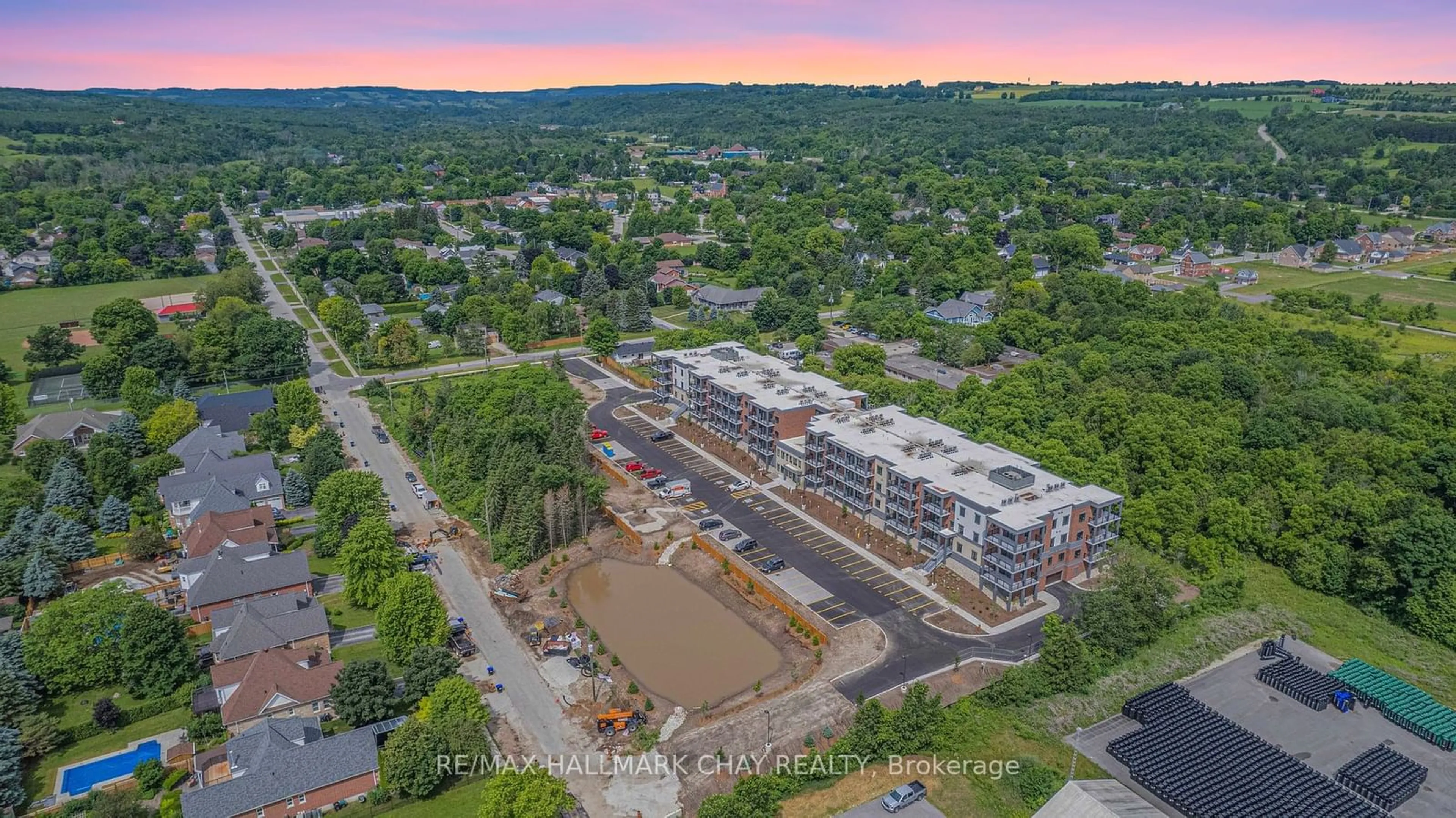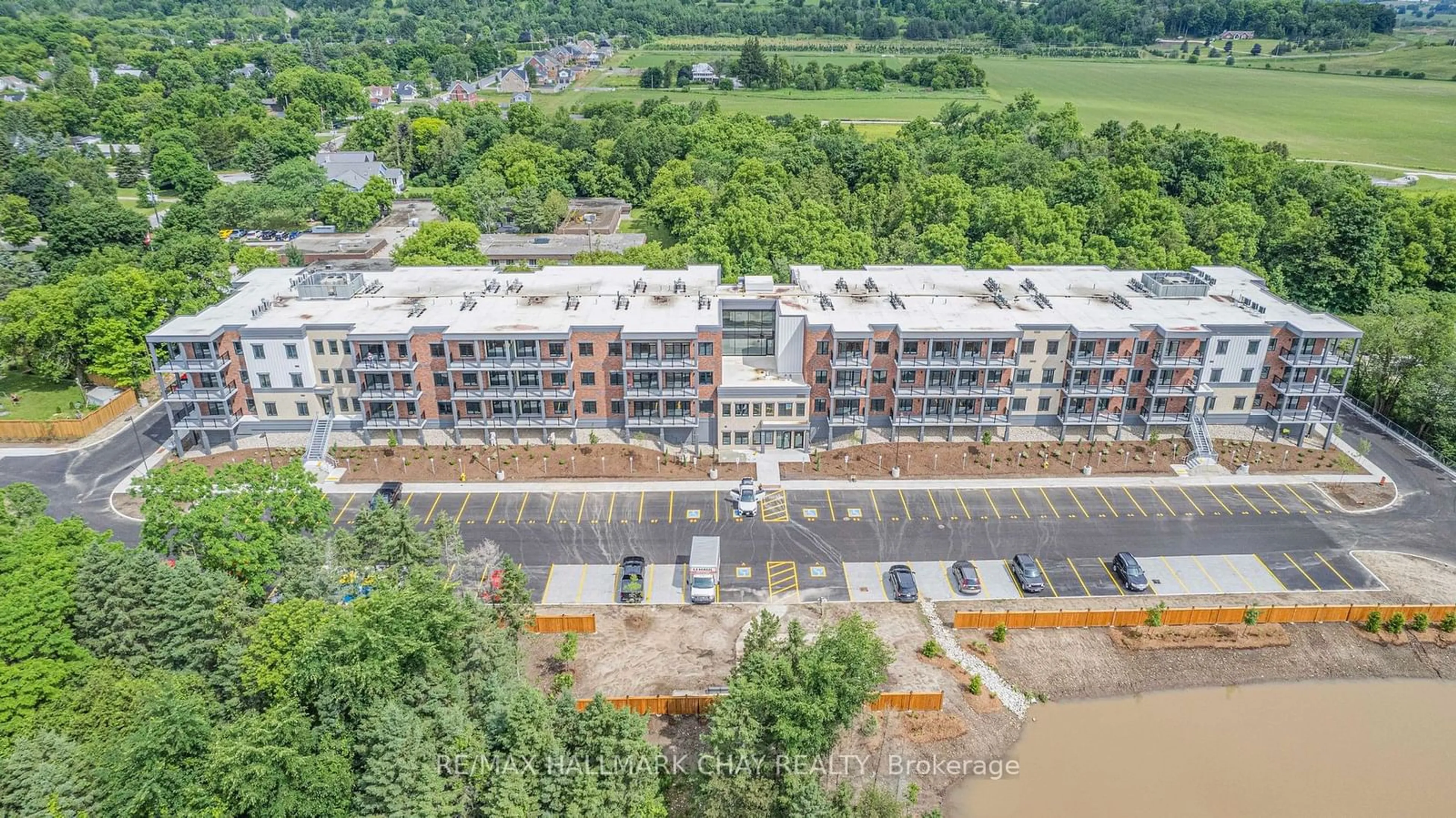121 Mary St #204, Clearview, Ontario L0M 1G0
Contact us about this property
Highlights
Estimated ValueThis is the price Wahi expects this property to sell for.
The calculation is powered by our Instant Home Value Estimate, which uses current market and property price trends to estimate your home’s value with a 90% accuracy rate.$512,000*
Price/Sqft$641/sqft
Est. Mortgage$3,002/mth
Tax Amount (2023)-
Days On Market17 days
Description
Welcome to The Brix a phenomenal condominium development in picturesque Creemore! This stunning Elizabeth Model, condominium unit offers a perfect blend of modern comfort and tranquil surroundings. This cozy unit features two spacious bedrooms, and two luxurious bathrooms. Step out onto the balcony and indulge in breathtaking views of the wooded area, providing a peaceful escape right at your doorstep. With ample natural light, this condominium unit exudes warmth and modern sophistication. The kitchen boasts sleek finishes and stainless-steel appliances, and is perfect for culinary enthusiasts. Located in the heart of Creemore, this condo offers a perfect balance of nature and convenience, with trendy shops, restaurants, and recreational activities just a stone's throw away. Don't miss this rare opportunity to own a piece of tranquility in Creemore! *** This unit comes with 2 parking and a tree line view ***
Property Details
Interior
Features
Main Floor
Foyer
1.78 x 2.64Living
3.26 x 6.61Dining
2.77 x 2.92Br
2.68 x 3.59Exterior
Features
Parking
Garage spaces 1
Garage type Underground
Other parking spaces 1
Total parking spaces 2
Condo Details
Amenities
Gym, Party/Meeting Room
Inclusions
Property History
 40
40

