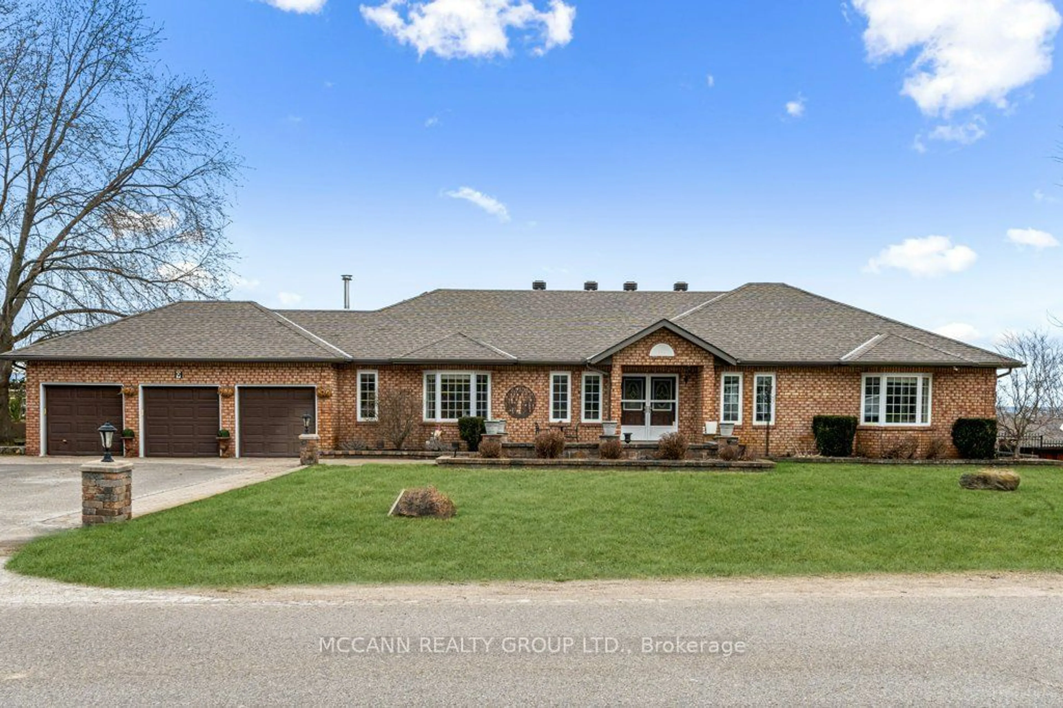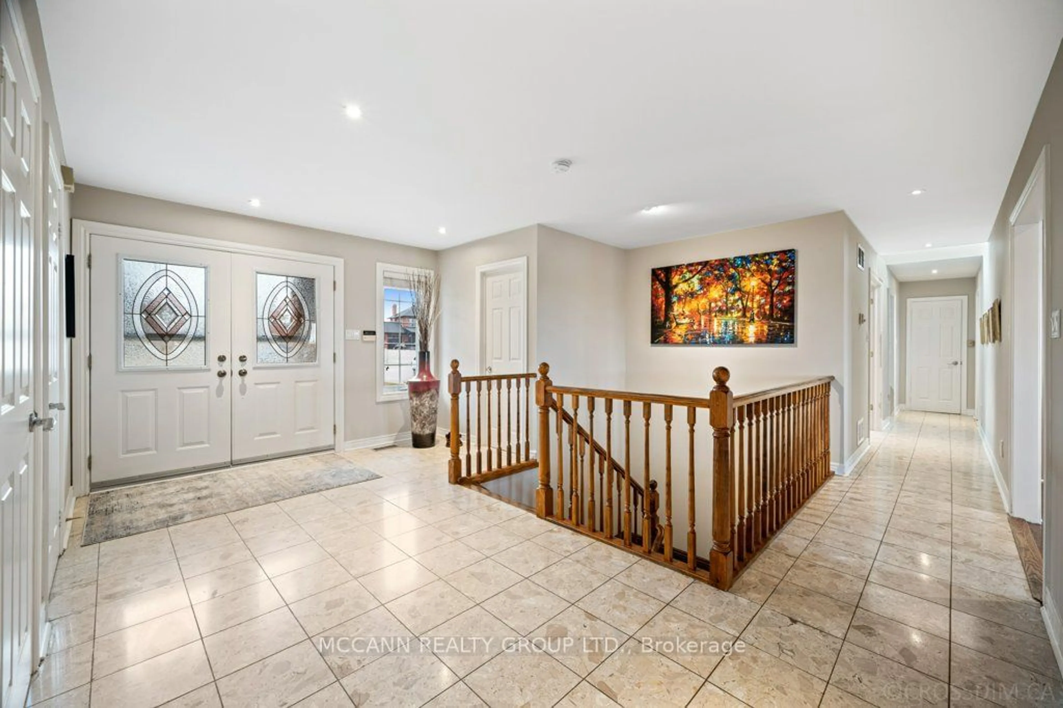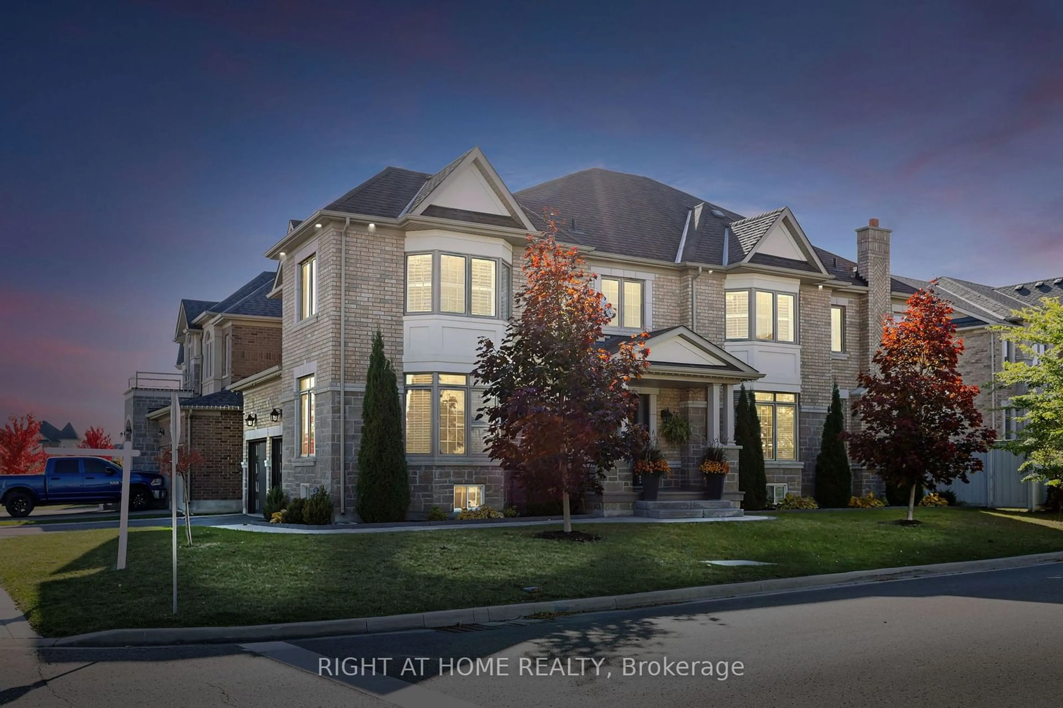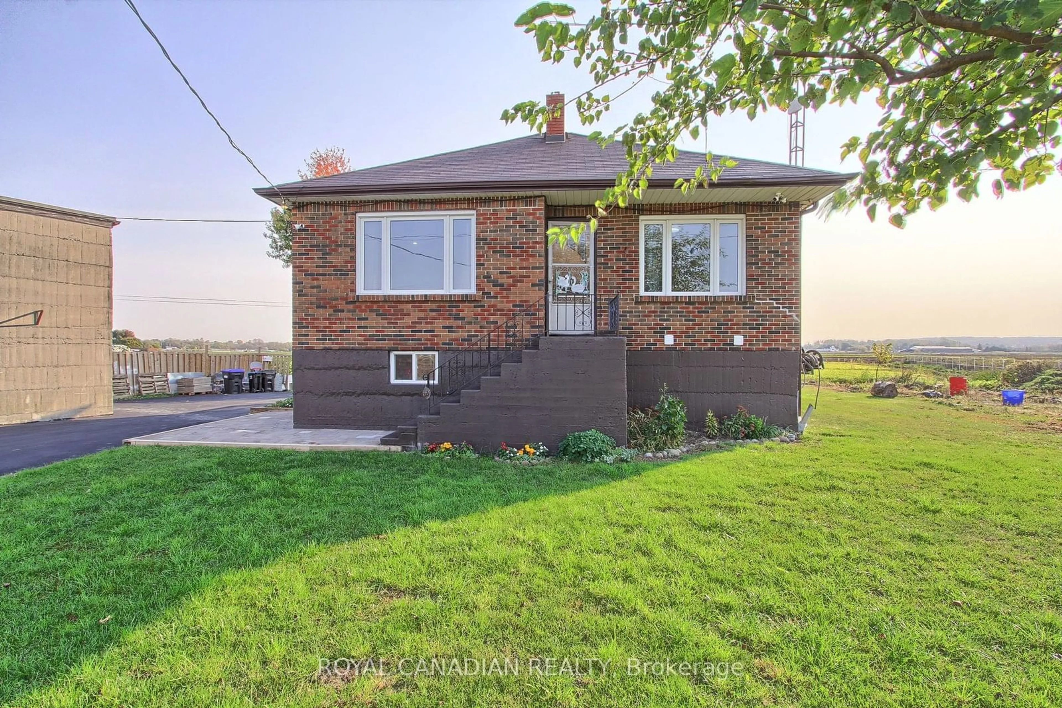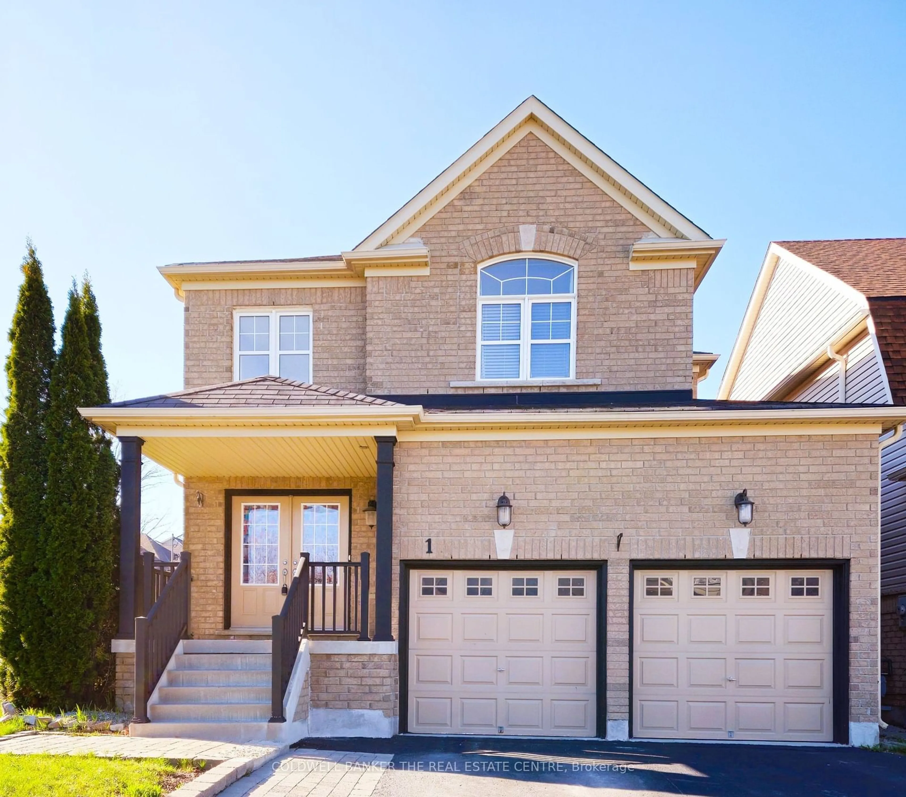9 Brownlee Dr, Bradford West Gwillimbury, Ontario L3Z 2K4
Contact us about this property
Highlights
Estimated ValueThis is the price Wahi expects this property to sell for.
The calculation is powered by our Instant Home Value Estimate, which uses current market and property price trends to estimate your home’s value with a 90% accuracy rate.Not available
Price/Sqft-
Est. Mortgage$8,885/mo
Tax Amount (2023)$10,683/yr
Days On Market148 days
Description
A stunning ranch-style bungalow on one of the most desirable streets in Bradford situated on an outstanding 1 acre lot. Have your own piece of rural paradise, just minutes to all amenities, schools and Hwy 400. This entertainers delight comes with a fully equipped chefs kitchen including granite countertops with large island and breakfast bar, large pantry and Thermador double steam oven. Bright open concept layout, plenty of natural lighting. 3+1 bedroom, 4 bathrooms with finished basement. Gas Fireplace. Fully equipped wet-bar includes kegerator, ice machine, wine cooler, bar fridge, built-in oven, dishwasher. On the outside is a fully gated custom salt-water pool; heated. 2 premium pool houses w/electricity. Outdoor natural gas fire pit. 150 drilled well, septic. HVAC forced air natural gas. Radiant heated floors in kitchen, bathrooms, and entire basement. 22kW Generac Whole-Home Standby Generator. Invisible Fence; wireless electric pet fence. Commercial grade irrigation system; automatic w/rain sensors. Heated 3 car garage. Listing is still available for showings!
Property Details
Interior
Features
Ground Floor
Breakfast
3.94 x 3.05Cork Floor / W/O To Deck / Pot Lights
Kitchen
6.55 x 3.94B/I Appliances / Granite Counter / Heated Floor
Family
5.18 x 3.86Hardwood Floor
Dining
3.96 x 3.63Hardwood Floor
Exterior
Features
Parking
Garage spaces 3
Garage type Attached
Other parking spaces 9
Total parking spaces 12
Property History
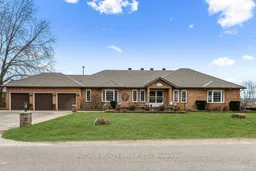 39
39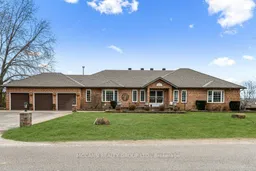 40
40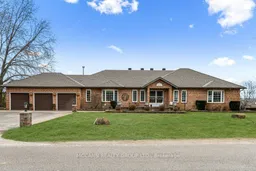 39
39Get up to 1% cashback when you buy your dream home with Wahi Cashback

A new way to buy a home that puts cash back in your pocket.
- Our in-house Realtors do more deals and bring that negotiating power into your corner
- We leverage technology to get you more insights, move faster and simplify the process
- Our digital business model means we pass the savings onto you, with up to 1% cashback on the purchase of your home
