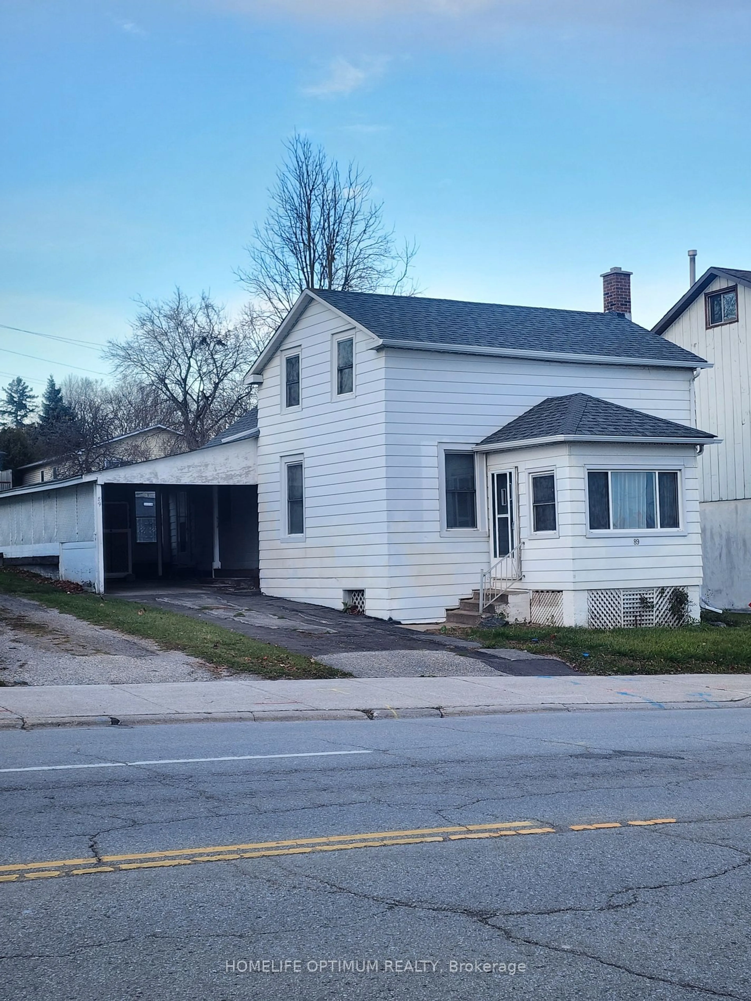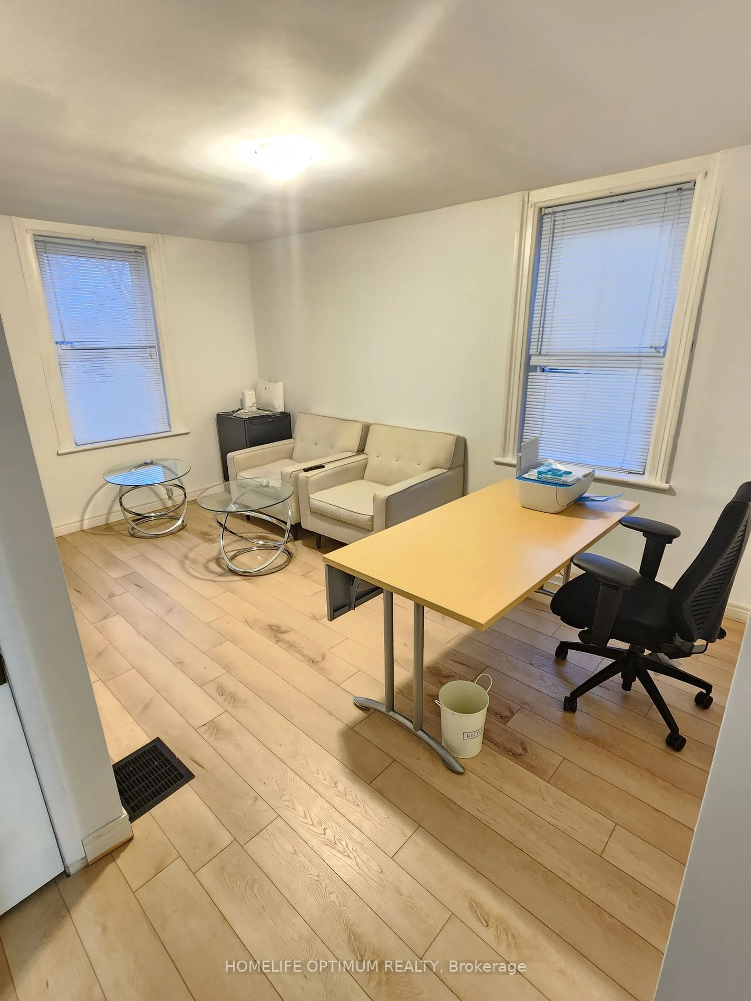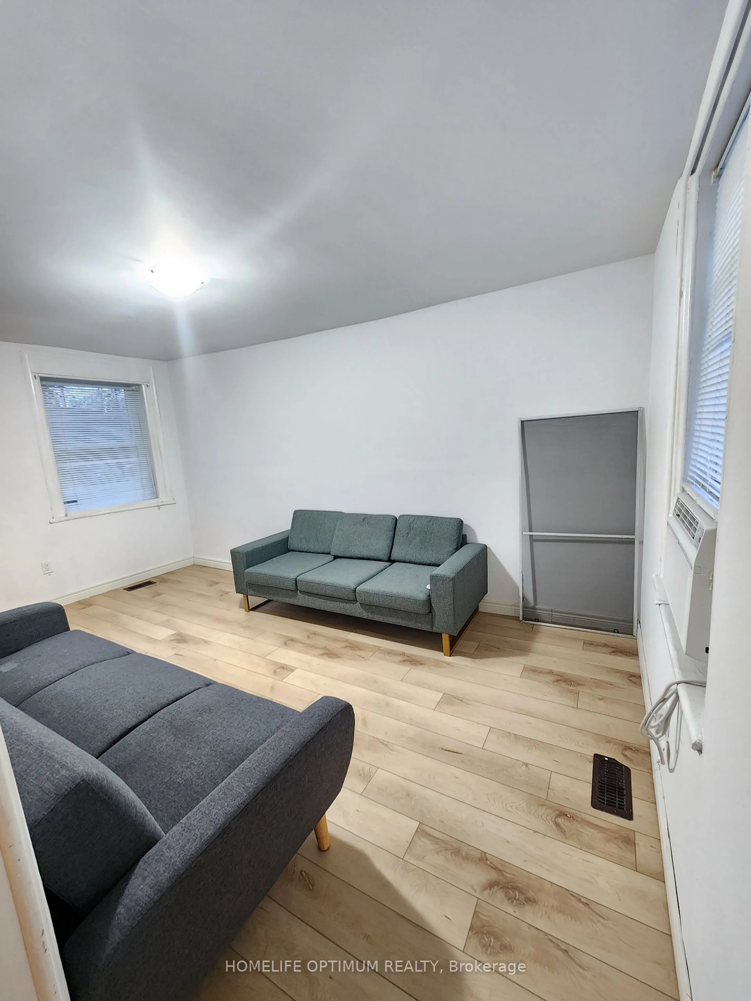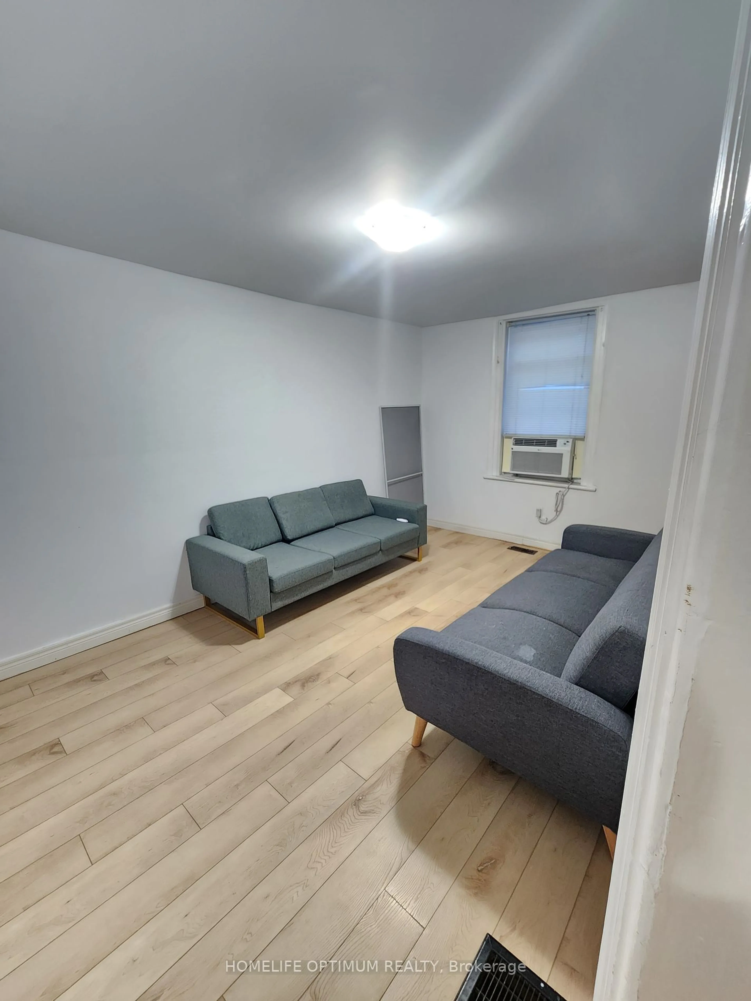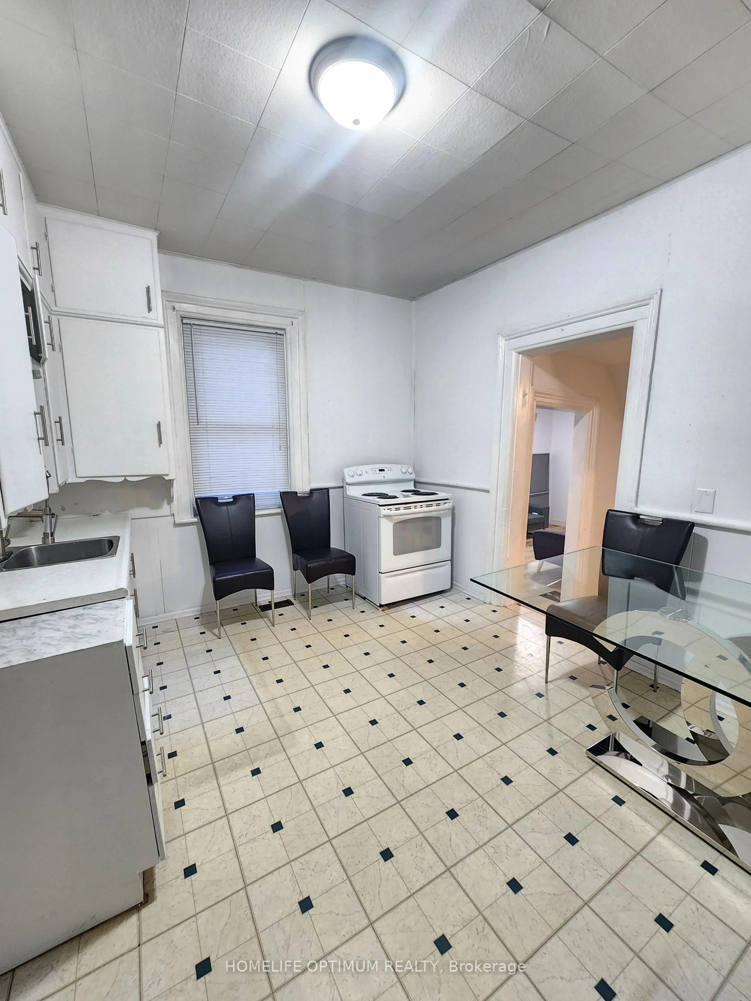89 Holland St, Bradford West Gwillimbury, Ontario L3Z 2B2
Contact us about this property
Highlights
Estimated ValueThis is the price Wahi expects this property to sell for.
The calculation is powered by our Instant Home Value Estimate, which uses current market and property price trends to estimate your home’s value with a 90% accuracy rate.Not available
Price/Sqft-
Est. Mortgage$4,058/mo
Tax Amount (2024)$3,360/yr
Days On Market42 days
Description
Charming 3-Bedroom, 2-Story Home with Bonus Room & Commercial Zoning Potential. Welcome to this updated 3-bedroom, 2-story home, ideally located in the heart of Bradford, walking distance to the Go Station. Freshly painted and featuring new laminate flooring. The convenient front entrance includes a spacious mudroom area perfect for organizing shoes and coats. A standout feature of the main floor is the versatile bonus room, complete with its own private entrance, making it ideal for a home office, studio, or guest room. The driveway leads to a convenient carport, providing ample parking for residents and room for storage. This homes prime location is across from Tim Hortons and within walking distance to shops, stores, and amenities. With a nearby bus stop, transportation options are easily accessible. Zoned C1, this property offers exciting future opportunities for both residential and commercial use. The delineated built boundary, as designated by the Town of Bradford, provides the perfect foundation for your next investment or development project. Don't miss out on this unique property with incredible potential!
Property Details
Interior
Features
Ground Floor
Kitchen
4.09 x 3.22Linoleum
Breakfast
2.92 x 2.49Linoleum / Combined W/Kitchen
Den
4.27 x 2.23Broadloom / Side Door
Living
4.62 x 2.84Hardwood Floor
Exterior
Features
Parking
Garage spaces 1
Garage type Carport
Other parking spaces 1
Total parking spaces 2
Property History
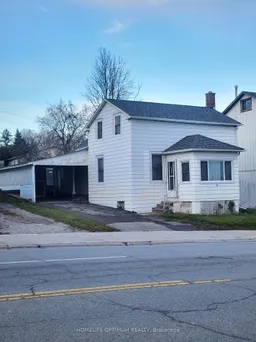 15
15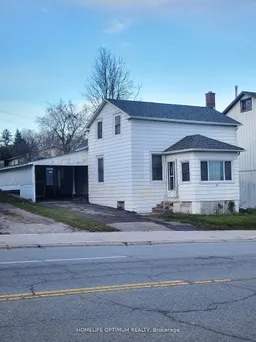
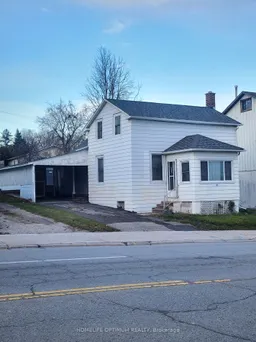
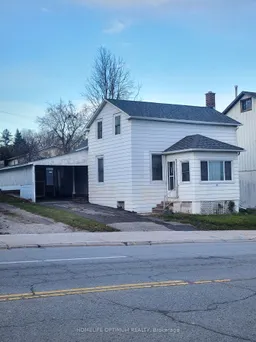
Get up to 1% cashback when you buy your dream home with Wahi Cashback

A new way to buy a home that puts cash back in your pocket.
- Our in-house Realtors do more deals and bring that negotiating power into your corner
- We leverage technology to get you more insights, move faster and simplify the process
- Our digital business model means we pass the savings onto you, with up to 1% cashback on the purchase of your home
