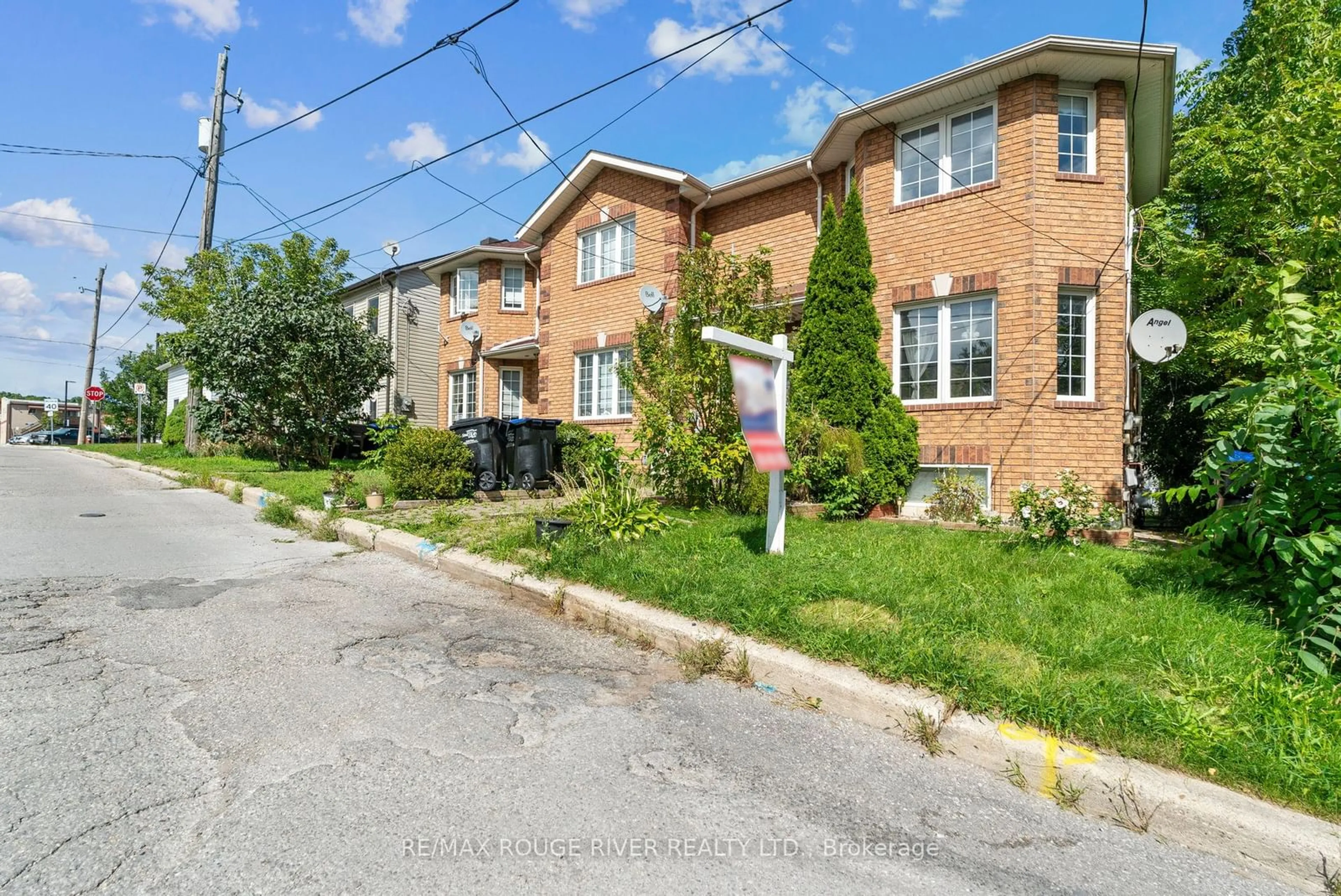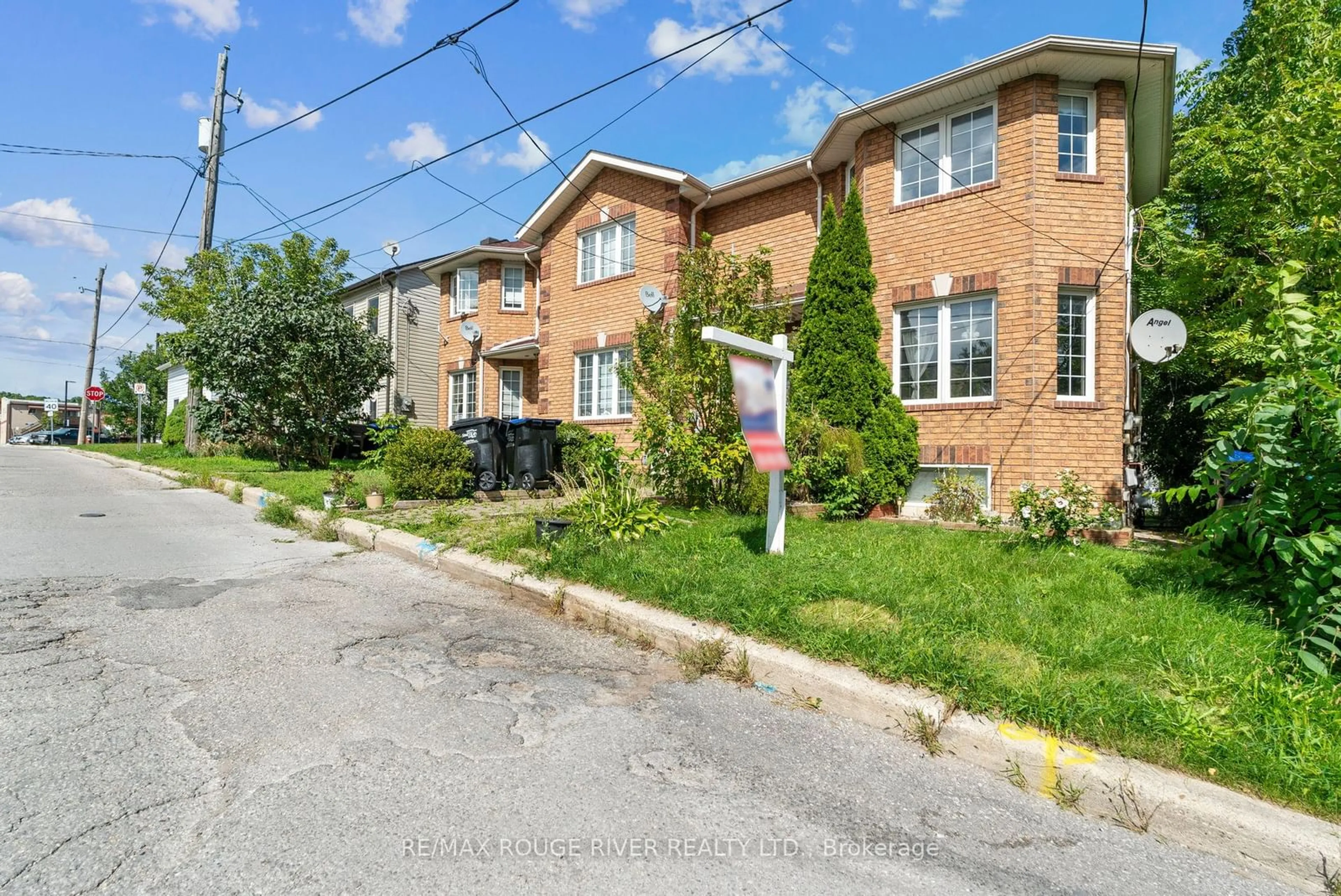51 Drury St, Bradford West Gwillimbury, Ontario L3Z 1W9
Contact us about this property
Highlights
Estimated ValueThis is the price Wahi expects this property to sell for.
The calculation is powered by our Instant Home Value Estimate, which uses current market and property price trends to estimate your home’s value with a 90% accuracy rate.$808,000*
Price/Sqft$551/sqft
Est. Mortgage$3,002/mth
Tax Amount (2023)$3,502/yr
Days On Market51 days
Description
Welcome home! This free hold end unit town home (feels like a semi) is an incredible opportunity to first time homebuyers or investors alike. Situated in the heart of Bradford, this home offers affordability, convenience, and practicality to anyone.. Live in the main floor and rent out the basement for an average monthly rent of ($ 1,500) and help pay your mortgage. Step inside the main floor and feel the airy, inviting living room. It has a sparkling hardwood floor, full of natural lights during days and, loaded with pot lights for night use . Kitchen has been upgraded over the years with plenty of maple kitchen cupboards, mosaic backsplash, stainless steel appliances : a gourmet kitchen awaiting for a new chef in the family. Upstairs has a good size masters bedroom with a a huge double door in closet, while the two other bedrooms is of a decent size with double door closet. Basement (income potential ) has a separate entrance, kitchen, own laundry area , giving enough privacy to the main floor dwellers.
Property Details
Interior
Features
Main Floor
Living
14.86 x 11.75Laminate / Open Concept / Picture Window
Dining
8.53 x 7.64Laminate / Open Concept / O/Looks Living
Kitchen
7.81 x 16.17Ceramic Floor / Open Concept / Eat-In Kitchen
Exterior
Features
Parking
Garage spaces 1
Garage type Attached
Other parking spaces 3
Total parking spaces 4
Property History
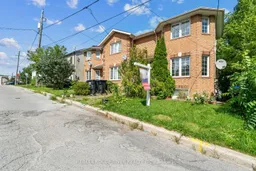 34
34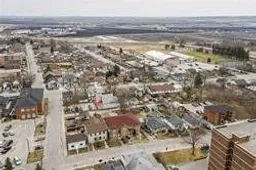 18
18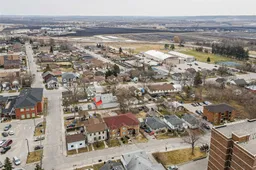 14
14Get up to 1% cashback when you buy your dream home with Wahi Cashback

A new way to buy a home that puts cash back in your pocket.
- Our in-house Realtors do more deals and bring that negotiating power into your corner
- We leverage technology to get you more insights, move faster and simplify the process
- Our digital business model means we pass the savings onto you, with up to 1% cashback on the purchase of your home
