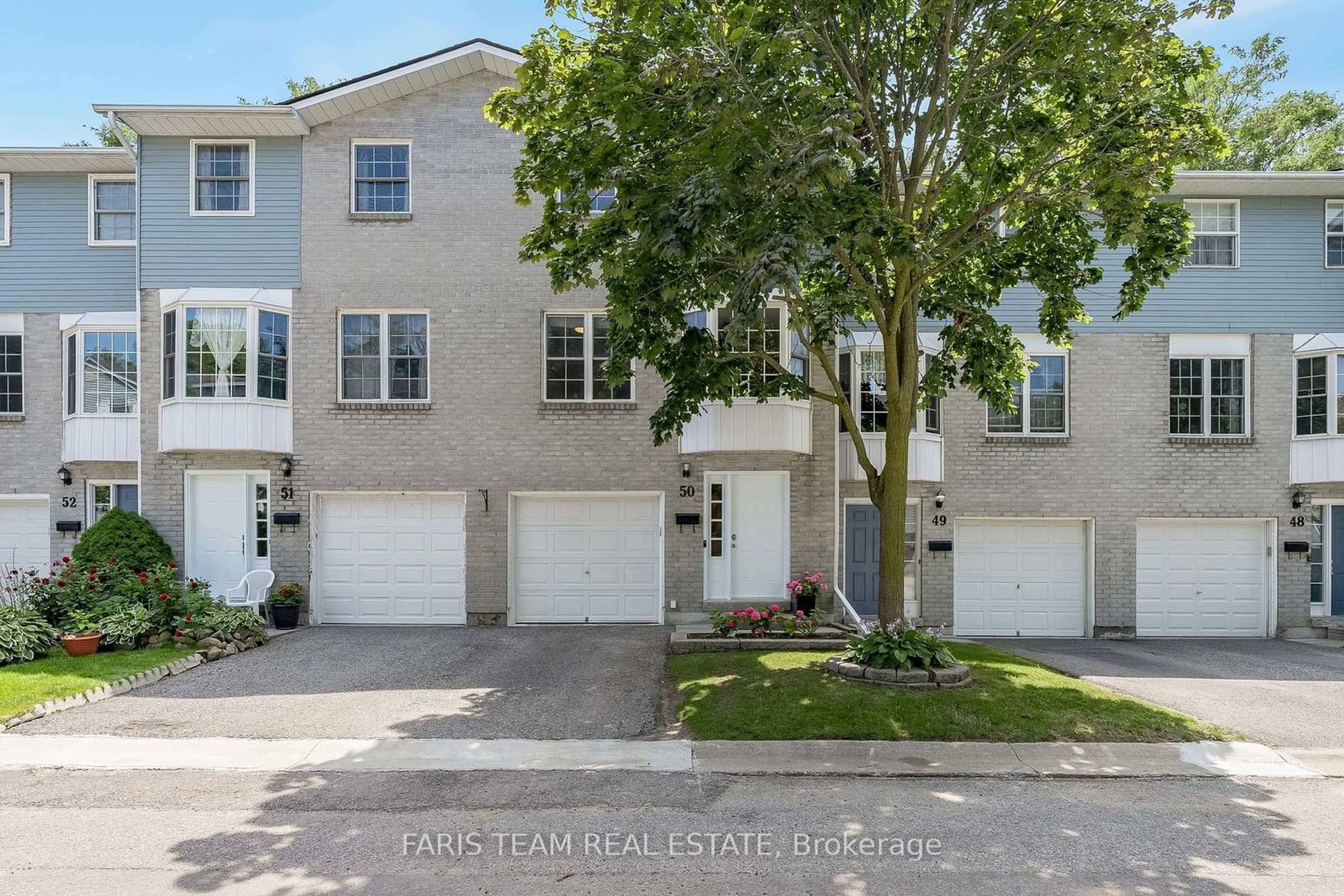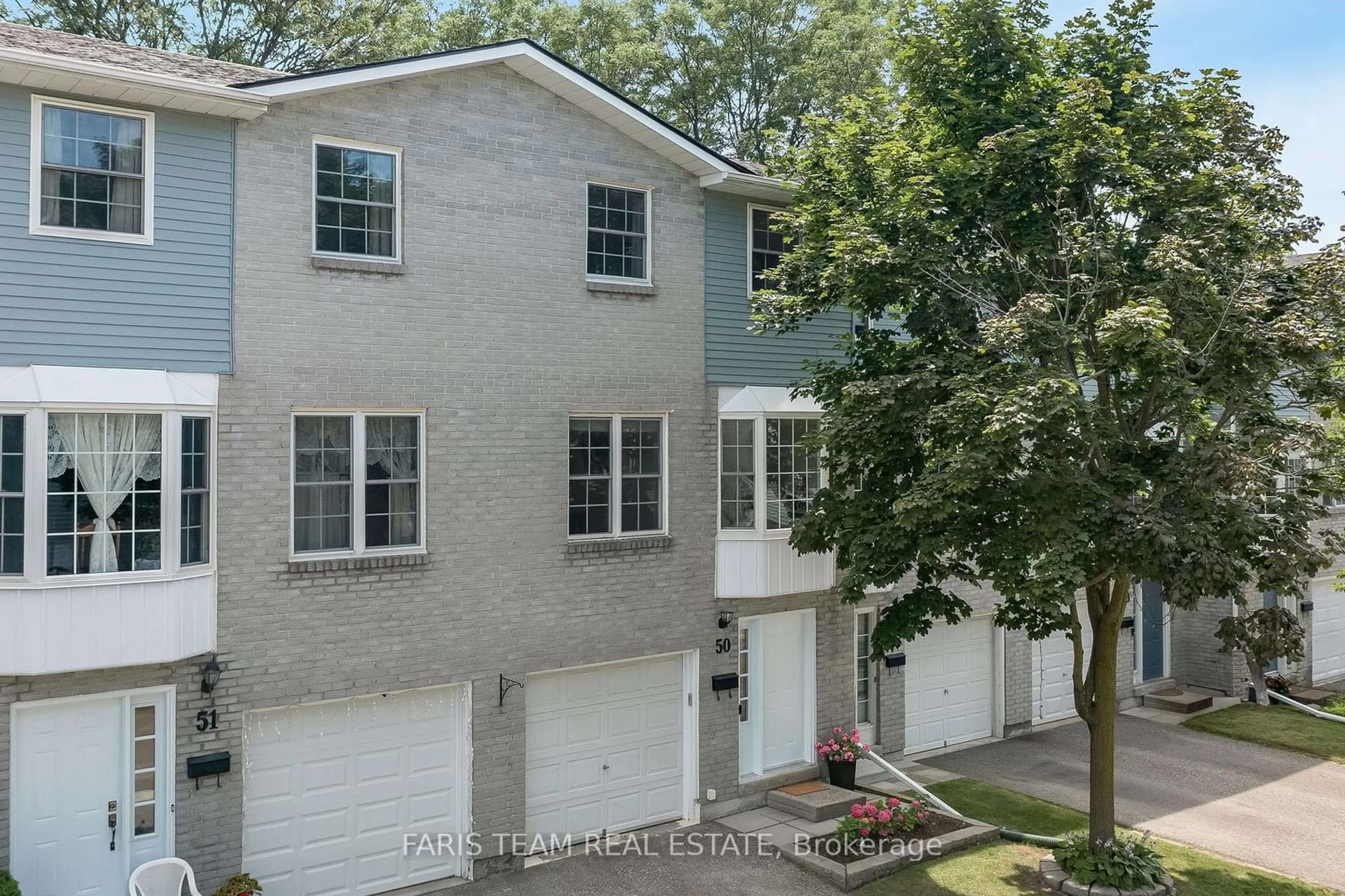50 Harmony Circ, Bradford West Gwillimbury, Ontario L3Z 2T9
Contact us about this property
Highlights
Estimated ValueThis is the price Wahi expects this property to sell for.
The calculation is powered by our Instant Home Value Estimate, which uses current market and property price trends to estimate your home’s value with a 90% accuracy rate.$606,000*
Price/Sqft$503/sqft
Days On Market3 days
Est. Mortgage$2,791/mth
Maintenance fees$384/mth
Tax Amount (2023)$2,500/yr
Description
Top 5 Reasons You Will Love This Condo: 1) Beautiful move-in ready townhome condo, conveniently located near top-rated schools and just a short, pleasant walk from all the essential amenities and vibrant local attractions 2) Main level showcasing a harmonious design, featuring a distinct dining room for formal gatherings, a cozy eat-in kitchen perfect for casual meals, and a welcoming living room that opens to a serene private backyard patio 3) Upper level hosting three generously sized bedrooms, highlighted by a primary suite that includes two walk-in closets and a beautifully updated 4-piece bathroom completed in 2019 4) Additional living space provided by a fully finished basement equipped with convenient laundry facilities, a powder room ideal for guest usage, and an adaptable office space that could efficiently serve as an additional bedroom 5) Quietly positioned in a tranquil neighbourhood adorned with picturesque mature trees, while being settled in the heart of Bradford, offering an ideal opportunity as a perfect starter home. 1,604 Fin.sq.ft. Age 36. Visit our website for more detailed information.
Property Details
Interior
Features
Main Floor
Dining
4.77 x 2.62Laminate / Formal Rm / Window
Living
3.30 x 2.79Laminate / Sliding Doors / W/O To Deck
Kitchen
6.17 x 3.05Eat-In Kitchen / Ceramic Floor / Window
Exterior
Parking
Garage spaces 1
Garage type Attached
Other parking spaces 0
Total parking spaces 1
Condo Details
Inclusions
Property History
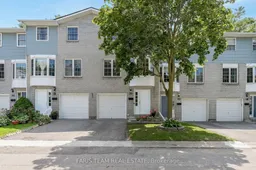 22
22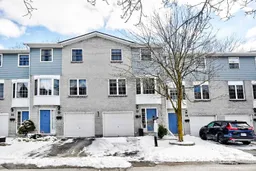 19
19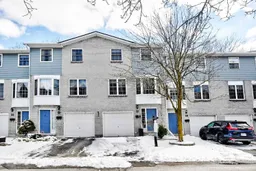 19
19Get up to 1% cashback when you buy your dream home with Wahi Cashback

A new way to buy a home that puts cash back in your pocket.
- Our in-house Realtors do more deals and bring that negotiating power into your corner
- We leverage technology to get you more insights, move faster and simplify the process
- Our digital business model means we pass the savings onto you, with up to 1% cashback on the purchase of your home
