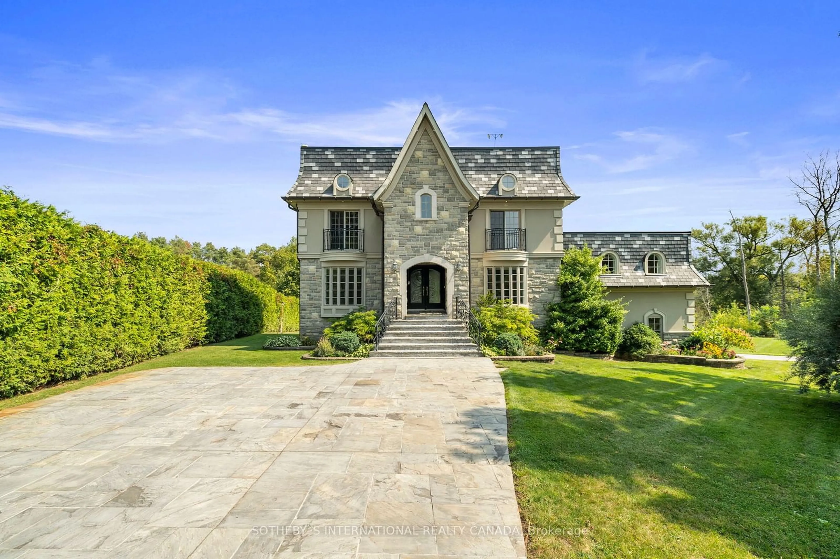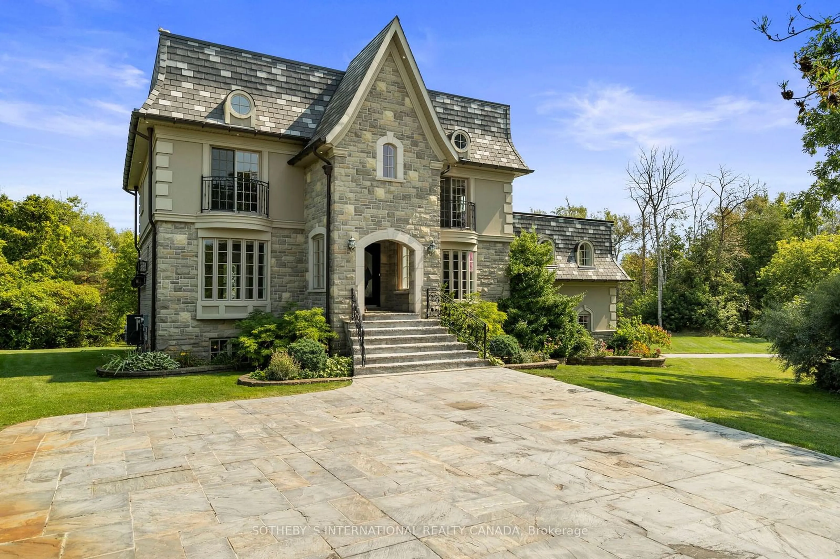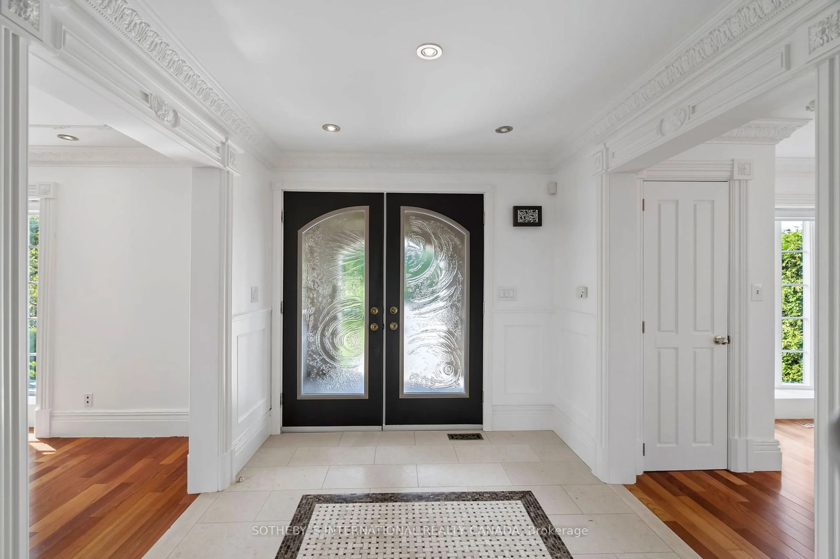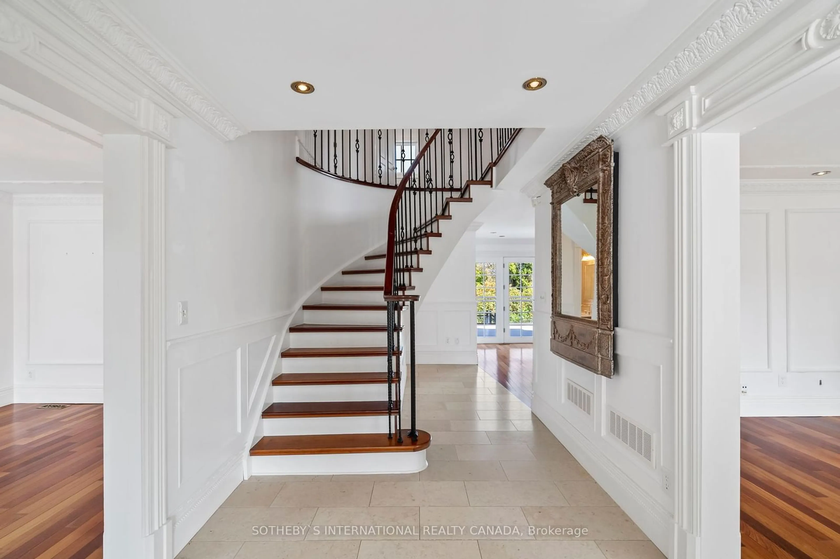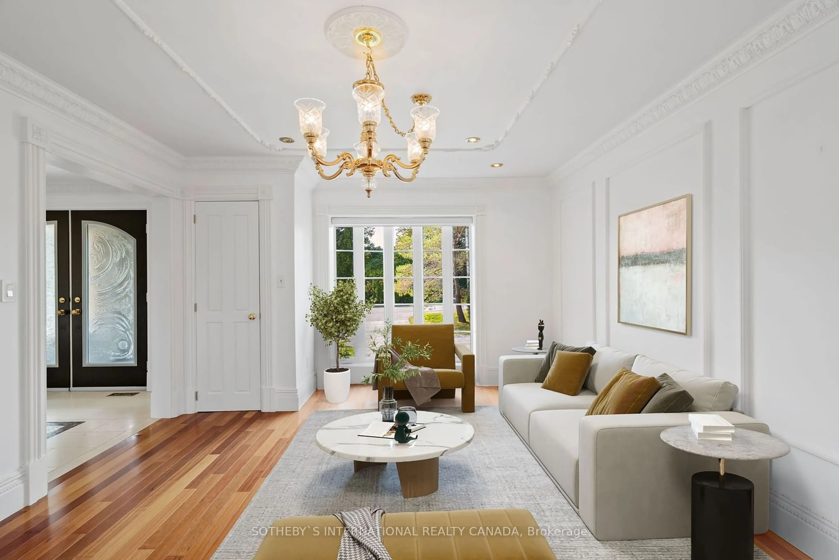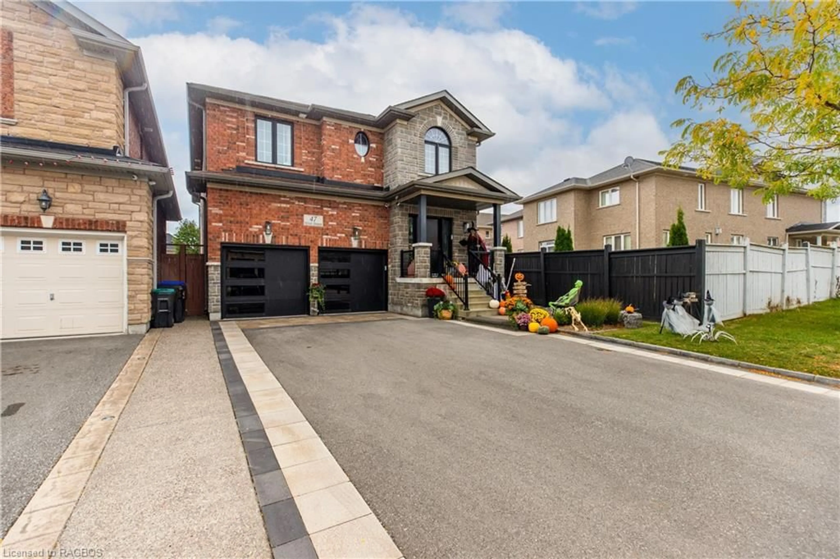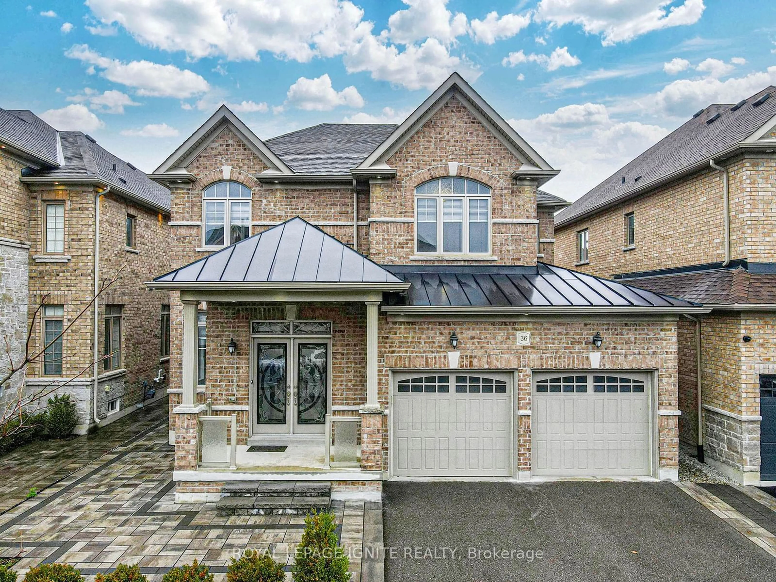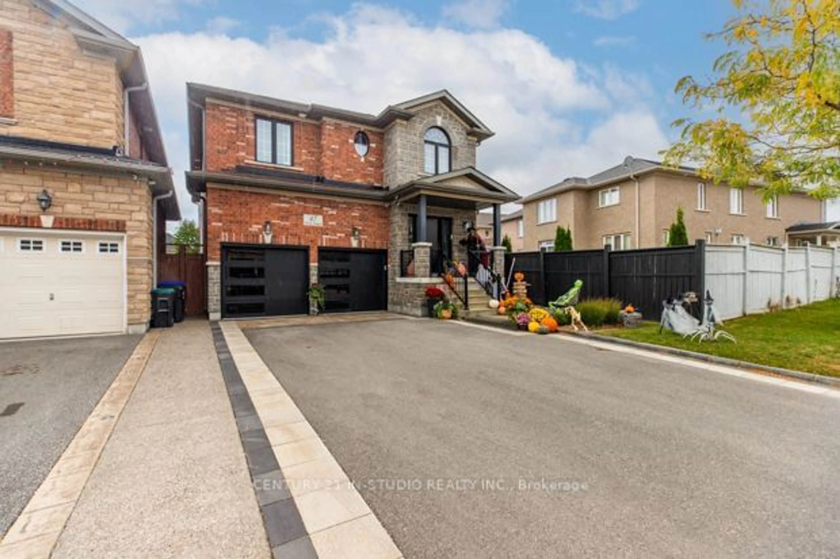4313 20 Sideroad, Bradford West Gwillimbury, Ontario L3Z 2A5
Contact us about this property
Highlights
Estimated ValueThis is the price Wahi expects this property to sell for.
The calculation is powered by our Instant Home Value Estimate, which uses current market and property price trends to estimate your home’s value with a 90% accuracy rate.Not available
Price/Sqft-
Est. Mortgage$7,236/mo
Tax Amount (2024)$10,537/yr
Days On Market58 days
Description
Nestled on a sprawling country property, offering approximately 7 acres, this charming centre hall two-storey home exudes timeless elegance with its exquisite crown mouldings and wainscotting that grace both levels. The meticulously crafted interior boasts a seamless blend of classic sophistication and modern comfort, highlighted by detailed woodwork that adds a touch of grandeur. Expansive windows allow natural light to flood the spacious rooms, enhancing the warm, inviting atmosphere. Main level boasts separate living and dining rooms, guest Powder room, and gourmet kitchen with deck walkout, as well as a large family room with fireplace and second walkout to the generous-sized composite deck that extends from the back of the house, offering a perfect vantage point to enjoy panoramic views of the lush, rolling landscape. An extra large Media/Entertainment Room completes this level with wet bar perfect for family movie nights or parties. Upper level offers Primary Bedroom with walk-in closet and 5pc ensuite with separate shower stall and soaker tub. Two more bedrooms, a family bathroom, and laundry room complete the second floor. The unfinished basement has access to the double-car garage. The home features a slate roof offering 50 years of protection as well as copper eaves and downspouts. This home combines refined architectural details with the serene beauty of country living.
Property Details
Interior
Features
Main Floor
Living
4.94 x 3.93Formal Rm / Wainscoting / Picture Window
Dining
4.96 x 4.44Separate Rm / Wainscoting / Crown Moulding
Family
5.40 x 4.70Fireplace / French Doors / W/O To Sundeck
Kitchen
4.21 x 3.93Granite Counter / Centre Island / W/O To Deck
Exterior
Features
Parking
Garage spaces 2
Garage type Built-In
Other parking spaces 8
Total parking spaces 10
Get up to 1% cashback when you buy your dream home with Wahi Cashback

A new way to buy a home that puts cash back in your pocket.
- Our in-house Realtors do more deals and bring that negotiating power into your corner
- We leverage technology to get you more insights, move faster and simplify the process
- Our digital business model means we pass the savings onto you, with up to 1% cashback on the purchase of your home
