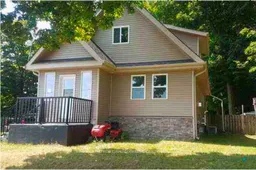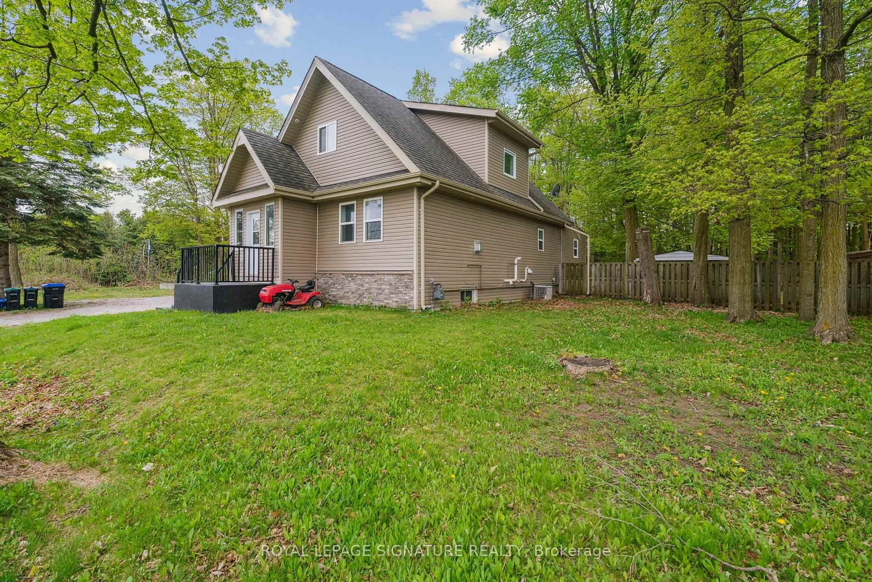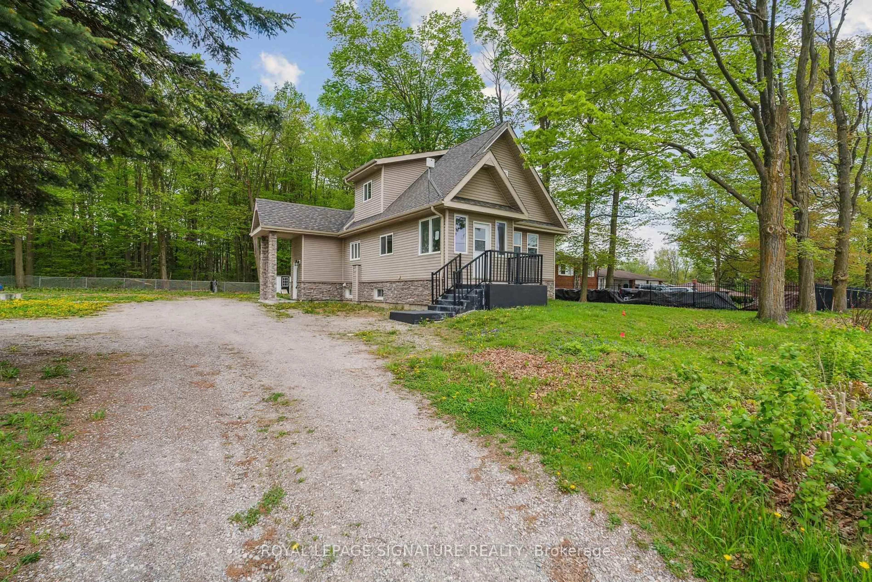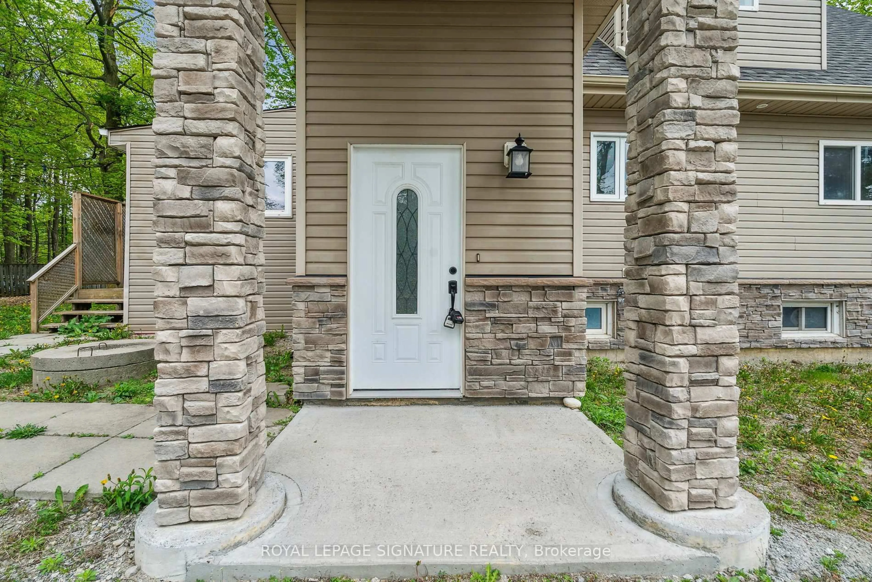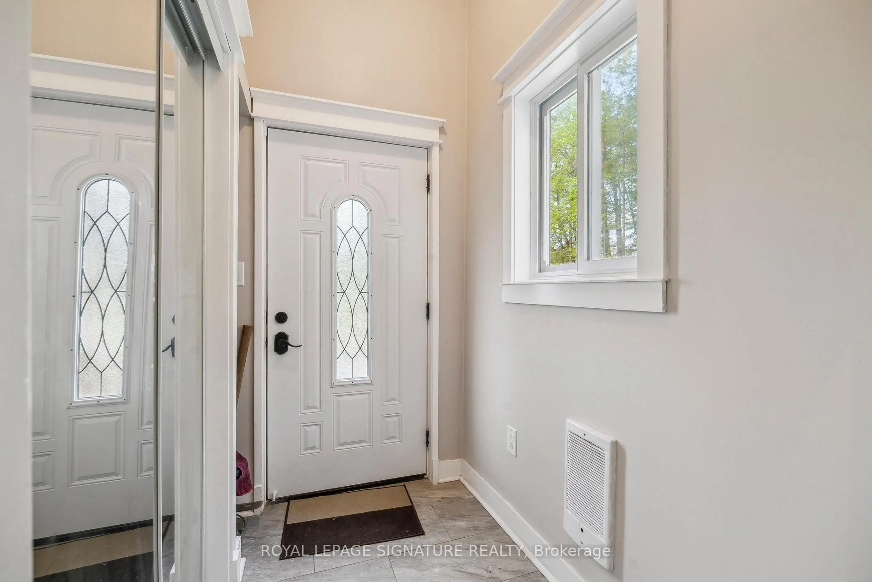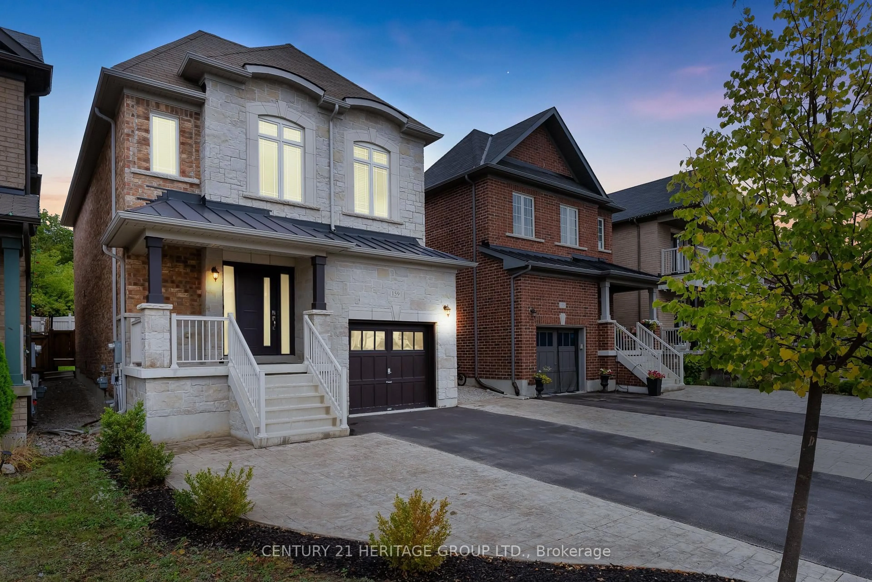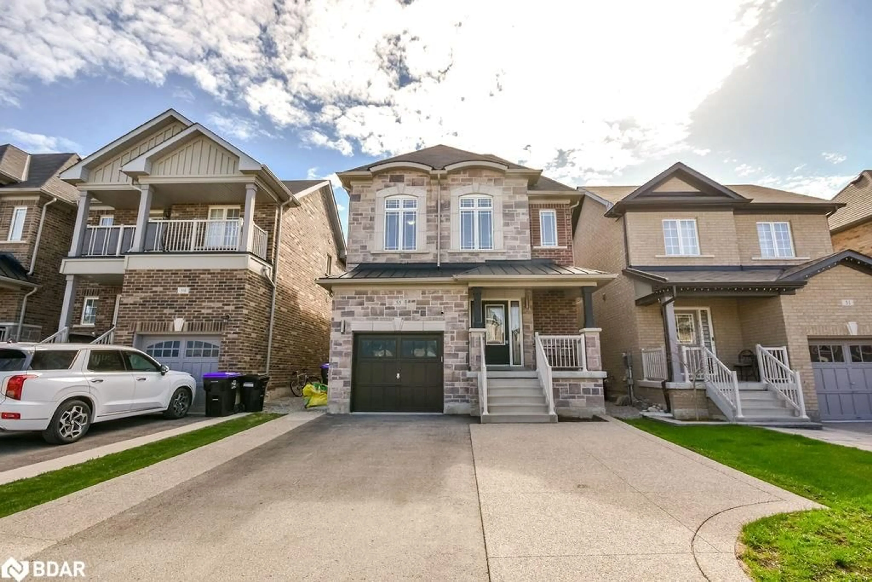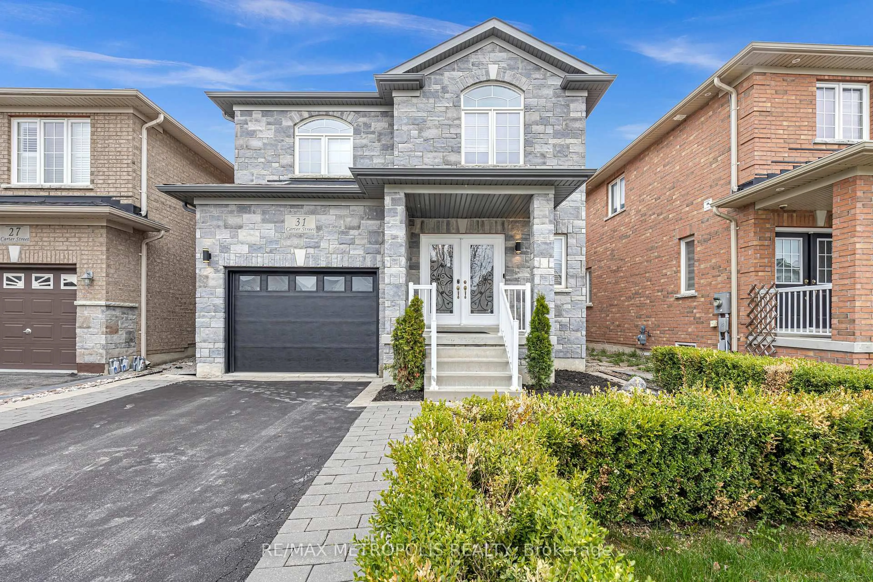4290 Yonge St, Bradford West Gwillimbury, Ontario L0L 1R0
Contact us about this property
Highlights
Estimated valueThis is the price Wahi expects this property to sell for.
The calculation is powered by our Instant Home Value Estimate, which uses current market and property price trends to estimate your home’s value with a 90% accuracy rate.Not available
Price/Sqft$709/sqft
Monthly cost
Open Calculator

Curious about what homes are selling for in this area?
Get a report on comparable homes with helpful insights and trends.
+45
Properties sold*
$1.1M
Median sold price*
*Based on last 30 days
Description
Welcome To This Stunning Newly Renovated Detached Home featuring Open-Concept Main Floor That Is Spacious And Inviting In The Serene And Peaceful Gilford Neighbourhood. This Home Offers The Perfect Blend Of Modern Style, Functionality, And Comfort. Comes with Beautiful Maple Laminate And Porcelain Flooring On Main & Second Floors. Main Floor Gourmet Kitchen That Is Perfect For Cooking Enthusiasts. The Great Room Features A Gas Fireplace. The Second Floor Has Luxurious Bathroom With Custom Vanity And Trendy Slider Barn Door And Two Spacious Bedroom As Well As A Convenient Laundry Room With Additional Amenities. The Main Floor Has A Bedroom With Access To The Backyard. Finished Basement Apartment With Separate Entrance, Bedroom, Living Room, Kitchen, and Ensuite Laundry. Ample Parking with Plenty Of Space For Vehicles. Poured Footings Await Your Finishing Touches For A Detached Garage.
Property Details
Interior
Features
Main Floor
Br
3.71 x 3.57B/I Closet / Laminate / Sliding Doors
Breakfast
2.98 x 2.98Laminate / Window
Kitchen
3.96 x 3.62Quartz Counter / Breakfast Bar
Exterior
Features
Parking
Garage spaces -
Garage type -
Total parking spaces 8
Property History
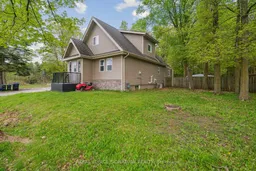 50
50