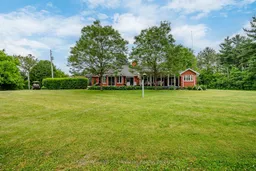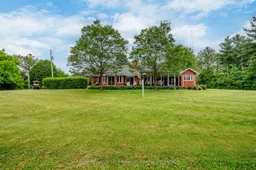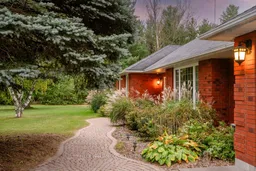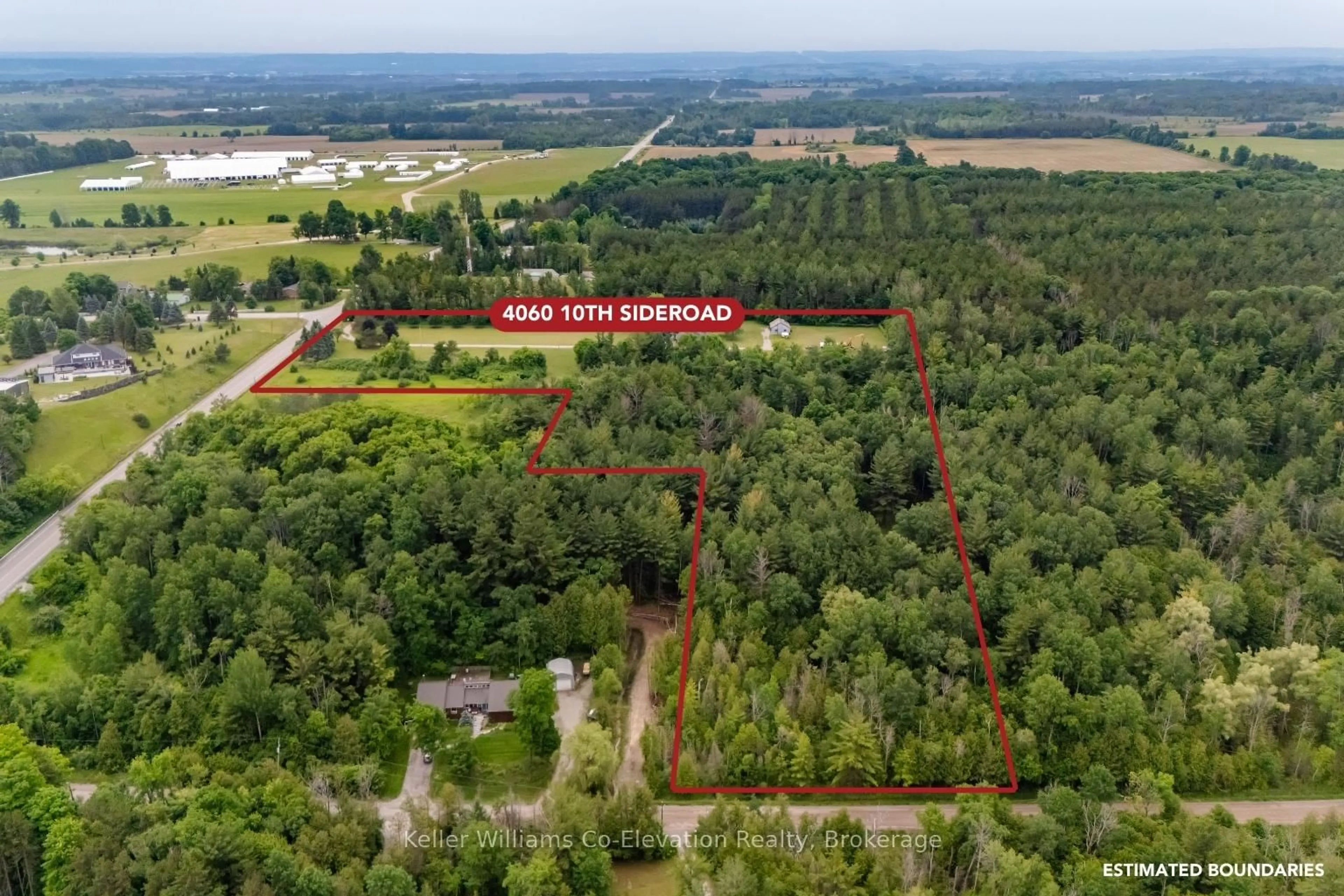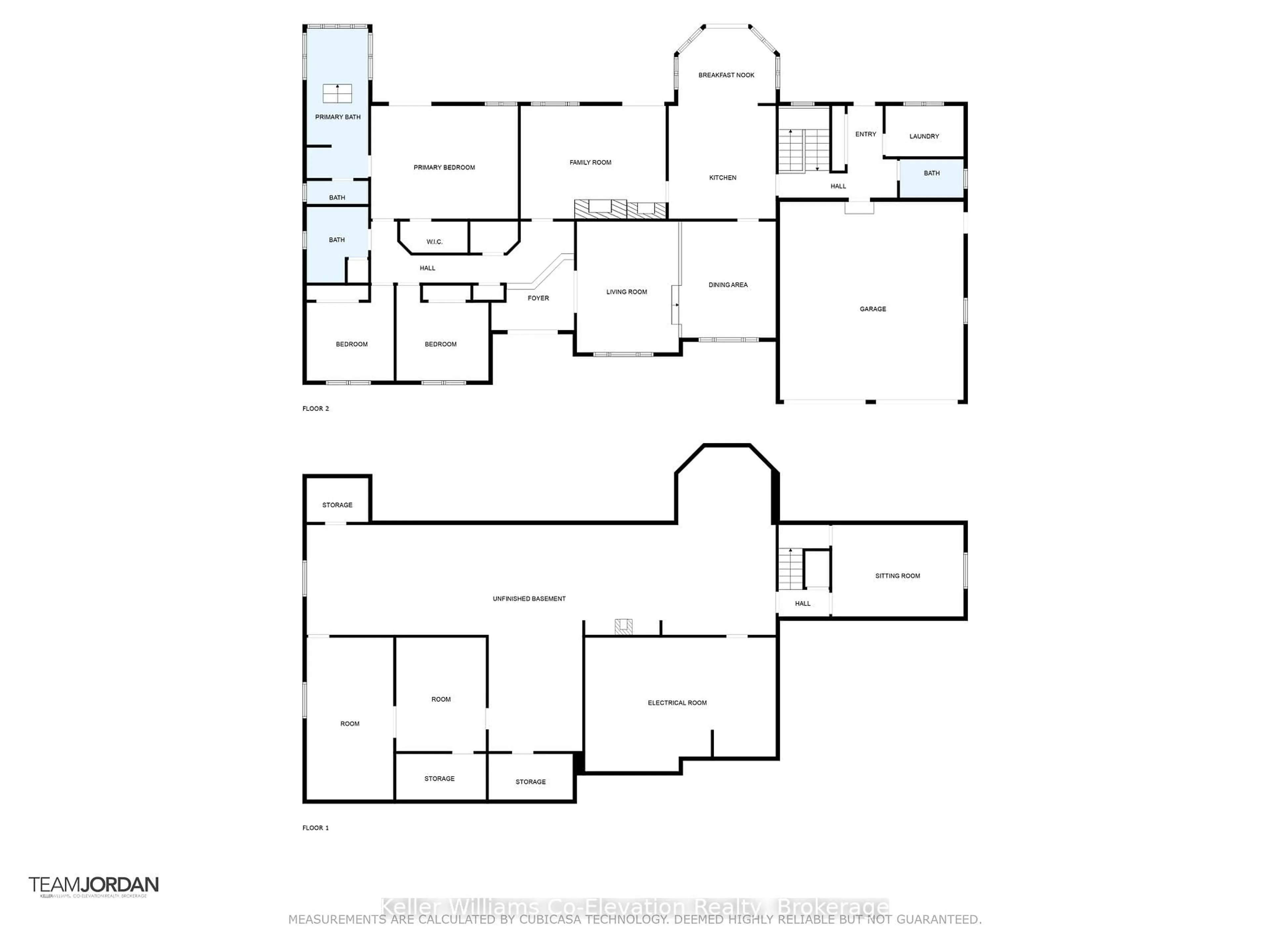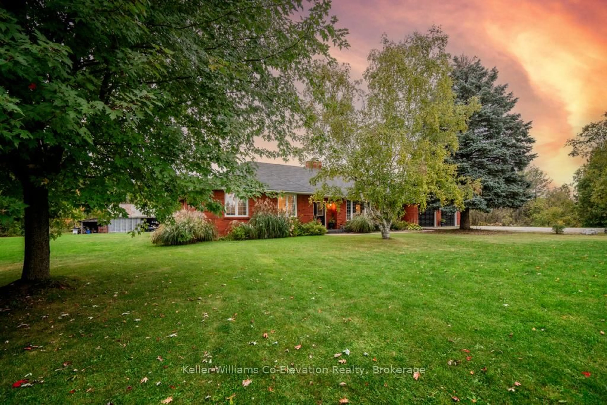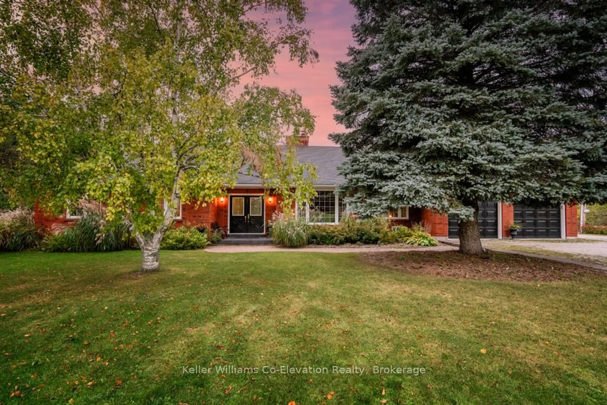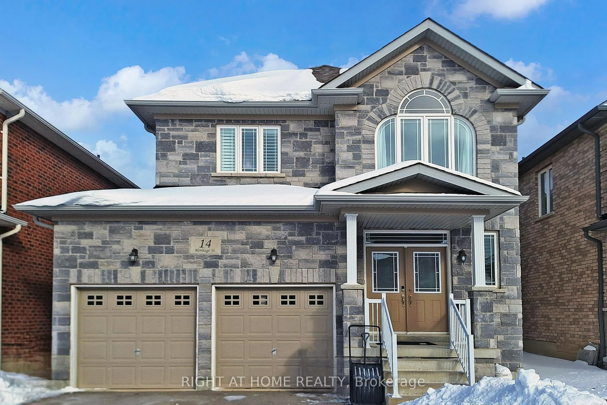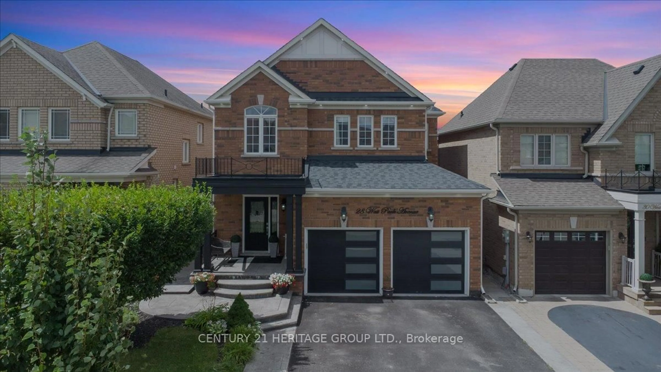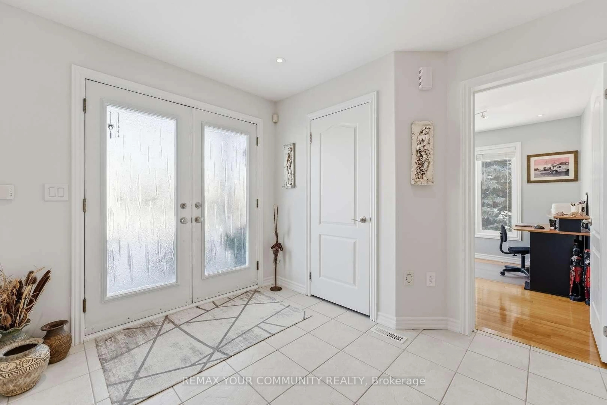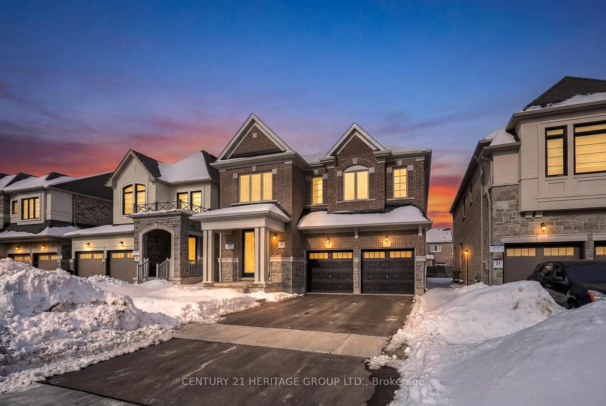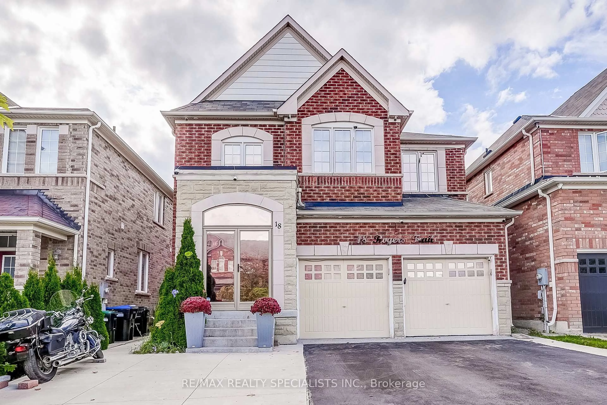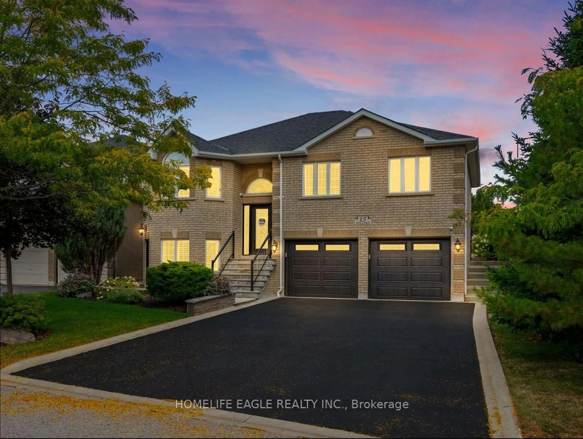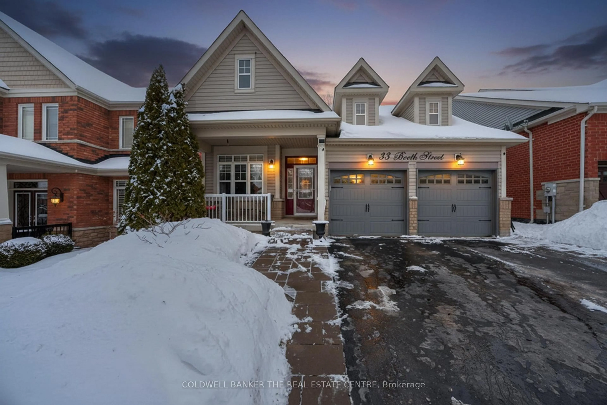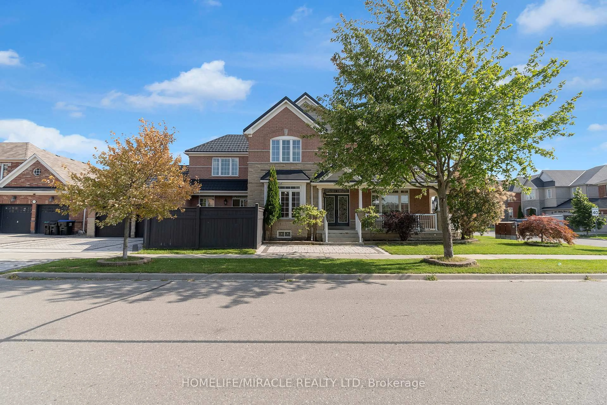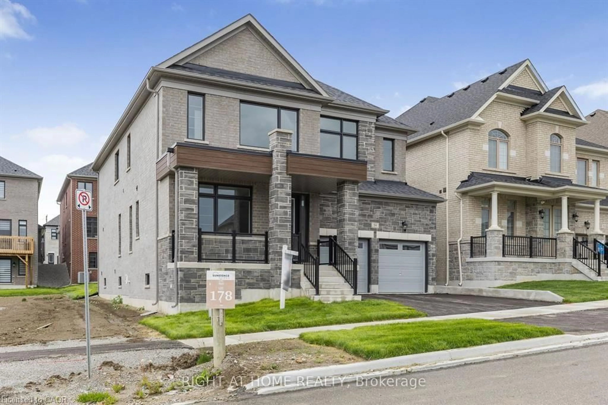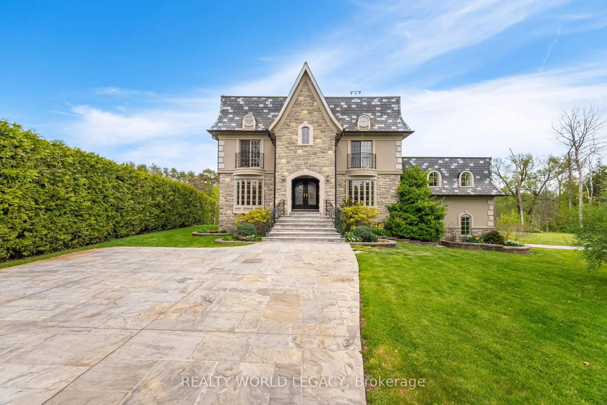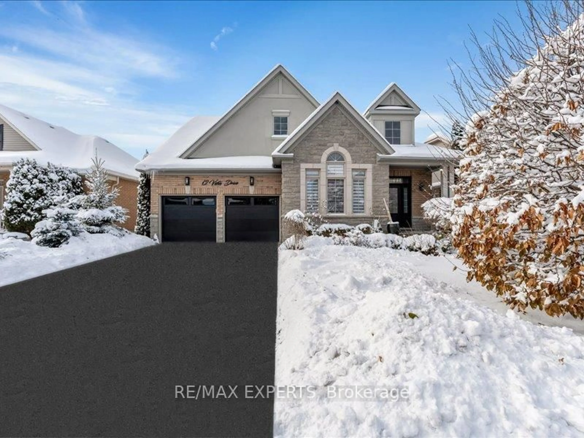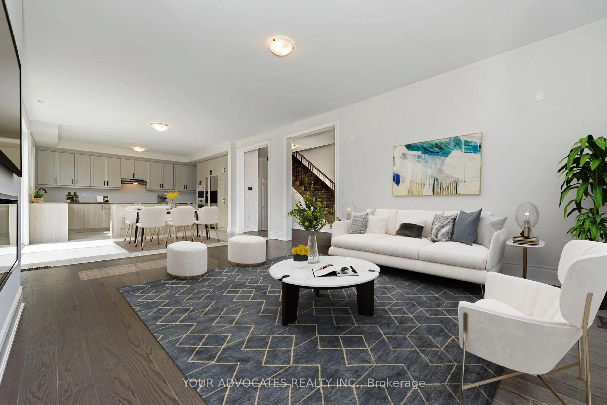4060 10TH Sdrd, Bradford West Gwillimbury, Ontario L3Z 3V2
Contact us about this property
Highlights
Estimated valueThis is the price Wahi expects this property to sell for.
The calculation is powered by our Instant Home Value Estimate, which uses current market and property price trends to estimate your home’s value with a 90% accuracy rate.Not available
Price/Sqft$1,034/sqft
Monthly cost
Open Calculator
Description
Set on over 10 acres of total privacy and backing onto mature Simcoe County Forest, this exceptional ranch-style bungalow offers the perfect blend of space, comfort, and versatility. Pride of ownership is evident throughout this thoughtfully designed 3-bedroom, 3-bath home with modern touches and generous proportions. The property features an impressive oversized three-bay workshop, ideal for hobbyists, storage, or all your recreational toys. With frontage on two high-traffic roads, a second driveway, and potential for severance and additional builds, this estate offers rare flexibility for future possibilities. Meandering cut trails invite you to explore the grounds by foot or golf cart, all while enjoying the peaceful, natural setting. Inside, the home welcomes you with an attached two-car garage, a spacious living room open to a raised dining area perfect for entertaining, and a bright eat-in kitchen filled with natural light. The cozy family room is anchored by a stunning stone, wood-burning fireplace, creating a warm gathering space. The primary suite features a walk-in closet, ensuite with soaker tub, and walkout to the expansive deck. The landscaped backyard is designed for relaxation and connection, complete with a large deck, stone patio, pergola, an ideal backdrop for quiet evenings or hosting friends and family, while the sun sets The lower level offers a second family room and abundant open space, ready to be customized to suit your needs, making this an excellent option for a growing or multi-generational family. Conveniently located close to Bradford and Highway 400, this one-of-a-kind property delivers privacy, lifestyle, and opportunity in equal measure.
Property Details
Interior
Features
Main Floor
Living
5.0 x 3.89Dining
4.44 x 3.71Hardwood Floor
Kitchen
4.32 x 4.09Pantry
Breakfast
2.95 x 3.73Exterior
Parking
Garage spaces 2
Garage type Attached
Other parking spaces 20
Total parking spaces 22
Property History
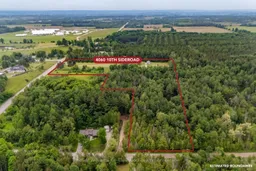 46
46