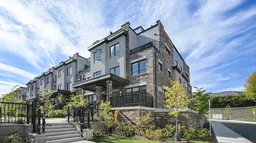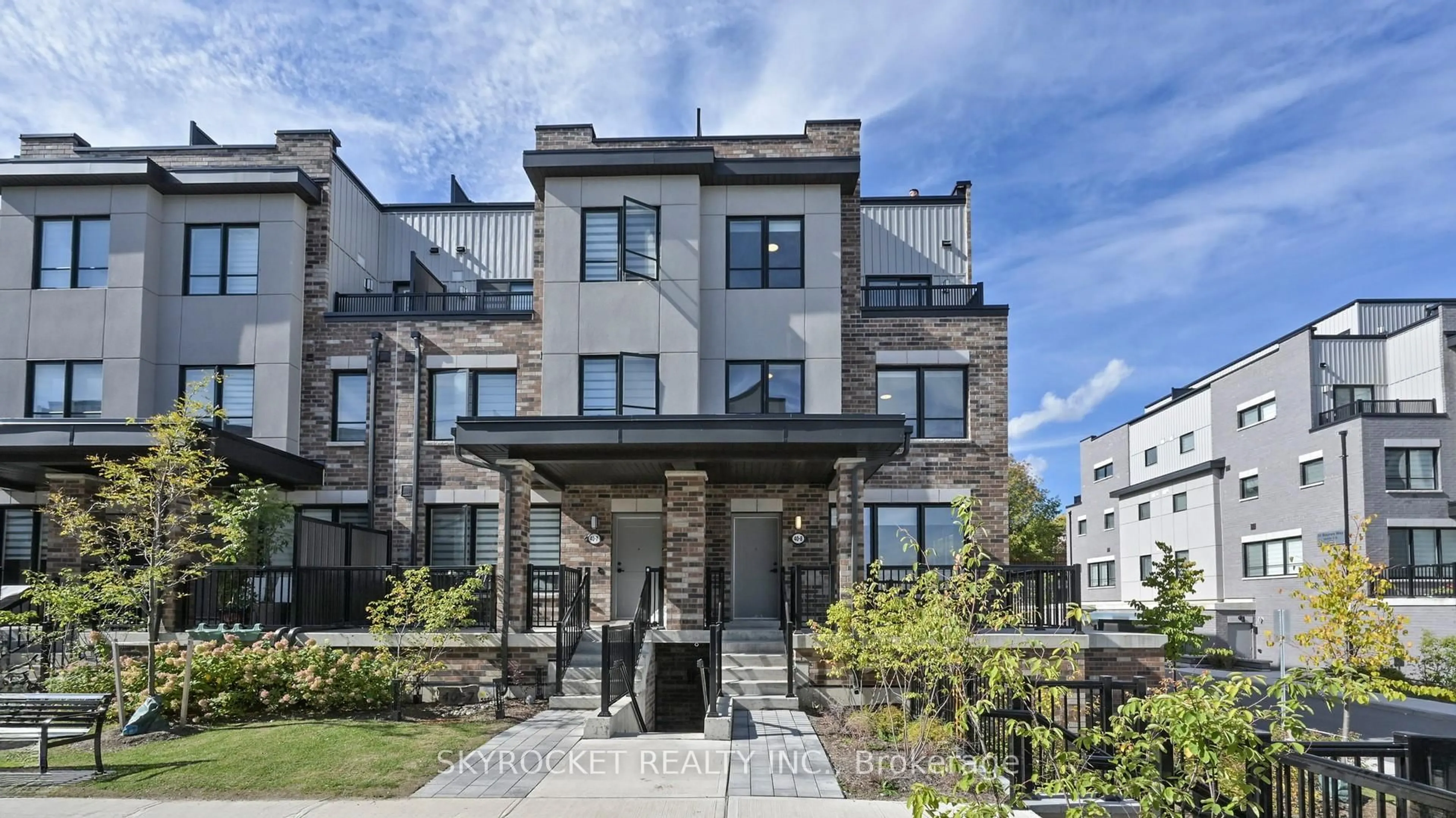40 Baynes Way #8, Bradford West Gwillimbury, Ontario L3Z 4M4
Contact us about this property
Highlights
Estimated valueThis is the price Wahi expects this property to sell for.
The calculation is powered by our Instant Home Value Estimate, which uses current market and property price trends to estimate your home’s value with a 90% accuracy rate.Not available
Price/Sqft$325/sqft
Monthly cost
Open Calculator
Description
WOW what an opportunity, 4 br end unit townhome PRICED TO SELL!! contemporary style in the heart of Bradford, offering a perfect blend of design, comfort, & unmatched functionality. The bright open-concept immediately impresses with 9-foot ceilings, elegant hardwood flooring, soaring windows that flood the entire space with natural light. The gourmet kitchen is a chef's delight, showcasing a massive island with breakfast seating, gorgeous quartz countertops, & sleek SS appliances making it ideal for both seamless family meals and hosting guests. The kitchen flows effortlessly into the sun-drenched dining & living areas, creating a warm & inviting hub for everyday living, all anchored by a solid oak staircase that adds a touch of timeless character. the thoughtfully designed primary suite provides a comfortable space with dual closets one being a Walk-in, & a clean, contemporary 5-piece ensuite to top it off. The BR offer exceptional functionality: one features its own private balcony, a walk-in closet, & an additional closet for him, The crowning jewel of this home is the huge Rooftop Terrace, offering an unparalleled setting for entertaining, dining, or simply soaking up the sun. Complete with a natural gas for effortless BBQ or heater setup, this expansive space extends your living area into the ultimate summer oasis. Designed with seamless convenience in mind, this home also includes a private storage room & highly sought-after underground two-car parking, offering security, convenience & comfort for your modern lifestyle. Perfectly positioned in the true heart of Bradford, this home is within comfortable walking distance to the GO Station and just minutes from schools, parks, shopping, restaurants, & Highway 400 offering the ultimate in accessibility & convenience. From the private two-car garage to the stunning rooftop terrace, this end unit stands alone as Bradford's premier address for contemporary comfort.
Property Details
Interior
Features
Main Floor
Living
4.01 x 2.97Combined W/Kitchen / hardwood floor / Large Window
Kitchen
4.62 x 3.35Quartz Counter / Breakfast Area / Centre Island
Dining
4.19 x 2.77Combined W/Kitchen / hardwood floor / Large Window
Exterior
Features
Parking
Garage spaces 2
Garage type Underground
Other parking spaces 0
Total parking spaces 2
Condo Details
Inclusions
Property History
 49
49






