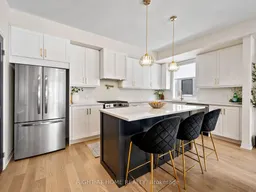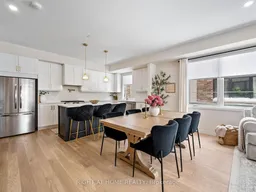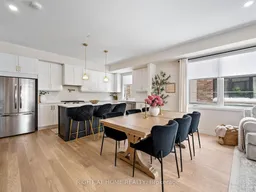Better Than Freehold Fully Upgraded, Effortless LivingWhy settle for a standard freehold when you can have it all? This impeccably upgraded, spacious end-unit townhouse offers unmatched value, style, and convenience with high-end finishes and thoughtful details throughout. Luxury Features & UpgradesQuartz counters throughout including bathrooms Frameless glass shower for a spa-like ensuite. Marble herringbone backsplash timeless elegance in the kitchen. Statement chandeliers and custom roller shades & drapery. Oversized island with built-in wine/beverage fridge, pull-out garbage & recycling, and deep storage. Custom feature wall for a designer touch. Upgraded hardwood & tile throughout(except bedrooms) Pot filler and gas stove for serious cooking. Walk-in pantry, rare and highly functional. Two custom closets with shelving organizers and stylish Large laundry with cabinetry, extra storage for convenience. Expansive rooftop terrace with gas line for BBQs. End unit with oversized windows flooded with natural light Two secure underground parking spots. No snow to shovel ever! Private 7X13 storage room perfect for bikes, tools, and seasonal items Low monthly fee includes: Professional lawn care & landscaping Snow removal Garbage collection Exterior grounds & building maintenance. No outdoor work. No surprise costs. Just move in and enjoy.This is a rare opportunity to own a turnkey home with generous space, high-end finishes, custom details, and zero hassle. Live smart. Live beautifully. Schedule your private viewing today.
Inclusions: All Existing Appliances, Elf's, Window Coverings







