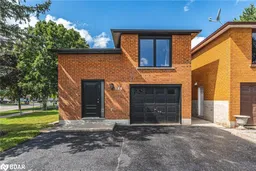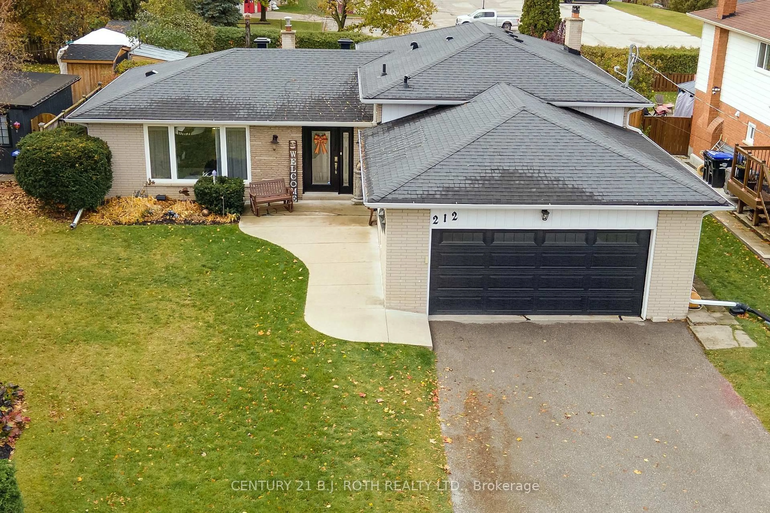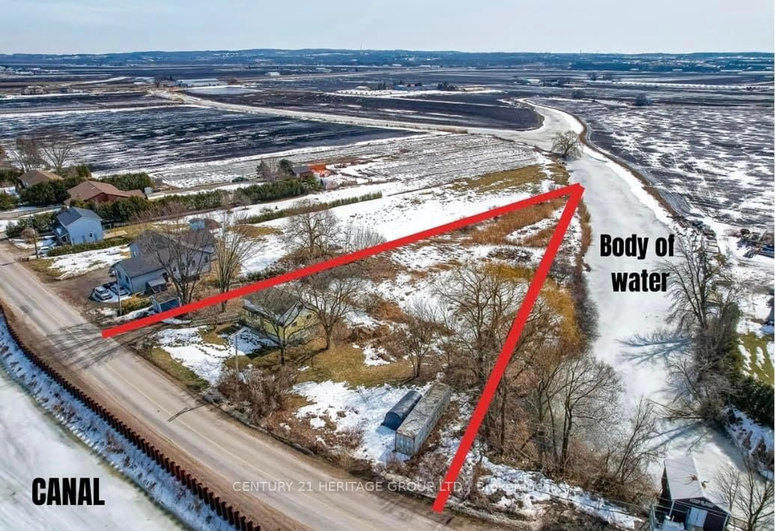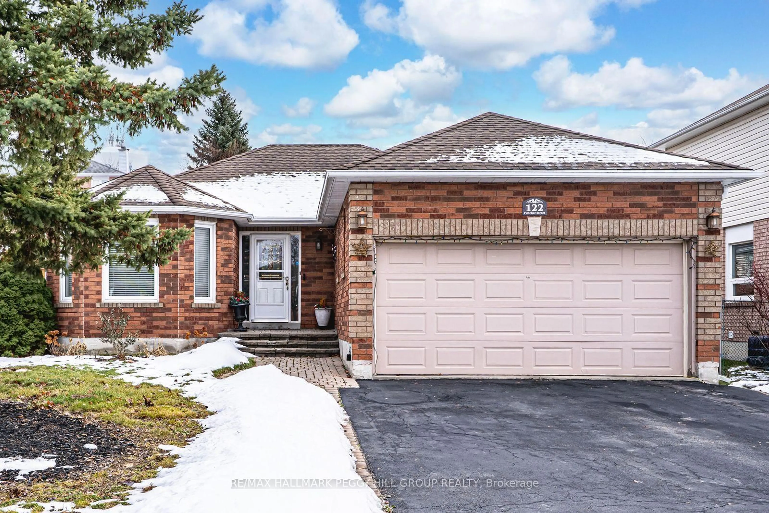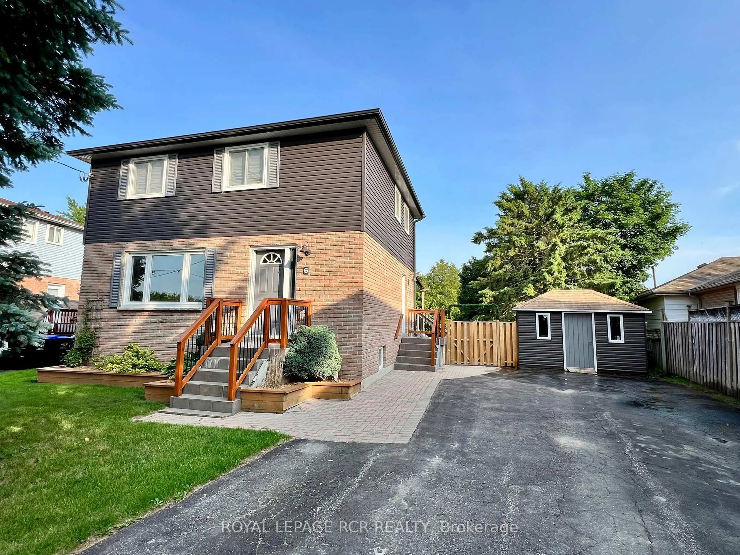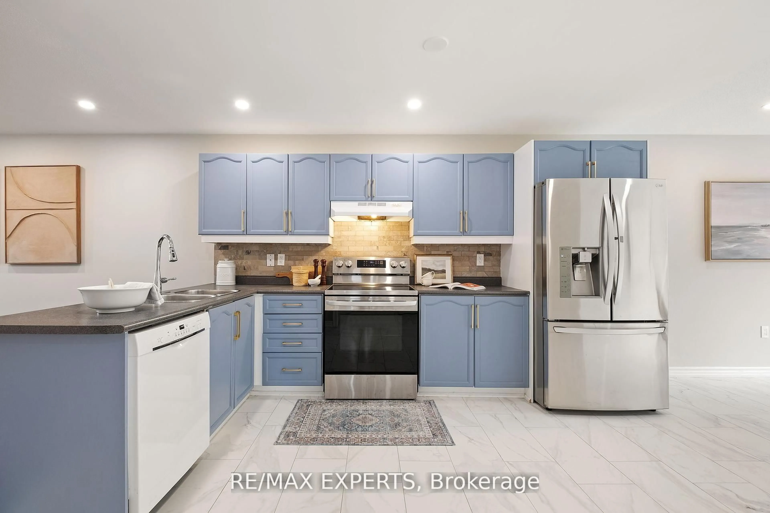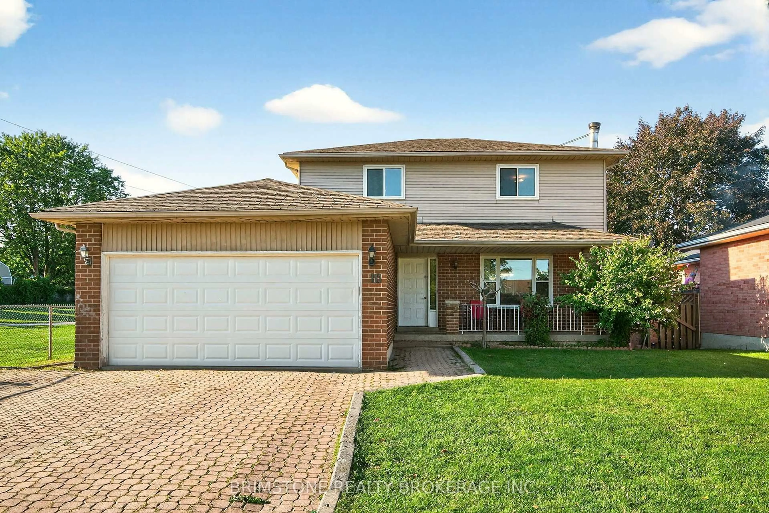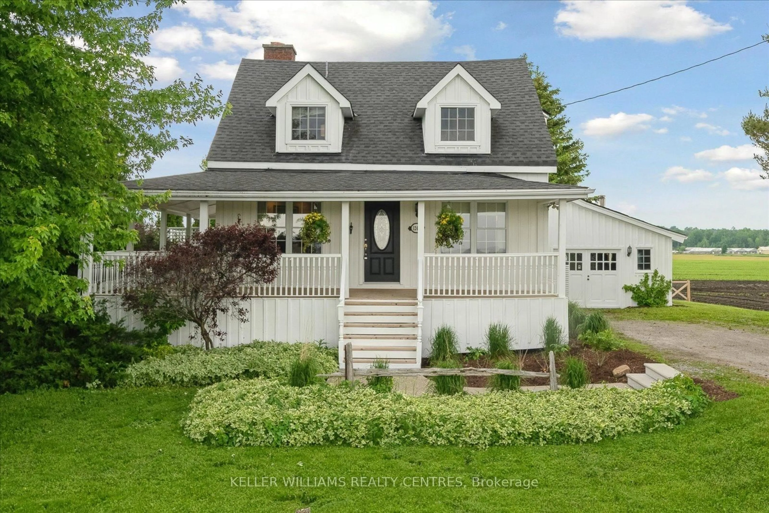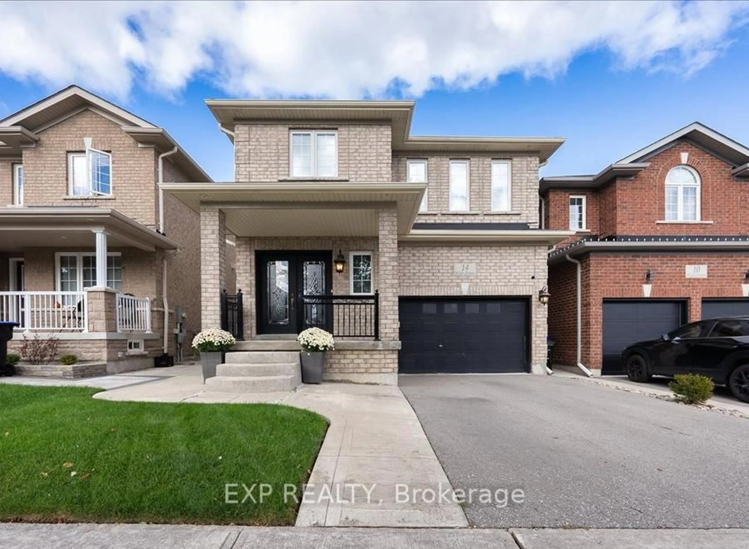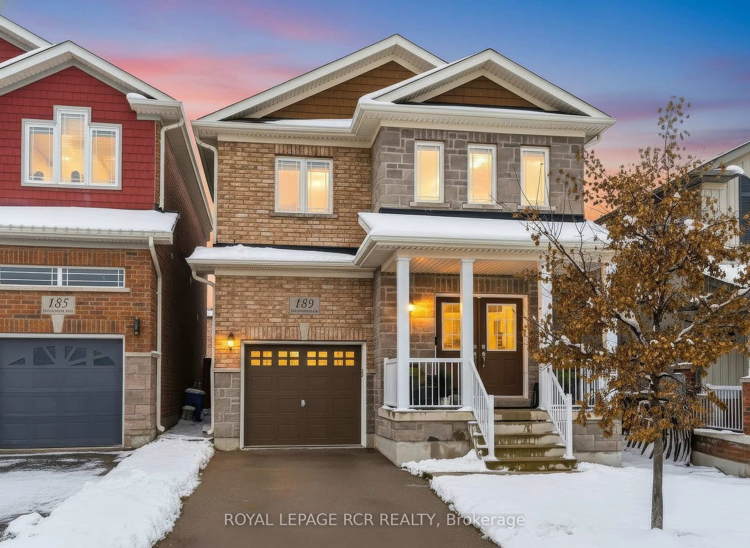MODERNIZED RAISED BUNGALOW WITH TWO SELF-CONTAINED LIVING AREAS OFFERING IN-LAW POTENTIAL! If you’ve been searching for a turnkey home that comfortably accommodates your household while providing a private haven for in-laws or long-term guests, 388 Parkwood Avenue is the one! Centrally located in family-friendly Bradford, this updated raised bungalow link home delivers unbeatable convenience on a sought-after corner lot just minutes from Taylor Park, Taylor Park Trail, the community centre, the BWG Leisure Centre, restaurants, shops, daily essentials and 10 minutes to Highway 400 access. Picture summer evenings relaxing on the raised deck, hosting BBQs on the large patio and enjoying a fully fenced yard ideal for kids and pets. The attached garage offers inside entry to the lower level, while the double driveway provides parking for six vehicles. The bright, welcoming layout features engineered hardwood floors, neutral paint tones, pot lights and an eat-in kitchen with white shaker cabinetry, generous storage and complementary countertops flowing into a sun-filled living room. Three main floor bedrooms include a primary with a walkout to the deck and access to a modernized 4-piece bath. With its own private side entrance, the finished lower level offers a second eat-in kitchen, living room, two bedrooms and a 4-piece bath, forming self-contained living quarters ideally suited for independent teens, visiting family or long-term guests. Thanks to updated windows, doors, furnace, shingles and air conditioning, this #HomeToStay is ready for you to move in and start making memories!
Inclusions: Dishwasher,Dryer,Washer,Electrical Light Fixtures, Fridge X2, Stove X2.
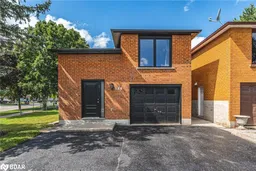 22
22