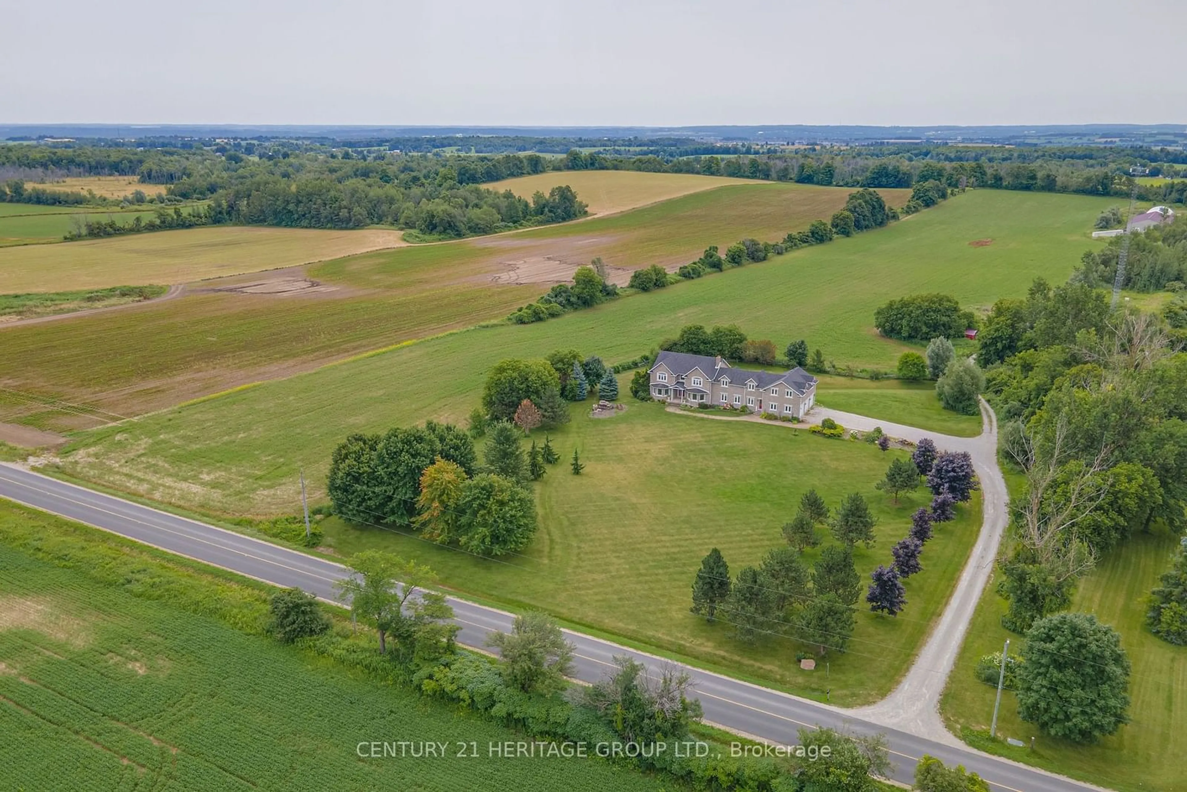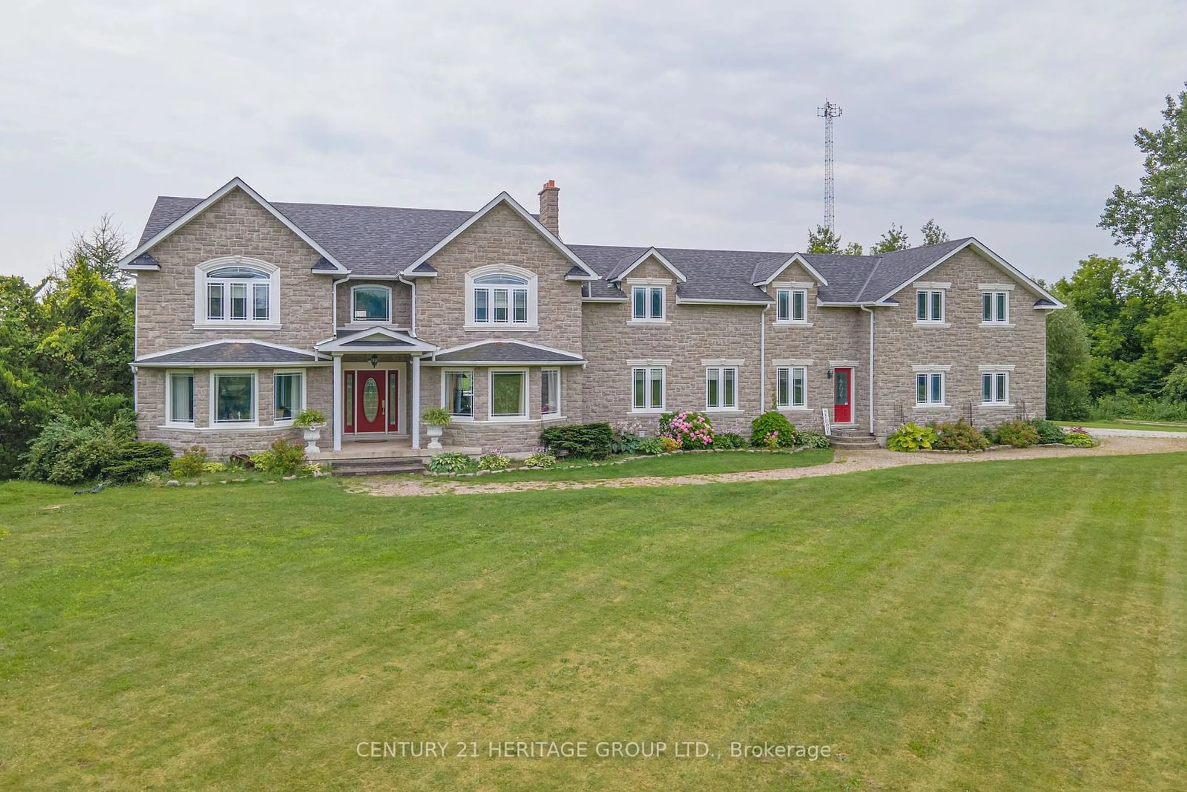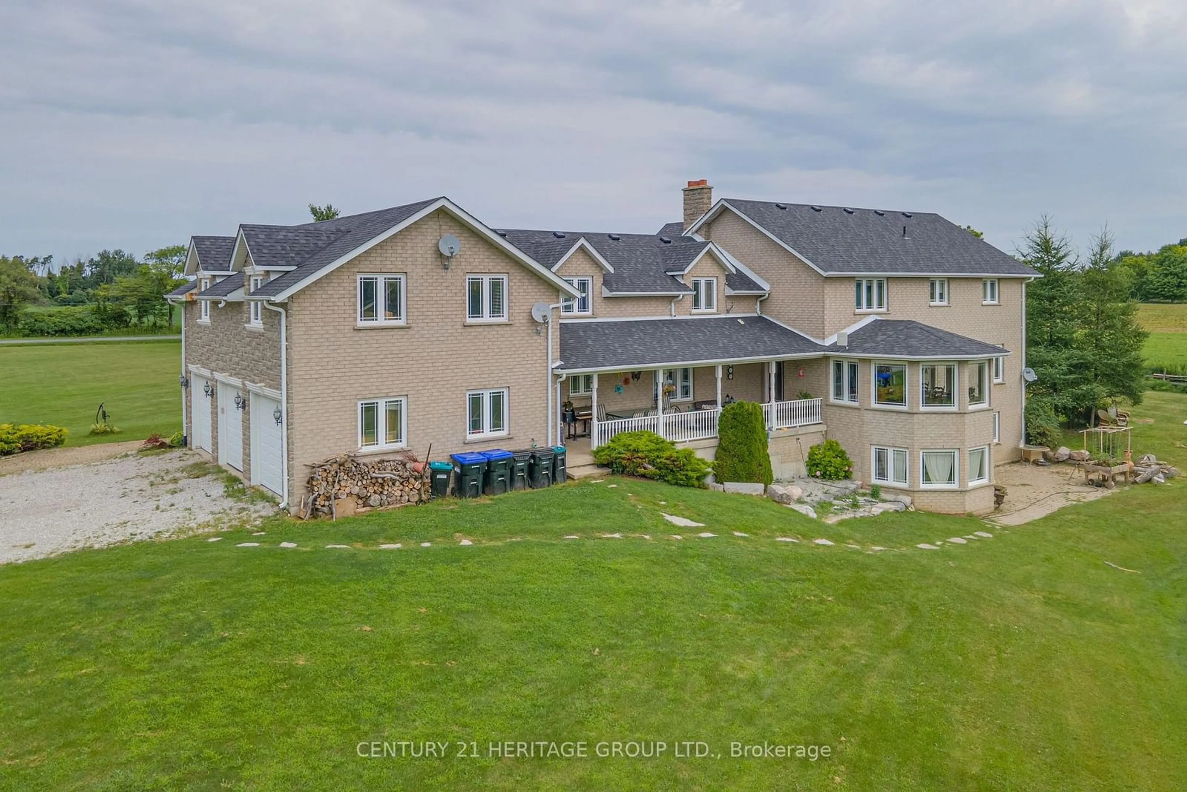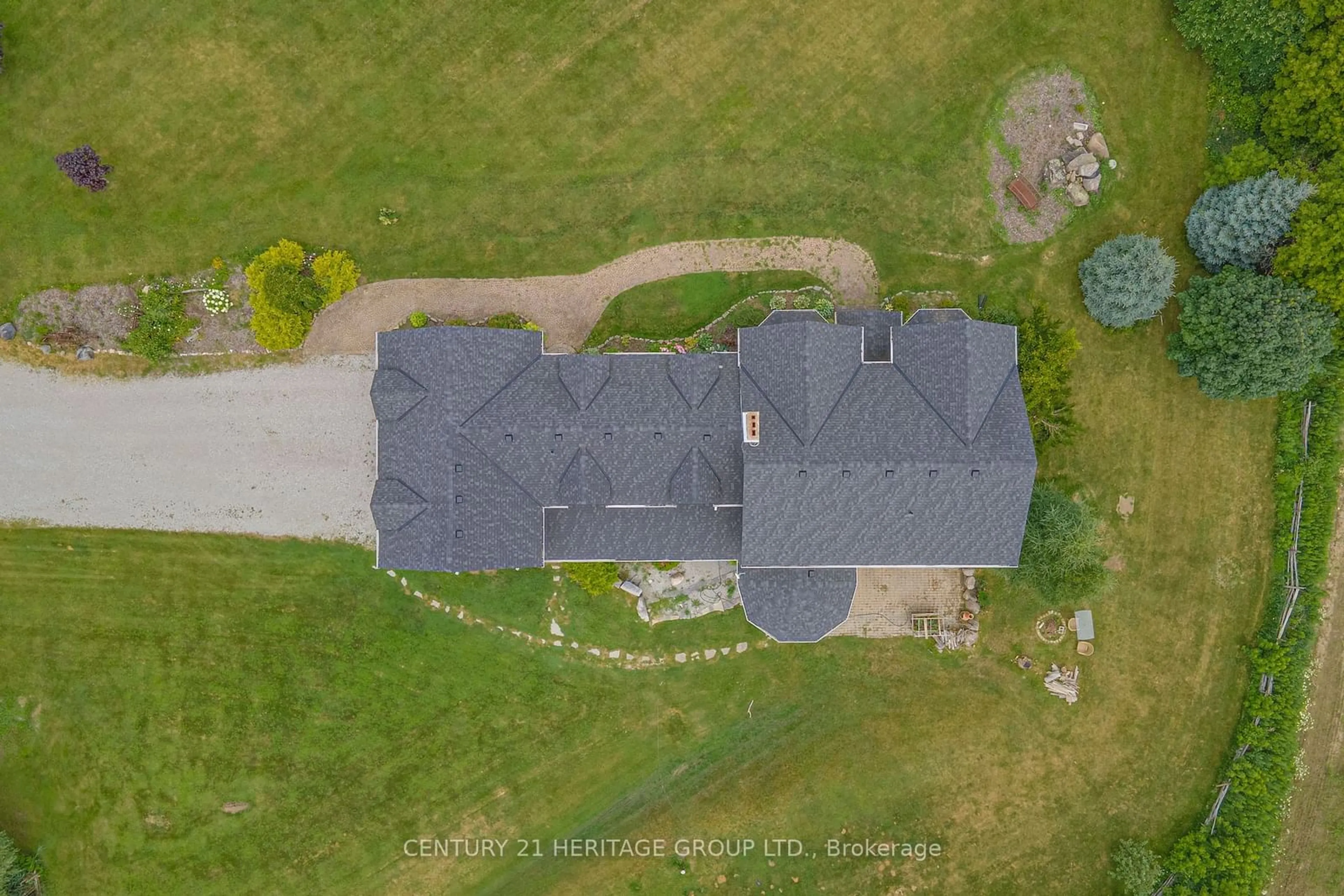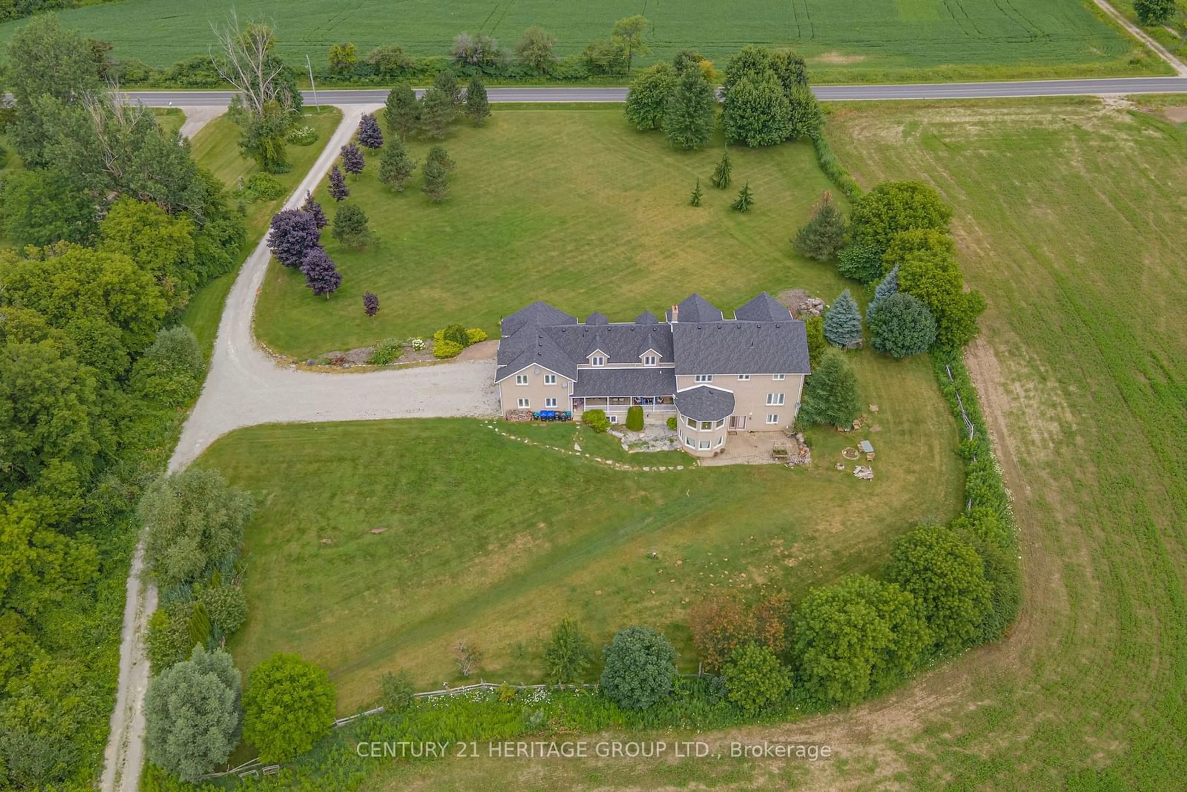3447 11th Line, Bradford West Gwillimbury, Ontario L3Z 3N5
Contact us about this property
Highlights
Estimated ValueThis is the price Wahi expects this property to sell for.
The calculation is powered by our Instant Home Value Estimate, which uses current market and property price trends to estimate your home’s value with a 90% accuracy rate.Not available
Price/Sqft-
Est. Mortgage$21,469/mo
Tax Amount (2023)$10,745/yr
Days On Market166 days
Description
Custom Built Home With 18,000 Sqft Large Workshop On 26.27 Acre Future Potential Development Land In Bradford West Gwillimbury. A Unique Country Property For Nature Lovers Providing A Picturesque Surrounded. Enjoy The Tranquil Country Scenery While Relaxing On Your Front Porch Or Rear Veranda. Very Private Yet Close To All Amenities. 6000 Sqft Home Provides 4 Bedroom, Large Family Room, Living Dinning, Huge Kitchen With Scenic Breakfast Area And Two Big Lofts For Further Expansion To Accommodate A Joint Family Living. Spacious Walk-Out Finished Basement Including 3 Bedroom, Music Room, A Large Rec Room, Kitchen And Dinning Area. Separate Well & Septic Systems For House And Shop. Land Is Leased To A Farmer. Shop Leased To End User For Excellent Income. Radio Antenna Provides Additional Income. This Property Is Adjacent To Joe Magani Park, Close To All The Amenities And New Proposed Bradford By-Pass (A Highway Link Between Hwy 400 And 404).
Property Details
Interior
Features
Main Floor
Family
6.70 x 6.50Hardwood Floor / O/Looks Frontyard / Fireplace
Living
3.28 x 4.66Hardwood Floor / O/Looks Frontyard / Large Window
Dining
5.30 x 4.60Hardwood Floor / O/Looks Frontyard / Large Window
Kitchen
10.05 x 4.60Hardwood Floor / Quartz Counter / Backsplash
Exterior
Features
Parking
Garage spaces 3
Garage type Attached
Other parking spaces 12
Total parking spaces 15
Property History
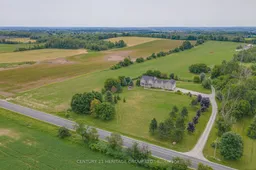 40
40Get up to 0.5% cashback when you buy your dream home with Wahi Cashback

A new way to buy a home that puts cash back in your pocket.
- Our in-house Realtors do more deals and bring that negotiating power into your corner
- We leverage technology to get you more insights, move faster and simplify the process
- Our digital business model means we pass the savings onto you, with up to 0.5% cashback on the purchase of your home
