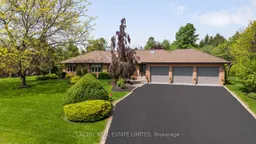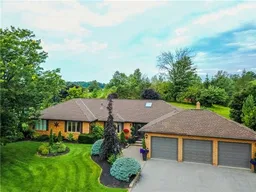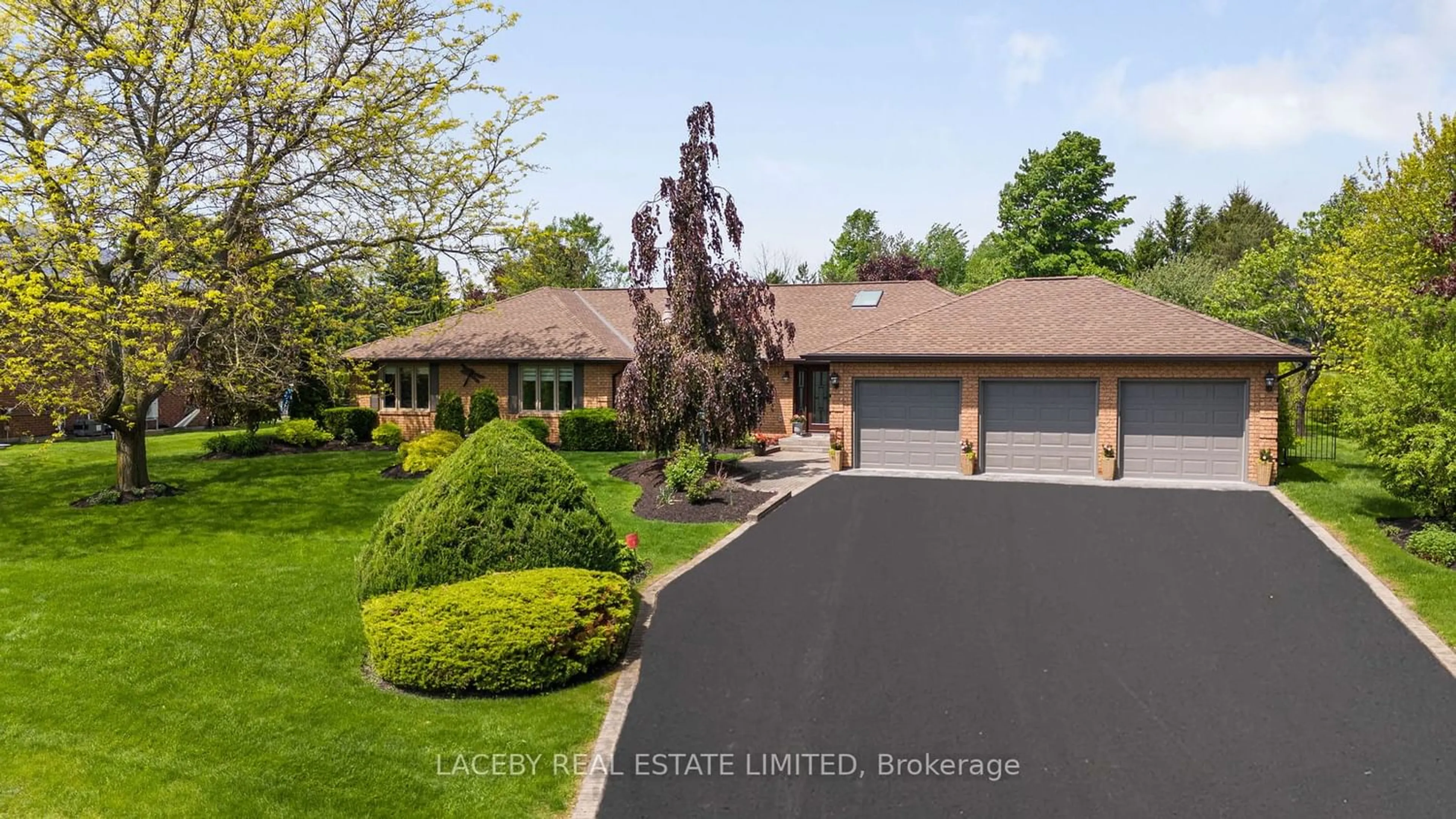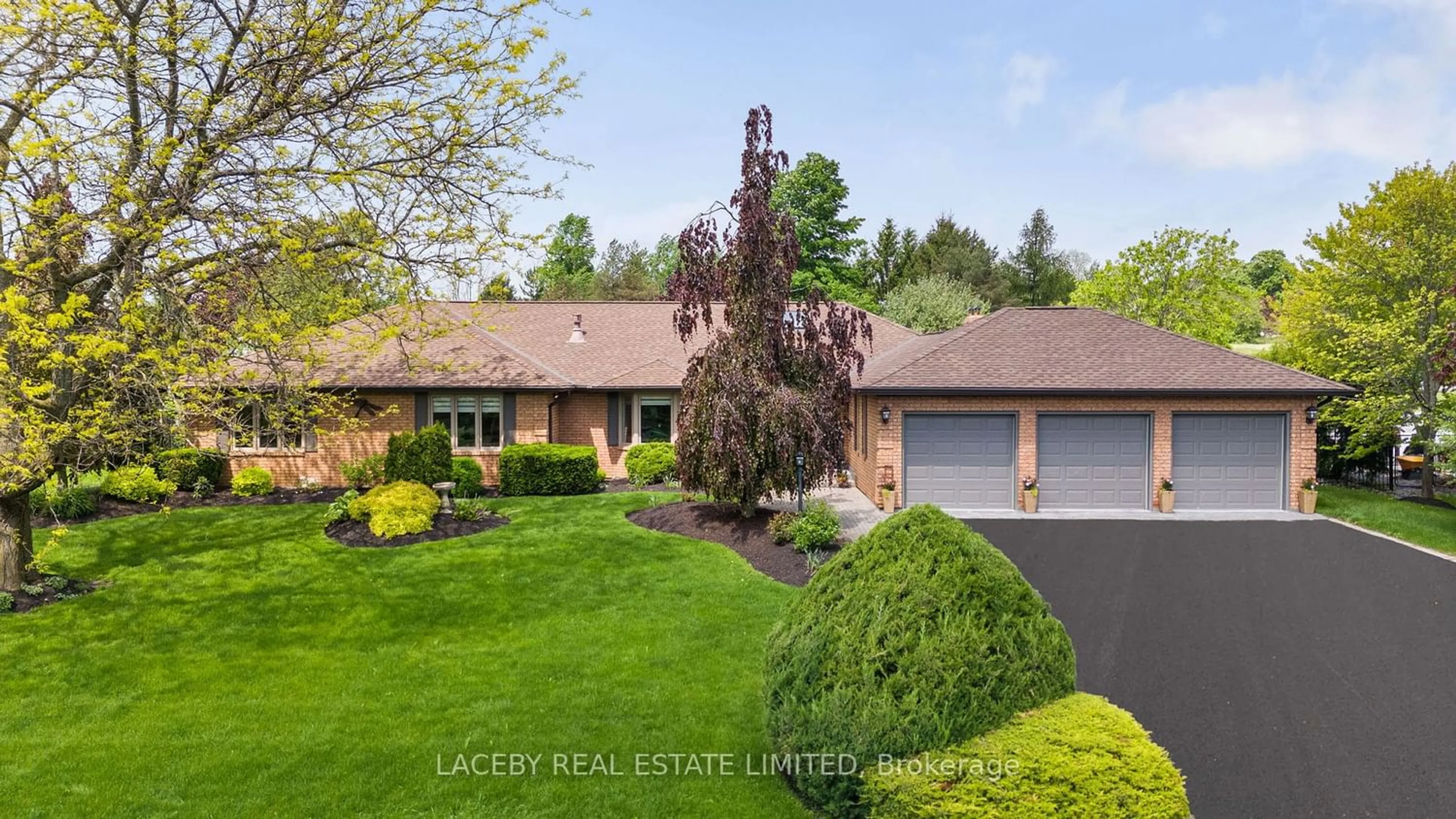34 Brownlee Dr, Bradford West Gwillimbury, Ontario L3Z 2A4
Contact us about this property
Highlights
Estimated ValueThis is the price Wahi expects this property to sell for.
The calculation is powered by our Instant Home Value Estimate, which uses current market and property price trends to estimate your home’s value with a 90% accuracy rate.$2,058,000*
Price/Sqft$806/sqft
Days On Market81 days
Est. Mortgage$9,444/mth
Tax Amount (2024)$9,974/yr
Description
Beautiful 4 Bedroom, 2700sq.ft Ranch Bungalow. Sitting on a Premium 1 Acre Fully Landscaped Lot, on a Quiet Cul-de-sac. Family Functional Floor Plan Boasting Large Principal Rooms with Crown Mouldings, Designer Lighting Fixtures and Hardwood Flooring. Living Room/Office with Glass French Doors, Gas Fireplace and Large Bay Window. Family Sized Kitchen with Quartz Countertops and Backsplash, Modern Cabinetry, Large Breakfast Area and Walk-Out To Patio. Family Room with Potlights, Wood Burning Fireplace and Walk-out to Yard. Formal Dining Room with Double Privacy Doors from Kitchen. Primary Bedroom Retreat with Walk-in Closet, 5Pc Ensuite with Mate no Slip Floors and Walk-out to Pool. 2nd, 3rd and 4th Bedrooms all with Updated Broadloom and Large/Picture Windows. Unspoiled Partly Finished Lower Level. Backyard Oasis with Inground Saltwater Pool with New Diving Board and Heater, Built-in Wood Pergola, Interlock Patio and Beautiful Annual Gardens.
Upcoming Open House
Property Details
Interior
Features
Main Floor
Living
4.30 x 4.00French Doors / Gas Fireplace / Bay Window
Kitchen
3.04 x 3.04Stainless Steel Appl / Quartz Counter / Ceramic Floor
3rd Br
3.40 x 3.35Picture Window / O/Looks Frontyard / Broadloom
4th Br
3.65 x 3.08Picture Window / O/Looks Frontyard / Broadloom
Exterior
Features
Parking
Garage spaces 3
Garage type Attached
Other parking spaces 9
Total parking spaces 12
Property History
 29
29 1
1Get up to 1% cashback when you buy your dream home with Wahi Cashback

A new way to buy a home that puts cash back in your pocket.
- Our in-house Realtors do more deals and bring that negotiating power into your corner
- We leverage technology to get you more insights, move faster and simplify the process
- Our digital business model means we pass the savings onto you, with up to 1% cashback on the purchase of your home

