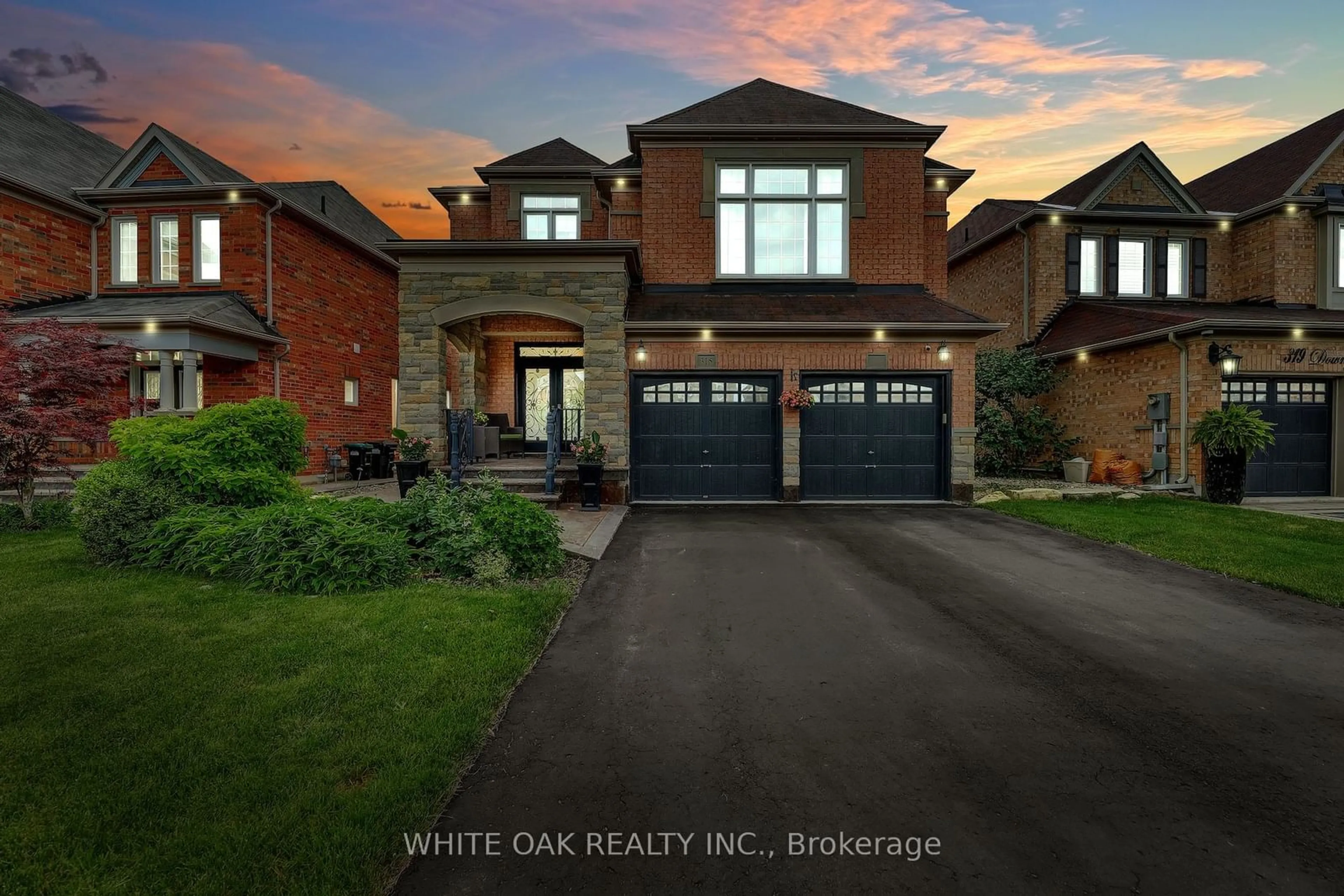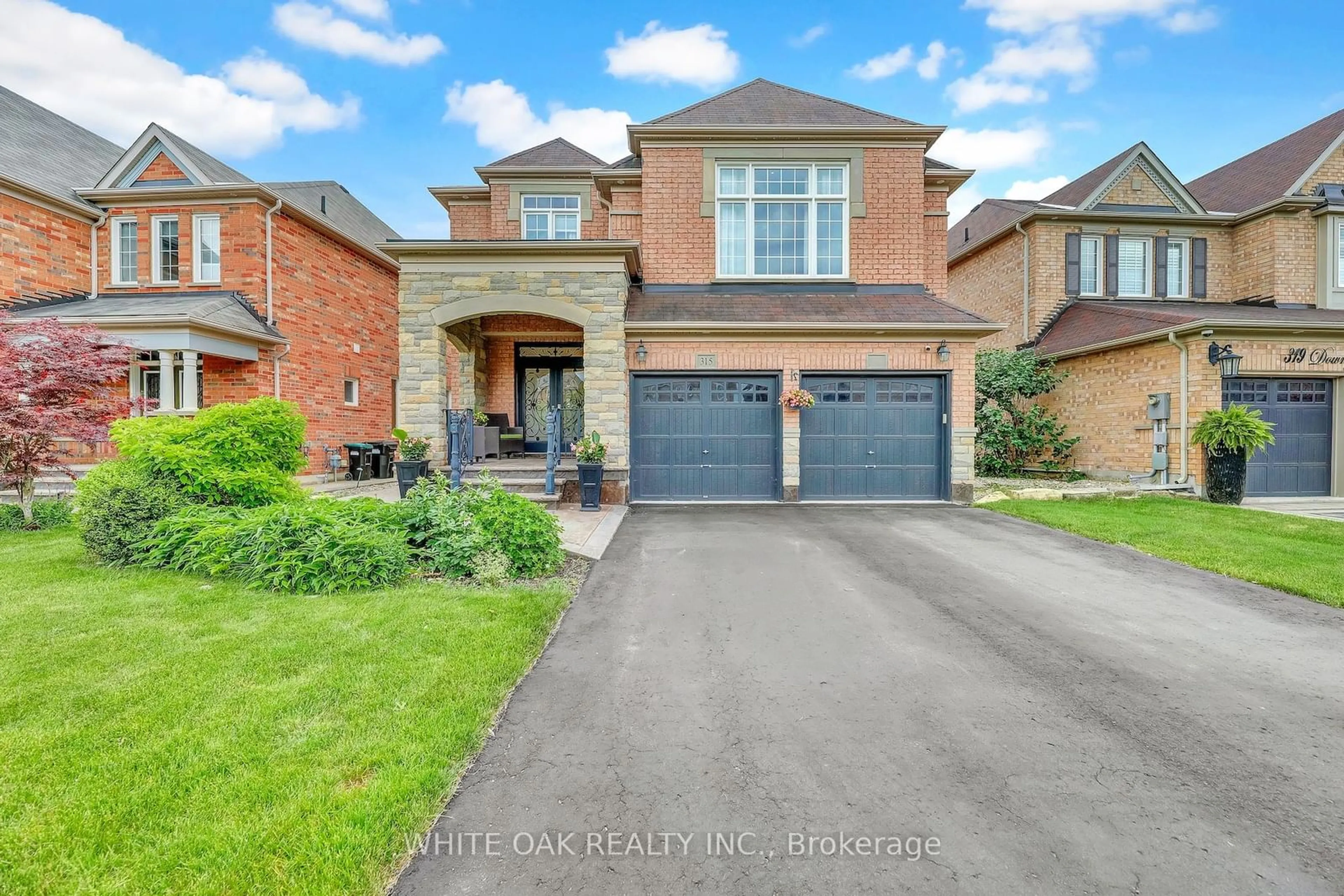315 Downy Emerald Dr, Bradford West Gwillimbury, Ontario L3Z 0K2
Contact us about this property
Highlights
Estimated ValueThis is the price Wahi expects this property to sell for.
The calculation is powered by our Instant Home Value Estimate, which uses current market and property price trends to estimate your home’s value with a 90% accuracy rate.$1,422,000*
Price/Sqft$479/sqft
Days On Market4 days
Est. Mortgage$6,652/mth
Tax Amount (2024)$7,189/yr
Description
Welcome To This Stunning, 4 + 1 Bdrm, Detached, 3160 SQF + Gorgeous moderns finished Basement (1,191 SQF) TOTAL 4,351 SQF, on a Magnificent lot LOT of 46.83 x 123.26 Feet, The very sought after ***Maple Model *** built by Great Gulf, more than 500k in Upgrades, Wood floors, Travertine Floors, S/S Appliances, Custom Stone Fireplace in family room, Separated Living Room and Separated Formal Dinning Room,+++ Home Office+++, New Entrance, Basement with ***Sauna***, Radiant Floors, Bedroom & Washroom, +++Home Gym+++, Bar with Refrigerator and Dishwasher, Storage Room, Kitchen new appliances, reverse Osmosis Filter in the Kitchen, under cabinet Light, two Family Rooms, one on the Main Floor with Gas Fireplace and Walk-Out to the Patio and one on the 2nd Floor with dedicated stairs currently is use as a Home Theater, Renovated washrooms, Windows covering, Front and Backyard landscaping. Walking distance to Shopping Center, Community Center, New Public Library, Walmart Supercenter, Great Schools. !!!!!!!!Call this breathtaking property "Home"!!!!!!!!
Property Details
Interior
Features
Main Floor
Kitchen
3.15 x 4.27Centre Island / Breakfast Bar / Backsplash
Breakfast
2.84 x 5.03Eat-In Kitchen / Tile Floor / W/O To Patio
Living
3.15 x 32.00Hardwood Floor / Wainscoting
Dining
3.00 x 4.01Hardwood Floor / Separate Rm
Exterior
Features
Parking
Garage spaces 2
Garage type Attached
Other parking spaces 4
Total parking spaces 6
Property History
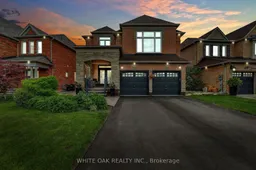 40
40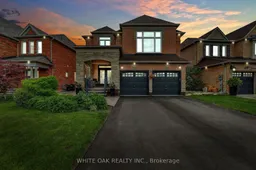 40
40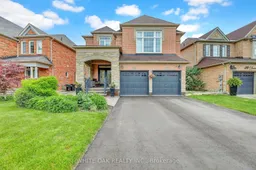 40
40Get up to 1% cashback when you buy your dream home with Wahi Cashback

A new way to buy a home that puts cash back in your pocket.
- Our in-house Realtors do more deals and bring that negotiating power into your corner
- We leverage technology to get you more insights, move faster and simplify the process
- Our digital business model means we pass the savings onto you, with up to 1% cashback on the purchase of your home
