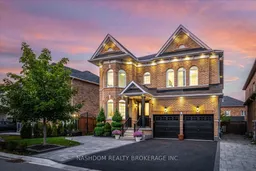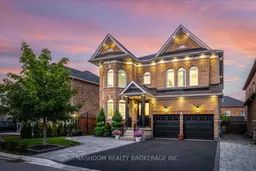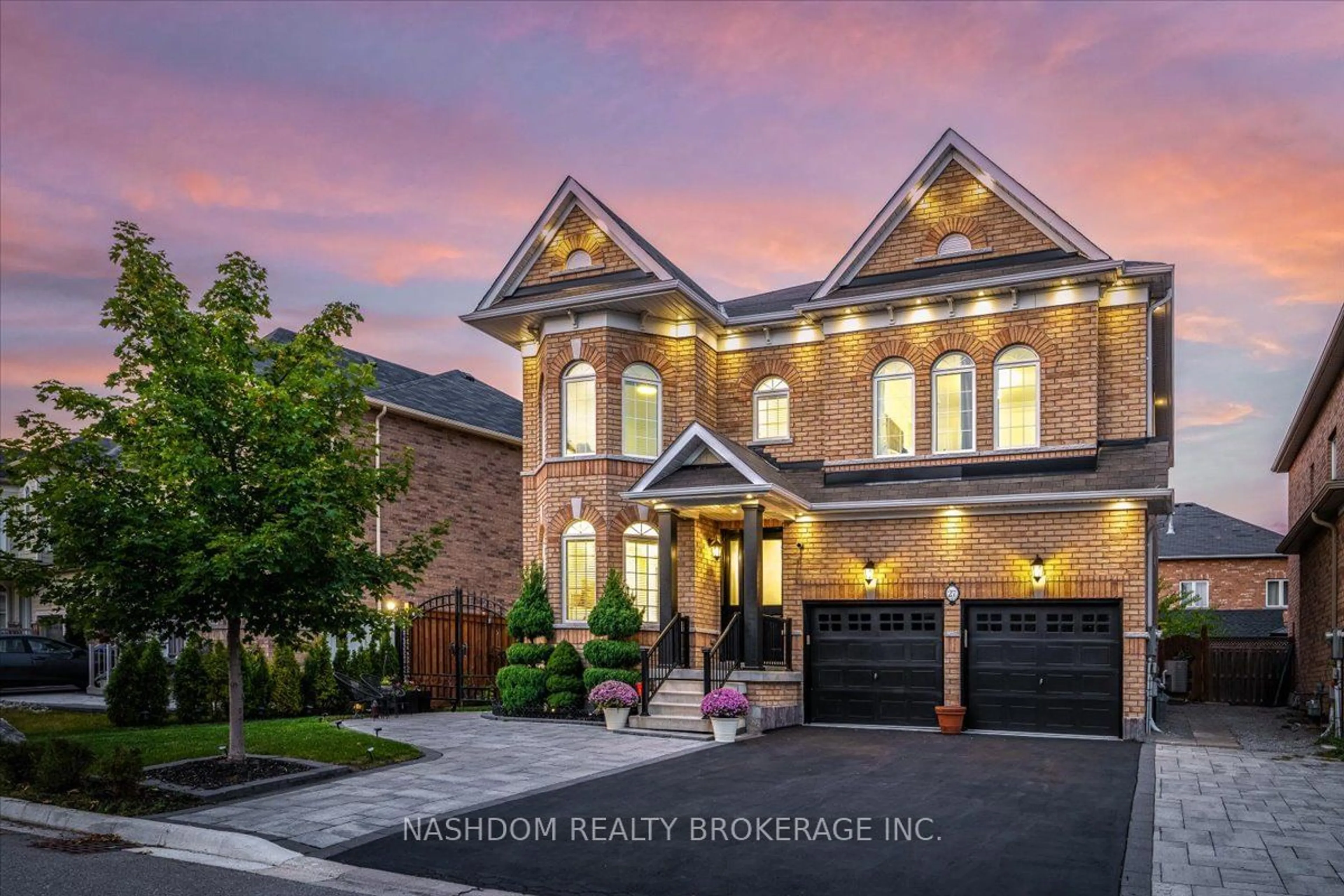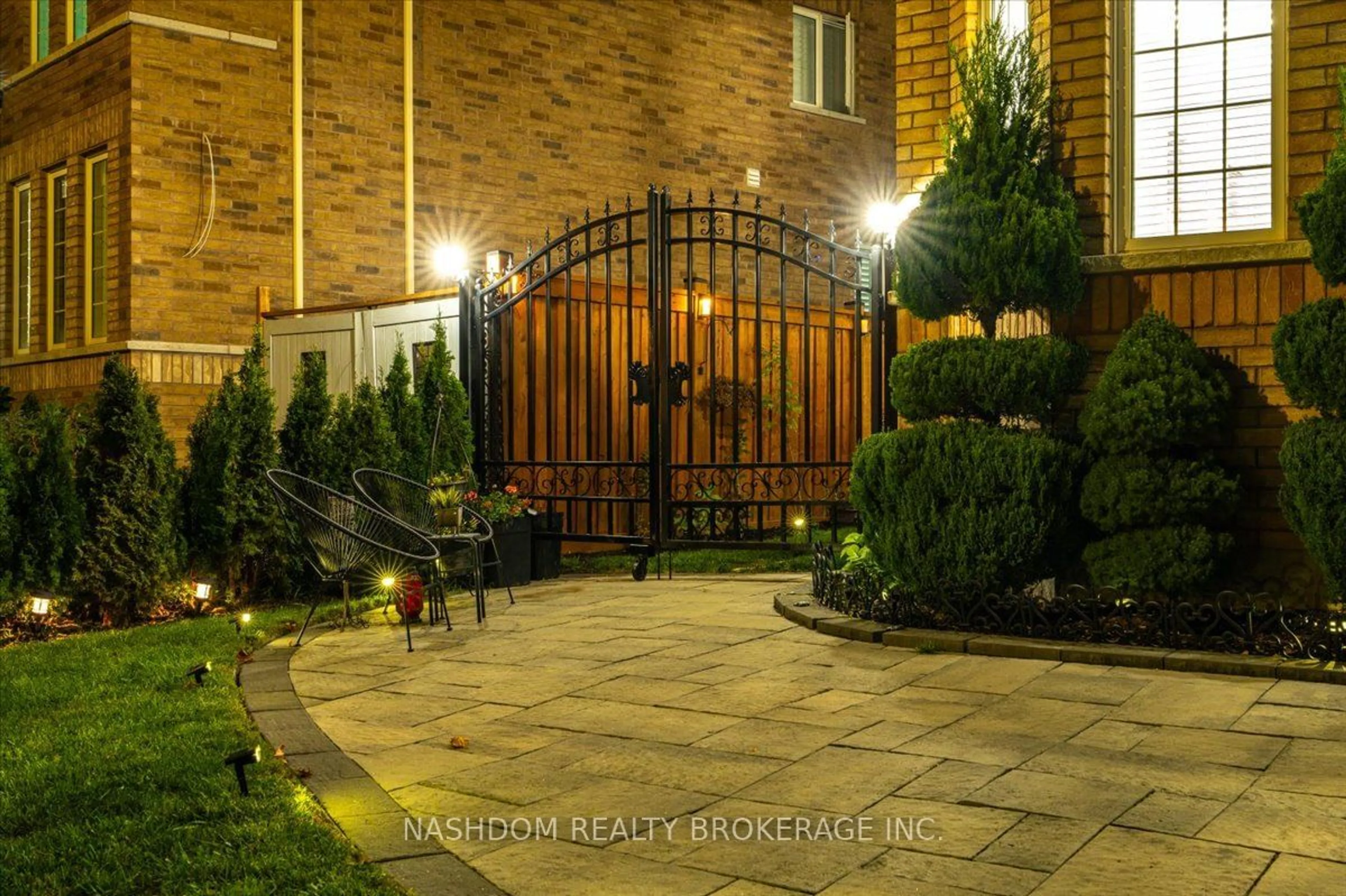27 Leith Dr, Bradford West Gwillimbury, Ontario L3Z 0G5
Contact us about this property
Highlights
Estimated ValueThis is the price Wahi expects this property to sell for.
The calculation is powered by our Instant Home Value Estimate, which uses current market and property price trends to estimate your home’s value with a 90% accuracy rate.Not available
Price/Sqft$526/sqft
Est. Mortgage$7,296/mo
Tax Amount (2024)$6,866/yr
Days On Market23 days
Description
Welcome to 27 Leith Drive- an exquisite residence nestled in the flourishing community of Bradford West Gwillimbury. Detached Luxury Home. 4 Bedrooms, 3.5 Bathrooms, 2-Car Garage, 7 Parking Spaces total (No Sidewalk) With 100s of thousands in upgrades, Experience Luxury living in this stunning, sun-filled home. Premium Lot with Double-Door Iron Gate complementing the architectural style, adding a touch of elegance & sophistication. As you enter, a Sunlit, Spacious Open-Concept main floor unfolds, seamlessly flowing from a distinct & Bright family room to an Elegant dining area Showcasing 9ft Ceilings & Hardwood Flooring throughout. The Beautifully Appointed space is highlighted by bespoke details such as Crown Moulding, Wainscoting, & Refined Lighting Fixtures, including Pot Lights. The family room is Beaming with Natural Light & Anchored by a gas Fireplace. The Gourmet Kitchen is a Chefs Dream, featuring Upgd Granite Countertops, an island with a breakfast bar, Extended Cabinetry, upgd backsplash, & High-End Appliances. A Butlers Servery & Professional Ventilation System(LifeBreath) provides a healthy environment. Effortless & Enjoyable! Ascending the Striking Upgd Iron Picket Staircase, discover a Versatile Flex Spacecurrently styled as a second family roomoffering endless possibilities, along with 4 spacious bedrooms. The primary suite is a true retreat with its expansive layout, featuring a Spa inspired Master 5Pc Ensuite., and generous his-and-hers closets. The second bedroom offers ample space with double-door closets, the third has a convenient door to a Full Upgd Bathroom, and the fourth boasts its own ensuite. Outdoors, the home offers a Sprawling Backyard perfect for relaxation or entertainment. 5 minutes to top amenities, one minute walk to the new Harvest Hills Public School, steps to park with a splash pad, sports courts, & trails. And, soon Bradford Bypass, seamlessly connecting highways 400 & 404. This is more than just a home, its a lifestyle.
Property Details
Interior
Features
Main Floor
Living
3.15 x 3.96Dining
4.93 x -9.00Kitchen
2.74 x 4.27Breakfast
3.20 x 4.27Exterior
Features
Parking
Garage spaces 2
Garage type Attached
Other parking spaces 5
Total parking spaces 7
Property History
 39
39 39
39Get up to 1% cashback when you buy your dream home with Wahi Cashback

A new way to buy a home that puts cash back in your pocket.
- Our in-house Realtors do more deals and bring that negotiating power into your corner
- We leverage technology to get you more insights, move faster and simplify the process
- Our digital business model means we pass the savings onto you, with up to 1% cashback on the purchase of your home

