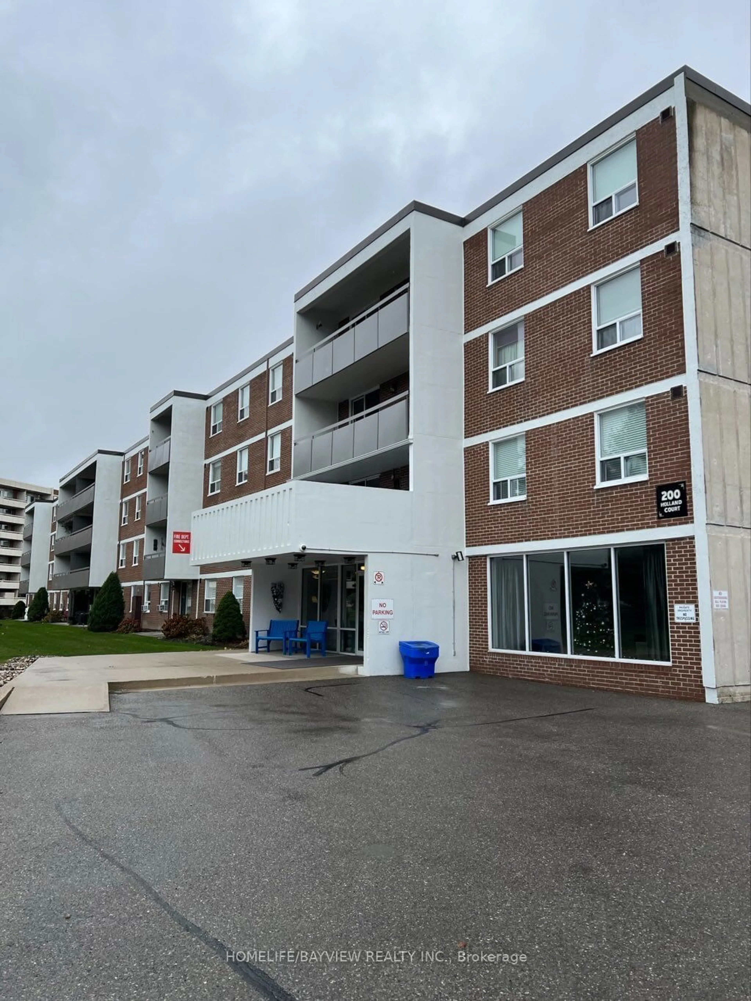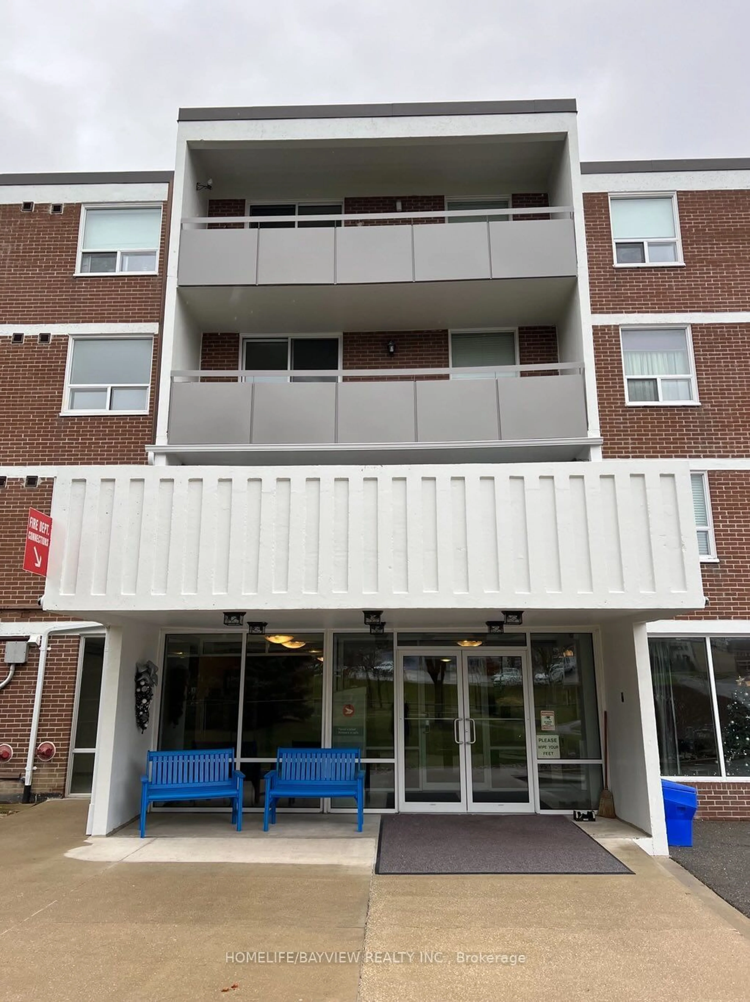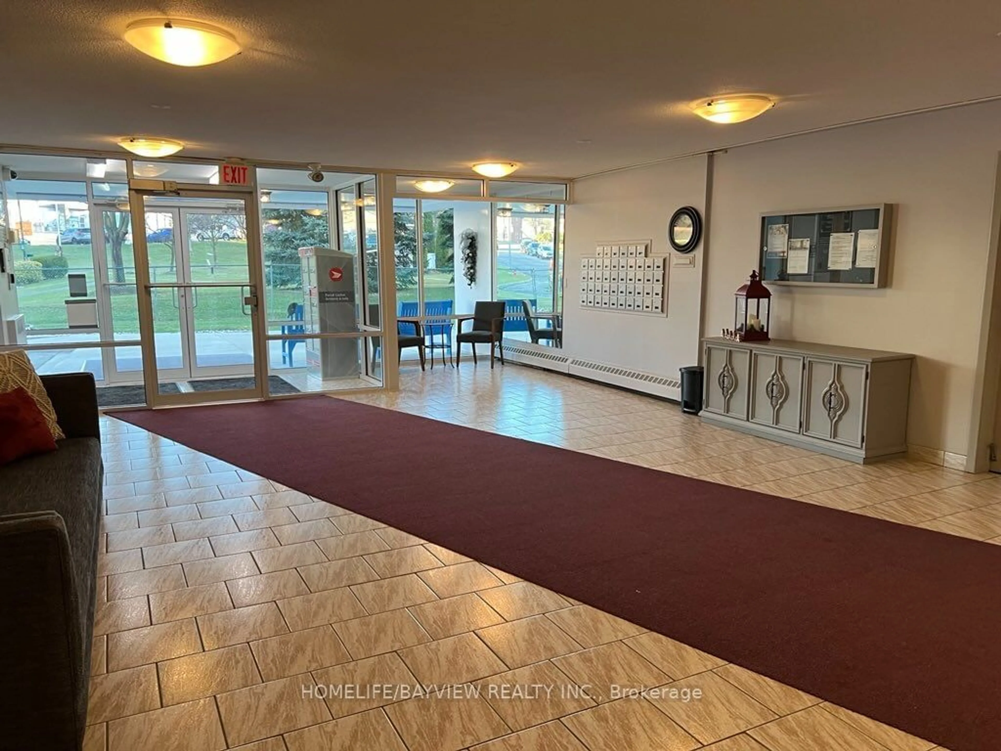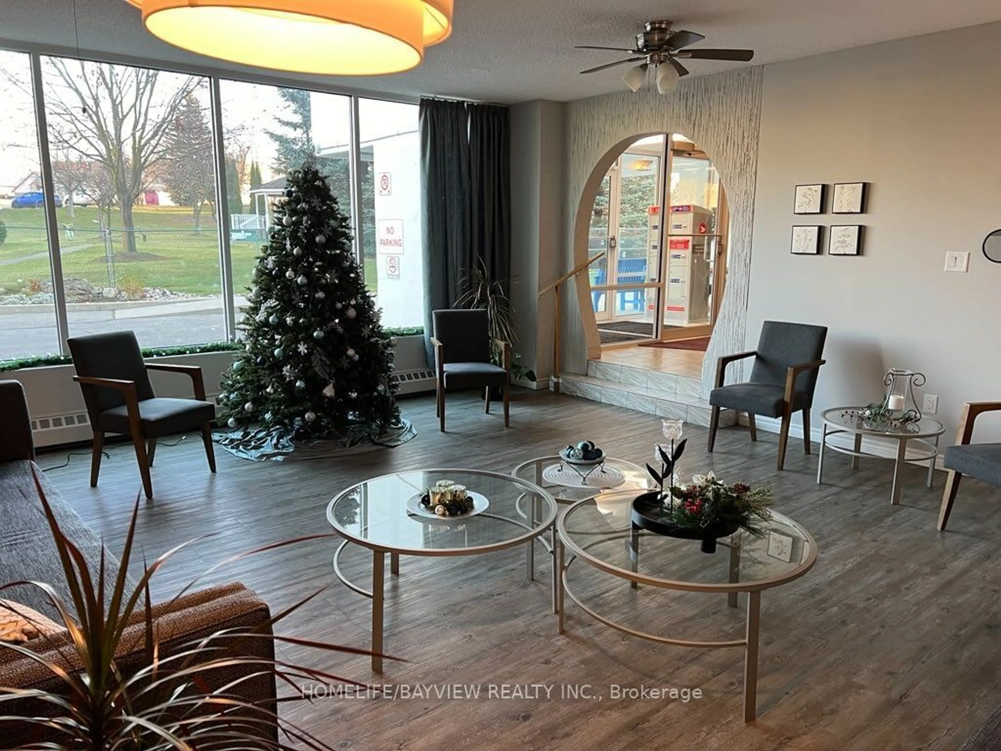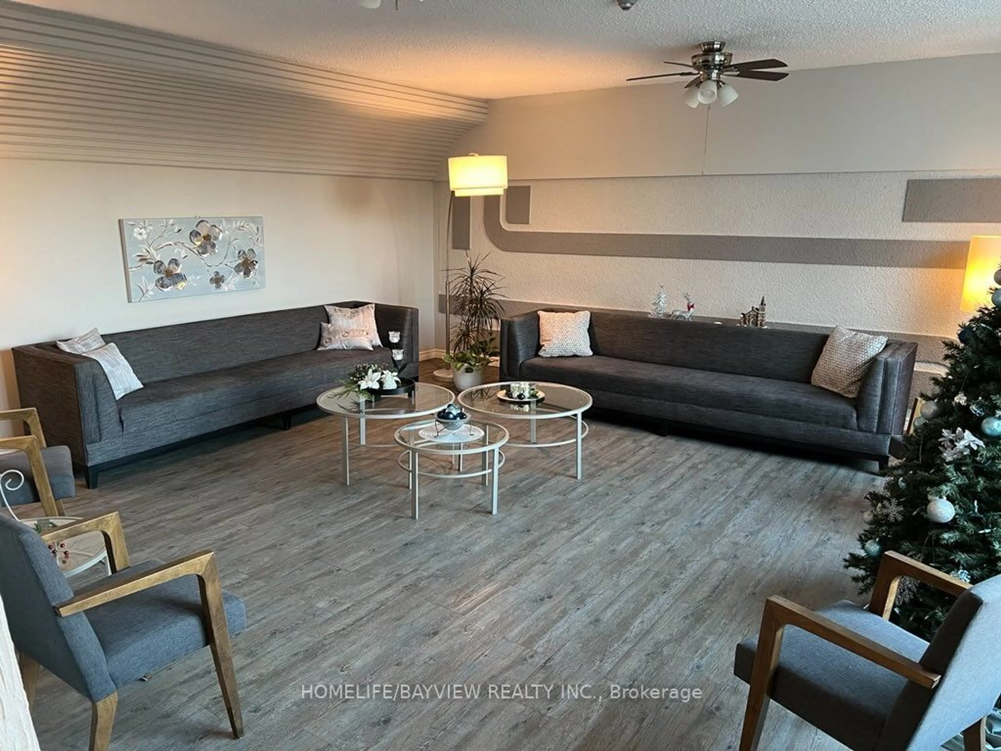200 Holland Crt #303, Bradford West Gwillimbury, Ontario L3Z 1R8
Contact us about this property
Highlights
Estimated ValueThis is the price Wahi expects this property to sell for.
The calculation is powered by our Instant Home Value Estimate, which uses current market and property price trends to estimate your home’s value with a 90% accuracy rate.Not available
Price/Sqft$536/sqft
Est. Mortgage$2,512/mo
Maintenance fees$738/mo
Tax Amount (2024)$2,486/yr
Days On Market5 days
Description
Welcome To This Very Well Maintained 2-Bedroom, 2-Bathroom Condo With Approx. 1000 sq. ft. Of Space, Located At The End Of A Quiet Cul-de-Sac In The Heart Of Bradford! Whether You're A First-Time Homebuyer, Downsizing, Or An investor, This Condo Provides Great Value In An Exceptional Location. This Move-in Ready Unit Features A Bright, Spacious Living/Dining Area With Direct Access To The Large South Facing Private Balcony, Perfect For Entertaining or Just Relaxing. The Large Kitchen Boasts Stainless Steel Appliances, Granite Counter Tops And Tons Of Storage, Including A Pantry! The Primary Bedroom Offers A Walk In Closet And A Semi-Ensuite. While The Second Bedroom Is Bright And Versatile, Ideal For Guests Or A Home Office. Additional Highlights Include Laminate Flooring Thru Out, In-Suite Laundry Room With Stackable Washer/Dryer And A Sink. The Electrical Panel Has Been Professionally Updated, And There Is Plenty Of Natural Light Throughout. The Building Offers A Secure Entry, Visitor Parking, Accessibility And Very Well Kept Common Areas. Conveniently Located Close To Shopping, Dining, Schools, The Go Station And Major Highways. This Condo Offers A Perfect Blend Of Comfort And Convenience. Don't Miss Out, Schedule Your Viewing Today!
Property Details
Interior
Features
Flat Floor
Living
5.70 x 3.35Laminate / Sliding Doors / W/O To Balcony
Kitchen
3.35 x 2.59Granite Counter / Stainless Steel Appl / Pantry
Dining
3.81 x 2.74Laminate / Combined W/Living / Large Window
Prim Bdrm
5.70 x 3.35Laminate / Semi Ensuite / W/I Closet
Exterior
Features
Parking
Garage spaces 1
Garage type Underground
Other parking spaces 0
Total parking spaces 1
Condo Details
Amenities
Party/Meeting Room, Recreation Room, Visitor Parking
Inclusions
Property History
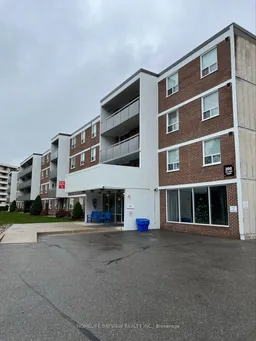 27
27Get up to 1% cashback when you buy your dream home with Wahi Cashback

A new way to buy a home that puts cash back in your pocket.
- Our in-house Realtors do more deals and bring that negotiating power into your corner
- We leverage technology to get you more insights, move faster and simplify the process
- Our digital business model means we pass the savings onto you, with up to 1% cashback on the purchase of your home
