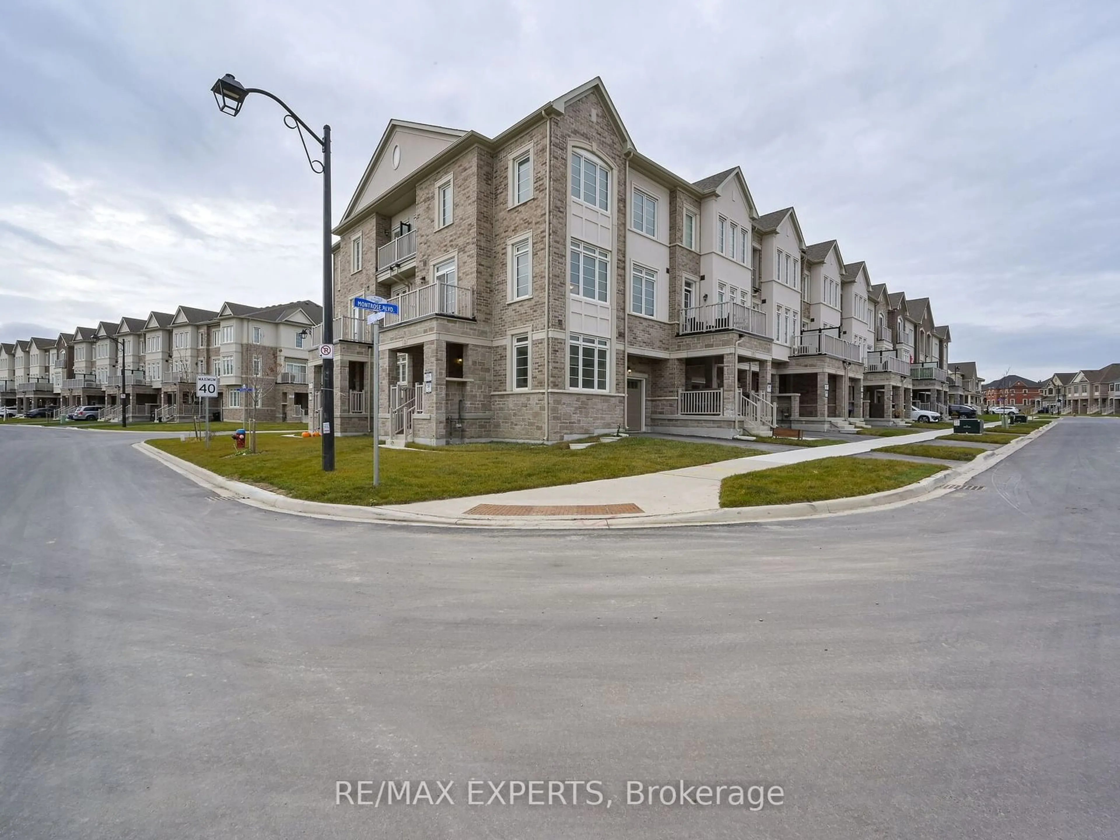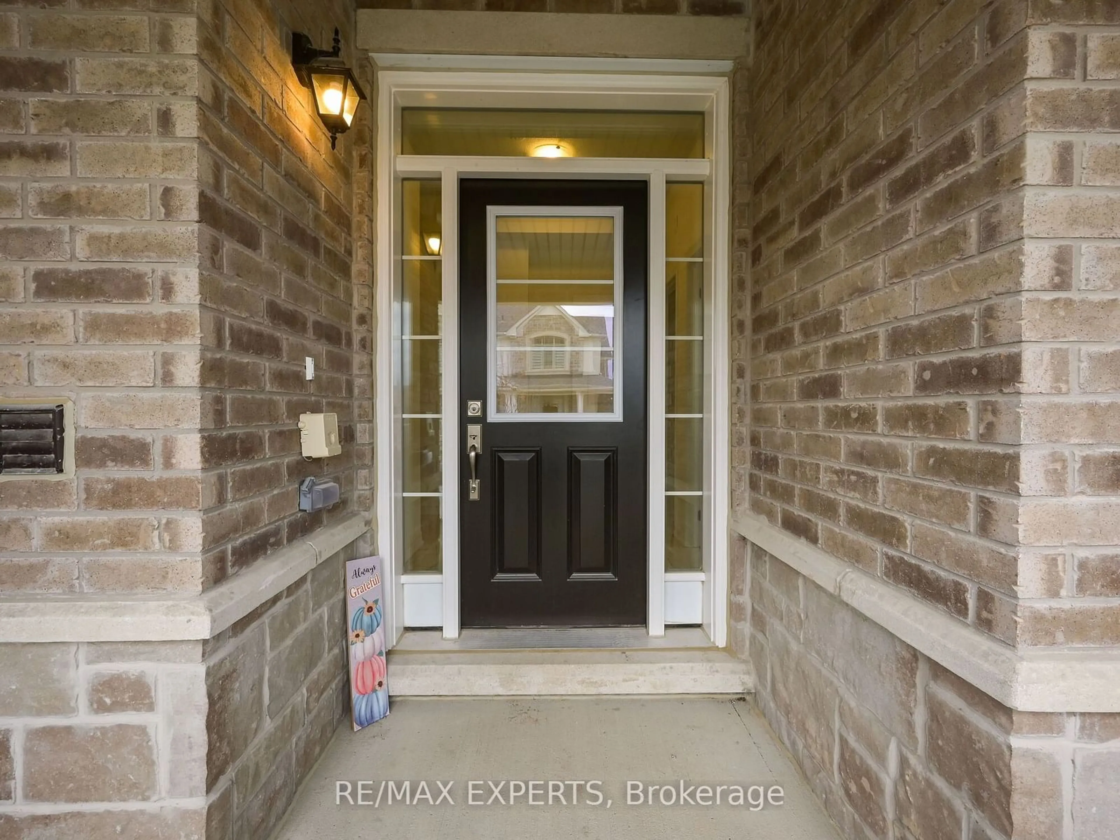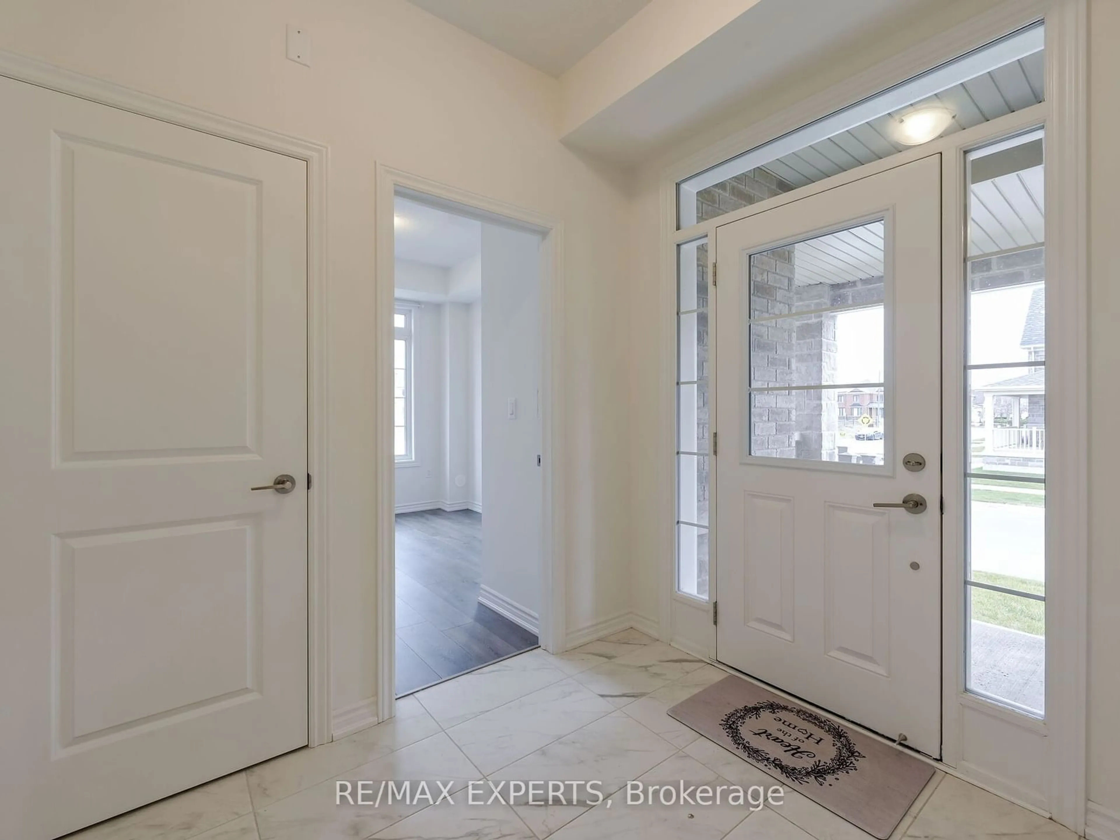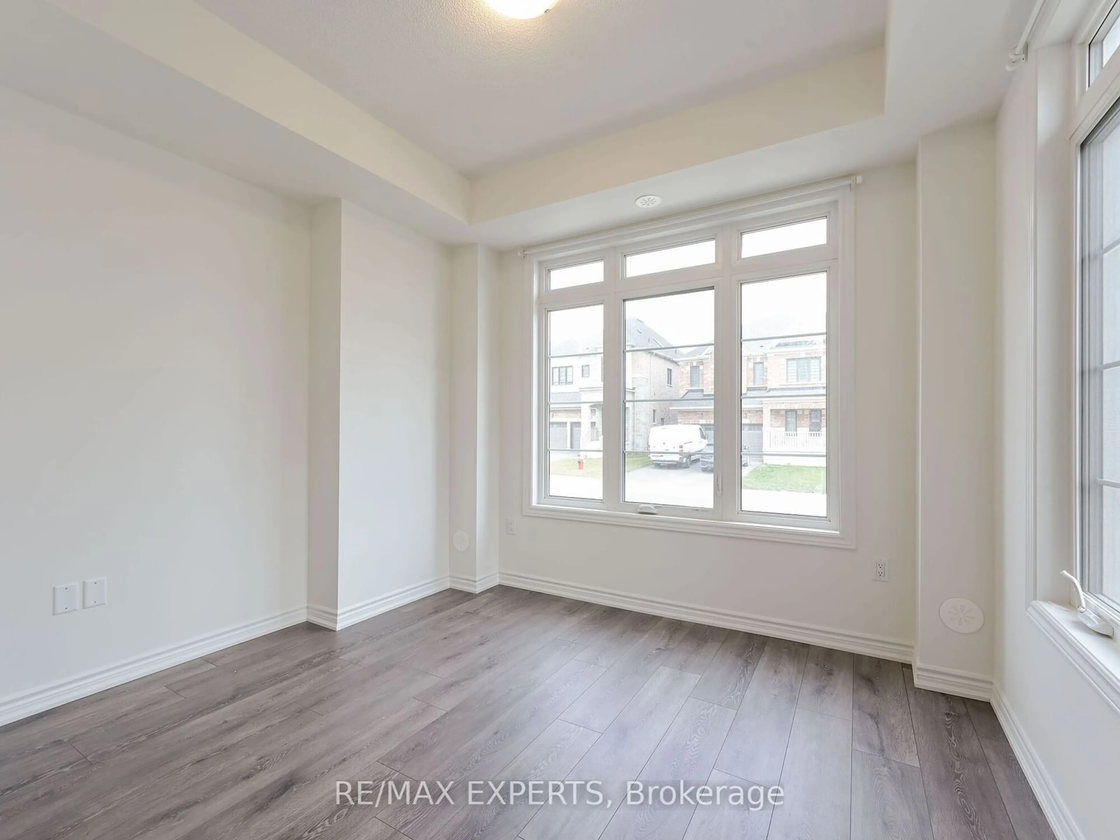2 Paisley Dr, Bradford West Gwillimbury, Ontario L3Z 4P3
Contact us about this property
Highlights
Estimated ValueThis is the price Wahi expects this property to sell for.
The calculation is powered by our Instant Home Value Estimate, which uses current market and property price trends to estimate your home’s value with a 90% accuracy rate.Not available
Price/Sqft$554/sqft
Est. Mortgage$4,080/mo
Tax Amount (2024)-
Days On Market61 days
Description
Welcome To This Beautiful Corner Lot Freehold Townhome In A Well Established Neighbourhood Of Beautiful Bradford, Situated On A Premium Lot This Property Stands Out From The Rest, This Modern Design Home Features 9'' Foot Ceilings Throughout With No Carpet In Sight, Boasting An Open Concept Layout That Accommodates Gatherings And Having Abundant Natural Light That Enhances Its Spacious Feel. Having An Additional 4Th Bedroom In The Main Floor Can Be Used As Office Space Or In-Law Suite. Perfectly Situated Within Walking Distance To Grocery Stores, Restaurants, Parks And Schools.
Property Details
Interior
Features
Main Floor
Br
3.38 x 3.00Large Window / Closet / Laminate
Exterior
Features
Parking
Garage spaces 1
Garage type Attached
Other parking spaces 1
Total parking spaces 2
Property History
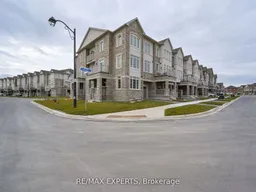
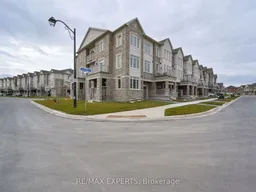 40
40Get up to 1% cashback when you buy your dream home with Wahi Cashback

A new way to buy a home that puts cash back in your pocket.
- Our in-house Realtors do more deals and bring that negotiating power into your corner
- We leverage technology to get you more insights, move faster and simplify the process
- Our digital business model means we pass the savings onto you, with up to 1% cashback on the purchase of your home
