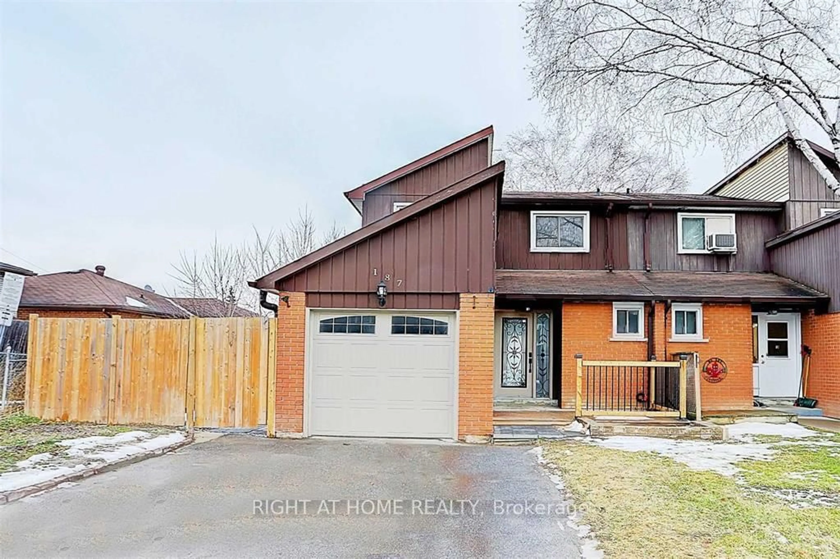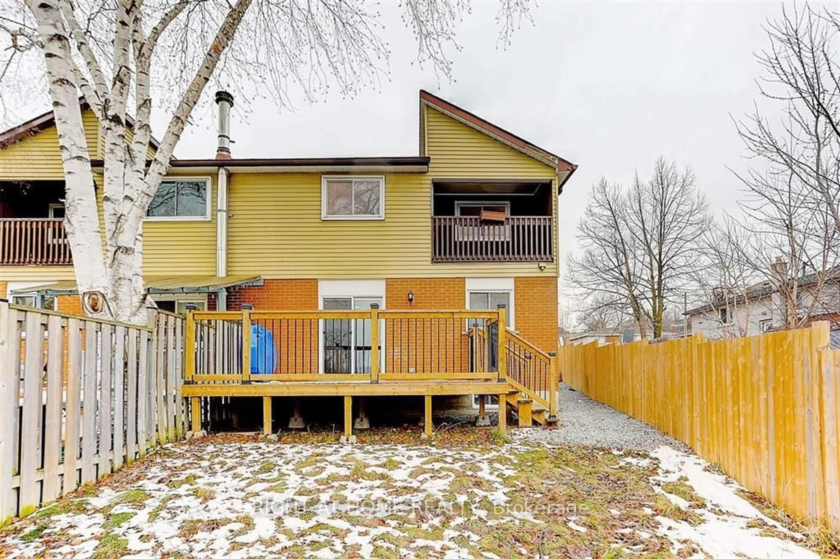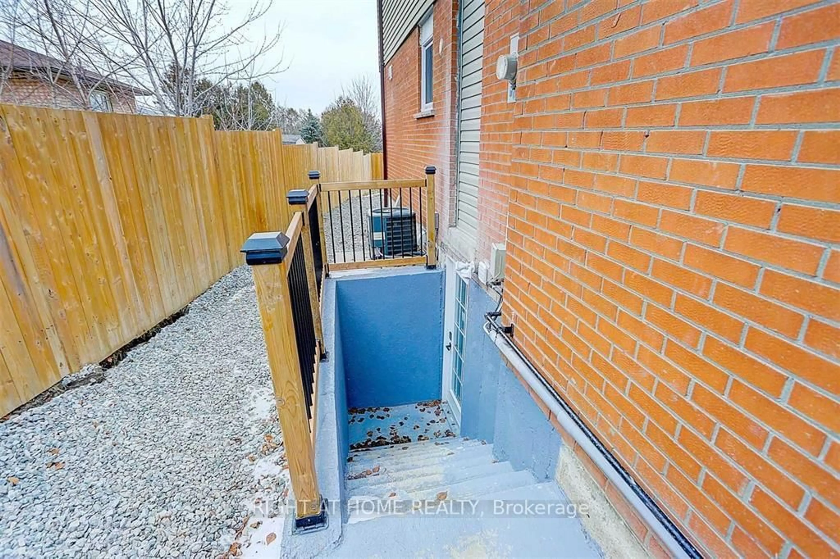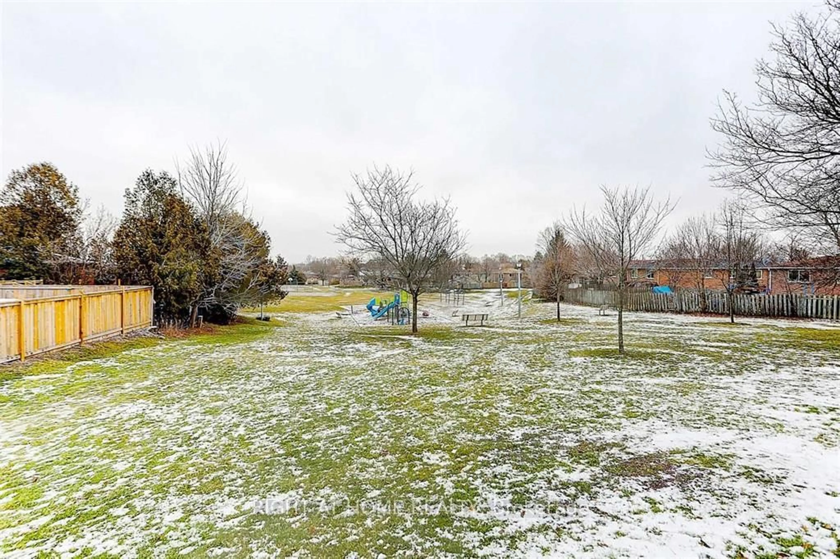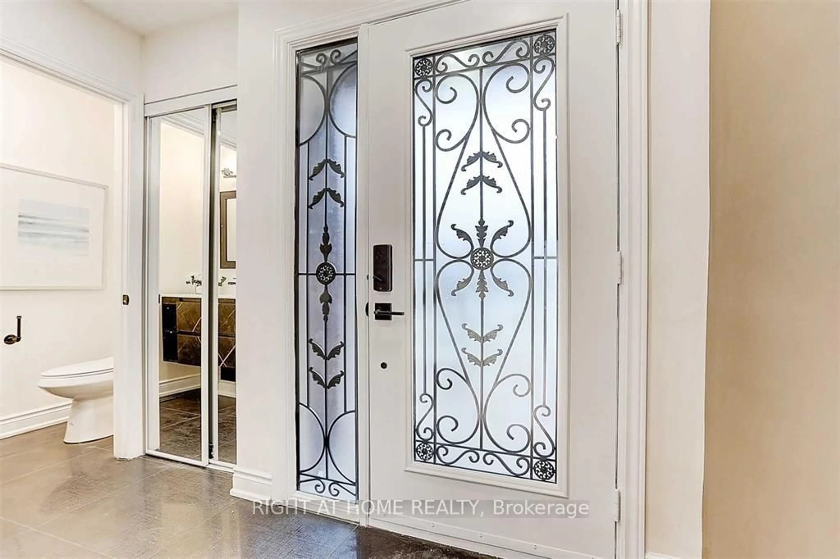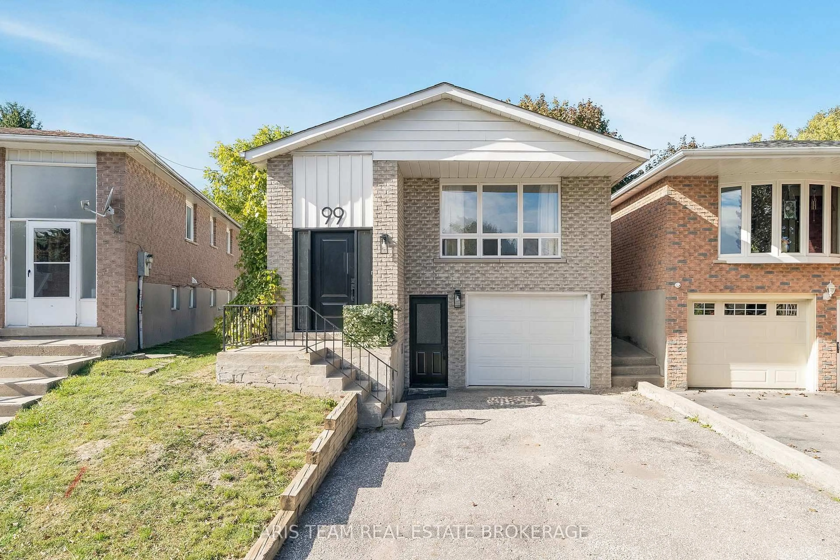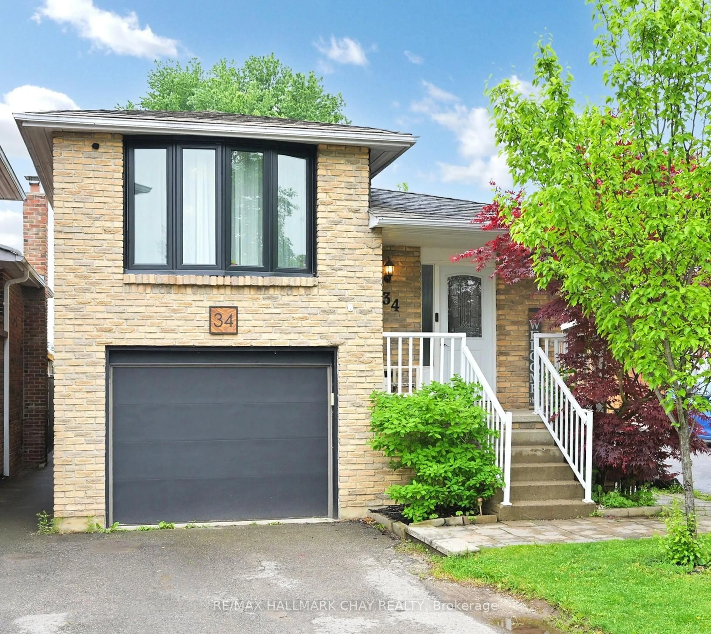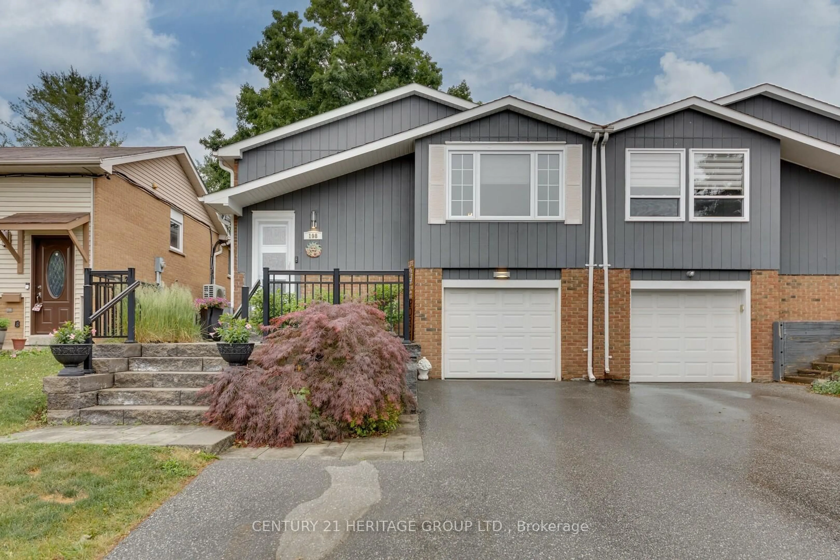187 Collings Ave, Bradford West Gwillimbury, Ontario L3Z 1W2
Contact us about this property
Highlights
Estimated valueThis is the price Wahi expects this property to sell for.
The calculation is powered by our Instant Home Value Estimate, which uses current market and property price trends to estimate your home’s value with a 90% accuracy rate.Not available
Price/Sqft$629/sqft
Monthly cost
Open Calculator
Description
Welcome to your dream home! This absolutely stunning, fully renovated open-concept semi-detached backs onto a peaceful park with total privacy no houses behind or beside. Enjoy a bright, modern layout featuring a custom-designed kitchen with quartz countertops, backsplash, center island, breakfast bar, and double-door walkout to a large deck perfect for entertaining. Thoughtful custom carpentry adds a touch of luxury including a built-in wine rack, elegant bar area, and a TV panel wall that make the living space truly unique.Relax in your private backyard oasis, or take advantage of the amazing location surrounded by top-rated schools, shopping, and grocery stores. The finished basement with a separate entrance, second kitchen, full bath, and laundry offers versatility for extended family or rental income.Everything is new and move-in ready from floors and paint to appliances and railings. This home perfectly blends comfort, style, and functionality a true must-see !Extras: 2 Fridges, 2 Stoves, 2 Washers & Dryers, 1 Dishwasher, All Light Fixtures Included.
Property Details
Interior
Features
Exterior
Features
Parking
Garage spaces 1
Garage type Attached
Other parking spaces 3
Total parking spaces 4
Property History
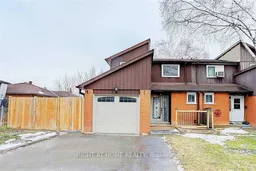 38
38
