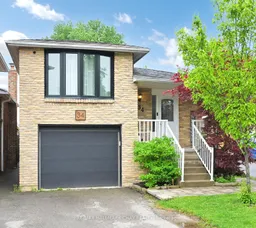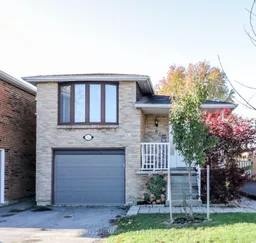Welcome to this charming and well-maintained 3+1 bedroom, 2-bathroom raised bungalow link home, nestled in a quiet and family-friendly neighborhood. From the moment you arrive, you'll notice the pride of ownership and the thoughtful touches that set this home apart. The main level features a bright and spacious open-concept layout, with large windows that flood the living and dining areas with natural light. The updated kitchen is space and offers a seamless blend of style and function, perfect for daily living and ideal for hosting friends and family. All three main-floor bedrooms are generously sized, each with ample closet space and natural light, while the modernized 4 piece, full bathroom adds comfort and convenience. Whether you're starting a family, upsizing, or downsizing, this layout is both versatile and welcoming. A true highlight of this home is the fully finished in-law suite on the lower level. Designed with flexibility in mind, it features a private entrance, one spacious bedroom, its own kitchen and bathroom, a comfortable living area, and a second laundry hookup. This space is ideal for extended family or visiting guests, offering privacy and independence while still being connected to the main home. Step outside to a beautifully maintained and fully fenced backyard a private retreat perfect for children, pets, or summer entertaining. With plenty of room for gardening, relaxing, or hosting a barbecue, the outdoor space complements the interior charm. The spacious driveway offers ample parking for multiple vehicles, making day-to-day living a breeze. Located in a highly desirable area known for its strong sense of community, excellent schools, nearby parks, shopping, and easy access to transit, this property truly has it all.
Inclusions: dishwasher, dryer, range hood, refrigerator, stove, washer, window coverings, lower level fridge, stove, dishwasher, second laundry hook up in lower level bedroom closet, light fixtures





