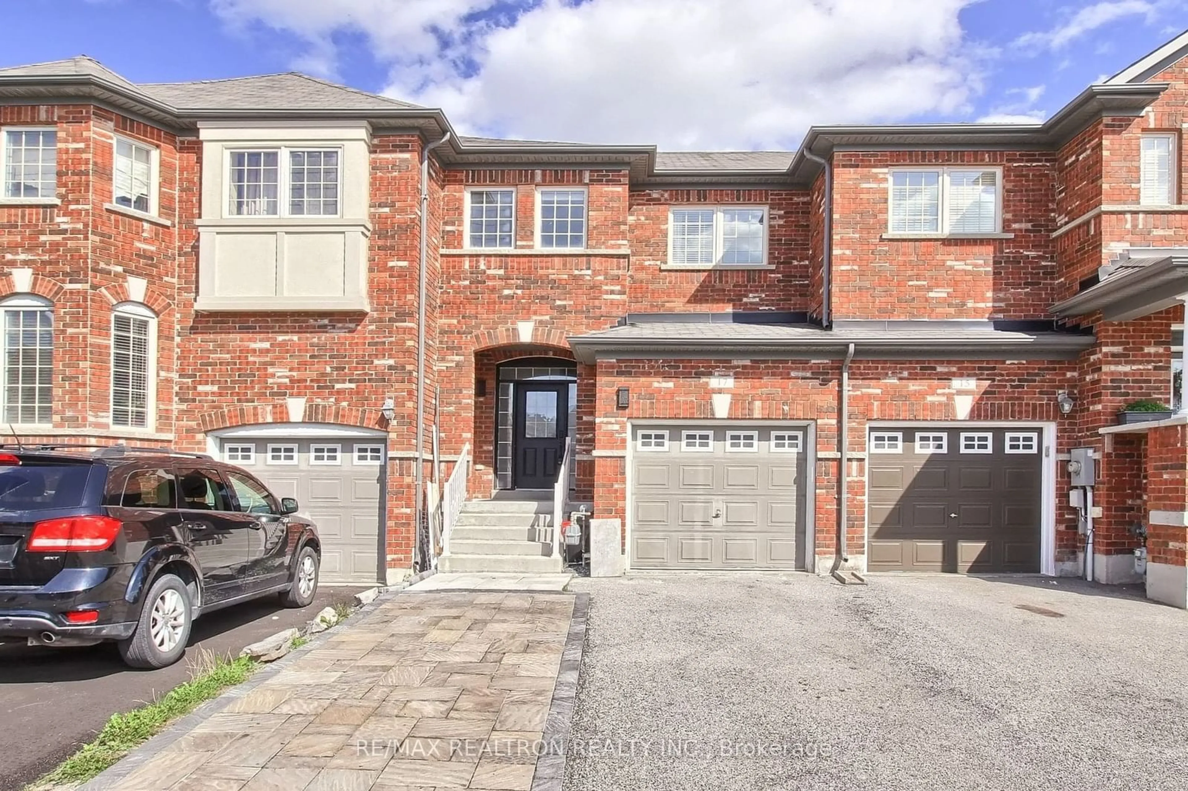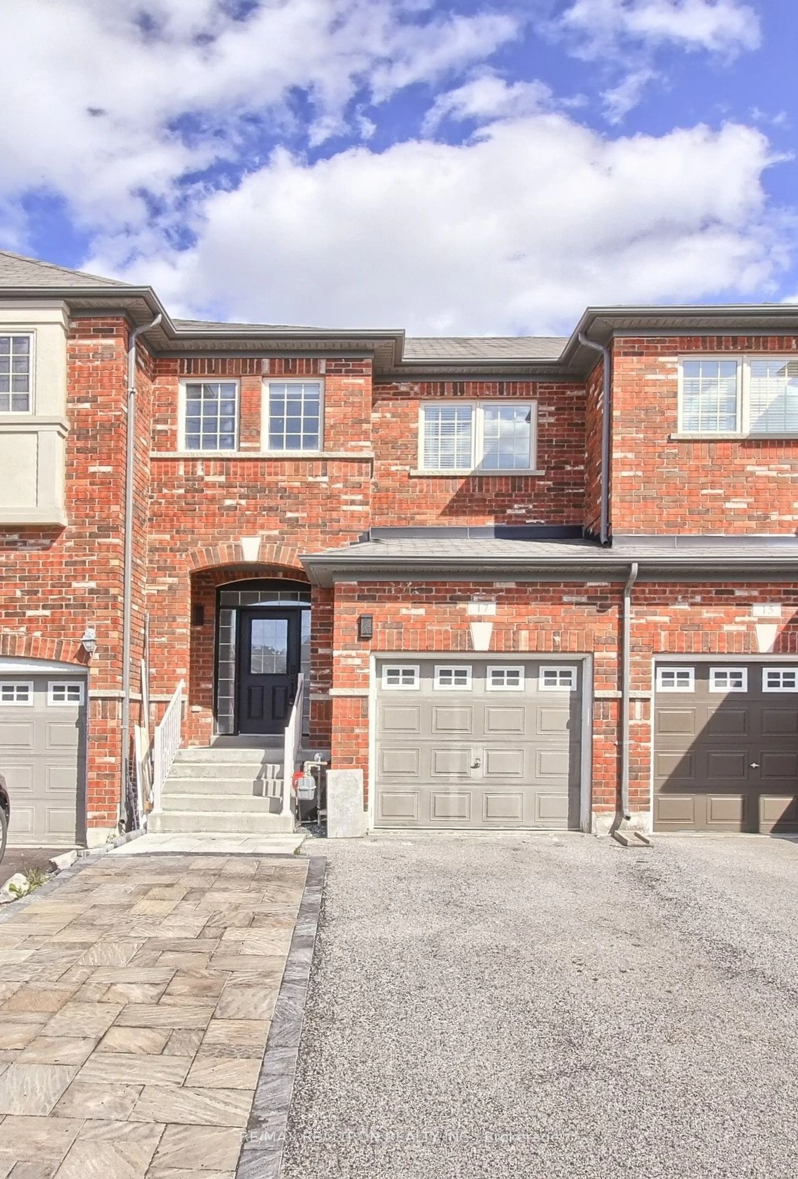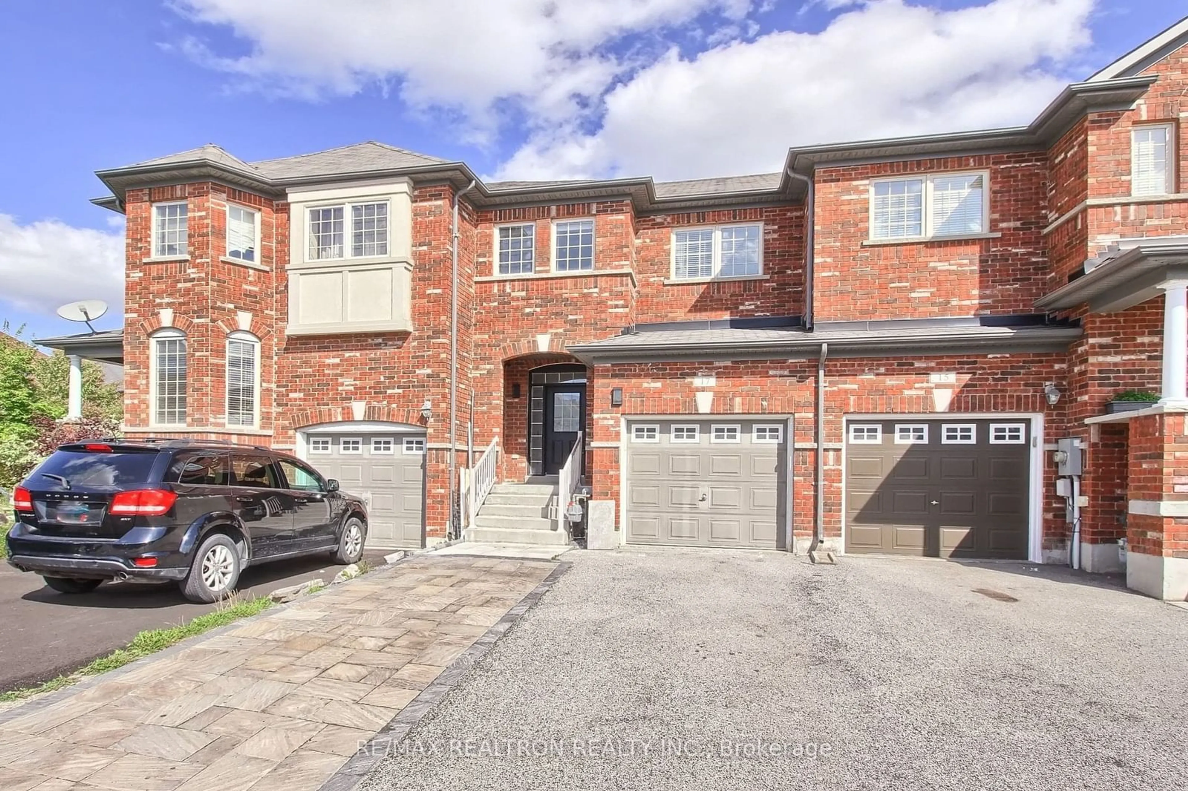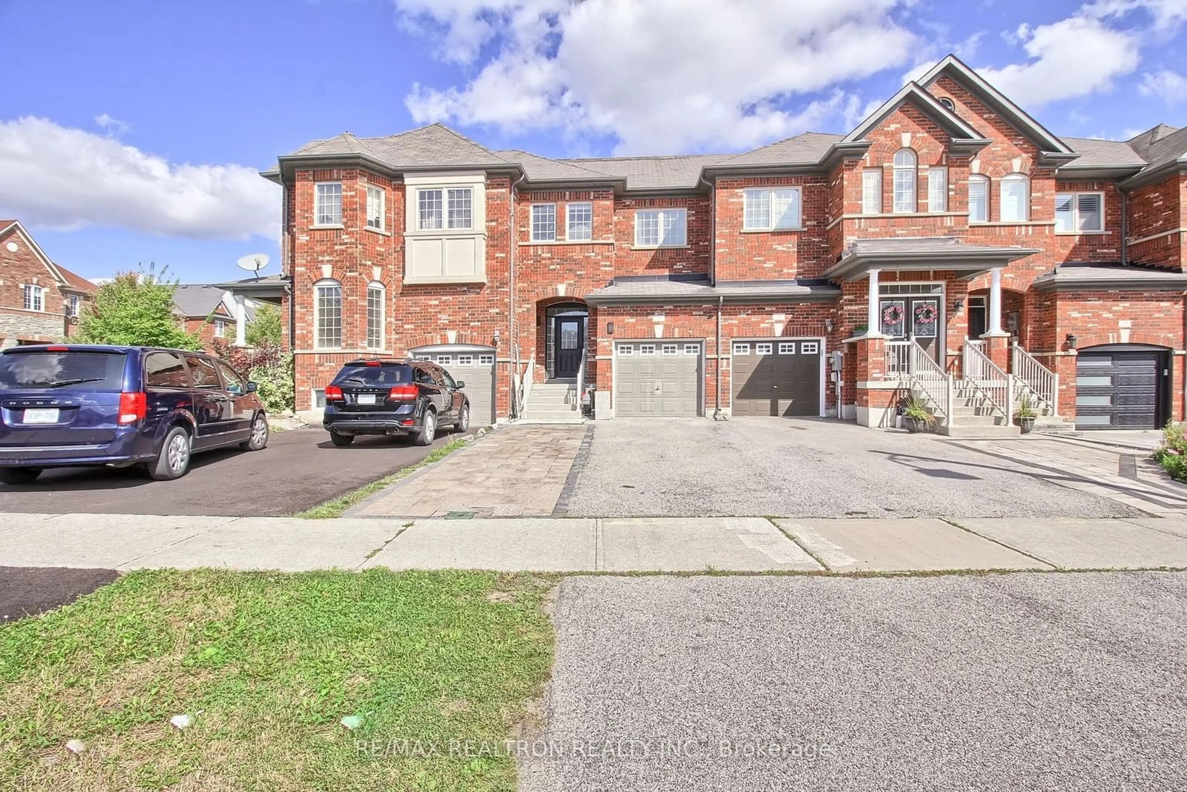17 Rogers Tr, Bradford West Gwillimbury, Ontario L3Z 0G4
Contact us about this property
Highlights
Estimated ValueThis is the price Wahi expects this property to sell for.
The calculation is powered by our Instant Home Value Estimate, which uses current market and property price trends to estimate your home’s value with a 90% accuracy rate.Not available
Price/Sqft-
Est. Mortgage$3,947/mo
Tax Amount (2024)$3,995/yr
Days On Market80 days
Description
Look No Further! This Gorgeous Open Concept House Is Perfect For You & Your Family! This 3 + 1 Bedroom & 4 Washroom Is Located In The Prestigious Community Of Bradford. Extensive Upgrades Throughout The House: Main Floor With 9 Foot Smooth Ceilings, American Oak Engineered Hardwood Floors & Pot Lights Throughout. Chefs Inspired Kitchen W/stainless Steel Appliances, Quartz Counters, Custom Hood Fan & Pendant Lighting Over The Large Island. Porcelain Foyer That Opens Towards Oak Stairs With Iron Wrought Pickets Leading You Upstairs. Enjoy Your Primary Bedroom With Your Own 4 Piece Upgraded Ensuite Bathroom And Walk In Closet. Finished Basement With An Open Recreation Room & 4th Bedroom. Perfect Home For Families of All Sizes! Fully Interlocked Cute and Quiet Backyard. Access to Backyard from Garage! Conveniently Located In Bradford Close To All Amenities Imaginable And Quick Access To Highway 400.
Property Details
Interior
Features
Bsmt Floor
4th Br
0.00 x 0.00Vinyl Floor
Rec
0.00 x 0.00Vinyl Floor / Open Concept
Exterior
Features
Parking
Garage spaces 1
Garage type Attached
Other parking spaces 2
Total parking spaces 3
Get up to 1% cashback when you buy your dream home with Wahi Cashback

A new way to buy a home that puts cash back in your pocket.
- Our in-house Realtors do more deals and bring that negotiating power into your corner
- We leverage technology to get you more insights, move faster and simplify the process
- Our digital business model means we pass the savings onto you, with up to 1% cashback on the purchase of your home



