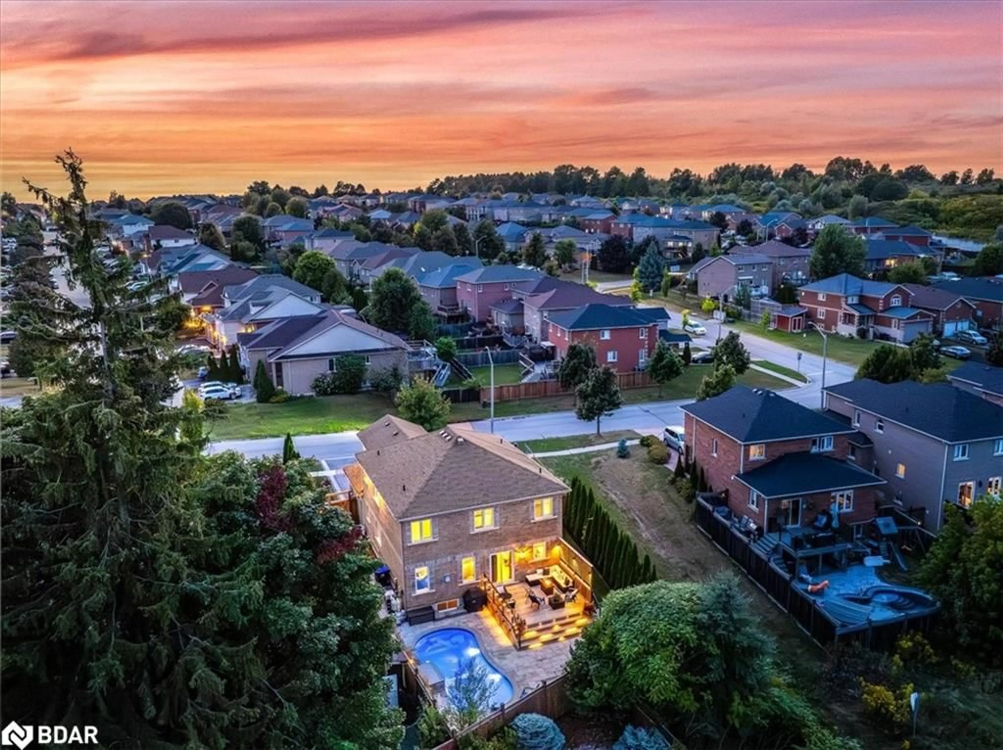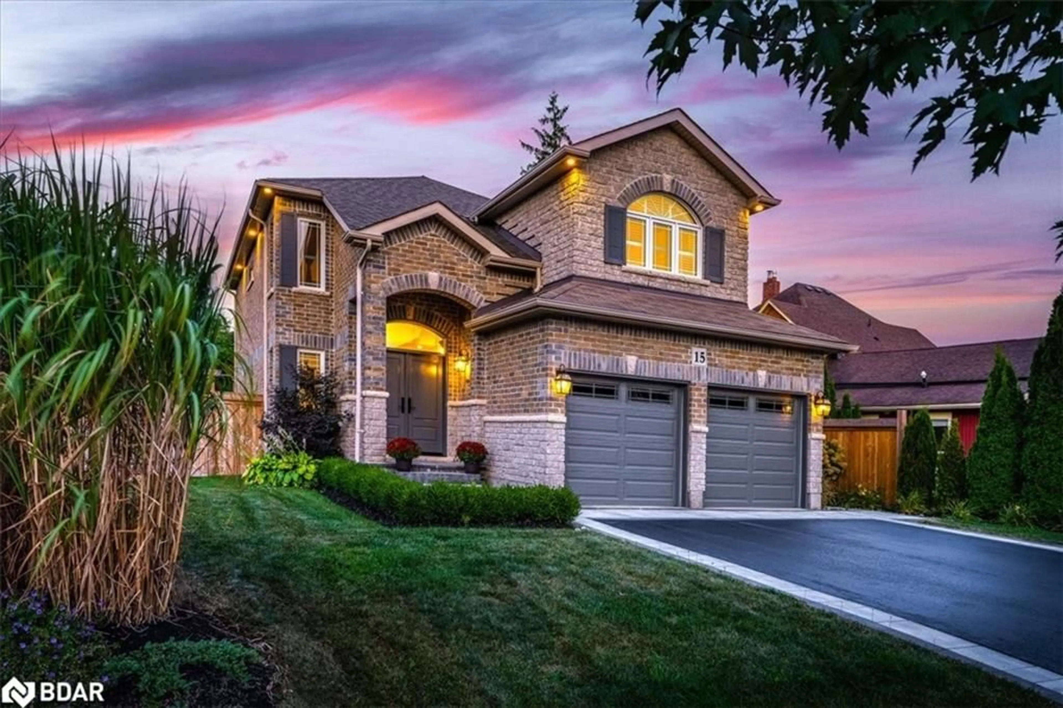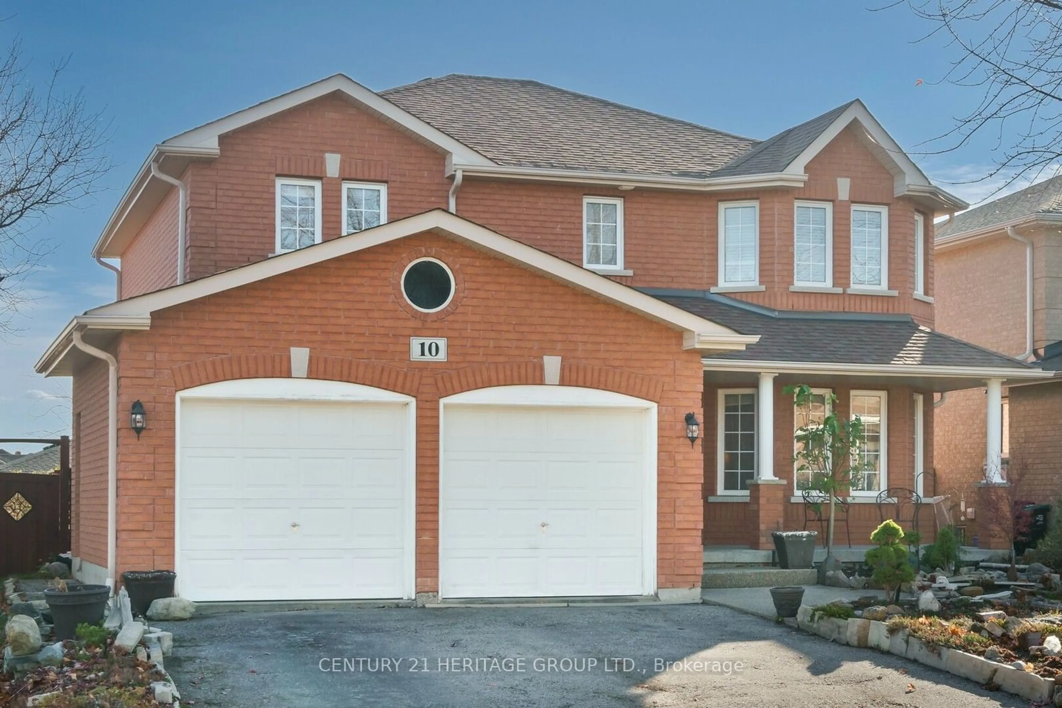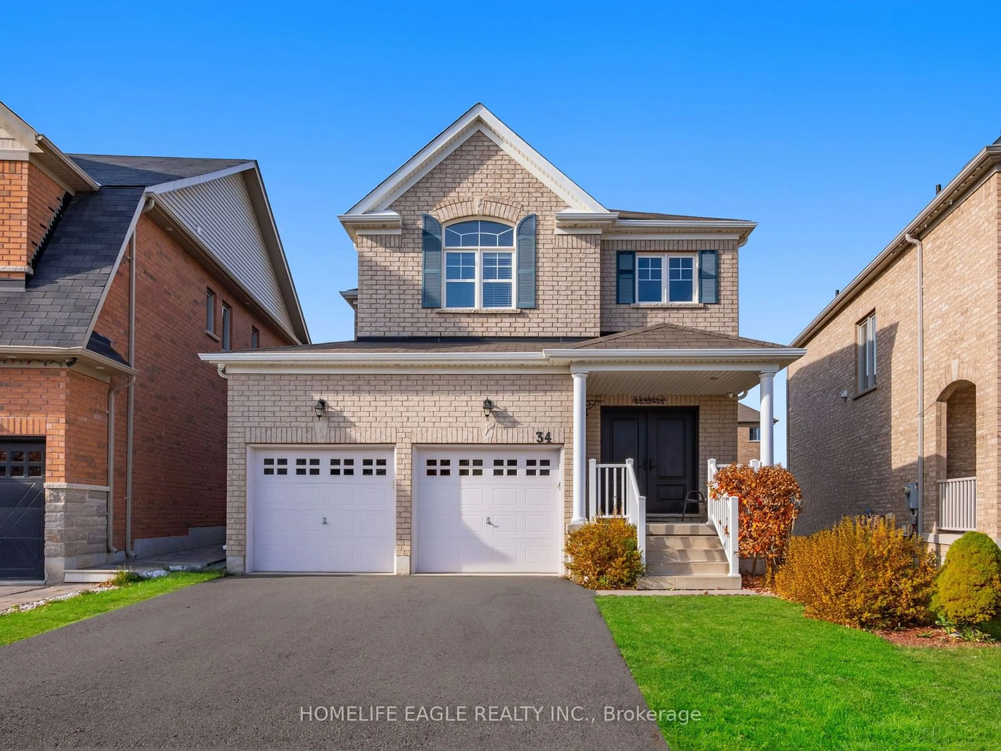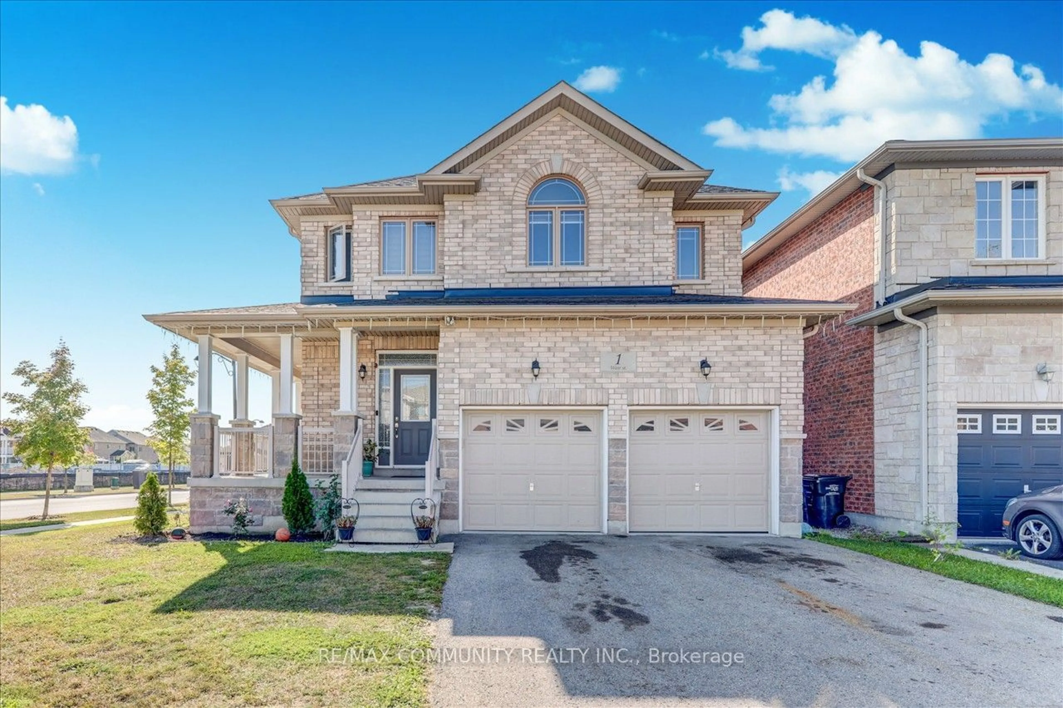15 Meadowview Dr, Bradford, Ontario L3Z 3J4
Contact us about this property
Highlights
Estimated ValueThis is the price Wahi expects this property to sell for.
The calculation is powered by our Instant Home Value Estimate, which uses current market and property price trends to estimate your home’s value with a 90% accuracy rate.Not available
Price/Sqft$572/sqft
Est. Mortgage$6,223/mo
Tax Amount ()-
Days On Market15 days
Description
Perfect at every detail! Immaculately Maintained & upgraded 4 Bedroom, 2531+ SqFt Family Home Sitting On private premium Lot Backing on EP land. With High-End Finishes Throughout. Main Floor Boasts Eng. White Oak Flooring, Porcelain Tile Foyer, Wainscoting, Crown Moulding, California Shutters, Zebra Blinds, Smooth Ceilings & Pot Lights Thru-out. Formal Dining Room Right Off Of Kitchen, Perfect For Entertaining! Custom Kitchen with Quartz Countertops, Gold Hardware, Stainless Steel Appliances, Gas Stove, Wine Cooler, Under Counter Lighting & Breakfast Area With Walk-Out To Backyard. Family Room With Gas Fireplace and Built-In Speakers, & Large Windows For Natural Light To Flow Through. Upstairs, 4 Spacious Bedrooms Each Tastefully Decorated With Wainscotting, Crown Moulding, Built In Bookcases, & Closet Space. Gorgeous Primary Bedroom With Crown Moulding, Walk-In Closet & 4 Piece Bathroom With Heated Floors, & His/Hers Sinks. Fully Fenced & Landscaped Backyard Features Beautiful In-ground Pool (2022), Large Deck with storage underneath and Lush Gardens! Close to hwy 400 & yonge st, 15 mins to lake simcoe & beaches, 5 mins to Scanlon creek conservation area, nearby shopping & fine dining. Over 300k+ spent on upgrades & landscaping.
Upcoming Open House
Property Details
Interior
Features
Second Floor
Bathroom
4-Piece
Bathroom
4-Piece
Bedroom Primary
2.95 x 2.95Bedroom
3.99 x 4.98Exterior
Features
Parking
Garage spaces 2
Garage type -
Other parking spaces 2
Total parking spaces 4
Property History
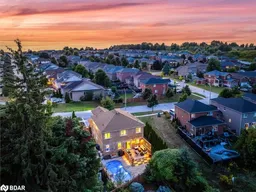 38
38Get up to 1% cashback when you buy your dream home with Wahi Cashback

A new way to buy a home that puts cash back in your pocket.
- Our in-house Realtors do more deals and bring that negotiating power into your corner
- We leverage technology to get you more insights, move faster and simplify the process
- Our digital business model means we pass the savings onto you, with up to 1% cashback on the purchase of your home
