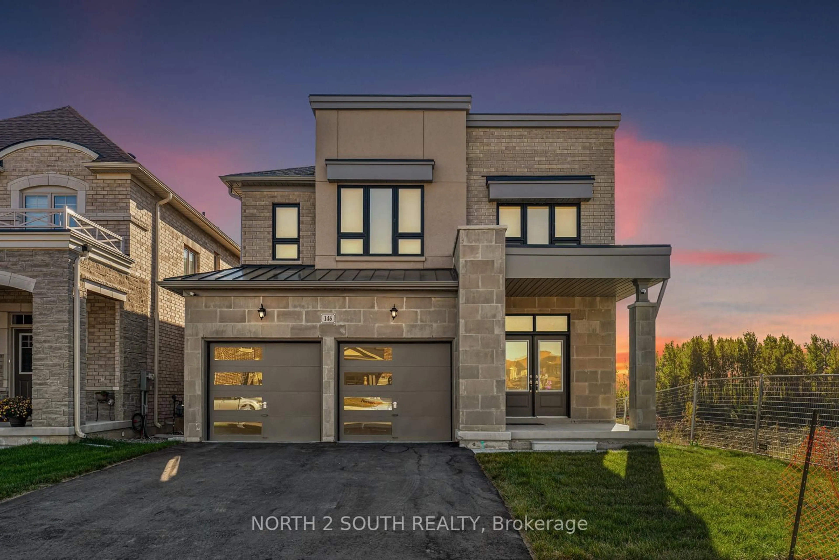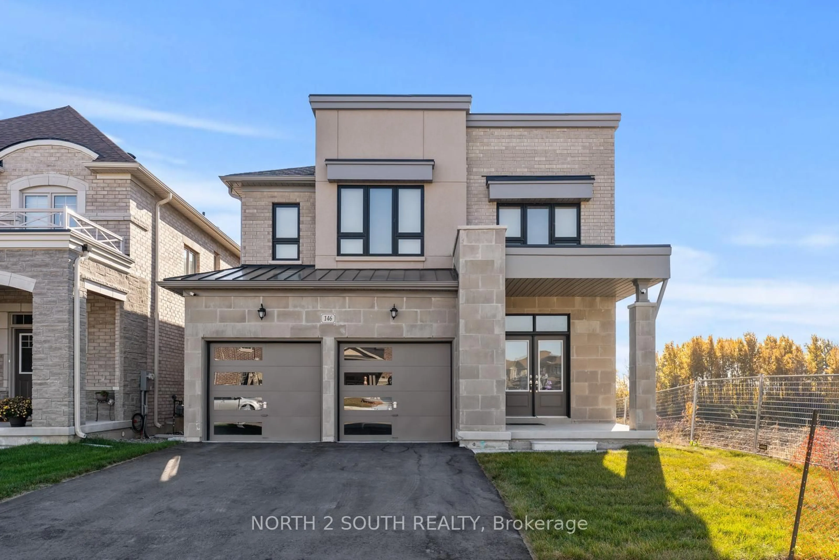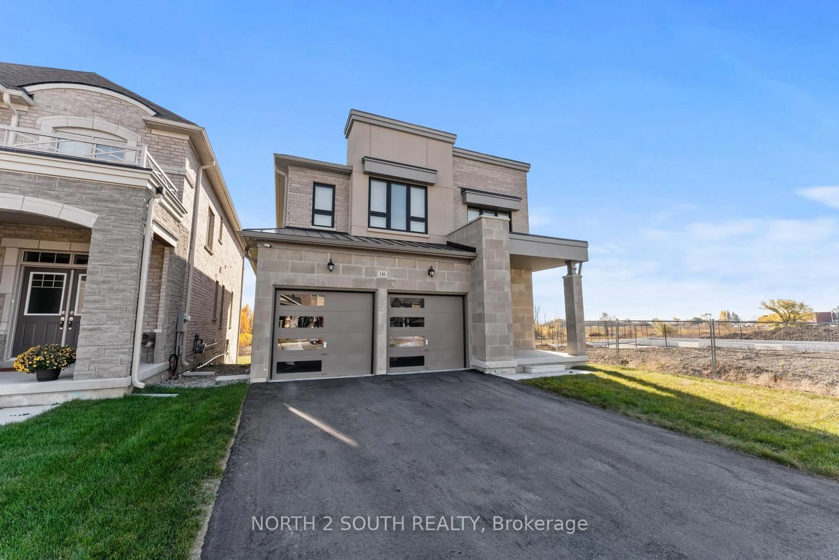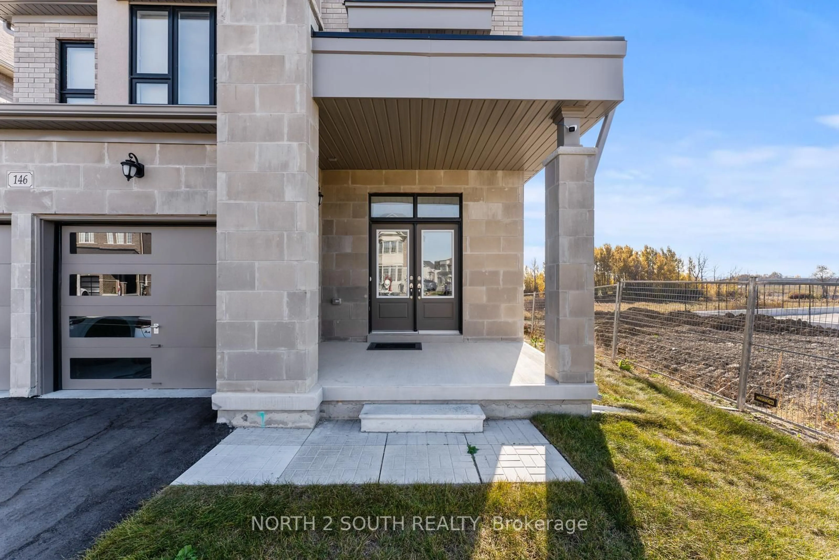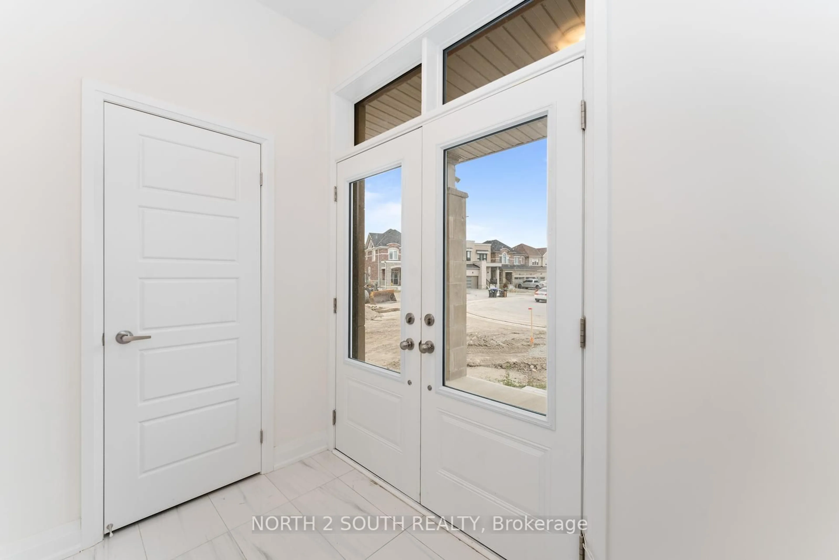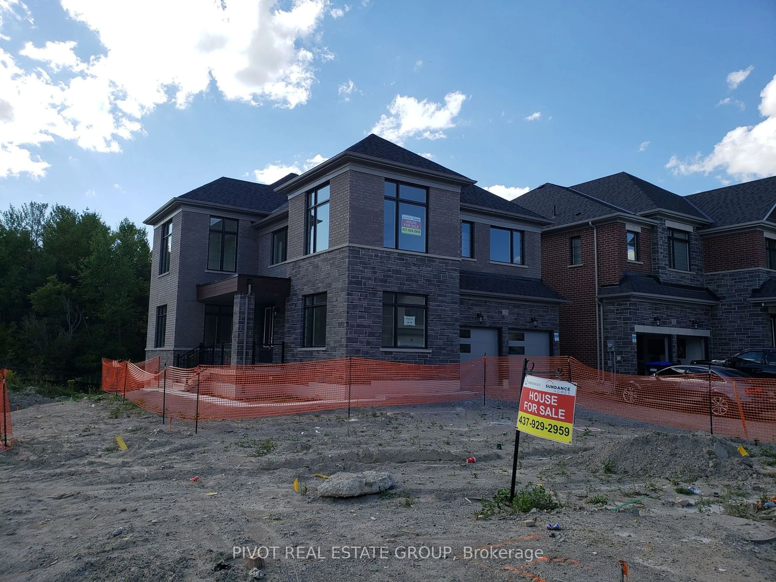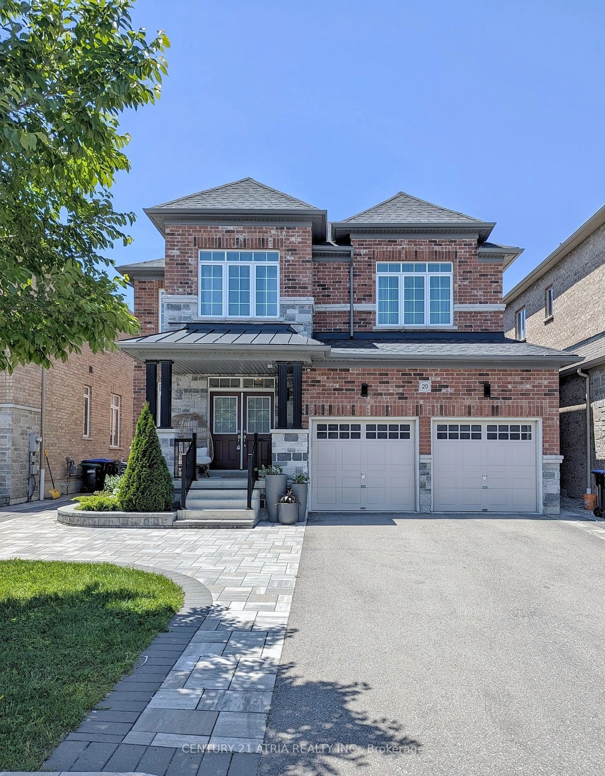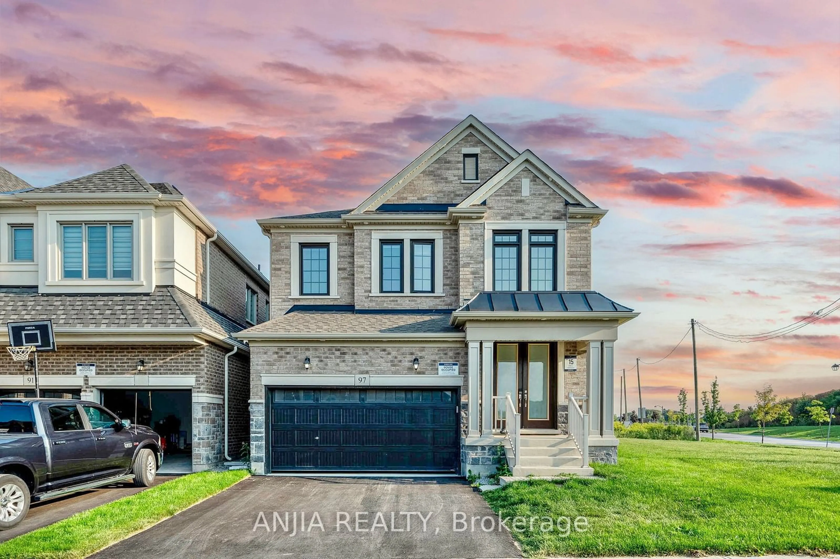146 Ferragine Cres, Bradford West Gwillimbury, Ontario L3Z 4K1
Contact us about this property
Highlights
Estimated ValueThis is the price Wahi expects this property to sell for.
The calculation is powered by our Instant Home Value Estimate, which uses current market and property price trends to estimate your home’s value with a 90% accuracy rate.Not available
Price/Sqft-
Est. Mortgage$6,656/mo
Tax Amount (2024)$7,875/yr
Days On Market18 days
Description
This stunning home offers an impressive 9-foot ceiling height and a spacious formal family room, complete with a cozy gas fireplace. The expansive chefs kitchen, overlooking the backyard, is perfect for culinary enthusiasts. With nearly 3,000 sq. ft. of living space, the home features four generously sized bedrooms, each with its own private bath. Upstairs, you'll find the added convenience of an ensuite laundry room. The large family room is ideal for relaxation and entertainment, while central air ensures year-round comfort. Designed with both style and practicality in mind, this home offers a layout that's perfect for hosting guests or enjoying quiet family moments. Located in a sought-after neighborhood, it's just a short walk to schools and bus stops. The builder is also putting the finishing touches on the backyard, creating an ideal outdoor retreat.
Property Details
Interior
Features
Exterior
Parking
Garage spaces 2
Garage type Attached
Other parking spaces 2
Total parking spaces 4
Property History
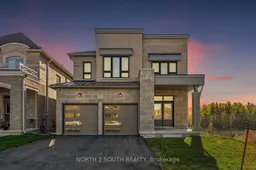 38
38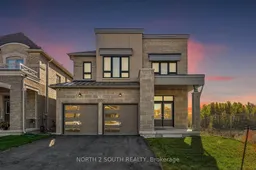
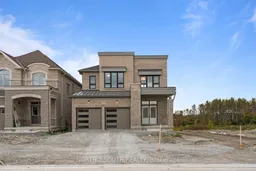
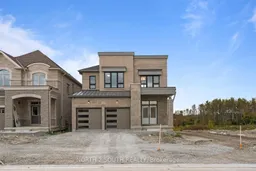
Get up to 0.75% cashback when you buy your dream home with Wahi Cashback

A new way to buy a home that puts cash back in your pocket.
- Our in-house Realtors do more deals and bring that negotiating power into your corner
- We leverage technology to get you more insights, move faster and simplify the process
- Our digital business model means we pass the savings onto you, with up to 0.75% cashback on the purchase of your home
