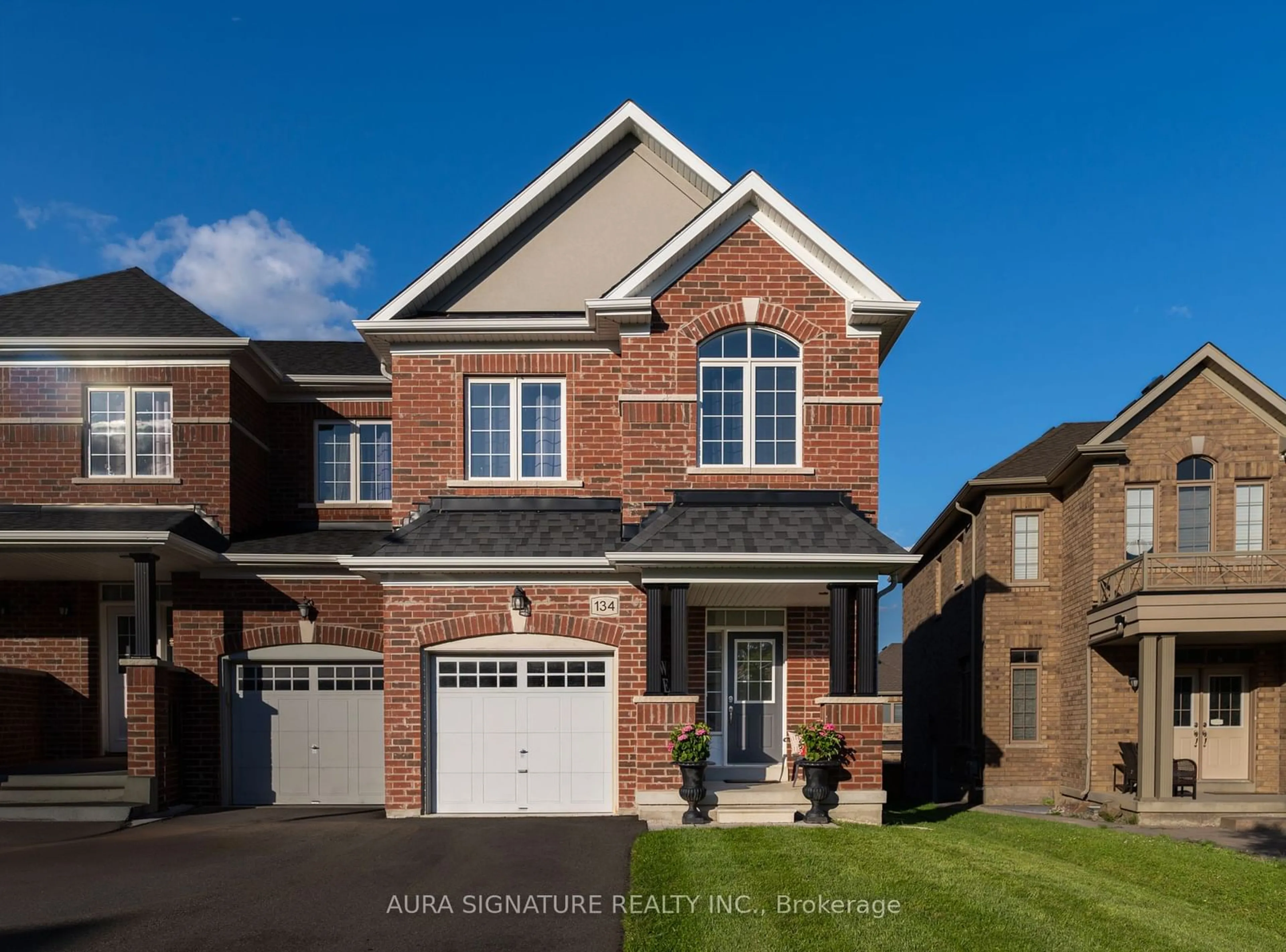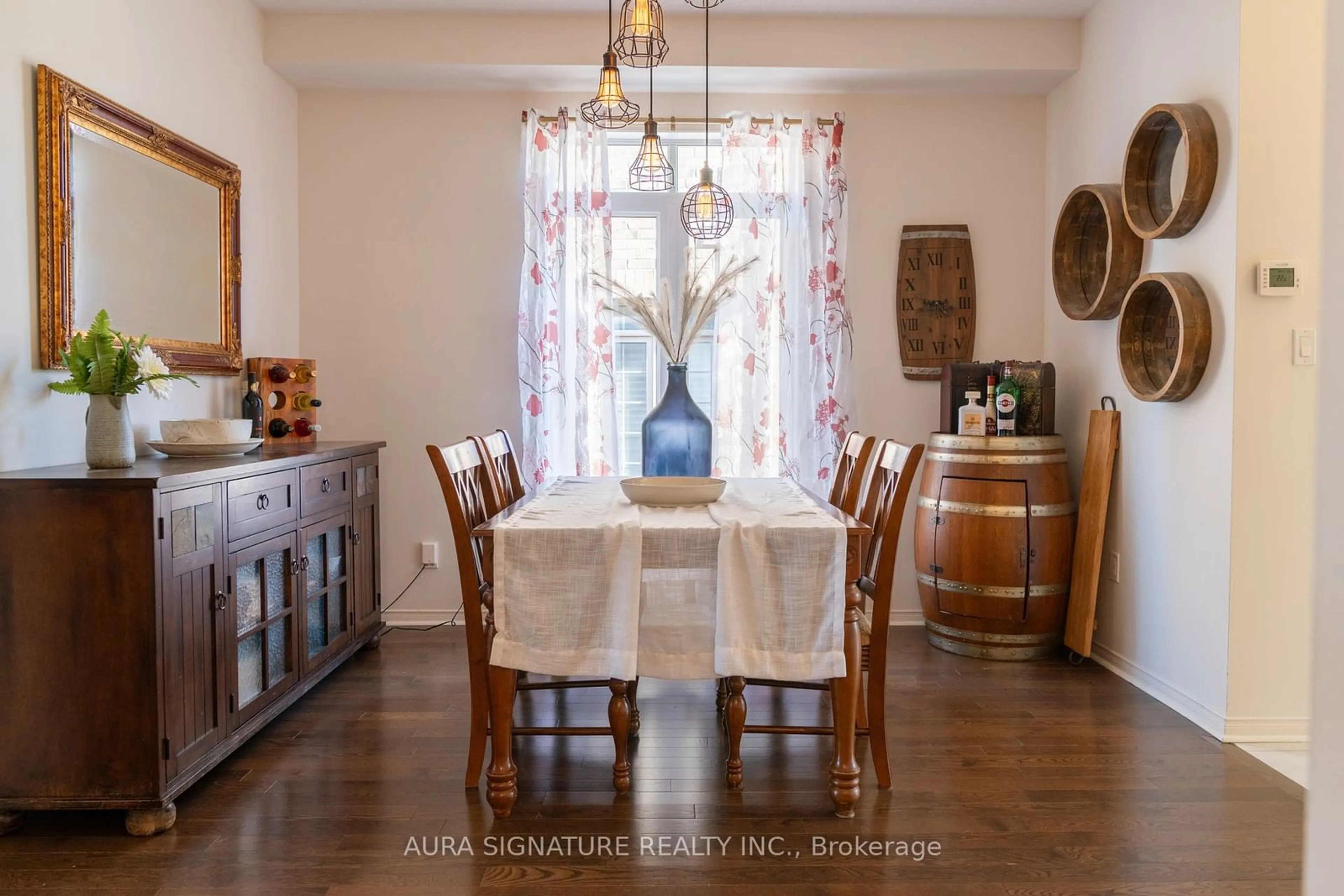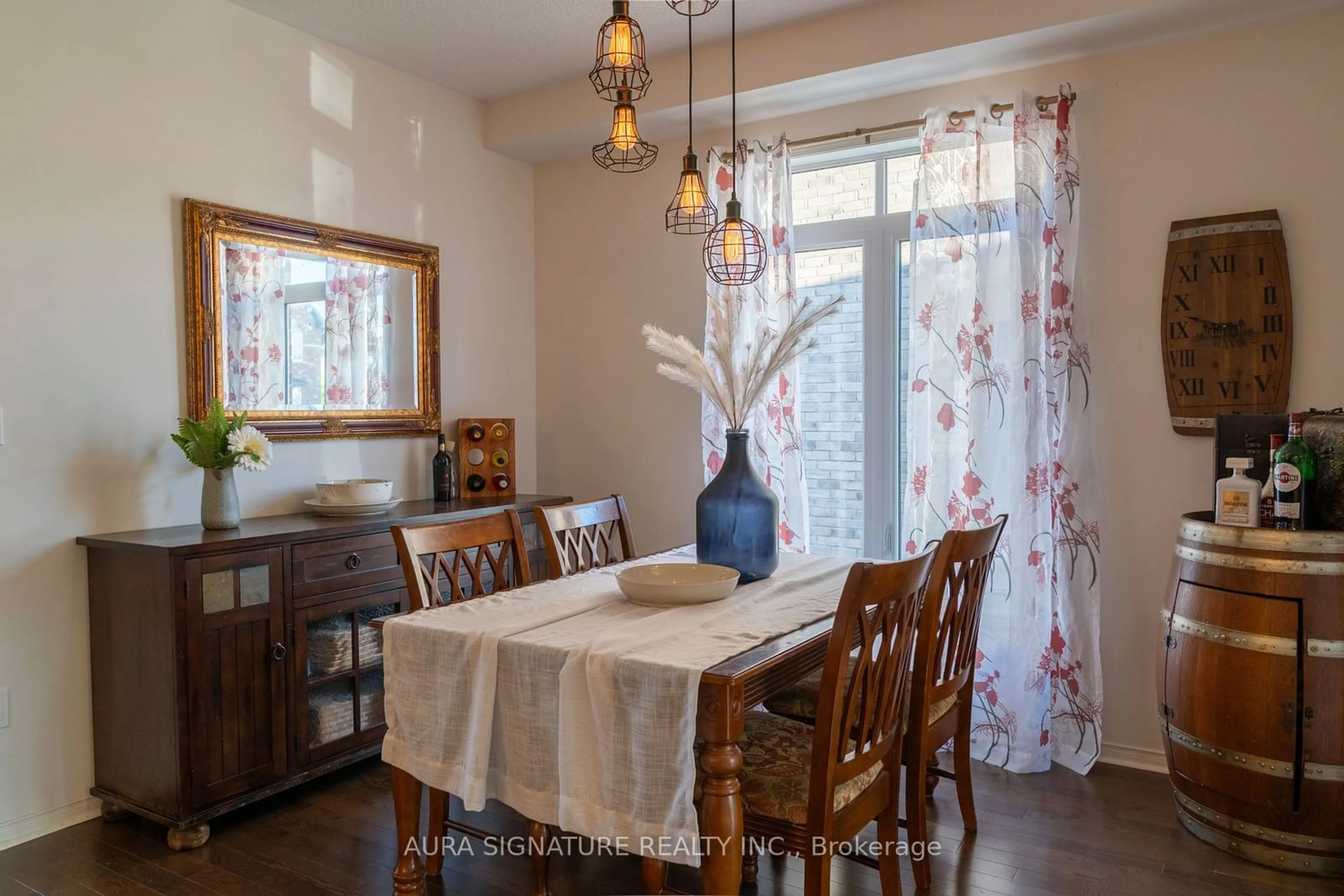134 Fortis Cres, Bradford West Gwillimbury, Ontario L3Z 0W3
Contact us about this property
Highlights
Estimated ValueThis is the price Wahi expects this property to sell for.
The calculation is powered by our Instant Home Value Estimate, which uses current market and property price trends to estimate your home’s value with a 90% accuracy rate.$1,029,000*
Price/Sqft$449/sqft
Days On Market5 days
Est. Mortgage$4,295/mth
Tax Amount (2023)$4,692/yr
Description
FOUR BEDROOM - NO SIDEWALK - ORIGINAL OWNER (NEVER RENTED) - PROFESSIONALLY MAINTAINED LAWN - END UNIT TOWNHOME - TWO CAR DRIVEWAY - PARTIALLY RAISED LOWER LEVEL WITH LARGE EGRESS WINDOW! Welcome home! Located in the sought-after neighbourhood of Green Valley Estates built by Bayview Wellington Homes in the heart of growing Bradford! This beautiful end-unit open-concept townhome is fully fenced with over 2000sqft of living space (As-per Builders Plan) includes 4 spacious bedrooms and 3 bathrooms* Meticulously maintained home* Hardwood flooring and 9' ceilings on the main floor* Large and bright kitchen with s/s appliances and a modern backsplash* Large primary bedroom includes a walk-in closet w/ample storage and a retreat-like 5 pc ensuite* Interior access to garage and 3 car parking spaces and no sidewalk* Laundry on 2nd floor w/sink and built in cabinets* Bsmnt includes large window/high ceiling/bathroom rough-in* Walking distance to parks and minutes from HWY 400, community centre, Library, Schools, Groceries, GO Transit, and much more! A must see!
Upcoming Open House
Property Details
Interior
Features
Ground Floor
Dining
3.84 x 3.53Window / Hardwood Floor / Open Concept
Kitchen
3.68 x 2.16Custom Backsplash / Stainless Steel Appl / Family Size Kitchen
Breakfast
3.32 x 2.16Sliding Doors / O/Looks Backyard / W/O To Deck
Living
5.52 x 3.32Hardwood Floor / Open Concept / Large Window
Exterior
Features
Parking
Garage spaces 1
Garage type Attached
Other parking spaces 2
Total parking spaces 3
Property History
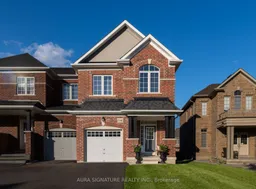 30
30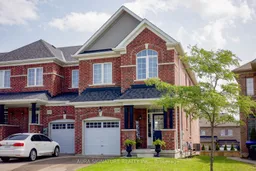 30
30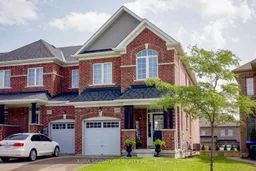 30
30Get up to 1% cashback when you buy your dream home with Wahi Cashback

A new way to buy a home that puts cash back in your pocket.
- Our in-house Realtors do more deals and bring that negotiating power into your corner
- We leverage technology to get you more insights, move faster and simplify the process
- Our digital business model means we pass the savings onto you, with up to 1% cashback on the purchase of your home
