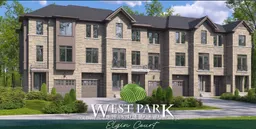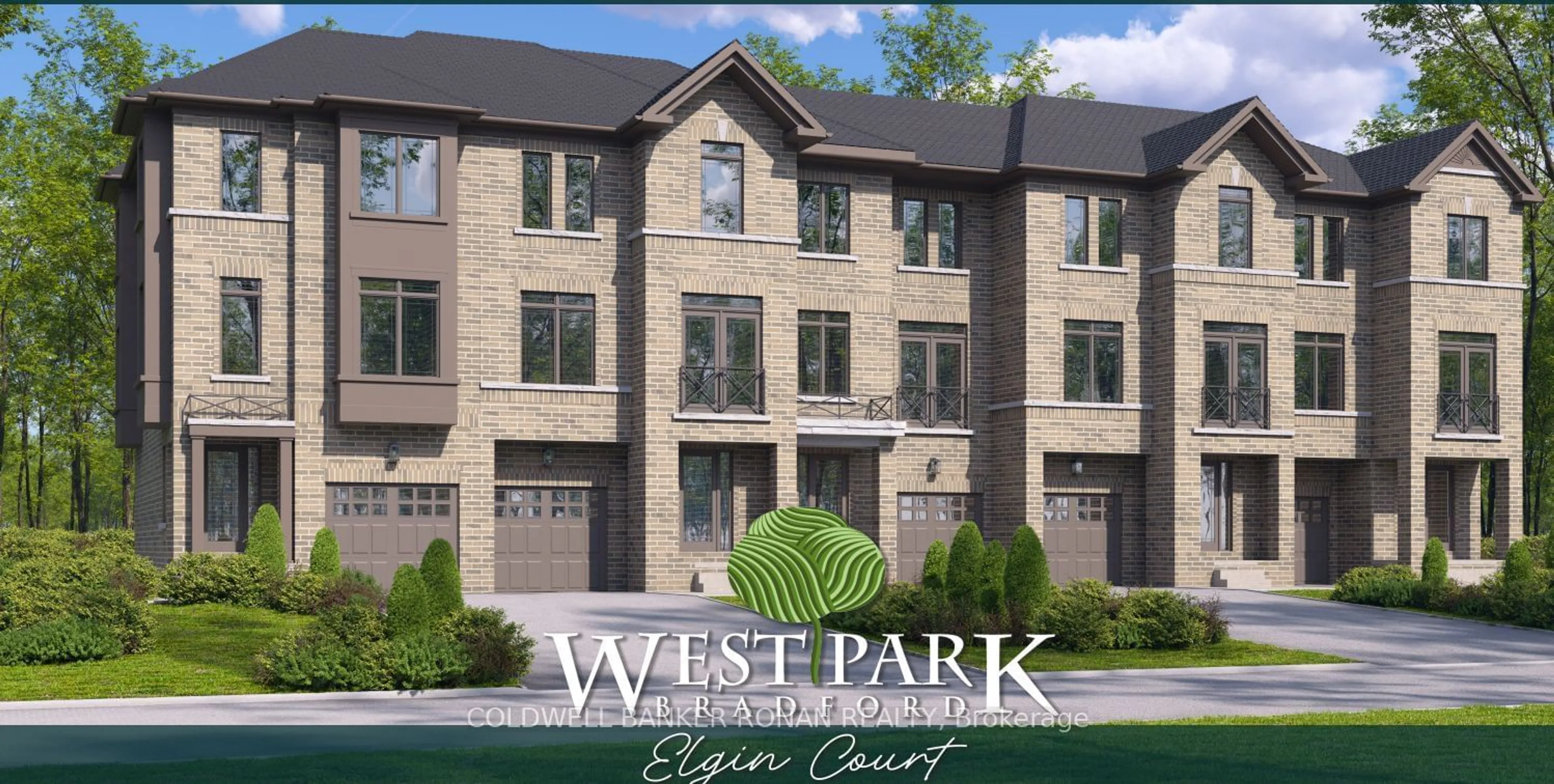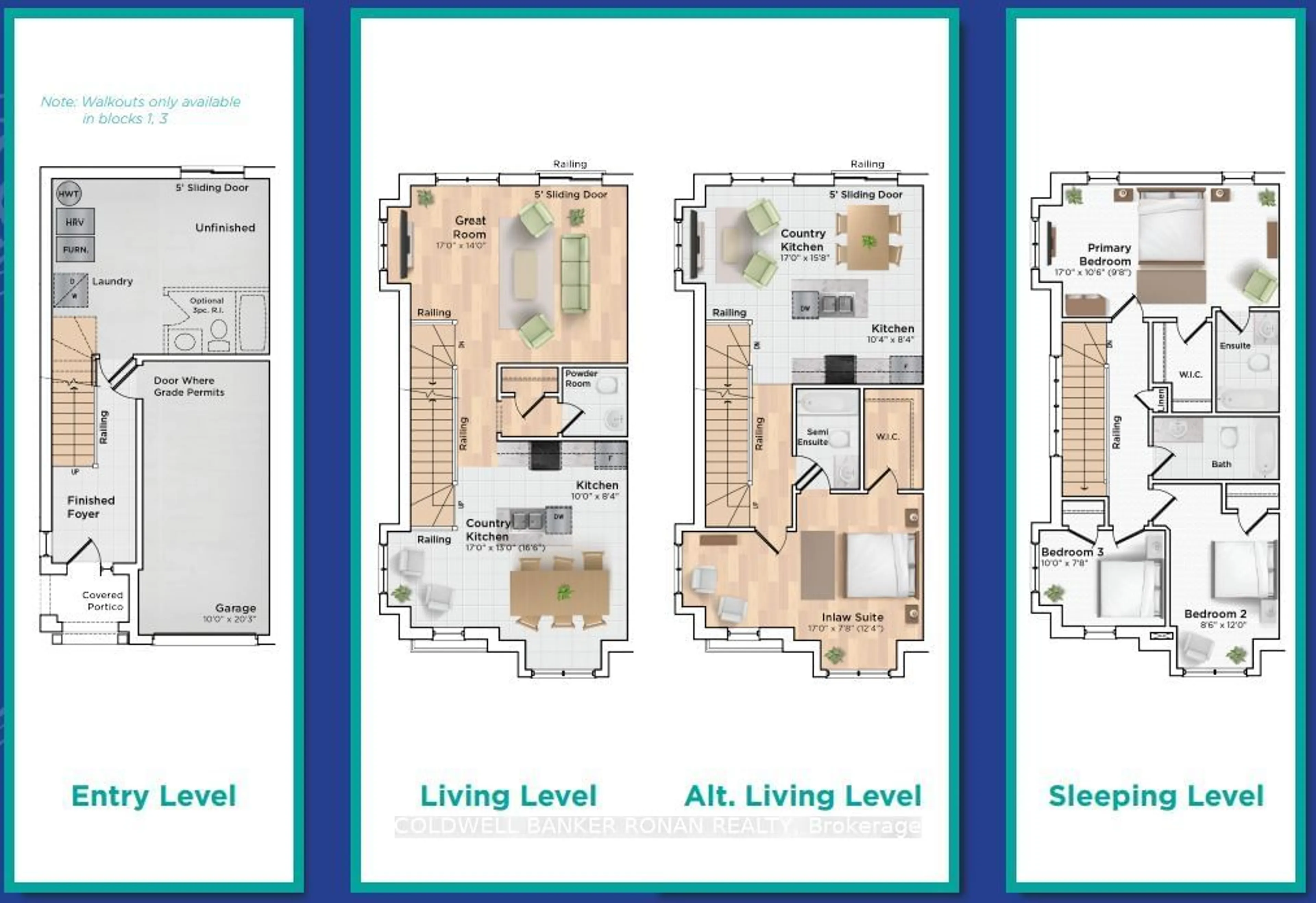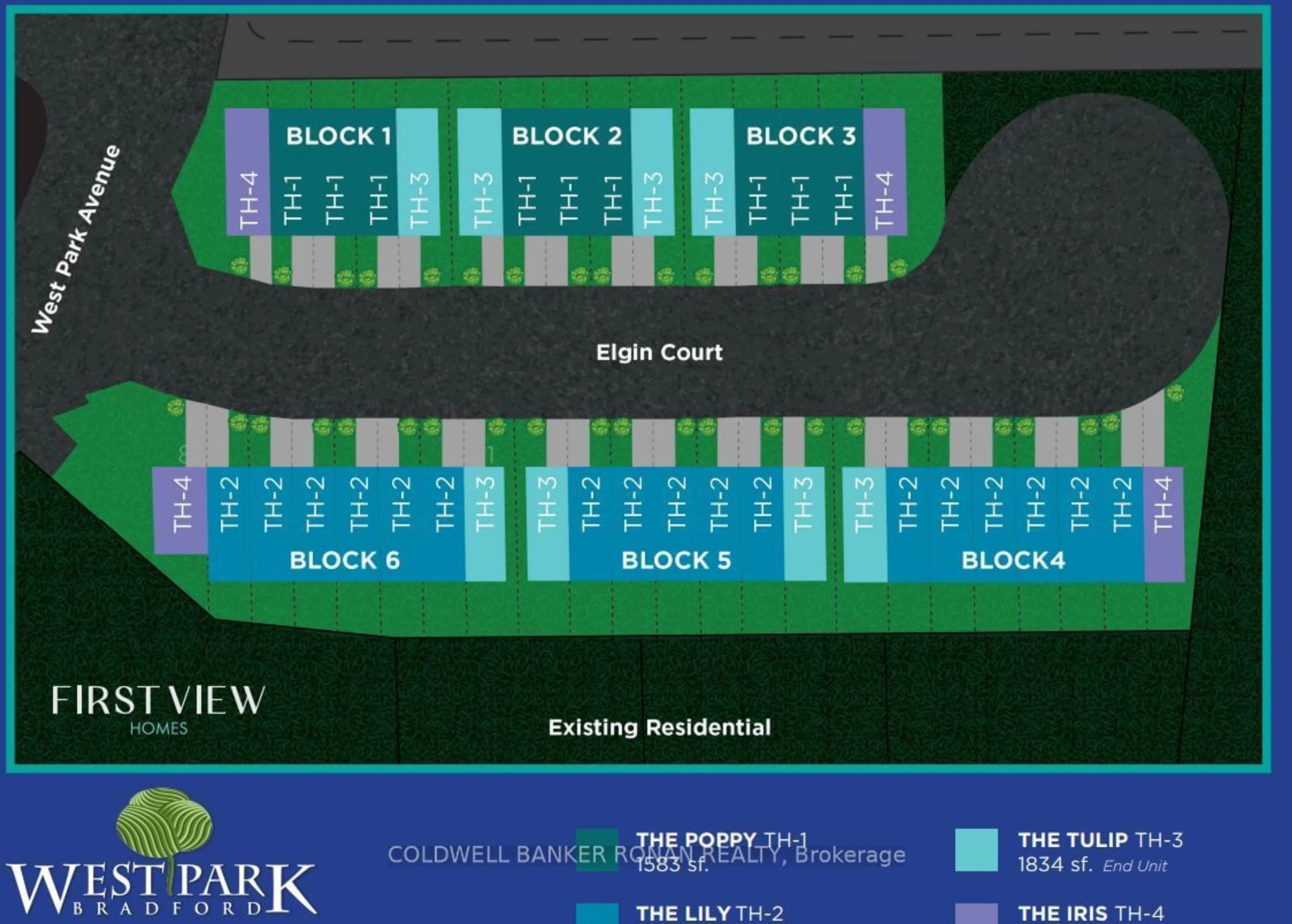13 Elgin Crt, Bradford West Gwillimbury, Ontario L3Z 4H7
Contact us about this property
Highlights
Estimated ValueThis is the price Wahi expects this property to sell for.
The calculation is powered by our Instant Home Value Estimate, which uses current market and property price trends to estimate your home’s value with a 90% accuracy rate.Not available
Price/Sqft$539/sqft
Est. Mortgage$3,972/mo
Tax Amount (2025)-
Days On Market38 days
Description
To be Built and closing in October 2025. Located in the thriving community of Bradford, this beautiful townhome, built by FirstView Homes, offers modern living at its finest. The Lily is a freehold brick 3-bedroom town with a spacious and bright main level featuring hardwood flooring and 9 ceilings. Leading you to the heart of the home the great room, complete with a charming Juliette balcony that brings in natural light & enhances the open, airy feel. The kitchen is a chef's dream, offering a spacious walk-in pantry, tall upper cabinets, and sleek quartz countertops. The island with an extended breakfast bar is perfect for casual meals or entertaining. Plus, with a variety of cabinet options to choose from, you can personalize your kitchen to match your style. Upstairs, you'll find the convenience of a 2nd-floor laundry room, making household chores easier and more efficient. The home also includes a large oversized single garage, offering plenty of space for storage or parking. This home is ideally located close to schools, shopping, and other amenities, making it a perfect choice for families and professionals alike. **EXTRAS** Hwy 400 is 8 mins away/ 6 mins to the Go train. Don't miss your chance to make this stunning property your new home in the growing community of Bradford.
Property Details
Interior
Features
3rd Floor
3rd Br
2.56 x 3.77Broadloom
Laundry
1.82 x 0.83Ceramic Floor
2nd Br
3.04 x 4.14Broadloom
Prim Bdrm
5.79 x 3.04Broadloom / 4 Pc Ensuite / W/I Closet
Exterior
Features
Parking
Garage spaces 1
Garage type Built-In
Other parking spaces 2
Total parking spaces 3
Property History
 3
3Get up to 1% cashback when you buy your dream home with Wahi Cashback

A new way to buy a home that puts cash back in your pocket.
- Our in-house Realtors do more deals and bring that negotiating power into your corner
- We leverage technology to get you more insights, move faster and simplify the process
- Our digital business model means we pass the savings onto you, with up to 1% cashback on the purchase of your home


